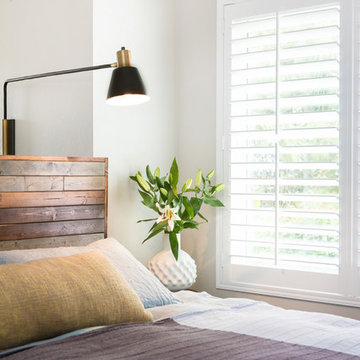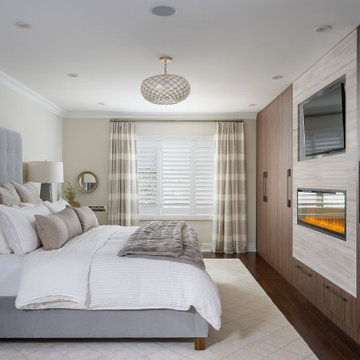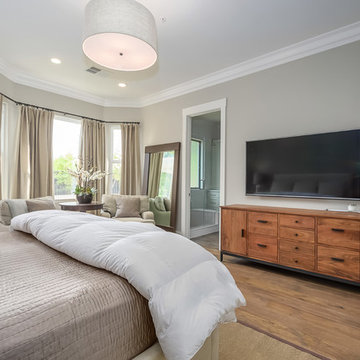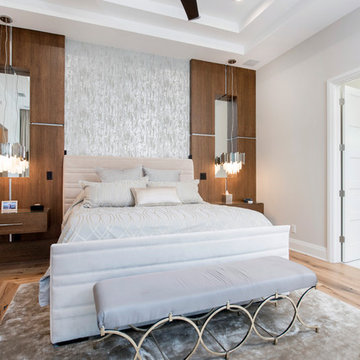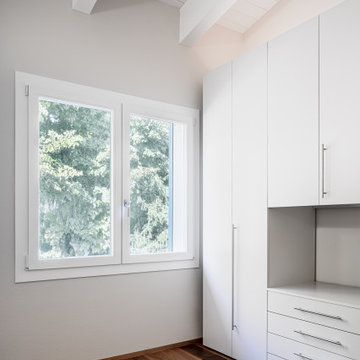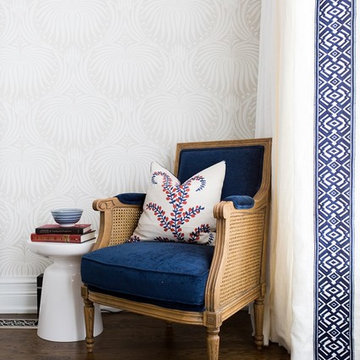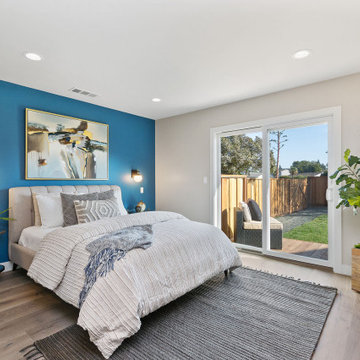白いコンテンポラリースタイルの寝室 (茶色い床、ベージュの壁) の写真
絞り込み:
資材コスト
並び替え:今日の人気順
写真 81〜100 枚目(全 534 枚)
1/5
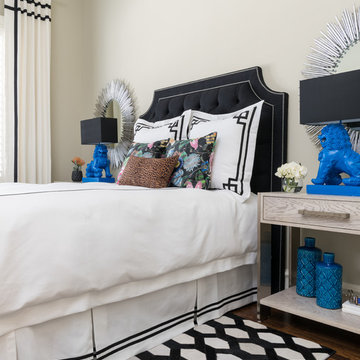
Black and white guest room with a punch of blue. The bright blue is pulled from the Christian Lacroix floral fabric on the throw pillows and carried around the room. The foo dog lamps are antique lamps the client owned for many years and was ready to part with. A fresh coat of bright paint and a black shade was added and gave these lamps new life!
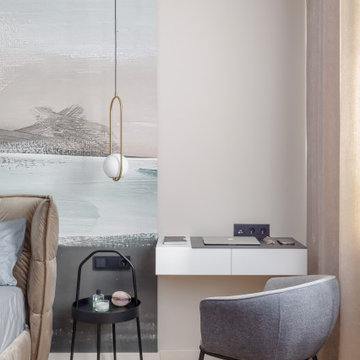
спальня с камином в квартире для семьи
他の地域にある広いコンテンポラリースタイルのおしゃれな主寝室 (ベージュの壁、無垢フローリング、横長型暖炉、木材の暖炉まわり、茶色い床、パネル壁) のインテリア
他の地域にある広いコンテンポラリースタイルのおしゃれな主寝室 (ベージュの壁、無垢フローリング、横長型暖炉、木材の暖炉まわり、茶色い床、パネル壁) のインテリア
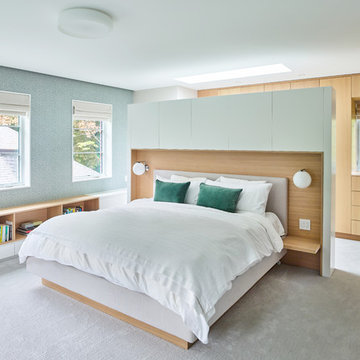
Nestled within an established west-end enclave, this transformation is both contemporary yet traditional—in keeping with the surrounding neighbourhood's aesthetic. A family home is refreshed with a spacious master suite, large, bright kitchen suitable for both casual gatherings and entertaining, and a sizeable rear addition. The kitchen's crisp, clean palette is the perfect neutral foil for the handmade backsplash, and generous floor-to-ceiling windows provide a vista to the lush green yard and onto the Humber ravine. The rear 2-storey addition is blended seamlessly with the existing home, revealing a new master suite bedroom and sleek ensuite with bold blue tiling. Two additional additional bedrooms were refreshed to update juvenile kids' rooms to more mature finishes and furniture—appropriate for young adults.
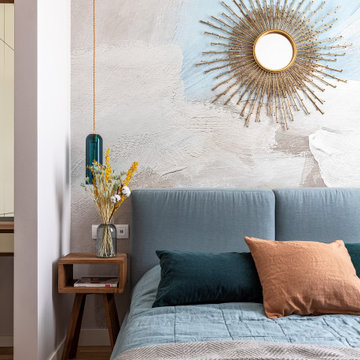
Спальня в нежных тонах голубого с элементами мебели midcentury modern.
サンクトペテルブルクにある中くらいなコンテンポラリースタイルのおしゃれな主寝室 (ベージュの壁、無垢フローリング、茶色い床、アクセントウォール)
サンクトペテルブルクにある中くらいなコンテンポラリースタイルのおしゃれな主寝室 (ベージュの壁、無垢フローリング、茶色い床、アクセントウォール)
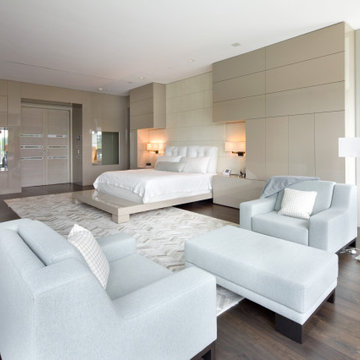
Lounging in the master suite.
広いコンテンポラリースタイルのおしゃれな主寝室 (ベージュの壁、濃色無垢フローリング、茶色い床) のインテリア
広いコンテンポラリースタイルのおしゃれな主寝室 (ベージュの壁、濃色無垢フローリング、茶色い床) のインテリア
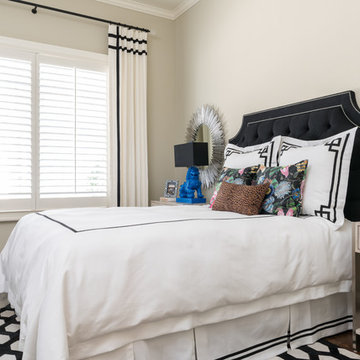
Black and white guest room with a punch of blue. The bright blue is pulled from the Christian Lacroix floral fabric on the throw pillows and carried around the room. The foo dog lamps are antique lamps the client owned for many years and was ready to part with. A fresh coat of bright paint and a black shade was added and gave these lamps new life!
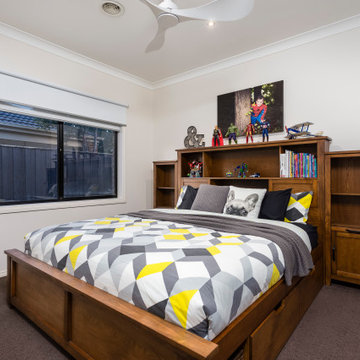
Boys bedroom
Proudly built and styled by Design Draft Construct
メルボルンにある中くらいなコンテンポラリースタイルのおしゃれな寝室 (ベージュの壁、カーペット敷き、茶色い床)
メルボルンにある中くらいなコンテンポラリースタイルのおしゃれな寝室 (ベージュの壁、カーペット敷き、茶色い床)
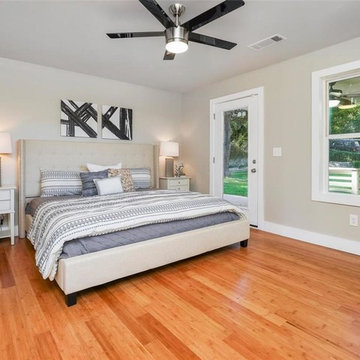
アトランタにある中くらいなコンテンポラリースタイルのおしゃれな主寝室 (ベージュの壁、無垢フローリング、暖炉なし、茶色い床) のインテリア
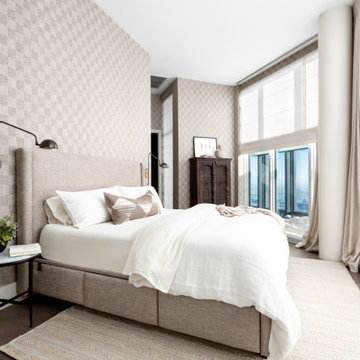
This contemporary bedroom was designed to be warm, welcoming and serene. We accentuated the ceilings with floor to ceiling curtain panels with a puddle. The simplicity lets the view shine.
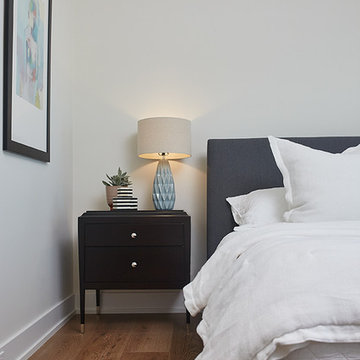
Featuring a classic H-shaped plan and minimalist details, the Winston was designed with the modern family in mind. This home carefully balances a sleek and uniform façade with more contemporary elements. This balance is noticed best when looking at the home on axis with the front or rear doors. Simple lap siding serve as a backdrop to the careful arrangement of windows and outdoor spaces. Stepping through a pair of natural wood entry doors gives way to sweeping vistas through the living and dining rooms. Anchoring the left side of the main level, and on axis with the living room, is a large white kitchen island and tiled range surround. To the right, and behind the living rooms sleek fireplace, is a vertical corridor that grants access to the upper level bedrooms, main level master suite, and lower level spaces. Serving as backdrop to this vertical corridor is a floor to ceiling glass display room for a sizeable wine collection. Set three steps down from the living room and through an articulating glass wall, the screened porch is enclosed by a retractable screen system that allows the room to be heated during cold nights. In all rooms, preferential treatment is given to maximize exposure to the rear yard, making this a perfect lakefront home.
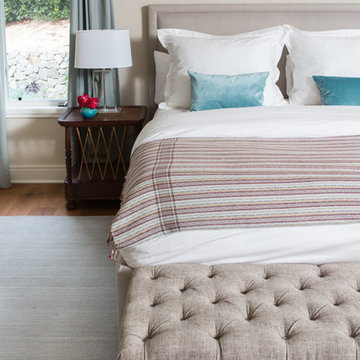
SoCal Contractor Construction
Erika Bierman Photography
ロサンゼルスにある広いコンテンポラリースタイルのおしゃれな客用寝室 (ベージュの壁、無垢フローリング、茶色い床) のインテリア
ロサンゼルスにある広いコンテンポラリースタイルのおしゃれな客用寝室 (ベージュの壁、無垢フローリング、茶色い床) のインテリア
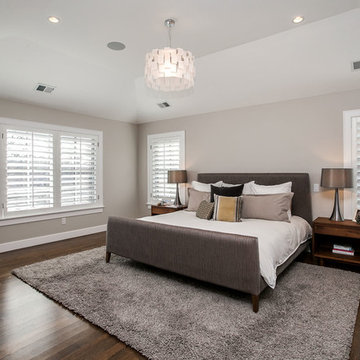
This client wanted to have their kitchen as their centerpiece for their house. As such, I designed this kitchen to have a dark walnut natural wood finish with timeless white kitchen island combined with metal appliances.
The entire home boasts an open, minimalistic, elegant, classy, and functional design, with the living room showcasing a unique vein cut silver travertine stone showcased on the fireplace. Warm colors were used throughout in order to make the home inviting in a family-friendly setting.
Project designed by Denver, Colorado interior designer Margarita Bravo. She serves Denver as well as surrounding areas such as Cherry Hills Village, Englewood, Greenwood Village, and Bow Mar.
For more about MARGARITA BRAVO, click here: https://www.margaritabravo.com/
To learn more about this project, click here: https://www.margaritabravo.com/portfolio/observatory-park/
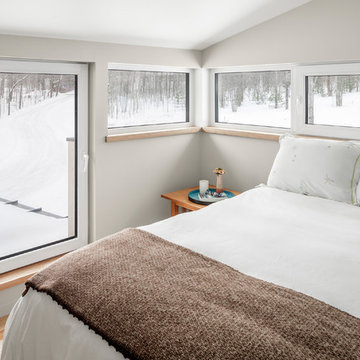
We created an almost crystalline form that reflected the push and pull of the most important factors on the site: views directly to the NNW, an approach from the ESE, and of course, sun from direct south. To keep the size modest, we peeled away the excess spaces and scaled down any rooms that desired intimacy (the bedrooms) or did not require height (the pool room).
A deep but very thin overhang at the southern corner provides shade and drops a dramatic shadow mimicking the one seen at the entry porch. An incrementally tapering staircase carves a little more space away in the entry foyer and leads the eye to the main living area beyond. From the main living space, a ribbon of glass opens to the view down the hill and to the lake beyond. The exterior features locally milled tongue-and-groove cedar in two varying directions, with gaps not only at the verticals, but at the horizontal joints as well. This high-performance home needs just a single heat pump per floor and utilizes the gas stove only to take the edge off the coldest of nights, perhaps right after dip in the pool.
Photo credit: Irvin Serrano
白いコンテンポラリースタイルの寝室 (茶色い床、ベージュの壁) の写真
5
