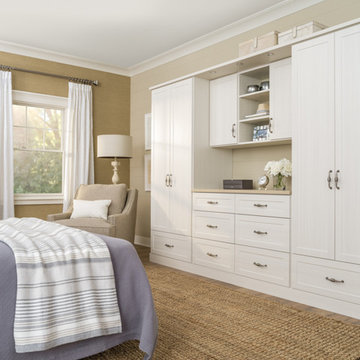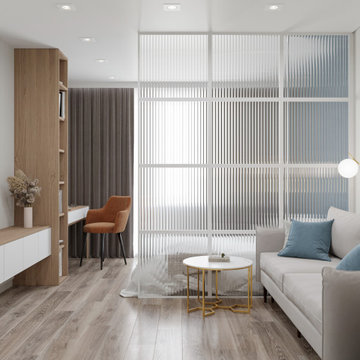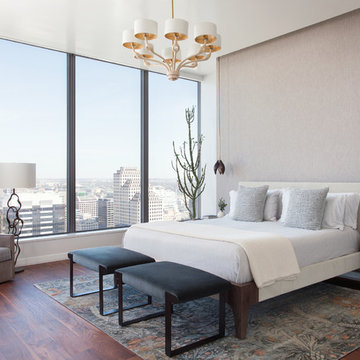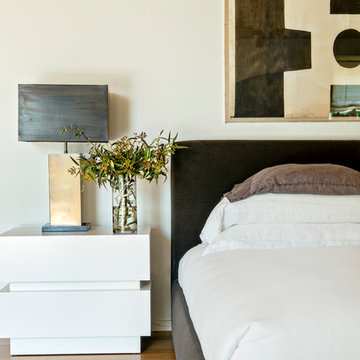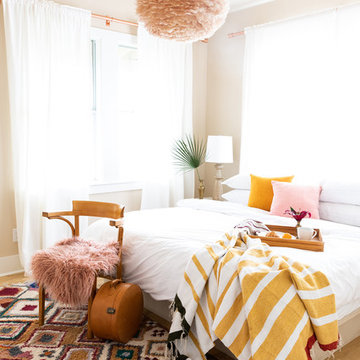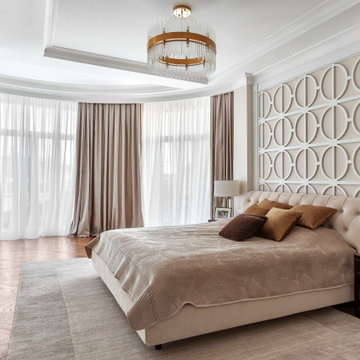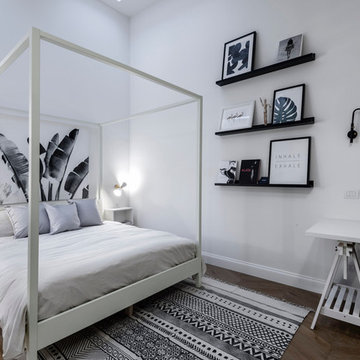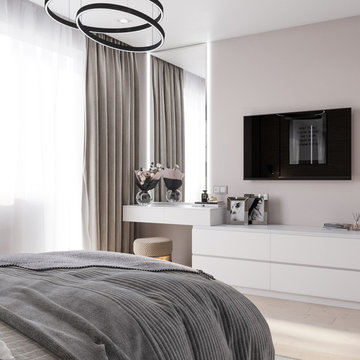白いコンテンポラリースタイルの寝室 (茶色い床、ベージュの壁) の写真
絞り込み:
資材コスト
並び替え:今日の人気順
写真 1〜20 枚目(全 536 枚)
1/5
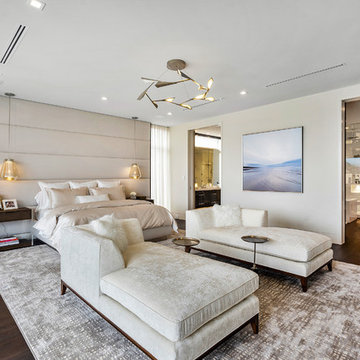
Fully integrated Signature Estate featuring Creston controls and Crestron panelized lighting, and Crestron motorized shades and draperies, whole-house audio and video, HVAC, voice and video communication atboth both the front door and gate. Modern, warm, and clean-line design, with total custom details and finishes. The front includes a serene and impressive atrium foyer with two-story floor to ceiling glass walls and multi-level fire/water fountains on either side of the grand bronze aluminum pivot entry door. Elegant extra-large 47'' imported white porcelain tile runs seamlessly to the rear exterior pool deck, and a dark stained oak wood is found on the stairway treads and second floor. The great room has an incredible Neolith onyx wall and see-through linear gas fireplace and is appointed perfectly for views of the zero edge pool and waterway. The center spine stainless steel staircase has a smoked glass railing and wood handrail.
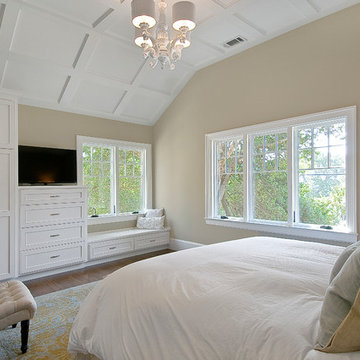
White master bedroom with armoire, dresser, and reading nook.
サンフランシスコにある広いコンテンポラリースタイルのおしゃれな主寝室 (ベージュの壁、濃色無垢フローリング、暖炉なし、茶色い床) のインテリア
サンフランシスコにある広いコンテンポラリースタイルのおしゃれな主寝室 (ベージュの壁、濃色無垢フローリング、暖炉なし、茶色い床) のインテリア
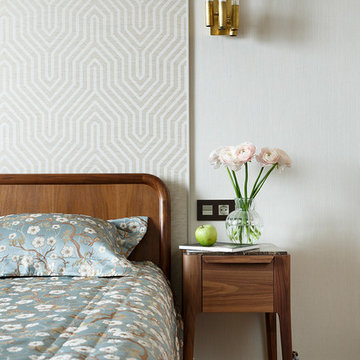
Автор проекта Алена Светлица , фотограф Иван Сорокин
モスクワにあるコンテンポラリースタイルのおしゃれな主寝室 (無垢フローリング、茶色い床、ベージュの壁) のインテリア
モスクワにあるコンテンポラリースタイルのおしゃれな主寝室 (無垢フローリング、茶色い床、ベージュの壁) のインテリア
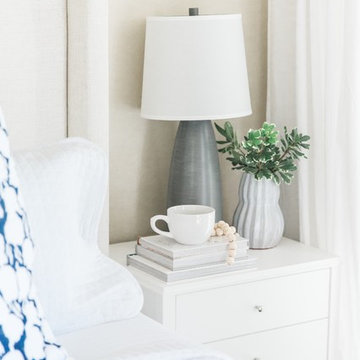
Shannan Leigh Photography
サンディエゴにある中くらいなコンテンポラリースタイルのおしゃれな主寝室 (ベージュの壁、ラミネートの床、茶色い床) のインテリア
サンディエゴにある中くらいなコンテンポラリースタイルのおしゃれな主寝室 (ベージュの壁、ラミネートの床、茶色い床) のインテリア
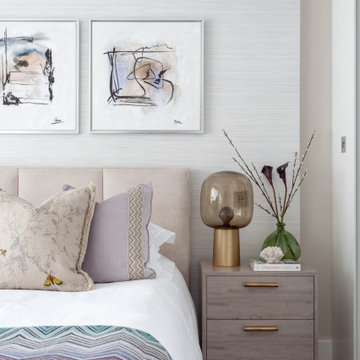
Kassavello’s Interior Design and project management team undertook the complete renovation of a luxury apartment in Canada Water. The entire footprint of the property was reconfigured from a two to a three bedroom apartment to maximise the practical needs of the owners, whilst simultaneously creating a light-filled and contemporary open plan living space in which the family could relax and enjoy incredible views of the Thames and London landscape. A calming colour palette was used as a base for the scheme whilst pattern, texture and bold detailing was added to create dynamic interest. Specially commissioned furniture handcrafted by our expert team of artisans in Portugal make for a truly stylish and inviting home.
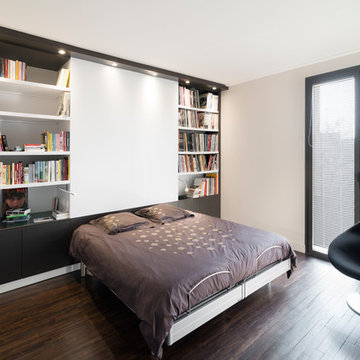
Antoine Cardi
ルアーブルにある中くらいなコンテンポラリースタイルのおしゃれな主寝室 (ベージュの壁、無垢フローリング、茶色い床、暖炉なし)
ルアーブルにある中くらいなコンテンポラリースタイルのおしゃれな主寝室 (ベージュの壁、無垢フローリング、茶色い床、暖炉なし)
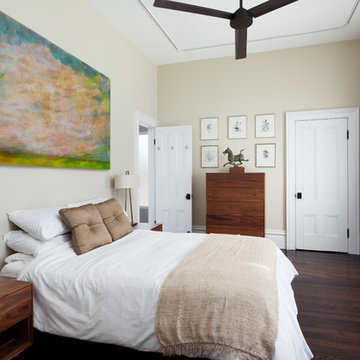
This beautiful 1881 Alameda Victorian cottage, wonderfully embodying the Transitional Gothic-Eastlake era, had most of its original features intact. Our clients, one of whom is a painter, wanted to preserve the beauty of the historic home while modernizing its flow and function.
From several small rooms, we created a bright, open artist’s studio. We dug out the basement for a large workshop, extending a new run of stair in keeping with the existing original staircase. While keeping the bones of the house intact, we combined small spaces into large rooms, closed off doorways that were in awkward places, removed unused chimneys, changed the circulation through the house for ease and good sightlines, and made new high doorways that work gracefully with the eleven foot high ceilings. We removed inconsistent picture railings to give wall space for the clients’ art collection and to enhance the height of the rooms. From a poorly laid out kitchen and adjunct utility rooms, we made a large kitchen and family room with nine-foot-high glass doors to a new large deck. A tall wood screen at one end of the deck, fire pit, and seating give the sense of an outdoor room, overlooking the owners’ intensively planted garden. A previous mismatched addition at the side of the house was removed and a cozy outdoor living space made where morning light is received. The original house was segmented into small spaces; the new open design lends itself to the clients’ lifestyle of entertaining groups of people, working from home, and enjoying indoor-outdoor living.
Photography by Kurt Manley.
https://saikleyarchitects.com/portfolio/artists-victorian/
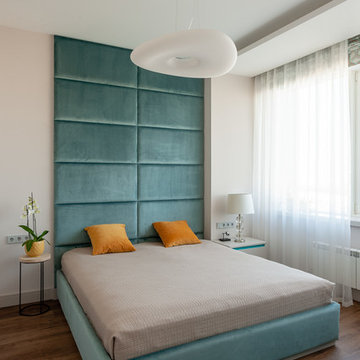
Квартира расположена в городе Москва, вблизи современного парка "Ходынское поле". Проект выполнен для молодой и перспективной девушки.
Основное пожелание заказчика - минимум мебели и максимум использования пространства. Интерьер квартиры выполнен в светлых тонах с небольшим количеством ярких элементов. Особенностью данного проекта является интеграция мебели в интерьер. Отдельностоящие предметы минимализированы. Фасады выкрашены в общей колористе стен. Так же стоит отметить текстиль на окнах. Отсутствие соседей и красивый вид позволили ограничится римскими шторами. В ванных комнатах применены материалы с текстурой дерева и камня, что поддерживает общую гамму квартиры. Интерьер наполнен светом и ощущением пространства.
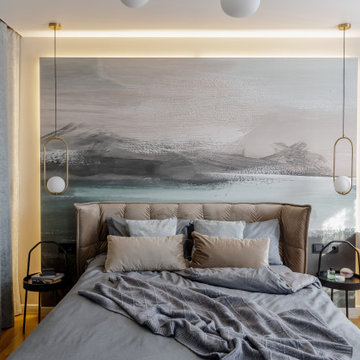
Спальня с фреской в квартире для семьи
他の地域にある広いコンテンポラリースタイルのおしゃれな主寝室 (ベージュの壁、無垢フローリング、横長型暖炉、木材の暖炉まわり、茶色い床、パネル壁) のインテリア
他の地域にある広いコンテンポラリースタイルのおしゃれな主寝室 (ベージュの壁、無垢フローリング、横長型暖炉、木材の暖炉まわり、茶色い床、パネル壁) のインテリア
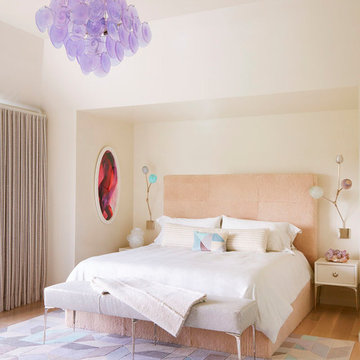
Warm and vivacious Hamptons residence designed for discerning art collectors harnesses the property’s natural light, adorned by exclusive, one of a kind pieces that create uniquely charismatic and unexpected spaces. Photography by Thomas Loof.
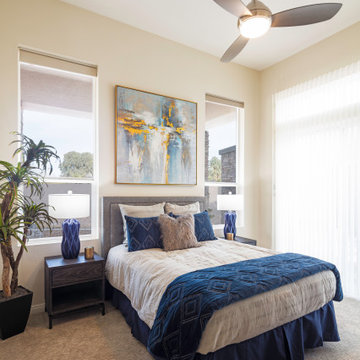
Washable bedding for the adult son that visits us under the blue velvet comforter that can be made us when guests come and stay. A large canvas above the headboard has just enough gold accents to tie in with the rest of the home.

シャーロットにある中くらいなコンテンポラリースタイルのおしゃれな主寝室 (ベージュの壁、濃色無垢フローリング、暖炉なし、茶色い床) のインテリア
白いコンテンポラリースタイルの寝室 (茶色い床、ベージュの壁) の写真
1
