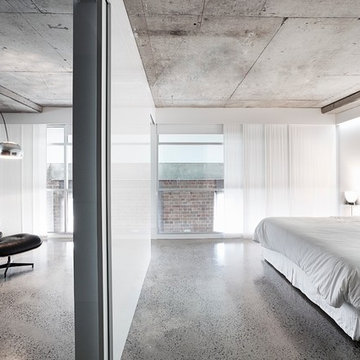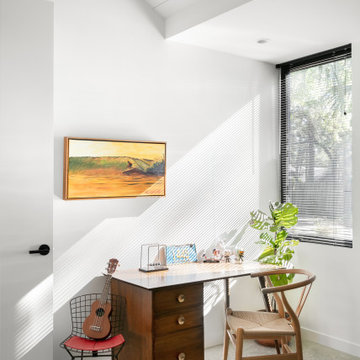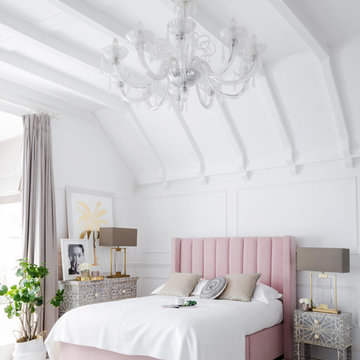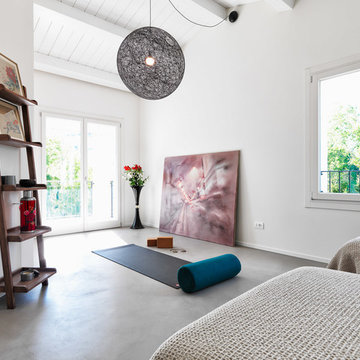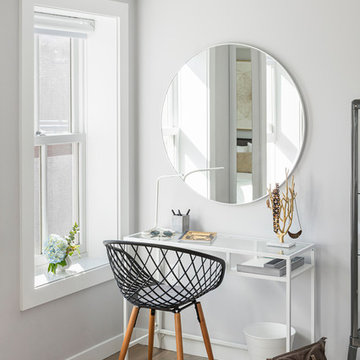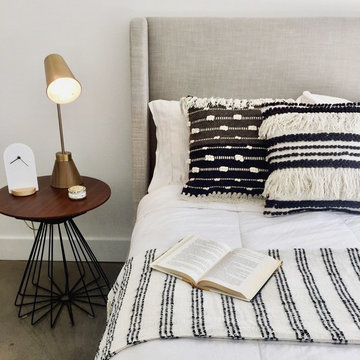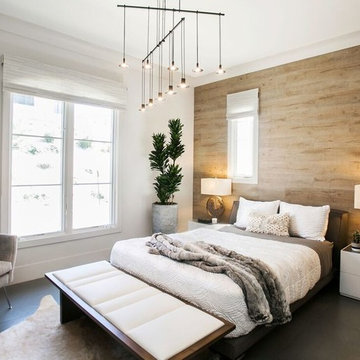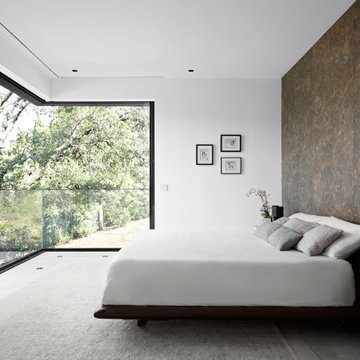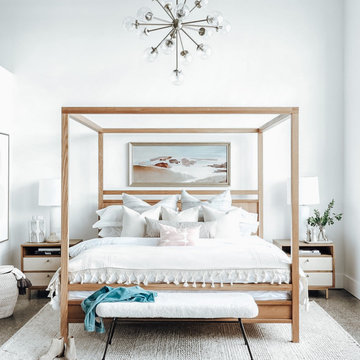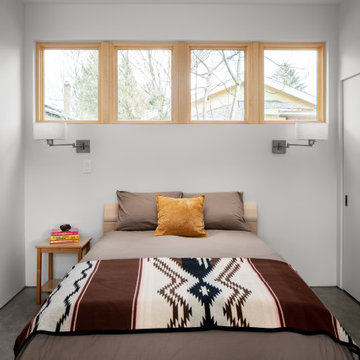白いコンテンポラリースタイルの寝室 (コンクリートの床、塗装フローリング、グレーの床) の写真
絞り込み:
資材コスト
並び替え:今日の人気順
写真 1〜20 枚目(全 215 枚)
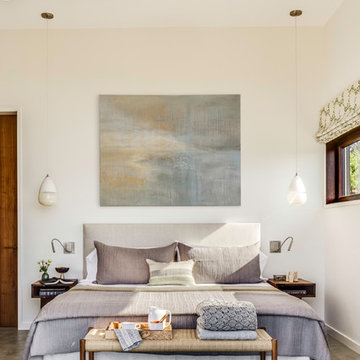
Design by Sutro Architects
Interior Design by Adeeni Design Group
Photography by Christopher Stark
サンフランシスコにある広いコンテンポラリースタイルのおしゃれな主寝室 (白い壁、コンクリートの床、グレーの床) のインテリア
サンフランシスコにある広いコンテンポラリースタイルのおしゃれな主寝室 (白い壁、コンクリートの床、グレーの床) のインテリア
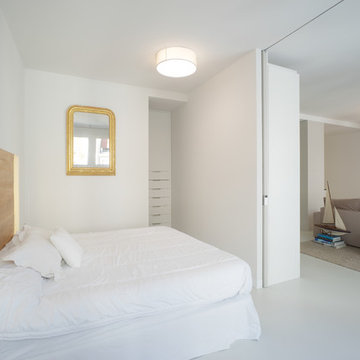
In Ensanche de Cortazar, San Sebastian, this apartment makes part of a historical building constructed around 1920. It is situated on the first floor of the building with the main turned to the North, while the backside overlooks the English garden. The architecture studio Ubarrechena Arquitectos managed to make a new design of the apartment by means of integral reconstruction in a modern and flexible way, solving the lack of light which was making an impact on the initial construction of the floor. In order to give more light there were used some glass solutions and a series of big sliding doors of big dimensions installed with MEKKIT3D system by Krona Koblenz. For the other rooms EGO system for rebate doors by Krona Koblenz was used in order to make doors perfectly flush to the walls without any jambs or frames and in all height from floor to ceiling. to the ceiling. It is a solution that creates a totally new minimalist look to the apartment.
Finally, a multifunctional furniture piece was designed to divides the apartment into different depth levels. It can be used as a sideboard, bookcase or wardrobe. Both for +this furniture and doors and the separating walls and the floor light colours were used in order to highlight the light reflection , the dividing walls and floors, have been used light shades to aument the light reflection and to increase the light in the environment.
A Ensanche de Cortázar, a San Sebastián, si trova questa abitazione che è parte di un edificio storico la cui costruzione fu conclusa intorno al 1920. Si trova al primo piano di un edificio la cui facciata principale è rivolta a nord mentre quella posteriore si affaccia su un cortile inglese. Con una ristrutturazione integrale, lo studio di architettura Ubarrechena Arquitectos è riuscito a ridisegnare una casa in chiave moderna e flessibile, risolvendo la mancanza di luminosità che gravava sulla configurazione iniziale del piano.
Per risolvere questo bisogno di illuminazione, sono state usate soluzioni in vetro e una serie di porte scorrevoli di grandi dimensioni che si muovono utilizzando il sistema MEKKIT3D di Krona Koblenz.
Per il resto delle stanze, è stato utilizzato il sistema EGO battente di Krona Koblenz, che consente di realizzare porte perfettamente a filo con il muro senza bisogno di stipiti e coprifili e di essere realizzate anche a tutta altezza, dal pavimento al soffitto. Una soluzione che dona un aspetto minimalista e totalmente nuovo all’abitazione.
Infine, è stato progettato un mobile multifunzionale che articola la casa con diversi livelli di profondità.
Può servire come dispensa, libreria o armadio. Sia per realizzare questo mobile che per le porte, le pareti divisorie e i pavimenti sono state utilizzate tinte chiare per aumentare il riflesso della luce e accrescere così la luminosità dell’ambiente.
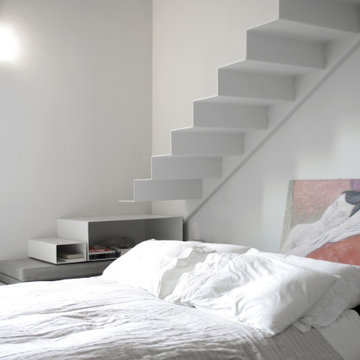
ボローニャにある中くらいなコンテンポラリースタイルのおしゃれなロフト寝室 (白い壁、コンクリートの床、グレーの床) のインテリア
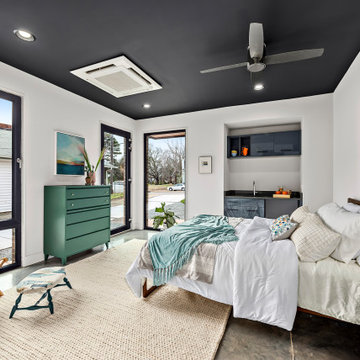
This bedroom suite comes with its own exterior door, kitchenette, bathroom, laundry niche, and mini-split heating and air system to be completely independent as an in-law suite, airbnb, office, granny-flat, or the like.
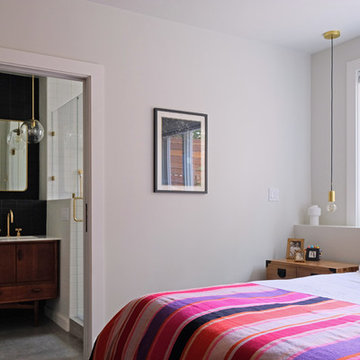
Photography & Styling: Sarah E Owen https://sarahowenstudio.com/
サンフランシスコにある中くらいなコンテンポラリースタイルのおしゃれな主寝室 (白い壁、コンクリートの床、グレーの床)
サンフランシスコにある中くらいなコンテンポラリースタイルのおしゃれな主寝室 (白い壁、コンクリートの床、グレーの床)
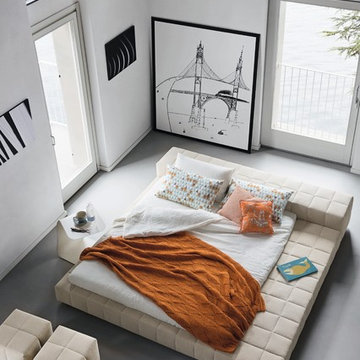
Squaring Penisola Low Profile Upholstered Modern Bed is trend-setting yet unpretentious, defined by phenomenal essentialism, relaxing connoisseurship and high levels of customization. Designed by Giuseppe Viganò for Bonaldo and manufactured in Italy, Squaring Penisola features a minimal, square tufted silhouette distinguished by its low-profile yet deep headboard that doubles as a functional storage surface for modern-day conveniences and a wide peninsula that also functions as a place to lounge.
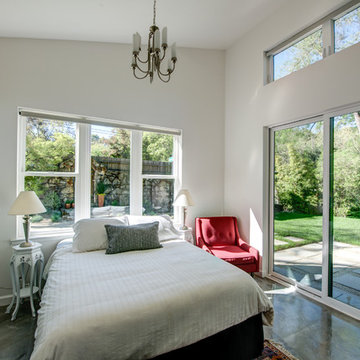
サンフランシスコにある中くらいなコンテンポラリースタイルのおしゃれな客用寝室 (白い壁、コンクリートの床、暖炉なし、グレーの床) のレイアウト
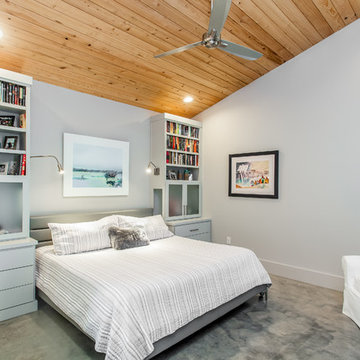
Move Media, Pensacola
ニューオリンズにある中くらいなコンテンポラリースタイルのおしゃれな主寝室 (コンクリートの床、グレーの床、グレーの壁)
ニューオリンズにある中くらいなコンテンポラリースタイルのおしゃれな主寝室 (コンクリートの床、グレーの床、グレーの壁)
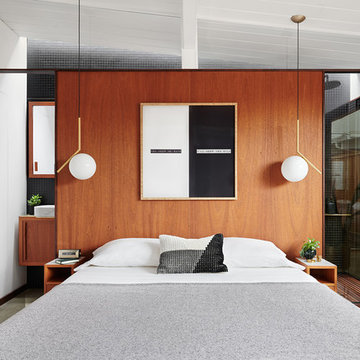
Jean Bai/Konstrukt Photo
サンフランシスコにある小さなコンテンポラリースタイルのおしゃれな主寝室 (茶色い壁、コンクリートの床、グレーの床、グレーとブラウン) のレイアウト
サンフランシスコにある小さなコンテンポラリースタイルのおしゃれな主寝室 (茶色い壁、コンクリートの床、グレーの床、グレーとブラウン) のレイアウト
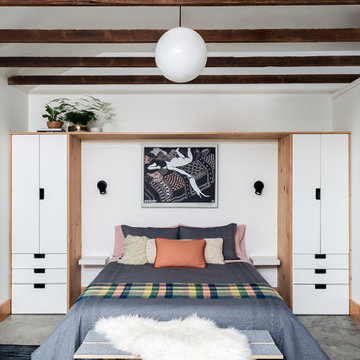
Converted from an existing detached garage, this Guest Suite is offered as a vacation rental in the Arbor Lodge neighborhood of North Portland.
An early decision to preserve the garage rafter ties guided the concept of a modern cabin, juxtaposing knotty wood with clean white forms, utilitarian flooring with soft, cozy furnishings. Mindful of its studio-apartment layout, the open vaulted ceiling maximizes the volume and hints to lofted cabin sleeping quarters
白いコンテンポラリースタイルの寝室 (コンクリートの床、塗装フローリング、グレーの床) の写真
1
