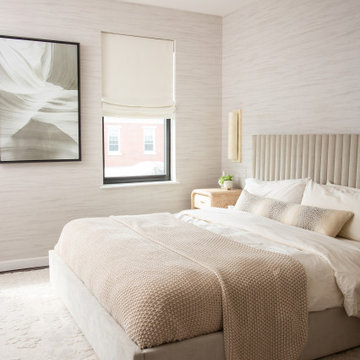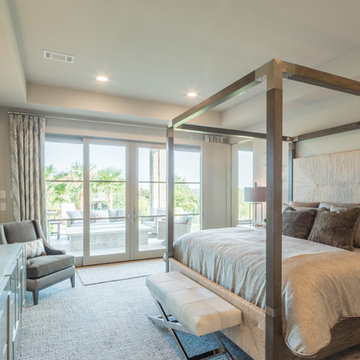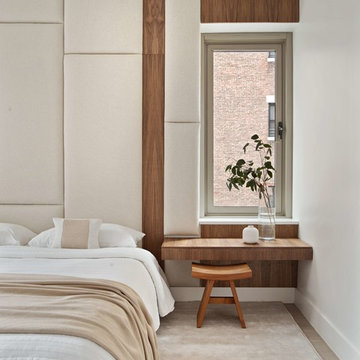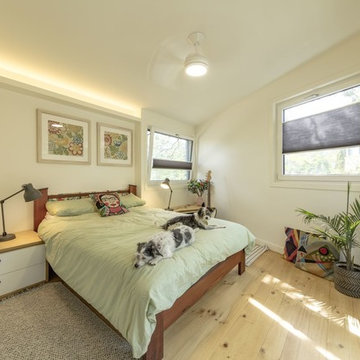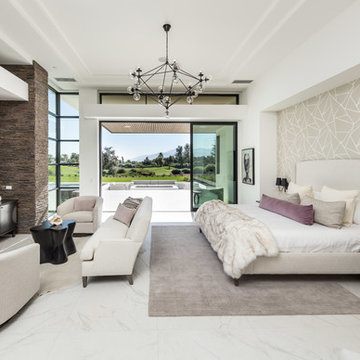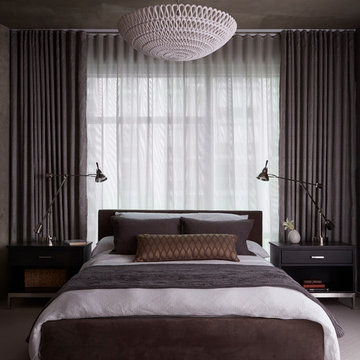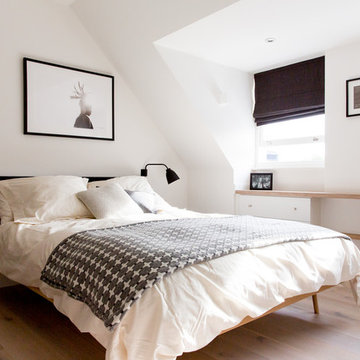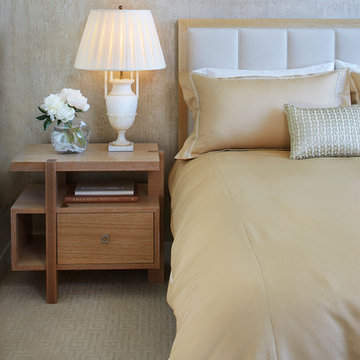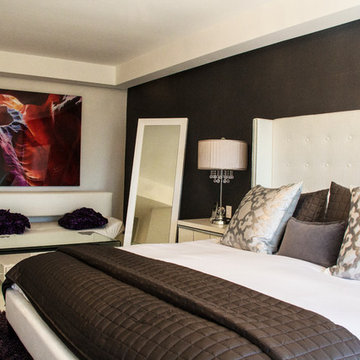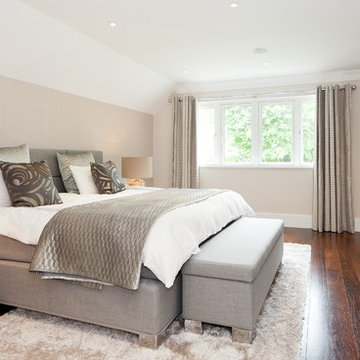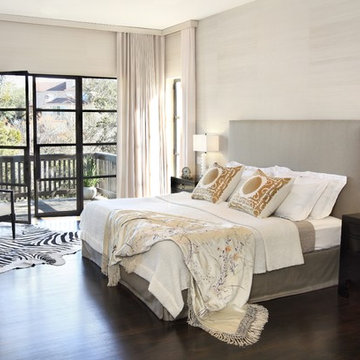ベージュのコンテンポラリースタイルの主寝室の写真
絞り込み:
資材コスト
並び替え:今日の人気順
写真 41〜60 枚目(全 5,777 枚)
1/4
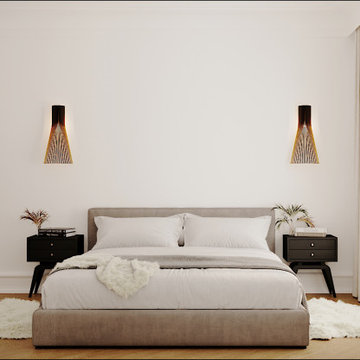
Site internet :www.karineperez.com
instagram : @kp_agence
facebook : https://www.facebook.com/agencekp
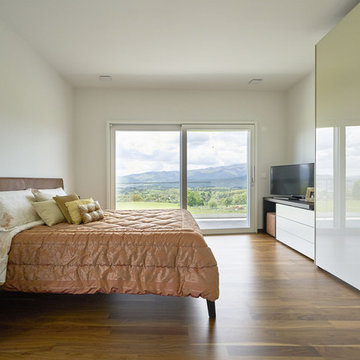
Sulle colline del Casentino, in una posizione panoramica privilegiata, sorge una delle ultime realizzazioni di Rubner Haus, una residenza privata che si avvale della tecnologia Vimar per consentire ai padroni di casa di vivere gli spazi interni nel migliore dei modi.
Come sottolineato dall’architetto Fortunato Fognani, autore del progetto, il concept che sta alla base di questa residenza va incontro ai principi della bio-architettura, grazie all’importante contributo di materiali ecologici ed energie rinnovabili. Tecniche costruttive all’avanguardia sono infatti state utilizzate con l’obiettivo di raggiungere il massimo risparmio energetico possibile sfruttando, tra gli altri, la geotermia e il fotovoltaico.
Anche la scelta della serie civile è quindi stata fatta in linea con i principi di ecocompatibilità alla base del progetto. La logica conseguenza è stata quella di installare la serie Arké, frutto di processi di lavorazione delle placche altamente innovativi e rispettosi dell’ambiente. Ne è un esempio il suo processo di colorazione, che avviene con tecnologia di reticolazione a raggi UV, che si caratterizza per un utilizzo considerevolmente minore di solventi e da vita a placche con una grande tenuta all’usura.
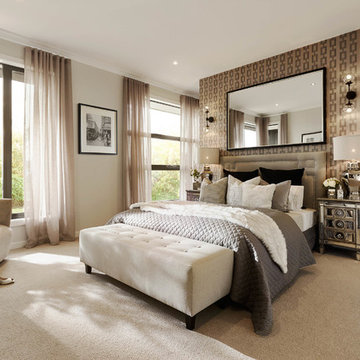
Master Suite as displayed at The Address Estate, Point Cook.
メルボルンにある広いコンテンポラリースタイルのおしゃれな主寝室 (ベージュの壁、カーペット敷き) のインテリア
メルボルンにある広いコンテンポラリースタイルのおしゃれな主寝室 (ベージュの壁、カーペット敷き) のインテリア
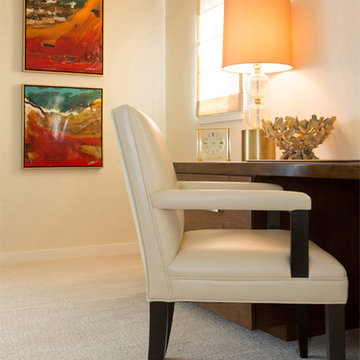
A large Master Suite with soft tones boasts huge floor to ceiling windows and doors with custom motorized drapery. Lots of plants and a quite seating area are off this room on a private balcony. The upholstered headboard and matching bed bench are trimmed with a dark hammered nail head and topped with custom luxury bedding. Behind the bed is a wall covered in subtle faux snakeskin paper. The nightstands and matching entertainment center are an elegant mixture of dark and light woods. Atop the nightstands is a pair of metal and crystal lamps. A custom desk was built on one side of the room to serve as the owner’s home office. Colorful artwork near the desk adds a pop of bold color. A dark wood and cream leather armchair and ottoman with a gold sculpted metal floor lamp and a dark wood side table are the perfect place for visiting or reading a book. to the large master suite. Photography by Erika Bierman
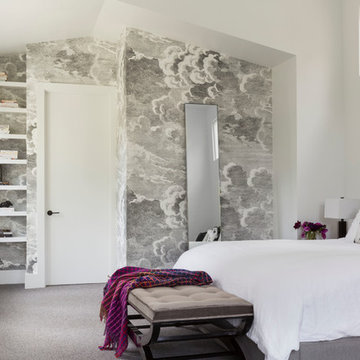
The master bedroom is a calm oasis where parents of young children can truly escape. Here we bring the unexpected with unique throw pillows and a calming yet whimsical accent wall, covered in Fornasetti II Nuvolette wallpaper by Cole & Son.
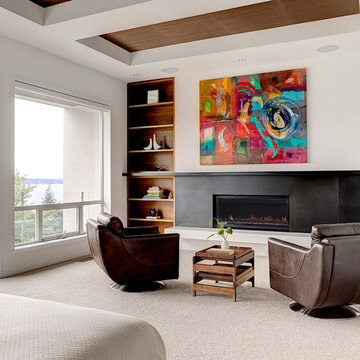
Alex Hayden
シアトルにあるコンテンポラリースタイルのおしゃれな主寝室 (白い壁、カーペット敷き、横長型暖炉、金属の暖炉まわり) のレイアウト
シアトルにあるコンテンポラリースタイルのおしゃれな主寝室 (白い壁、カーペット敷き、横長型暖炉、金属の暖炉まわり) のレイアウト
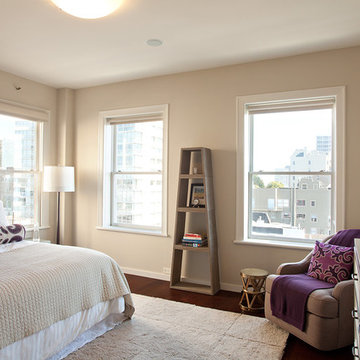
A complete interior remodel of a top floor unit in a stately Pacific Heights building originally constructed in 1925. The remodel included the construction of a new elevated roof deck with a custom spiral staircase and “penthouse” connecting the unit to the outdoor space. The unit has two bedrooms, a den, two baths, a powder room, an updated living and dining area and a new open kitchen. The design highlights the dramatic views to the San Francisco Bay and the Golden Gate Bridge to the north, the views west to the Pacific Ocean and the City to the south. Finishes include custom stained wood paneling and doors throughout, engineered mahogany flooring with matching mahogany spiral stair treads. The roof deck is finished with a lava stone and ipe deck and paneling, frameless glass guardrails, a gas fire pit, irrigated planters, an artificial turf dog park and a solar heated cedar hot tub.
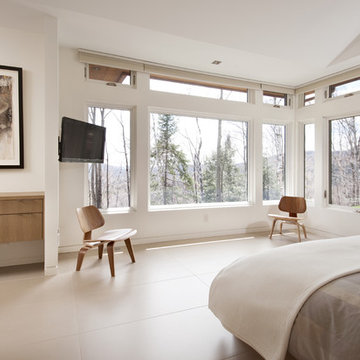
The key living spaces of this mountainside house are nestled in an intimate proximity to a granite outcrop on one side while opening to expansive distant views on the other.
Situated at the top of a mountain in the Laurentians with a commanding view of the valley below; the architecture of this house was well situated to take advantage of the site. This discrete siting within the terrain ensures both privacy from a nearby road and a powerful connection to the rugged terrain and distant mountainscapes. The client especially likes to watch the changing weather moving through the valley from the long expanse of the windows. Exterior materials were selected for their tactile earthy quality which blends with the natural context. In contrast, the interior has been rendered in subtle simplicity to bring a sense of calm and serenity as a respite from busy urban life and to enjoy the inside as a non-competing continuation of nature’s drama outside. An open plan with prismatic spaces heightens the sense of order and lightness.
The interior was finished with a minimalist theme and all extraneous details that did not contribute to function were eliminated. The first principal room accommodates the entry, living and dining rooms, and the kitchen. The kitchen is very elegant because the main working components are in the pantry. The client, who loves to entertain, likes to do all of the prep and plating out of view of the guests. The master bedroom with the ensuite bath, wardrobe, and dressing room also has a stunning view of the valley. It features a his and her vanity with a generous curb-less shower stall and a soaker tub in the bay window. Through the house, the built-in cabinets, custom designed the bedroom furniture, minimalist trim detail, and carefully selected lighting; harmonize with the neutral palette chosen for all finishes. This ensures that the beauty of the surrounding nature remains the star performer.
ベージュのコンテンポラリースタイルの主寝室の写真
3
