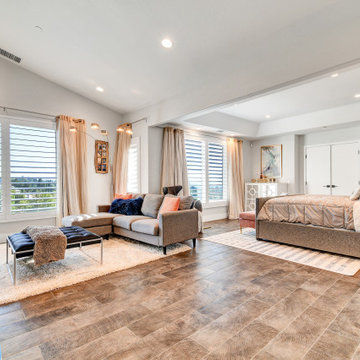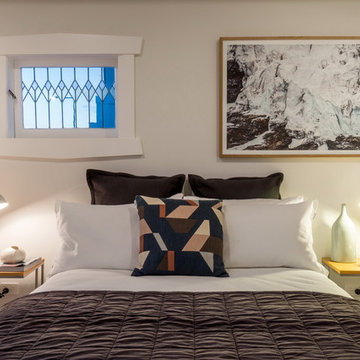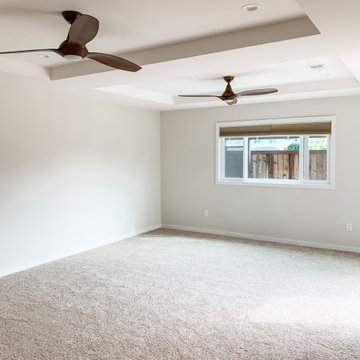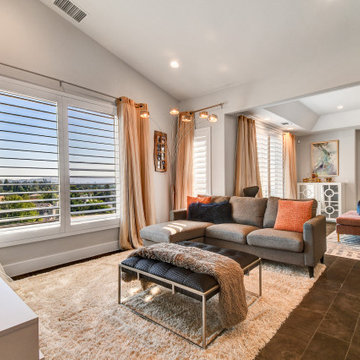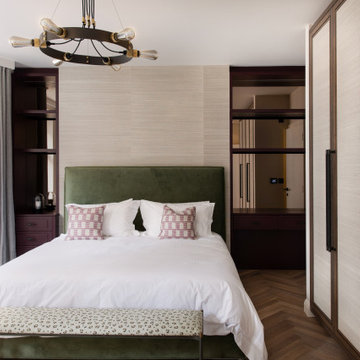ベージュのコンテンポラリースタイルの主寝室 (格子天井) の写真
絞り込み:
資材コスト
並び替え:今日の人気順
写真 1〜20 枚目(全 26 枚)
1/5
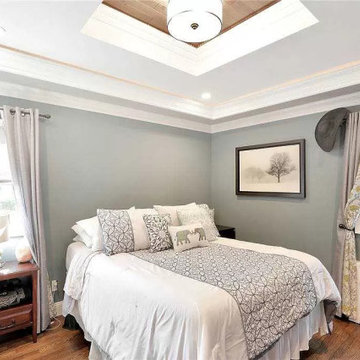
A new coffered ceiling and rope lighting was added to this master bedroom.
ニューヨークにある中くらいなコンテンポラリースタイルのおしゃれな主寝室 (青い壁、淡色無垢フローリング、格子天井) のレイアウト
ニューヨークにある中くらいなコンテンポラリースタイルのおしゃれな主寝室 (青い壁、淡色無垢フローリング、格子天井) のレイアウト
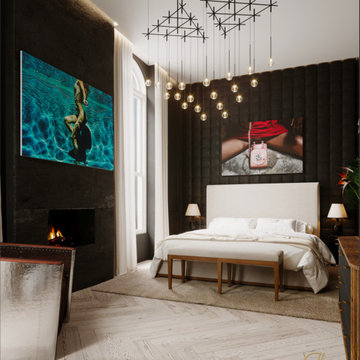
In this elegant masculine bedroom, my intention was to create a super comfortable environment within these penetrating dark walls. This intimate setting composed of strong elements like metal, fire and leather is harmonized by softer ones like the representation of the female figure, plants, as well as plush textures.
The homeowner had a vision of a sultry and moody ambiance. He desired a space that is both inviting and mysterious, with bold colors and luxurious textures. We added dramatic light fixtures to create shadows and highlight certain features of the room. The result is a space that is both seductive and sophisticated.
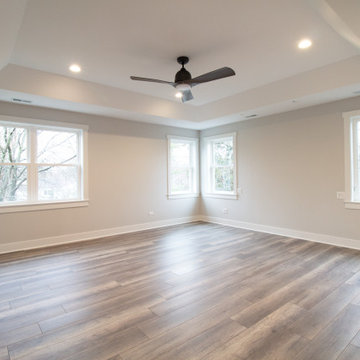
Master Suite. Wide Plank Hardwood Flooring. Windows. Ceiling Fan. Large Walk in Closet. Large Bathroom. Coffered Ceiling.
シカゴにある広いコンテンポラリースタイルのおしゃれな主寝室 (ベージュの壁、無垢フローリング、茶色い床、格子天井) のレイアウト
シカゴにある広いコンテンポラリースタイルのおしゃれな主寝室 (ベージュの壁、無垢フローリング、茶色い床、格子天井) のレイアウト
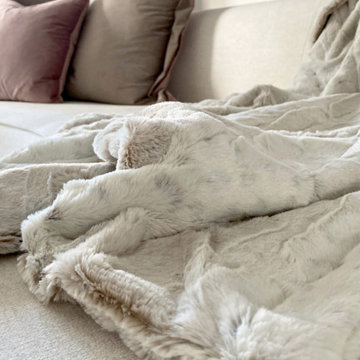
Luxurious master bedroom features bespoke made curved sofa, light gold chandelier above bespoke made drum coffee table, with elegant velvet curtains and cushions.
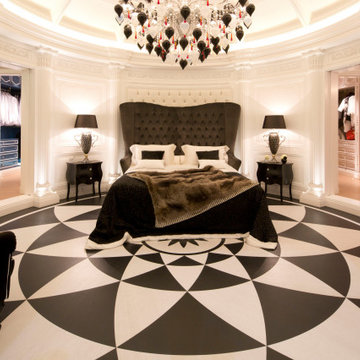
Masterfully done Master Suite
Black and White always elegant
他の地域にある広いコンテンポラリースタイルのおしゃれな主寝室 (白い壁、無垢フローリング、マルチカラーの床、格子天井)
他の地域にある広いコンテンポラリースタイルのおしゃれな主寝室 (白い壁、無垢フローリング、マルチカラーの床、格子天井)
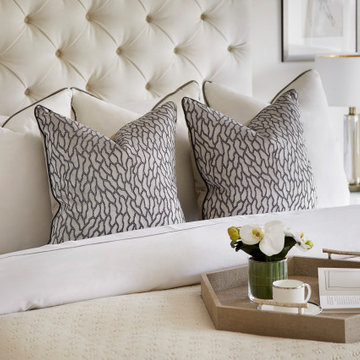
A close detail shot of the natural colour scheme in the master bedroom. Most of the items in the master bedroom are bespoke such as the headboard, lighting and bedding.
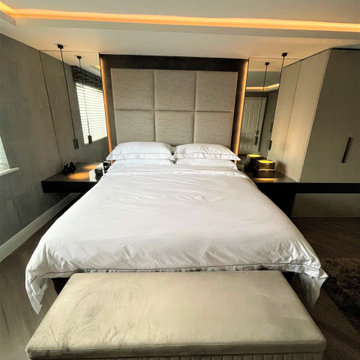
Peaceful, serene, soothing; our beautiful bedroom project, creating a feel of a true refuge to relax and for a little me time. Finished in soft matt grey and gold metal slate.
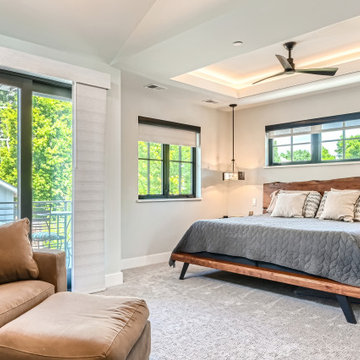
Rodwin Architecture & Skycastle Homes
Location: Louisville, Colorado, USA
This 3,800 sf. modern farmhouse on Roosevelt Ave. in Louisville is lovingly called "Teddy Homesevelt" (AKA “The Ted”) by its owners. The ground floor is a simple, sunny open concept plan revolving around a gourmet kitchen, featuring a large island with a waterfall edge counter. The dining room is anchored by a bespoke Walnut, stone and raw steel dining room storage and display wall. The Great room is perfect for indoor/outdoor entertaining, and flows out to a large covered porch and firepit.
The homeowner’s love their photogenic pooch and the custom dog wash station in the mudroom makes it a delight to take care of her. In the basement there’s a state-of-the art media room, starring a uniquely stunning celestial ceiling and perfectly tuned acoustics. The rest of the basement includes a modern glass wine room, a large family room and a giant stepped window well to bring the daylight in.
The Ted includes two home offices: one sunny study by the foyer and a second larger one that doubles as a guest suite in the ADU above the detached garage.
The home is filled with custom touches: the wide plank White Oak floors merge artfully with the octagonal slate tile in the mudroom; the fireplace mantel and the Great Room’s center support column are both raw steel I-beams; beautiful Doug Fir solid timbers define the welcoming traditional front porch and delineate the main social spaces; and a cozy built-in Walnut breakfast booth is the perfect spot for a Sunday morning cup of coffee.
The two-story custom floating tread stair wraps sinuously around a signature chandelier, and is flooded with light from the giant windows. It arrives on the second floor at a covered front balcony overlooking a beautiful public park. The master bedroom features a fireplace, coffered ceilings, and its own private balcony. Each of the 3-1/2 bathrooms feature gorgeous finishes, but none shines like the master bathroom. With a vaulted ceiling, a stunningly tiled floor, a clean modern floating double vanity, and a glass enclosed “wet room” for the tub and shower, this room is a private spa paradise.
This near Net-Zero home also features a robust energy-efficiency package with a large solar PV array on the roof, a tight envelope, Energy Star windows, electric heat-pump HVAC and EV car chargers.
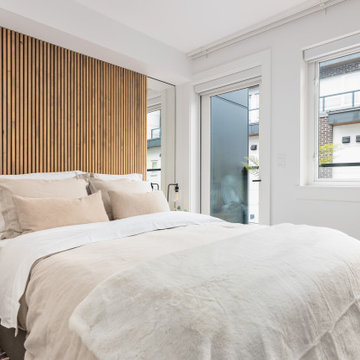
Separated from the living area, the bedroom is designed to be the coziest space in the unit. The bedroom's strategic use of mirrors on either side of the bed amplifies the available light from the window and enables the room to feel larger and brighter. An elevated bedframe allows for storage underneath.
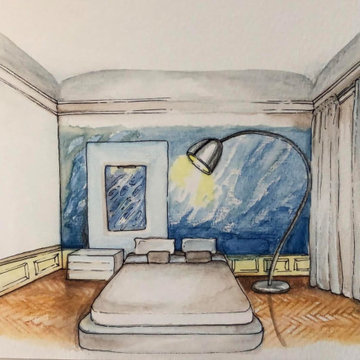
BOZZA - Camera da letto realizzata a partire dal quadro astratto personalizzato. Il quadro diventa padronante in tutta la stanza in quanto è stata estesa la carta da parati con la stessa texture del quadro in una sola parete della stanza. Dando luce ed identità alla stanza matrimoniale.
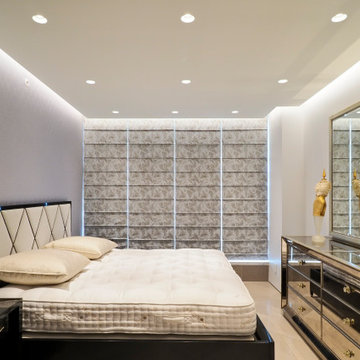
バンクーバーにある中くらいなコンテンポラリースタイルのおしゃれな主寝室 (グレーの壁、磁器タイルの床、暖炉なし、グレーの床、格子天井、壁紙、白い天井)
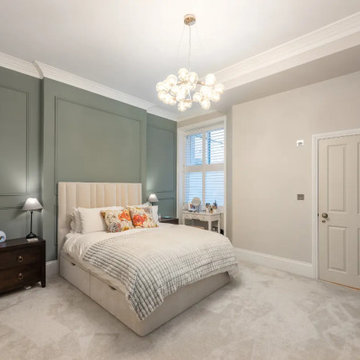
Full flat refurbishment
ロンドンにある広いコンテンポラリースタイルのおしゃれな主寝室 (グレーの壁、カーペット敷き、標準型暖炉、レンガの暖炉まわり、グレーの床、格子天井、パネル壁、照明)
ロンドンにある広いコンテンポラリースタイルのおしゃれな主寝室 (グレーの壁、カーペット敷き、標準型暖炉、レンガの暖炉まわり、グレーの床、格子天井、パネル壁、照明)
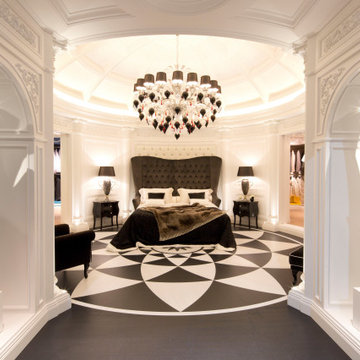
Masterfully done Master Suite
Black and White always elegant
他の地域にある広いコンテンポラリースタイルのおしゃれな主寝室 (白い壁、無垢フローリング、マルチカラーの床、格子天井)
他の地域にある広いコンテンポラリースタイルのおしゃれな主寝室 (白い壁、無垢フローリング、マルチカラーの床、格子天井)
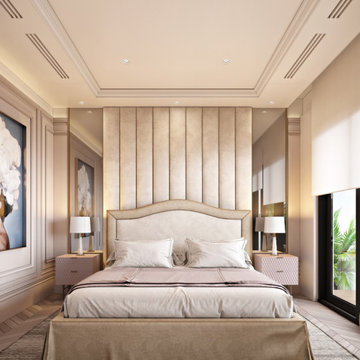
The villa is constructed on one level, with expansive windows and high ceilings. The client requested the design to be a mixture of traditional and modern elements, with a focus on storage space and functionality.
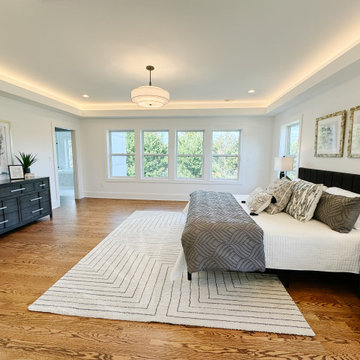
ワシントンD.C.にある広いコンテンポラリースタイルのおしゃれな主寝室 (白い壁、無垢フローリング、暖炉なし、茶色い床、格子天井) のレイアウト
ベージュのコンテンポラリースタイルの主寝室 (格子天井) の写真
1
