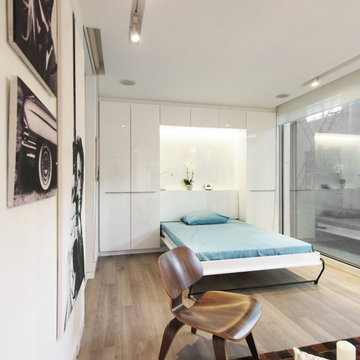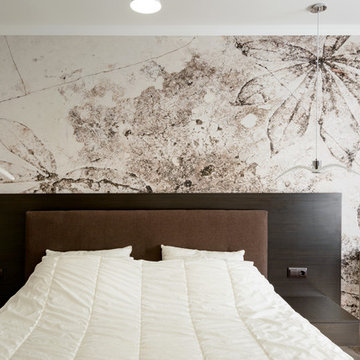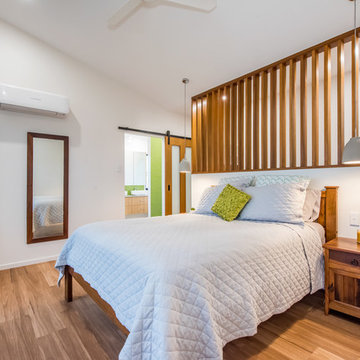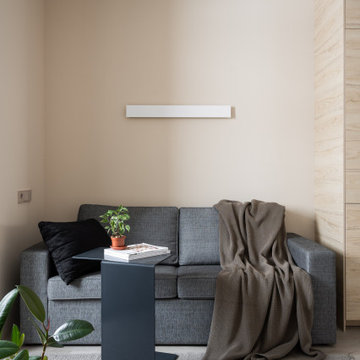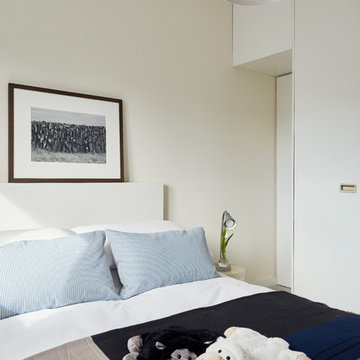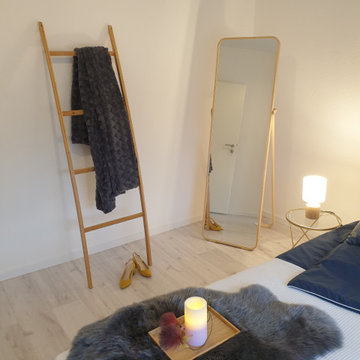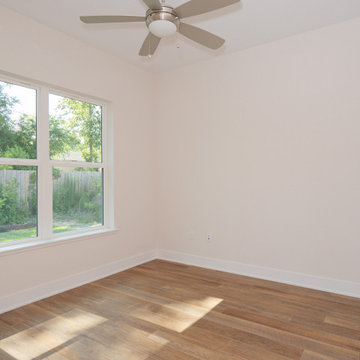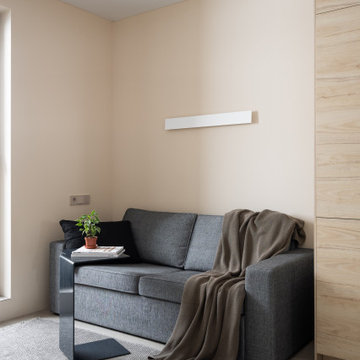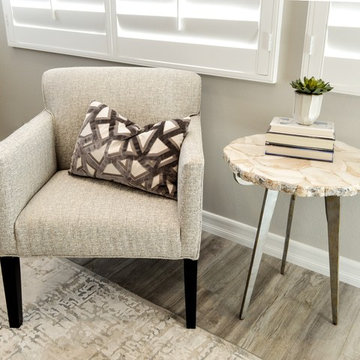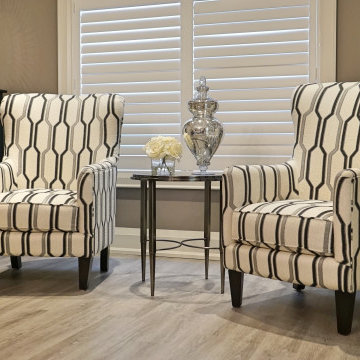ベージュのコンテンポラリースタイルの主寝室 (クッションフロア) の写真
絞り込み:
資材コスト
並び替え:今日の人気順
写真 1〜20 枚目(全 75 枚)
1/5
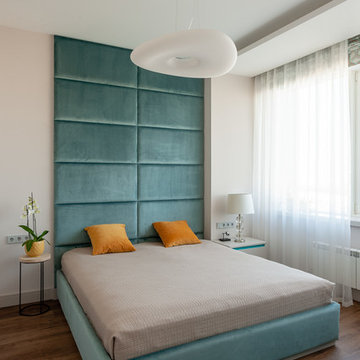
Квартира расположена в городе Москва, вблизи современного парка "Ходынское поле". Проект выполнен для молодой и перспективной девушки.
Основное пожелание заказчика - минимум мебели и максимум использования пространства. Интерьер квартиры выполнен в светлых тонах с небольшим количеством ярких элементов. Особенностью данного проекта является интеграция мебели в интерьер. Отдельностоящие предметы минимализированы. Фасады выкрашены в общей колористе стен. Так же стоит отметить текстиль на окнах. Отсутствие соседей и красивый вид позволили ограничится римскими шторами. В ванных комнатах применены материалы с текстурой дерева и камня, что поддерживает общую гамму квартиры. Интерьер наполнен светом и ощущением пространства.
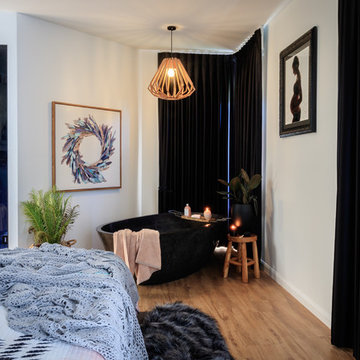
Dall Designer Homes, Christine Hill Photography.
Who wouldn't want soak in this luxurious bathtub, nestled within in this Primary Suite?!
サンシャインコーストにあるコンテンポラリースタイルのおしゃれな主寝室 (白い壁、クッションフロア、茶色い床)
サンシャインコーストにあるコンテンポラリースタイルのおしゃれな主寝室 (白い壁、クッションフロア、茶色い床)
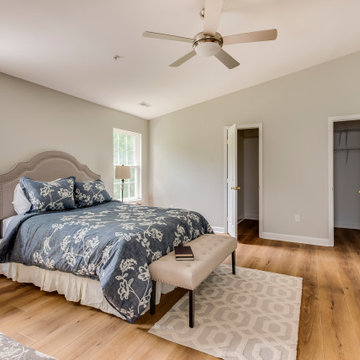
Kingswood Signature from the Modin Rigid LVP Collection - Tones of golden oak and walnut, with sparse knots to balance the more traditional palette.
ボルチモアにある巨大なコンテンポラリースタイルのおしゃれな主寝室 (クッションフロア、黄色い床、グレーの壁) のレイアウト
ボルチモアにある巨大なコンテンポラリースタイルのおしゃれな主寝室 (クッションフロア、黄色い床、グレーの壁) のレイアウト
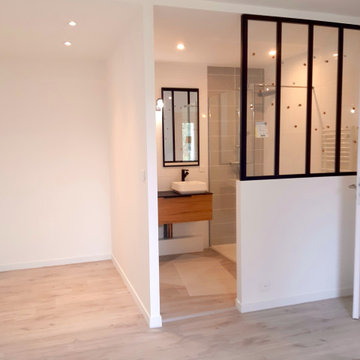
Création d'une suite parentale à la place d'une ancienne buanderie. Le but était de créer une salle d'eau, un dressing et une chambre dans un espace déjà existant et contraint par un mur porteur, d'environ 20m². Les clients souhaitaient garder un espace ouvert. Nous avons intégré une verrière entre la salle d'eau et la chambre pour permettre une arrivée de lumière naturelle dans cet espace.
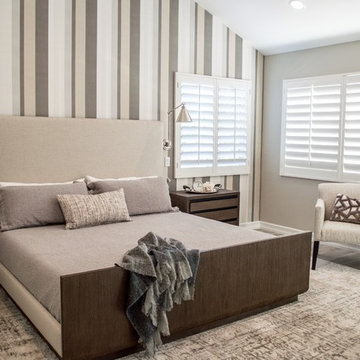
Master Bedroom
オレンジカウンティにある中くらいなコンテンポラリースタイルのおしゃれな主寝室 (グレーの壁、クッションフロア、グレーの床) のインテリア
オレンジカウンティにある中くらいなコンテンポラリースタイルのおしゃれな主寝室 (グレーの壁、クッションフロア、グレーの床) のインテリア
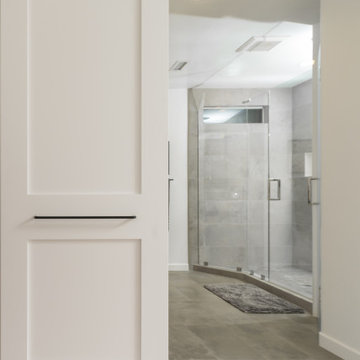
Del Mar Project. Full House Remodeling. Contemporary Kitchen, Living Room, Bathrooms, Hall, and Stairways. Vynil Floor Panels. Custom made concrete bathroom sink. Glossy White Kitchen Cabinets flat panel with white quartz countertop and stainless steel kitchen appliances.
Remodeled by Europe Construction
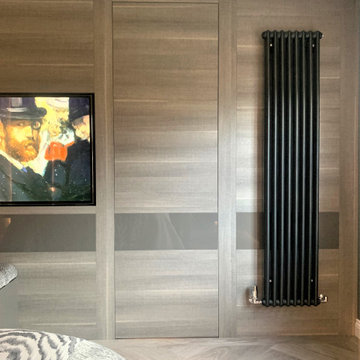
A fabulous master bedroom and dressing room – once two separate bedrooms have now become two wonderful spaces with their own identities, but with clever design, once the hidden door is opened they become a master suit that combines seamlessly. everything from the large integrated tv and wall hung radiators add to the opulence. soft lighting, plush upholstery and textured wall coverings by or design partners fleur interiors completes a beautiful project.
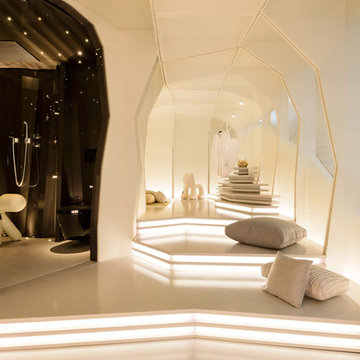
Andrew Beasley Photography
ロンドンにある広いコンテンポラリースタイルのおしゃれな主寝室 (白い壁、クッションフロア、暖炉なし) のインテリア
ロンドンにある広いコンテンポラリースタイルのおしゃれな主寝室 (白い壁、クッションフロア、暖炉なし) のインテリア
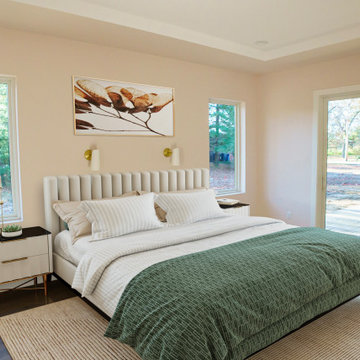
The primary bedroom in this mid-century modern-inspired custom home opens to the outdoor living space, and occupies an entire wing of the c-shaped floorplan.
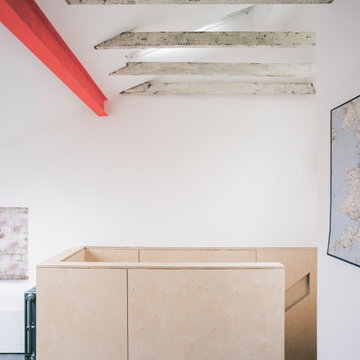
The property is a maisonette arranged on upper ground and first floor levels, is set within a 1980s terrace overlooking a similar development designed in 1976 by Sir Terry Farrell and Sir Nicholas Grimshaw.
The client wanted to convert the steep roofspace into additional accommodations and to reconfigure the existing house to improve the neglected interiors.
Once again our approach adopts a phenomenological strategy devised to stimulate the bodies of the users when negotiating different spaces, whether ascending or descending. Everyday movements around the house generate an enhanced choreography that transforms static spaces into a dynamic experience.
The reconfiguration of the middle floor aims to reduce circulation space in favour of larger bedrooms and service facilities. While the brick shell of the house is treated as a blank volume, the stairwell, designed as a subordinate space within a primary volume, is lined with birch plywood from ground to roof level. Concurrently the materials of seamless grey floors and white vertical surfaces, are reduced to the minimum to enhance the natural property of the timber in its phenomenological role.
With a strong conceptual approach the space can be handed over to the owner for appropriation and personalisation.
ベージュのコンテンポラリースタイルの主寝室 (クッションフロア) の写真
1
