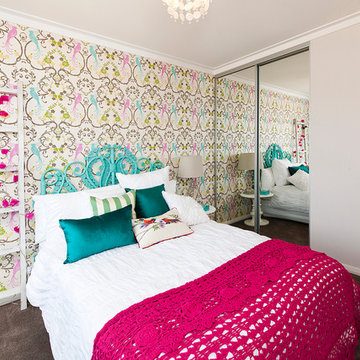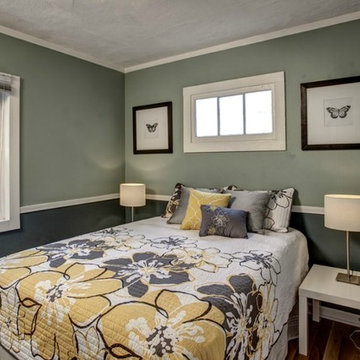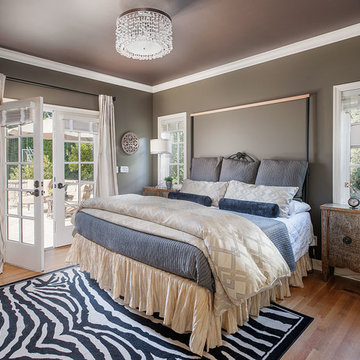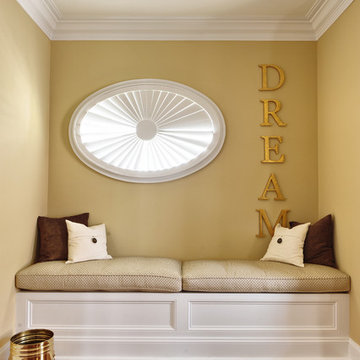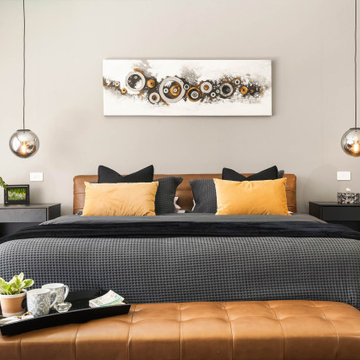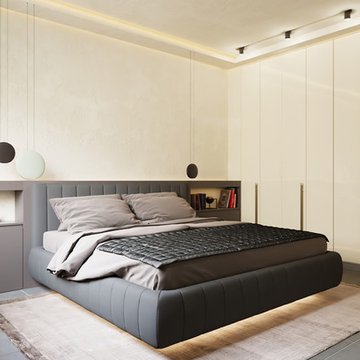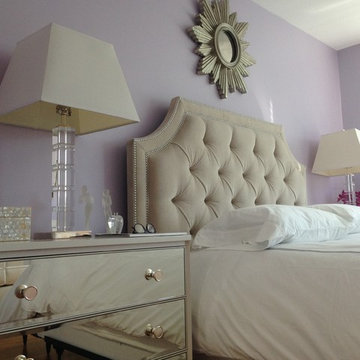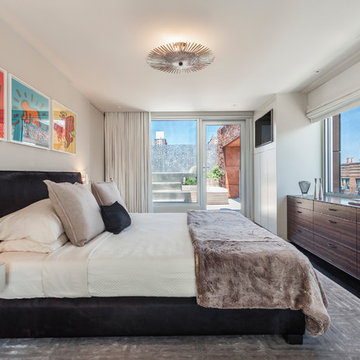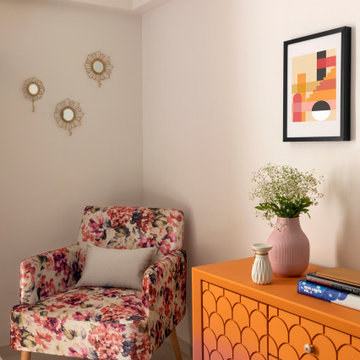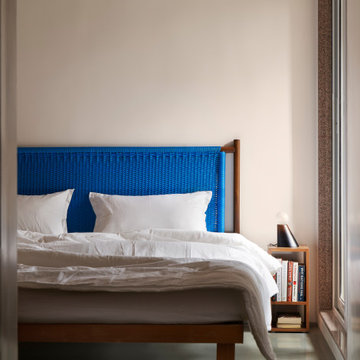ベージュのコンテンポラリースタイルの寝室の写真
絞り込み:
資材コスト
並び替え:今日の人気順
写真 661〜680 枚目(全 32,210 枚)
1/3
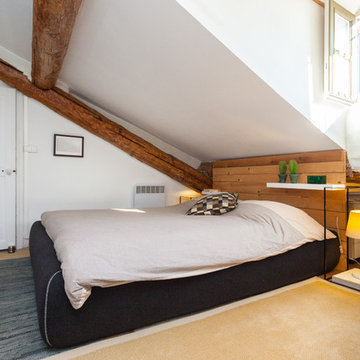
Merci de me contacter pour toute publication et utilisation des photos.
Franck Minieri | Photographe
www.franckminieri.com
ニースにある中くらいなコンテンポラリースタイルのおしゃれな寝室 (白い壁、暖炉なし) のインテリア
ニースにある中くらいなコンテンポラリースタイルのおしゃれな寝室 (白い壁、暖炉なし) のインテリア
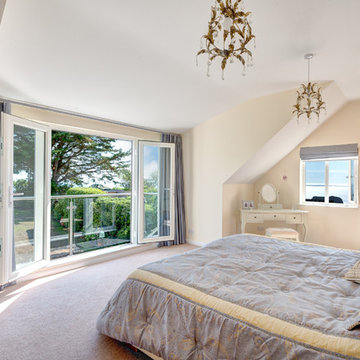
A 1960's house that has been totally renovated and brought into the 21st Century. This image shows the master bedroom and balcony. Torbay, South Devon. Colin Cadle Photography, Photo Styling Jan Cadle. www.colincadle.com
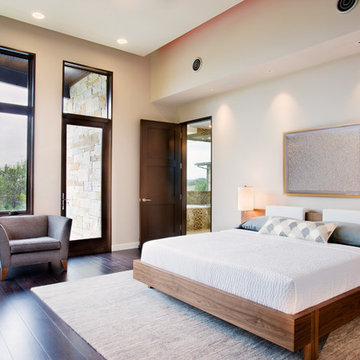
Attempting to capture a Hill Country view, this contemporary house surrounds a cluster of trees in a generous courtyard. Water elements, photovoltaics, lighting controls, and ‘smart home’ features are essential components of this high-tech, yet warm and inviting home.
Published:
Bathroom Trends, Volume 30, Number 1
Austin Home, Winter 2012
Photo Credit: Coles Hairston
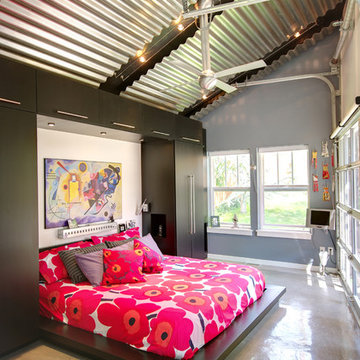
This contemporary bedroom boasts a corrugated steel ceiling panels, stainless steel propeller fans and a glass garage door opening to the back yard.
Photo and copyright by Renovation Design Group. All rights reserved.
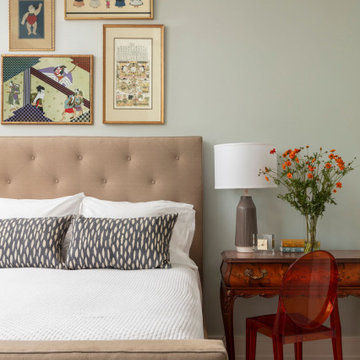
The guest room is an eclectic mix of Asian artwork, traditional pieces and clean white linens
デンバーにある中くらいなコンテンポラリースタイルのおしゃれな客用寝室 (緑の壁、カーペット敷き、グレーの床) のインテリア
デンバーにある中くらいなコンテンポラリースタイルのおしゃれな客用寝室 (緑の壁、カーペット敷き、グレーの床) のインテリア
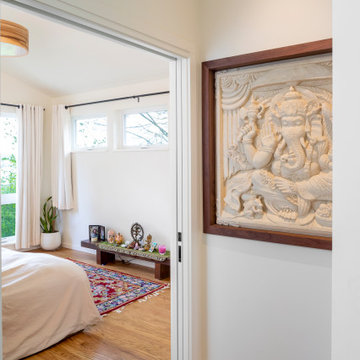
Built-in and framed carved Buddha leading to a vaulted primary bedroom.
シアトルにある中くらいなコンテンポラリースタイルのおしゃれな主寝室 (白い壁、無垢フローリング、三角天井) のインテリア
シアトルにある中くらいなコンテンポラリースタイルのおしゃれな主寝室 (白い壁、無垢フローリング、三角天井) のインテリア
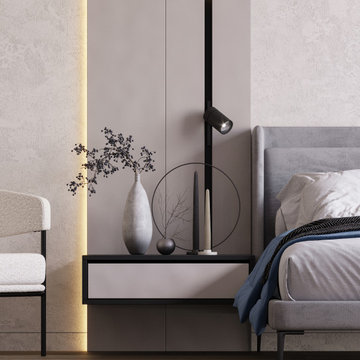
他の地域にある中くらいなコンテンポラリースタイルのおしゃれな主寝室 (無垢フローリング、ベージュの床、照明、白い壁) のレイアウト
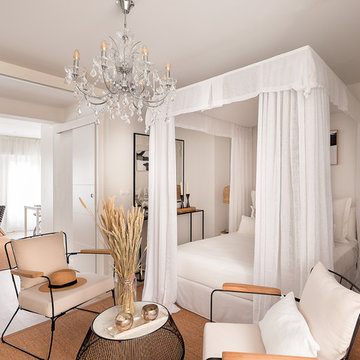
Reforma y diseño de interior de un dormitorio en Alicante. Cama dosal diseñado por Amarad Design a medida
アリカンテにある小さなコンテンポラリースタイルのおしゃれな主寝室 (白い壁、淡色無垢フローリング、ベージュの床、暖炉なし)
アリカンテにある小さなコンテンポラリースタイルのおしゃれな主寝室 (白い壁、淡色無垢フローリング、ベージュの床、暖炉なし)
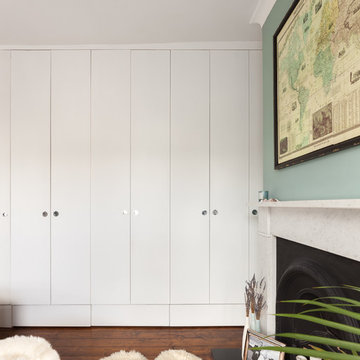
Peter Landers
ロンドンにある広いコンテンポラリースタイルのおしゃれな主寝室 (緑の壁、濃色無垢フローリング、標準型暖炉、石材の暖炉まわり、茶色い床)
ロンドンにある広いコンテンポラリースタイルのおしゃれな主寝室 (緑の壁、濃色無垢フローリング、標準型暖炉、石材の暖炉まわり、茶色い床)
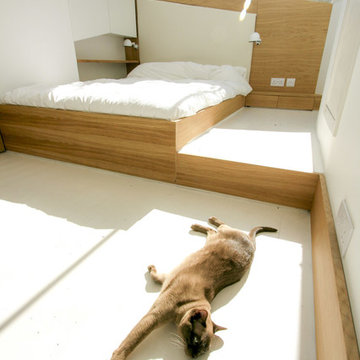
This Stoke Newington home for an actress and musician carefully slots between buildings and site-lines, and wraps built-in furniture into every available surface. Both plan and Planning constraints generated a complex series of intertwining spaces, enlivened by light and interconnectivity.
The massing was generated from the view-lines along the High Street below, tucked carefully out of sight to achieve planning permission for a new storey with front outdoor space hidden within the row of listed buildings.
The roof-form deploys a double-pitched butterfly roof, angling upwards from low flank walls to greet the arriving visitor with taller walls at the central stairwell. A crystalline valley skylight hangs above, flooding the void with light. Staggered floor sections carefully borrow space from below. The V-shape in section repeats in plan to ease a tidy outdoor terrace between new and old façades, the doors from hall and bedroom folding neatly together.
The project’s palette mirrors the client’s interest in Japanese economy, restraint and invention, and provides a sense of surprising spaciousness within tight confines. Spaces from adjacent rooms are borrowed and traded, with each room offering a panoply of different views and directions. Mirrors double and quadruple the extent of views and entice optical exploration, while maximum continuity between the surfaces of the built-in furniture provides a sense of further elongation, and interest.
The house assembles around the central open stair, its timber strands growing upwards towards the light and unleashing delicate tendrils to frame each step, a single thin metallic line dancing across their lines to offer the lightest of additional support to the hands that seek it. To the right, spaces sneak into the stair – as bathroom storage below or the underside of the desk above – while to the right the open treads fan and splay into a generous array of surfaces for the living room. Their lower steps support a seat and soft-spot, while their upper elements flow around the sitter with a sea of books and shelves.
Upstairs, the stair-tree verticals curl into architraves and continue into rooms either side of the eyelid to the sky above. Their lines flow to form a desk and shelving unit in the study, wrapping around to welcome the unfolding sheaves of floorplank that conceal a bed within the floor-depth. The low table/cupboard nestled at the window flows out to form a long courtyard storage bench, which slips back inside as a bathroom counter, carved with a sunken bath. This same surface plunges through the bather’s view-slot into the bedroom, a faceted plane (the laundry-lid) folding up to form the final blackout for this bedroom/bathroom opening. It continues as storage into the plinth of the welcoming bed beyond, and onwards as bedside counter before folding back into the wall and the rhythms of the stair beyond.
The house is thus unified by a single curl of complex in-built furniture, bridging inside and out, closed and open, his and hers and anyone else’s in its careful compaction of storage and use and its precise alignment of the body within spaces and the eye towards sky. The rear window angles carefully back above its sloping brick parapet, offering great starry views from the pillow. Its fixed glazing folds at the stairwell to form an opening frame, a complex rhomboid perfectly slotted into the available space. The courtyard opposite protects privacy yet offers generous views of sky and city (from bath or bench, table or toilet), and tantalising views into the intricacy of this urban jewel.
Photos: Alex Haw
ベージュのコンテンポラリースタイルの寝室の写真
34
