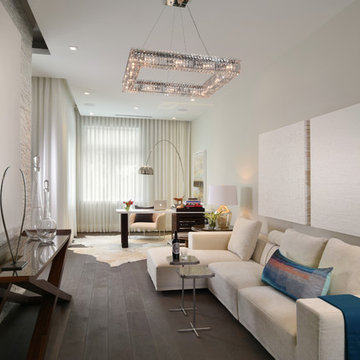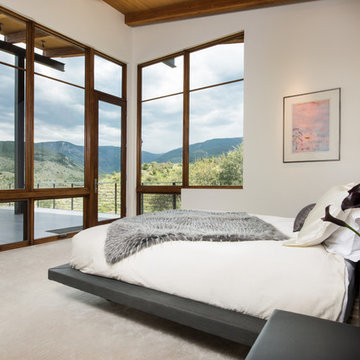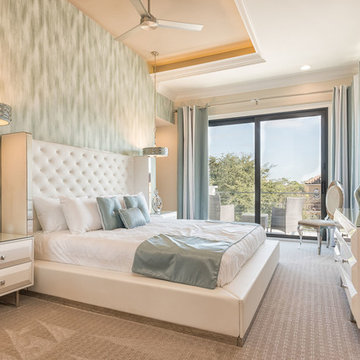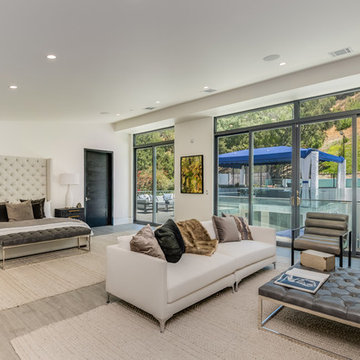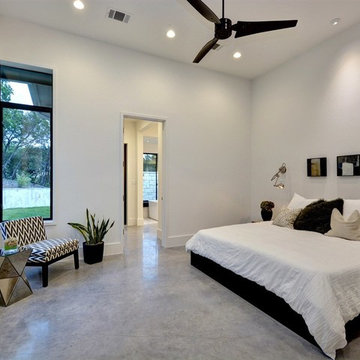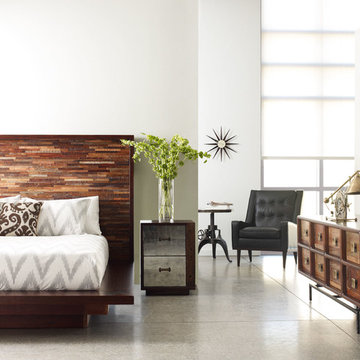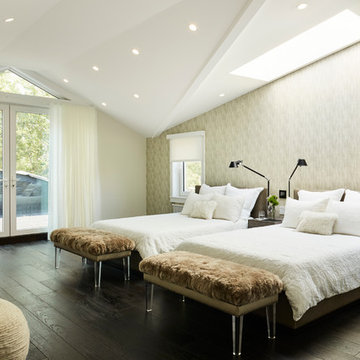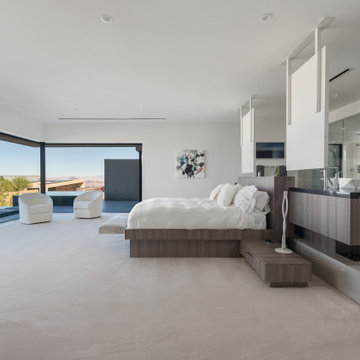巨大なベージュのコンテンポラリースタイルの寝室の写真
絞り込み:
資材コスト
並び替え:今日の人気順
写真 1〜20 枚目(全 225 枚)
1/4
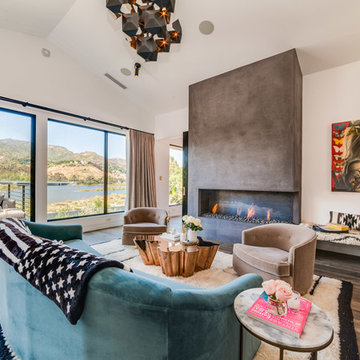
ロサンゼルスにある巨大なコンテンポラリースタイルのおしゃれな主寝室 (白い壁、横長型暖炉、コンクリートの暖炉まわり、グレーの床、無垢フローリング) のレイアウト
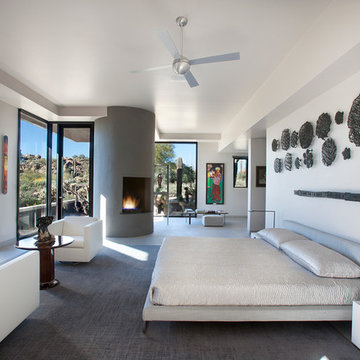
Believe it or not, this award-winning home began as a speculative project. Typically speculative projects involve a rather generic design that would appeal to many in a style that might be loved by the masses. But the project’s developer loved modern architecture and his personal residence was the first project designed by architect C.P. Drewett when Drewett Works launched in 2001. Together, the architect and developer envisioned a fictitious art collector who would one day purchase this stunning piece of desert modern architecture to showcase their magnificent collection.
The primary views from the site were southwest. Therefore, protecting the interior spaces from the southwest sun while making the primary views available was the greatest challenge. The views were very calculated and carefully managed. Every room needed to not only capture the vistas of the surrounding desert, but also provide viewing spaces for the potential collection to be housed within its walls.
The core of the material palette is utilitarian including exposed masonry and locally quarried cantera stone. An organic nature was added to the project through millwork selections including walnut and red gum veneers.
The eventual owners saw immediately that this could indeed become a home for them as well as their magnificent collection, of which pieces are loaned out to museums around the world. Their decision to purchase the home was based on the dimensions of one particular wall in the dining room which was EXACTLY large enough for one particular painting not yet displayed due to its size. The owners and this home were, as the saying goes, a perfect match!
Project Details | Desert Modern for the Magnificent Collection, Estancia, Scottsdale, AZ
Architecture: C.P. Drewett, Jr., AIA, NCARB | Drewett Works, Scottsdale, AZ
Builder: Shannon Construction | Phoenix, AZ
Interior Selections: Janet Bilotti, NCIDQ, ASID | Naples, FL
Custom Millwork: Linear Fine Woodworking | Scottsdale, AZ
Photography: Dino Tonn | Scottsdale, AZ
Awards: 2014 Gold Nugget Award of Merit
Feature Article: Luxe. Interiors and Design. Winter 2015, “Lofty Exposure”
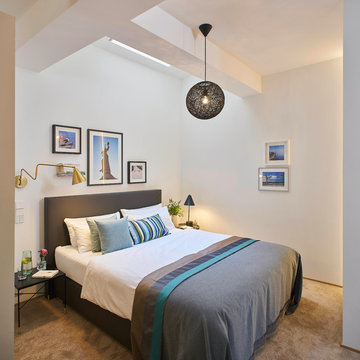
FOTOGRAF: Christian Burmester
RECHTE: Michael König
ミュンヘンにある巨大なコンテンポラリースタイルのおしゃれな客用寝室 (白い壁、無垢フローリング、ベージュの床) のインテリア
ミュンヘンにある巨大なコンテンポラリースタイルのおしゃれな客用寝室 (白い壁、無垢フローリング、ベージュの床) のインテリア
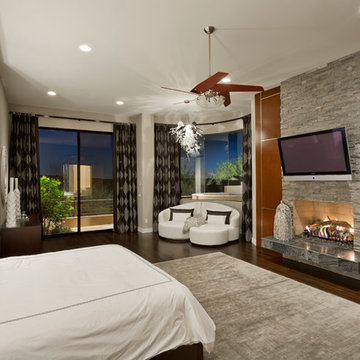
Contemporary bedroom in Desert Mountain, Scottsdale AZ.Accent wall in 3d wave panels by Interlam. Sectional by Lazar, Drapery fabric by Harlequin, Rug by Kravet, Bedding by Restoration Hardware, Bed, Nightstands, and Dresser by Bolier. Jason Roehner Photography
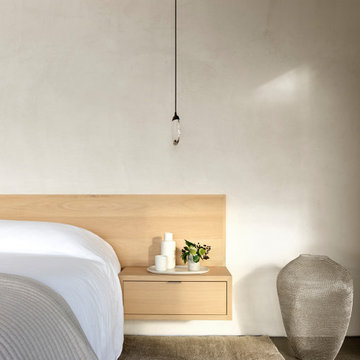
Initially designed as a bachelor's Sonoma weekend getaway, The Fan House features glass and steel garage-style doors that take advantage of the verdant 40-acre hilltop property. With the addition of a wife and children, the secondary residence's interiors needed to change. Ann Lowengart Interiors created a family-friendly environment while adhering to the homeowner's preference for streamlined silhouettes. In the open living-dining room, a neutral color palette and contemporary furnishings showcase the modern architecture and stunning views. A separate guest house provides a respite for visiting urban dwellers.
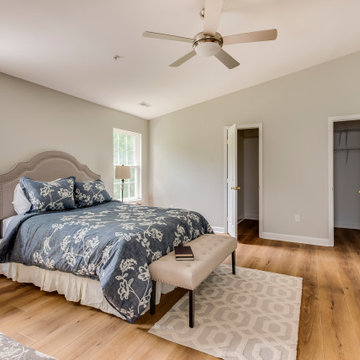
Kingswood Signature from the Modin Rigid LVP Collection - Tones of golden oak and walnut, with sparse knots to balance the more traditional palette.
ボルチモアにある巨大なコンテンポラリースタイルのおしゃれな主寝室 (クッションフロア、黄色い床、グレーの壁) のレイアウト
ボルチモアにある巨大なコンテンポラリースタイルのおしゃれな主寝室 (クッションフロア、黄色い床、グレーの壁) のレイアウト
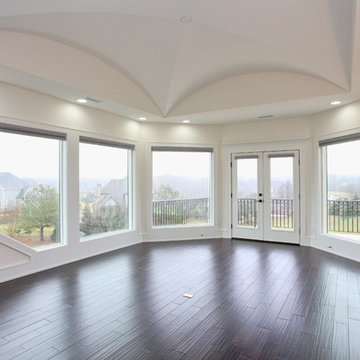
Look at the ceiling in the Main Bedroom!
ローリーにある巨大なコンテンポラリースタイルのおしゃれな主寝室 (白い壁、濃色無垢フローリング、暖炉なし、茶色い床、三角天井) のインテリア
ローリーにある巨大なコンテンポラリースタイルのおしゃれな主寝室 (白い壁、濃色無垢フローリング、暖炉なし、茶色い床、三角天井) のインテリア
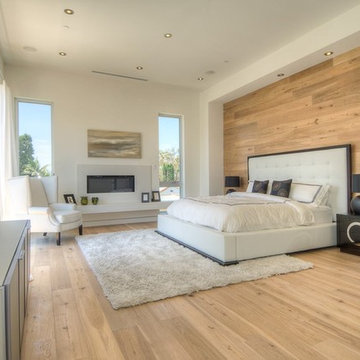
View Our Profile For More Photos Of This Home
ロサンゼルスにある巨大なコンテンポラリースタイルのおしゃれな主寝室 (白い壁、淡色無垢フローリング、横長型暖炉、コンクリートの暖炉まわり、茶色い床) のインテリア
ロサンゼルスにある巨大なコンテンポラリースタイルのおしゃれな主寝室 (白い壁、淡色無垢フローリング、横長型暖炉、コンクリートの暖炉まわり、茶色い床) のインテリア
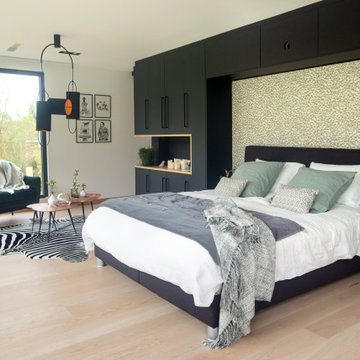
L’envie d’avoir une suite digne des grands hôtels tout en restant chez soi ! Voici la mission que nous ont confié nos clients. Leur souhait : un espace inédit, sur-mesure et fonctionnel.
L’architecte en charge de la création de l’extension et les clients nous ont donné carte blanche pour aménager son intérieur !
Nous avons donc pensé et créé ce nouvel espace comme une suite à l’hôtel, comprenant chambre, salle de bain, dressing, salon, sans oublier un coin bureau et un minibar ! Pas de cloison pour délimiter les espaces mais un meuble séparatif qui vient naturellement réunir et répartir les différentes fonctions de la suite. Placé au centre de la pièce, on circule autour de ce meuble qui comprend le dressing côté salle de bain, la tête de lit et l’espace bureau côté chambre et salon, sur les côtés le minibar et 2 portes coulissantes se dissimulent dans le meuble pour pouvoir isoler si on le souhaite l’espace dressing – salle de bain de l’espace chambre – salon. Dans la chambre un joli papier peint vient accentuer l’effet cocooning afin de bien délimiter le coin nuit du coin salon.
L’alliance du noir & du blanc, le choix des matériaux de qualité crée un style élégant, contemporain et intemporel à cette suite ; au sol le parquet réchauffe l’ambiance quant à la vue exceptionnelle sur le jardin elle fait rentrer la nature et les couleurs dans la suite et sublime l’ensemble.
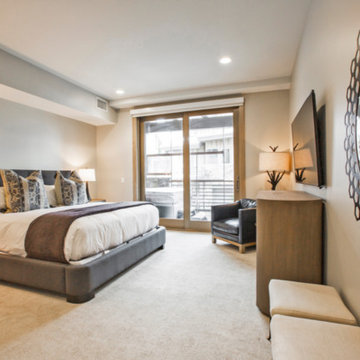
ソルトレイクシティにある巨大なコンテンポラリースタイルのおしゃれな客用寝室 (カーペット敷き、ベージュの床、ベージュの壁) のインテリア
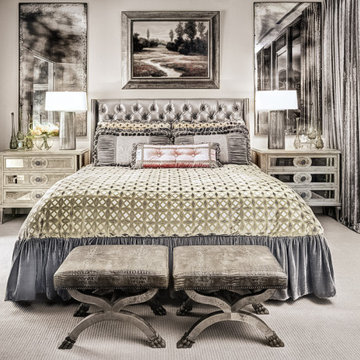
The master bedroom is filled with cool tones and metallics. The custom bedding and drapery are made from plush velvets and high-end fabrics. antique mirrored side dressers and lamps give glamorous metallic accents to the space.
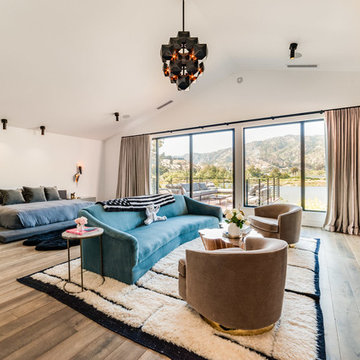
ロサンゼルスにある巨大なコンテンポラリースタイルのおしゃれな主寝室 (白い壁、横長型暖炉、コンクリートの暖炉まわり、グレーの床、無垢フローリング) のレイアウト
巨大なベージュのコンテンポラリースタイルの寝室の写真
1
