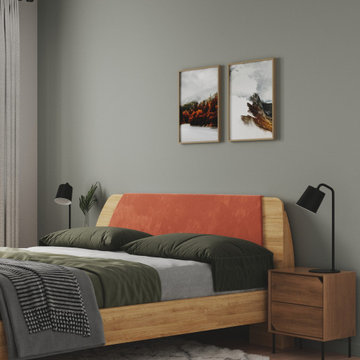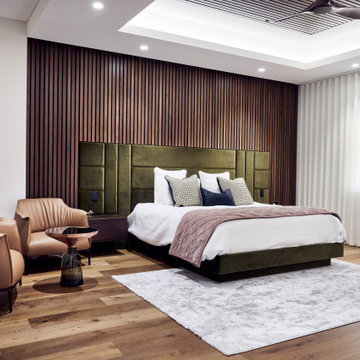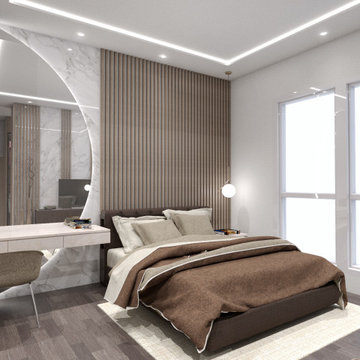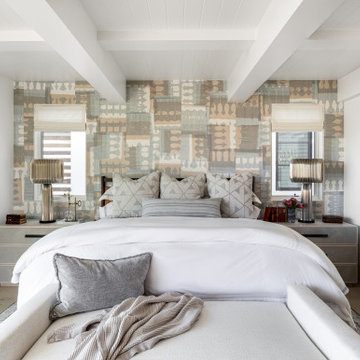コンテンポラリースタイルの寝室 (格子天井、茶色い床、緑の床) の写真
並び替え:今日の人気順
写真 1〜20 枚目(全 74 枚)
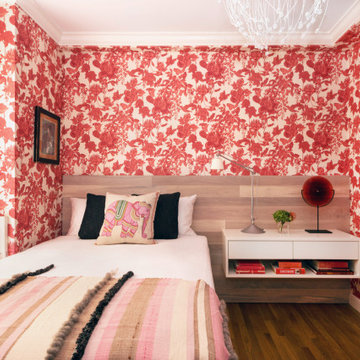
A "grown up" childhood room for a clients grown daughter. Custom. millwork and bed with fun colorful wallpaper. Built in storage to maximize space in a tiny room.
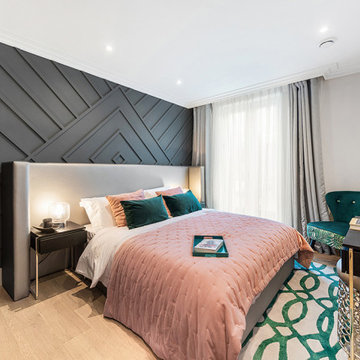
Modern bedroom with a creative paneling behind the luxury headboard.
エセックスにある中くらいなコンテンポラリースタイルのおしゃれな主寝室 (グレーの壁、淡色無垢フローリング、暖炉なし、茶色い床、格子天井、パネル壁、アクセントウォール) のインテリア
エセックスにある中くらいなコンテンポラリースタイルのおしゃれな主寝室 (グレーの壁、淡色無垢フローリング、暖炉なし、茶色い床、格子天井、パネル壁、アクセントウォール) のインテリア
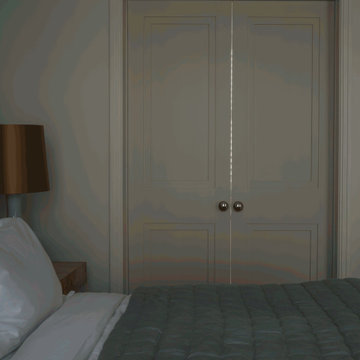
Double pocket doors to the master en-suite
ロンドンにある広いコンテンポラリースタイルのおしゃれな主寝室 (茶色い壁、濃色無垢フローリング、暖炉なし、茶色い床、格子天井)
ロンドンにある広いコンテンポラリースタイルのおしゃれな主寝室 (茶色い壁、濃色無垢フローリング、暖炉なし、茶色い床、格子天井)
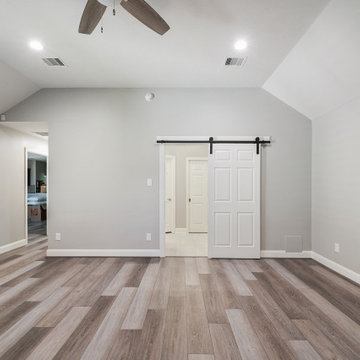
Master Bedroom and Bath Entrance via Barn Door.
New Doors
New Lights and Ceiling Fans with Smart Switches
Flooring Astroguard Patagonia Color Broadmoor 8mm
Paint TRIM SW7009 PEARLY WHITE
Paint WALL SW7043 WORLDLY GRAY
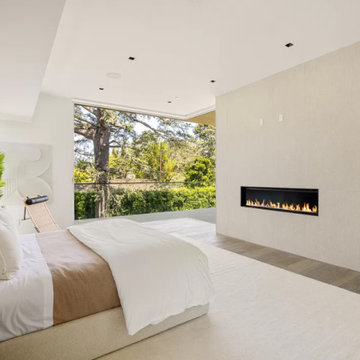
Over garage ADU, Studio with kitchen and dinette
オレンジカウンティにある小さなコンテンポラリースタイルのおしゃれなロフト寝室 (白い壁、濃色無垢フローリング、暖炉なし、茶色い床、格子天井) のインテリア
オレンジカウンティにある小さなコンテンポラリースタイルのおしゃれなロフト寝室 (白い壁、濃色無垢フローリング、暖炉なし、茶色い床、格子天井) のインテリア
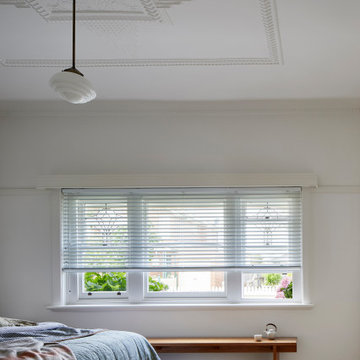
Coburg Frieze is a purified design that questions what’s really needed.
The interwar property was transformed into a long-term family home that celebrates lifestyle and connection to the owners’ much-loved garden. Prioritising quality over quantity, the crafted extension adds just 25sqm of meticulously considered space to our clients’ home, honouring Dieter Rams’ enduring philosophy of “less, but better”.
We reprogrammed the original floorplan to marry each room with its best functional match – allowing an enhanced flow of the home, while liberating budget for the extension’s shared spaces. Though modestly proportioned, the new communal areas are smoothly functional, rich in materiality, and tailored to our clients’ passions. Shielding the house’s rear from harsh western sun, a covered deck creates a protected threshold space to encourage outdoor play and interaction with the garden.
This charming home is big on the little things; creating considered spaces that have a positive effect on daily life.
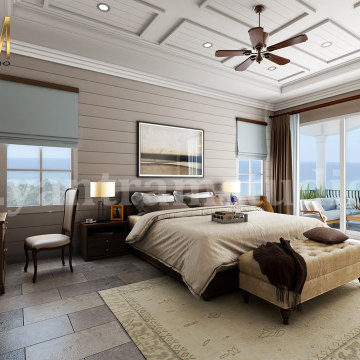
This idea of luxurious master bedroom have beautiful color combination of cream & brown color furniture and bed, windows for air circulation, dressing table and chair with lighting, photo frame ,night lamp, stylish fan,side sofa, curtain on the sliding windows.balcony with sofa, table and plants with breathtaking view.
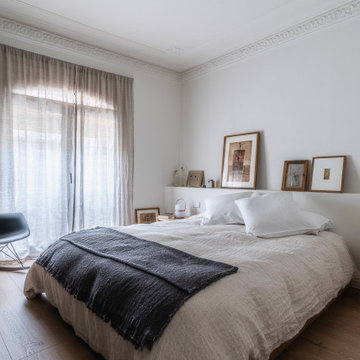
Dormitorio principal, cabezero en pladur
バルセロナにある広いコンテンポラリースタイルのおしゃれな主寝室 (白い壁、淡色無垢フローリング、茶色い床、格子天井) のレイアウト
バルセロナにある広いコンテンポラリースタイルのおしゃれな主寝室 (白い壁、淡色無垢フローリング、茶色い床、格子天井) のレイアウト
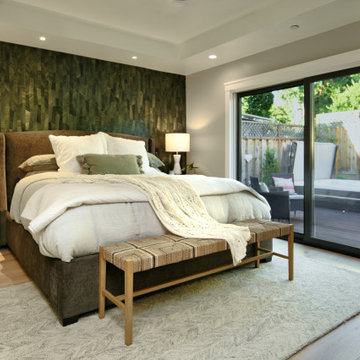
Master bedroom open to rear patio with hot tub
サンフランシスコにある中くらいなコンテンポラリースタイルのおしゃれな主寝室 (白い壁、淡色無垢フローリング、茶色い床、格子天井) のインテリア
サンフランシスコにある中くらいなコンテンポラリースタイルのおしゃれな主寝室 (白い壁、淡色無垢フローリング、茶色い床、格子天井) のインテリア
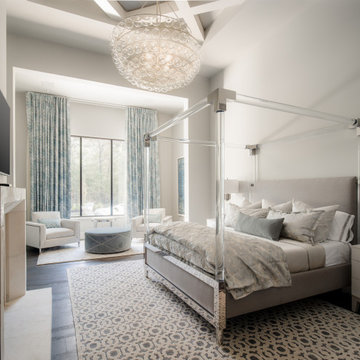
This master bedroom is a serene sanctuary, enveloped in soothing shades of blue and gray. Complete with a fireplace, a cozy sitting area, high coffered ceilings, and oversized table lamps, every element contributes to its luxurious yet tranquil ambiance.
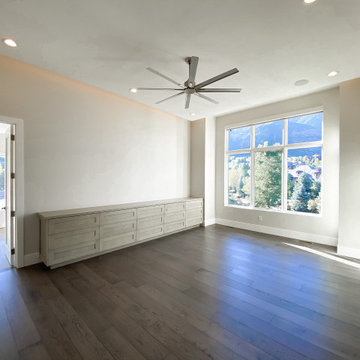
This master bedroom provides multiple lighting options for different times of day. The frosted glass doors provided privacy without entirely shutting off the light.
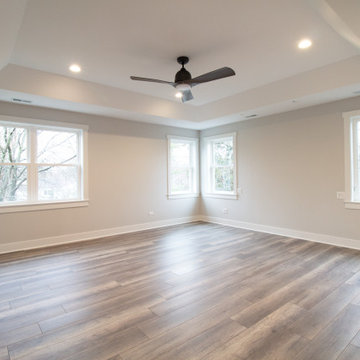
Master Suite. Wide Plank Hardwood Flooring. Windows. Ceiling Fan. Large Walk in Closet. Large Bathroom. Coffered Ceiling.
シカゴにある広いコンテンポラリースタイルのおしゃれな主寝室 (ベージュの壁、無垢フローリング、茶色い床、格子天井) のレイアウト
シカゴにある広いコンテンポラリースタイルのおしゃれな主寝室 (ベージュの壁、無垢フローリング、茶色い床、格子天井) のレイアウト
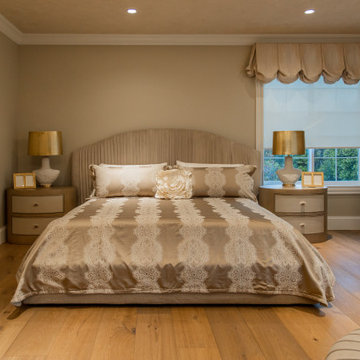
This is the master bedroom. Based on the client's fung shui analysis, the bed was place on this wall specifically to work well for her. Head board and Ottoman by Roberto Cavalli. The nightstands, highboy, and large dresser, and sofa were designed by Kim Bauer and made by local artisans in the Los Angeles area. All the interior architecture and cabinet design by Kim Bauer, Bauer Design Group and built by Brad Allen Woodworks.
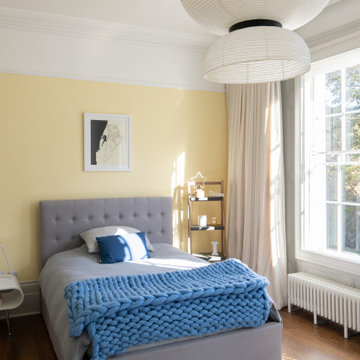
ロンドンにある広いコンテンポラリースタイルのおしゃれな寝室 (標準型暖炉、石材の暖炉まわり、茶色い床、格子天井、壁紙、照明、マルチカラーの壁、濃色無垢フローリング、白い天井) のインテリア
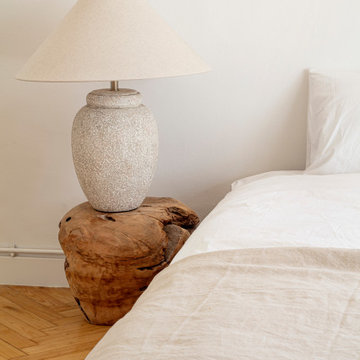
Words by Wilson Hack
The best architecture allows what has come before it to be seen and cared for while at the same time injecting something new, if not idealistic. Spartan at first glance, the interior of this stately apartment building, located on the iconic Passeig de Gràcia in Barcelona, quickly begins to unfold as a calculated series of textures, visual artifacts and perfected aesthetic continuities.
The client, a globe-trotting entrepreneur, selected Jeanne Schultz Design Studio for the remodel and requested that the space be reconditioned into a purposeful and peaceful landing pad. It was to be furnished simply using natural and sustainable materials. Schultz began by gently peeling back before adding only the essentials, resulting in a harmoniously restorative living space where darkness and light coexist and comfort reigns.
The design was initially guided by the fireplace—from there a subtle injection of matching color extends up into the thick tiered molding and ceiling trim. “The most reckless patterns live here,” remarks Schultz, referring to the checkered green and white tiles, pink-Pollack-y stone and cast iron detailing. The millwork and warm wood wall panels devour the remainder of the living room, eliminating the need for unnecessary artwork.
A curved living room chair by Kave Home punctuates playfully; its shape reveals its pleasant conformity to the human body and sits back, inviting rest and respite. “It’s good for all body types and sizes,” explains Schultz. The single sofa by Dareels is purposefully oversized, casual and inviting. A beige cover was added to soften the otherwise rectilinear edges. Additionally sourced from Dareels, a small yet centrally located side table anchors the space with its dark black wood texture, its visual weight on par with the larger pieces. The black bulbous free standing lamp converses directly with the antique chandelier above. Composed of individual black leather strips, it is seemingly harsh—yet its soft form is reminiscent of a spring tulip.
The continuation of the color palette slips softly into the dining room where velvety green chairs sit delicately on a cascade array of pointed legs. The doors that lead out to the patio were sanded down and treated so that the original shape and form could be retained. Although the same green paint was used throughout, this set of doors speaks in darker tones alongside the acute and penetrating daylight. A few different shades of white paint were used throughout the space to add additional depth and embellish this shadowy texture.
Specialty lights were added into the space to complement the existing overhead lighting. A wall sconce was added in the living room and extra lighting was placed in the kitchen. However, because of the existing barrel vaulted tile ceiling, sconces were placed on the walls rather than above to avoid penetrating the existing architecture.
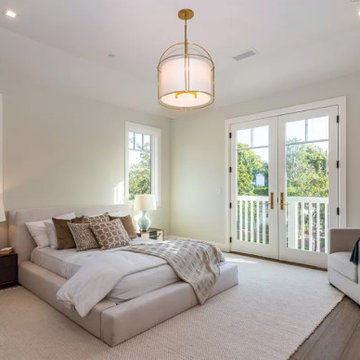
Over garage ADU, Studio with kitchen and dinette
オレンジカウンティにある小さなコンテンポラリースタイルのおしゃれなロフト寝室 (白い壁、濃色無垢フローリング、暖炉なし、茶色い床、格子天井) のレイアウト
オレンジカウンティにある小さなコンテンポラリースタイルのおしゃれなロフト寝室 (白い壁、濃色無垢フローリング、暖炉なし、茶色い床、格子天井) のレイアウト
コンテンポラリースタイルの寝室 (格子天井、茶色い床、緑の床) の写真
1
