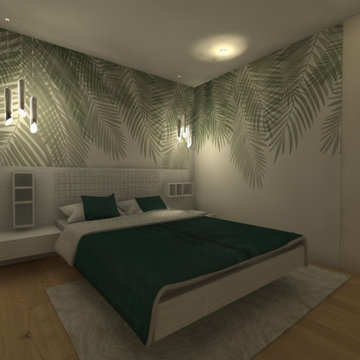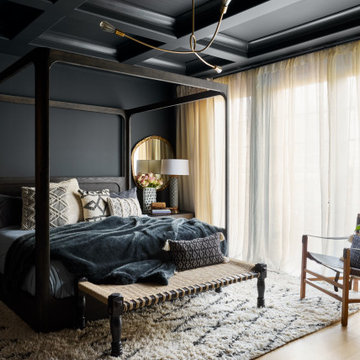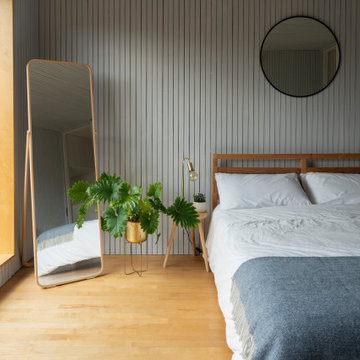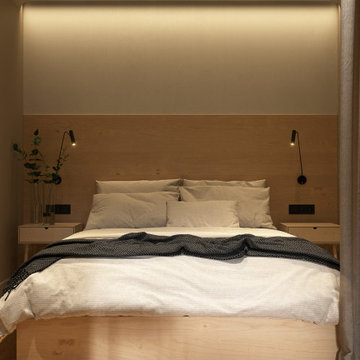コンテンポラリースタイルの寝室 (格子天井、濃色無垢フローリング、淡色無垢フローリング) の写真
絞り込み:
資材コスト
並び替え:今日の人気順
写真 1〜20 枚目(全 88 枚)
1/5
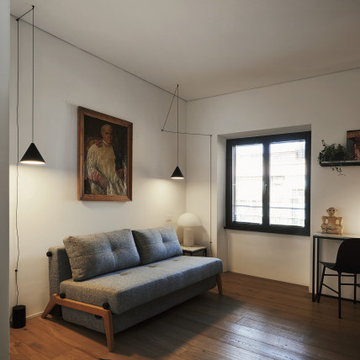
Camera da letto padronale con bagno comunicante
ローマにあるコンテンポラリースタイルのおしゃれな寝室 (淡色無垢フローリング、格子天井)
ローマにあるコンテンポラリースタイルのおしゃれな寝室 (淡色無垢フローリング、格子天井)
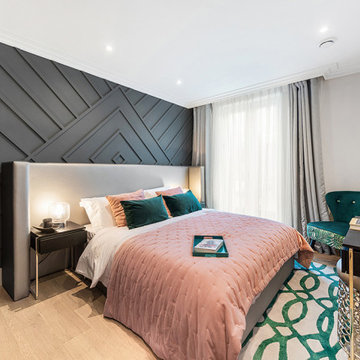
Modern bedroom with a creative paneling behind the luxury headboard.
エセックスにある中くらいなコンテンポラリースタイルのおしゃれな主寝室 (グレーの壁、淡色無垢フローリング、暖炉なし、茶色い床、格子天井、パネル壁、アクセントウォール) のインテリア
エセックスにある中くらいなコンテンポラリースタイルのおしゃれな主寝室 (グレーの壁、淡色無垢フローリング、暖炉なし、茶色い床、格子天井、パネル壁、アクセントウォール) のインテリア
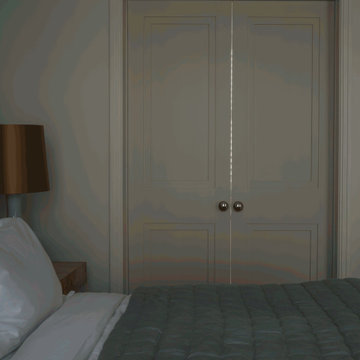
Double pocket doors to the master en-suite
ロンドンにある広いコンテンポラリースタイルのおしゃれな主寝室 (茶色い壁、濃色無垢フローリング、暖炉なし、茶色い床、格子天井)
ロンドンにある広いコンテンポラリースタイルのおしゃれな主寝室 (茶色い壁、濃色無垢フローリング、暖炉なし、茶色い床、格子天井)
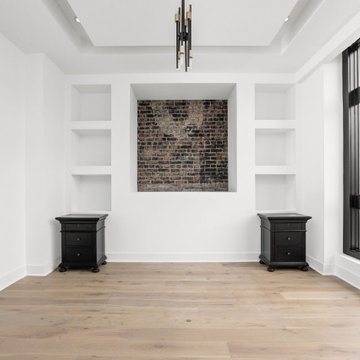
Guest bedroom with shelving and exposed brick, huge windows, and engineered hardwood flooring.
インディアナポリスにある中くらいなコンテンポラリースタイルのおしゃれな客用寝室 (白い壁、淡色無垢フローリング、マルチカラーの床、格子天井、レンガ壁) のインテリア
インディアナポリスにある中くらいなコンテンポラリースタイルのおしゃれな客用寝室 (白い壁、淡色無垢フローリング、マルチカラーの床、格子天井、レンガ壁) のインテリア
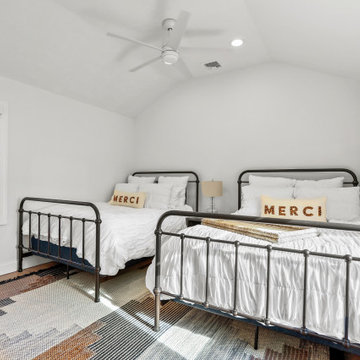
This beach house was taken down to the studs! Walls were taken down and the ceiling was taken up to the highest point it could be taken to for an expansive feeling without having to add square footage. Floors were totally renovated using an engineered hardwood light plank material, durable for sand, sun and water. The bathrooms were fully renovated and a stall shower was added to the 2nd bathroom. A pocket door allowed for space to be freed up to add a washer and dryer to the main floor. The kitchen was extended by closing up the stairs leading down to a crawl space basement (access remained outside) for an expansive kitchen with a huge kitchen island for entertaining. Light finishes and colorful blue furnishings and artwork made this space pop but versatile for the decor that was chosen. This beach house was a true dream come true and shows the absolute potential a space can have.
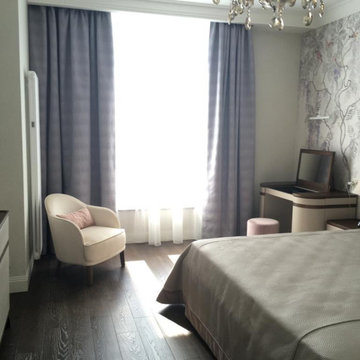
Квартира 90 м2 в жилом комплексе «Рублёвские огни».
Хозяйка квартиры молодая самостоятельная, очень занятая женщина. При создании интерьеров главным было создать атмосферу покоя, способствующую отдыху. Этим и определился выбор стилистического решения интерьера – вечная, спокойная классика. В отделке помещений преобладают натуральные, пастельные цвета. Широко использованы природные, экологичные материалы – дерево и мрамор. Многие элементы мебели выполнены по индивидуальному проекту.
Особенно важным при создании данного пространства был диалог архитектора и заказчицы. Благодаря этому, удалось создать очень индивидуальный интерьер комфортный именно для этого человека.
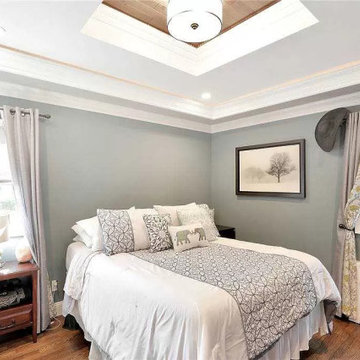
A new coffered ceiling and rope lighting was added to this master bedroom.
ニューヨークにある中くらいなコンテンポラリースタイルのおしゃれな主寝室 (青い壁、淡色無垢フローリング、格子天井) のレイアウト
ニューヨークにある中くらいなコンテンポラリースタイルのおしゃれな主寝室 (青い壁、淡色無垢フローリング、格子天井) のレイアウト
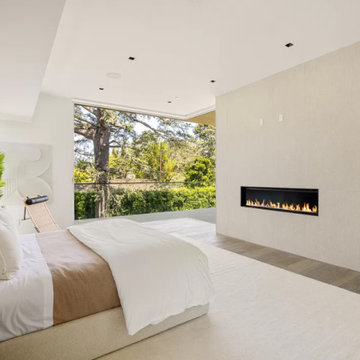
Over garage ADU, Studio with kitchen and dinette
オレンジカウンティにある小さなコンテンポラリースタイルのおしゃれなロフト寝室 (白い壁、濃色無垢フローリング、暖炉なし、茶色い床、格子天井) のインテリア
オレンジカウンティにある小さなコンテンポラリースタイルのおしゃれなロフト寝室 (白い壁、濃色無垢フローリング、暖炉なし、茶色い床、格子天井) のインテリア
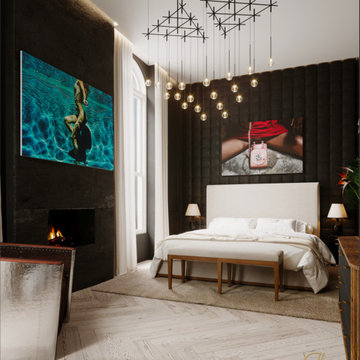
In this elegant masculine bedroom, my intention was to create a super comfortable environment within these penetrating dark walls. This intimate setting composed of strong elements like metal, fire and leather is harmonized by softer ones like the representation of the female figure, plants, as well as plush textures.
The homeowner had a vision of a sultry and moody ambiance. He desired a space that is both inviting and mysterious, with bold colors and luxurious textures. We added dramatic light fixtures to create shadows and highlight certain features of the room. The result is a space that is both seductive and sophisticated.
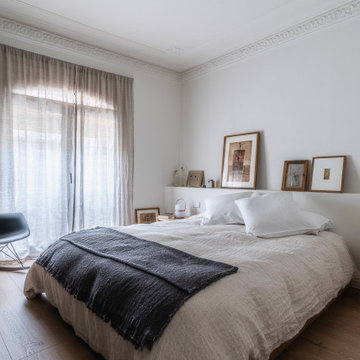
Dormitorio principal, cabezero en pladur
バルセロナにある広いコンテンポラリースタイルのおしゃれな主寝室 (白い壁、淡色無垢フローリング、茶色い床、格子天井) のレイアウト
バルセロナにある広いコンテンポラリースタイルのおしゃれな主寝室 (白い壁、淡色無垢フローリング、茶色い床、格子天井) のレイアウト
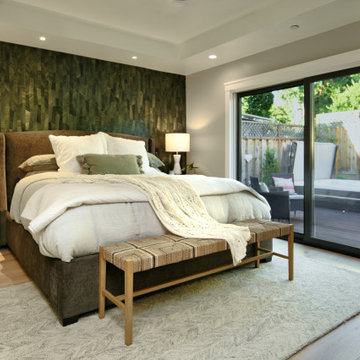
Master bedroom open to rear patio with hot tub
サンフランシスコにある中くらいなコンテンポラリースタイルのおしゃれな主寝室 (白い壁、淡色無垢フローリング、茶色い床、格子天井) のインテリア
サンフランシスコにある中くらいなコンテンポラリースタイルのおしゃれな主寝室 (白い壁、淡色無垢フローリング、茶色い床、格子天井) のインテリア
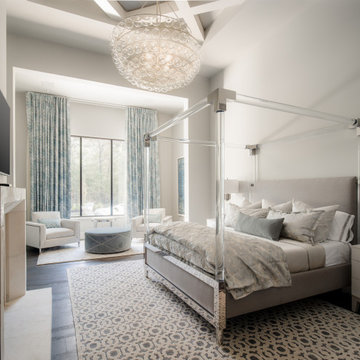
This master bedroom is a serene sanctuary, enveloped in soothing shades of blue and gray. Complete with a fireplace, a cozy sitting area, high coffered ceilings, and oversized table lamps, every element contributes to its luxurious yet tranquil ambiance.
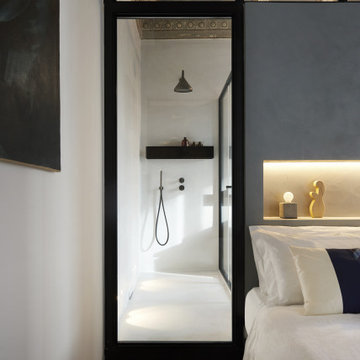
Camera da letto padronale con bagno comunicante
ローマにあるコンテンポラリースタイルのおしゃれな寝室 (淡色無垢フローリング、格子天井) のレイアウト
ローマにあるコンテンポラリースタイルのおしゃれな寝室 (淡色無垢フローリング、格子天井) のレイアウト
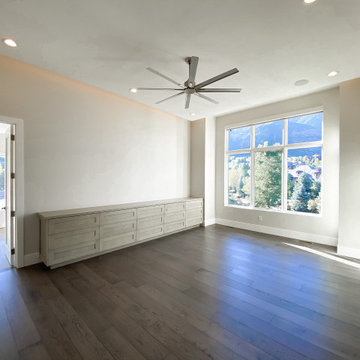
This master bedroom provides multiple lighting options for different times of day. The frosted glass doors provided privacy without entirely shutting off the light.
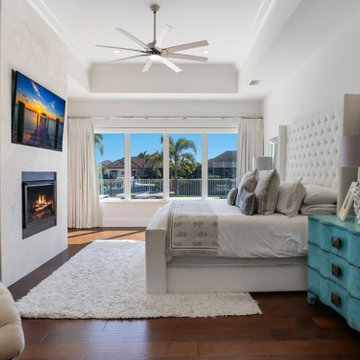
STUNNING HOME ON TWO LOTS IN THE RESERVE AT HARBOUR WALK. One of the only homes on two lots in The Reserve at Harbour Walk. On the banks of the Manatee River and behind two sets of gates for maximum privacy. This coastal contemporary home was custom built by Camlin Homes with the highest attention to detail and no expense spared. The estate sits upon a fully fenced half-acre lot surrounded by tropical lush landscaping and over 160 feet of water frontage. all-white palette and gorgeous wood floors. With an open floor plan and exquisite details, this home includes; 4 bedrooms, 5 bathrooms, 4-car garage, double balconies, game room, and home theater with bar. A wall of pocket glass sliders allows for maximum indoor/outdoor living. The gourmet kitchen will please any chef featuring beautiful chandeliers, a large island, stylish cabinetry, timeless quartz countertops, high-end stainless steel appliances, built-in dining room fixtures, and a walk-in pantry. heated pool and spa, relax in the sauna or gather around the fire pit on chilly nights. The pool cabana offers a great flex space and a full bath as well. An expansive green space flanks the home. Large wood deck walks out onto the private boat dock accommodating 60+ foot boats. Ground floor master suite with a fireplace and wall to wall windows with water views. His and hers walk-in California closets and a well-appointed master bath featuring a circular spa bathtub, marble countertops, and dual vanities. A large office is also found within the master suite and offers privacy and separation from the main living area. Each guest bedroom has its own private bathroom. Maintain an active lifestyle with community features such as a clubhouse with tennis courts, a lovely park, multiple walking areas, and more. Located directly next to private beach access and paddleboard launch. This is a prime location close to I-75,
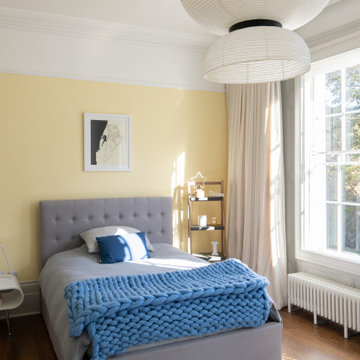
ロンドンにある広いコンテンポラリースタイルのおしゃれな寝室 (標準型暖炉、石材の暖炉まわり、茶色い床、格子天井、壁紙、照明、マルチカラーの壁、濃色無垢フローリング、白い天井) のインテリア
コンテンポラリースタイルの寝室 (格子天井、濃色無垢フローリング、淡色無垢フローリング) の写真
1
