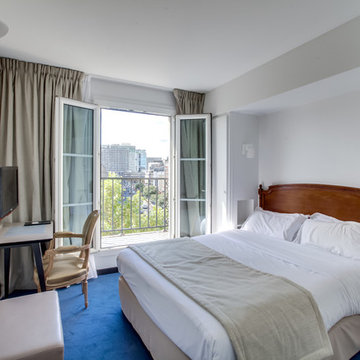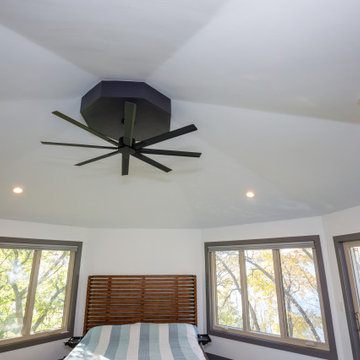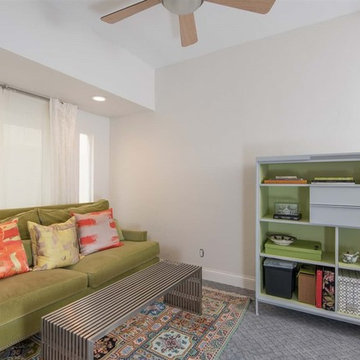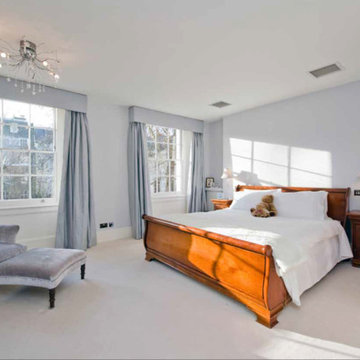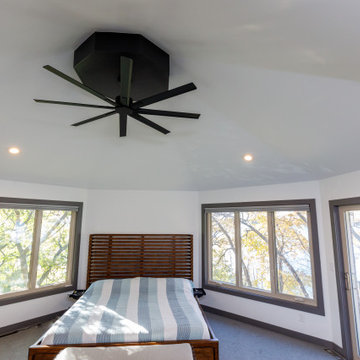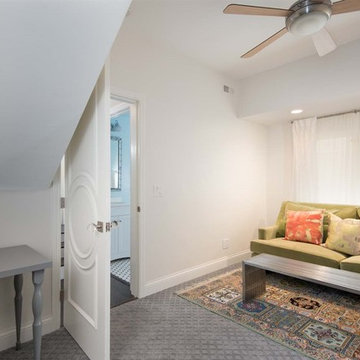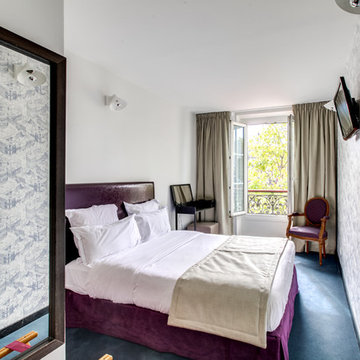高級な白いコンテンポラリースタイルの寝室 (青い床) の写真
絞り込み:
資材コスト
並び替え:今日の人気順
写真 1〜16 枚目(全 16 枚)
1/5
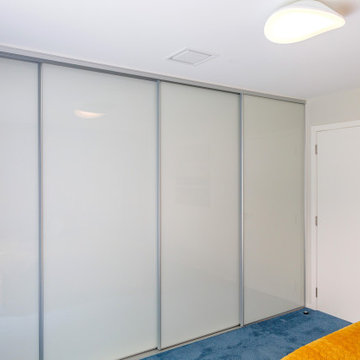
We all crave a space where we can switch off from the world at the end of the day. Bedrooms should therefore be a restful haven. Textures are the ideal way to give the bedroom a restful feel. Wallcovering can create a background to give your sleep space a peaceful feel. Knitted fabrics on the bed and textures in the curtains bring a small dose of pretty pattern into the space. To be really relaxed in your bedroom, you need soft surfaces to sit, walk and sleep on. Layering the space with sumptuous textures that are arranged neatly and a simple colour palette will keep the room feeling calm and harmonious.
The wallpaper print is called Heavenly Drapes and it does create a backdrop that is restful, yet inspirational. The curtain fabric adds texture, while the colour blends into the wall. The wardrobe sliding doors are back painted glass. The colour is the same as the walls, but the glass adds depth and a different level of gloss.
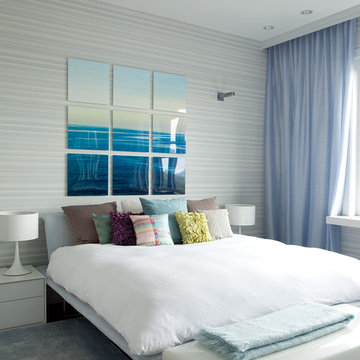
ボストンにある中くらいなコンテンポラリースタイルのおしゃれな主寝室 (青い壁、カーペット敷き、青い床、青いカーテン) のインテリア
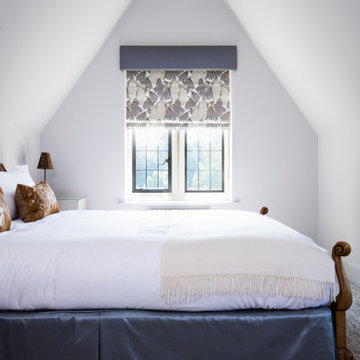
This beautiful @harlequinfw Foxley fabric featuring gold metallic embossed pine cones was used for our client's Roman blinds. Made by hand and then installed in the upper floor of their new build home in Runnymede. They really do look special against the leaded windows looking out into the garden.
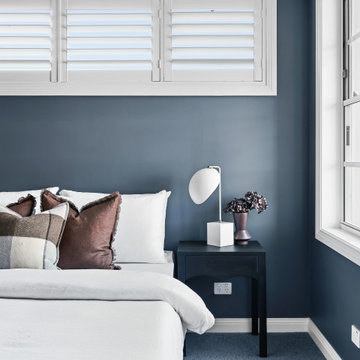
For a house on a small inner west block, this beautiful custom-designed home really packs in the features.
With a gorgeous French Provincial façade, you get your first surprise as you open the door and walk into a bespoke library, stretching over two levels. The deep blue of the custom joinery is beautifully counterbalanced by a flood of natural light and an elegant chandelier.
Look up! The coffered ceiling is truly magnificent. Your eyes are also drawn immediately to the second level, where another bookcase showcases this family’s love of literature.
The attention to detail is also evident in the dark hardwood floors and the crisp white wainscotting, lining the hallway to the rear family area.
Also downstairs, the owners have a versatile office / media room / bedroom and a full bathroom. Like many of our designs, the indoor / outdoor flow is evident from the family friendly lounge, dining and kitchen area. With an impressive marble kitchen and expansive island bench, modern appliances are hidden behind more beautiful custom cabinetry.
At the other end of this large living space, there’s a natural gas fire and stunning mantelpiece. Again, all joinery was custom designed and custom built to the owners’ exact requirements.
There’s plenty of storage with a butler’s pantry off the kitchen. A mudroom and laundry are conveniently tucked away between the kitchen and double garage.
Upstairs, there are four bedrooms and two bathrooms, including a luxurious master ensuite.
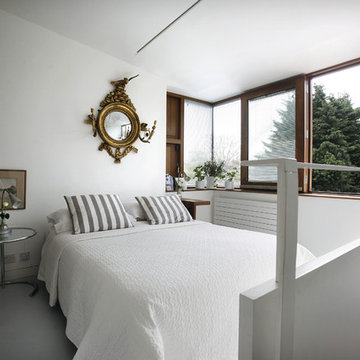
View from top of stairs to new bedroom.
ダブリンにある中くらいなコンテンポラリースタイルのおしゃれな主寝室 (白い壁、クッションフロア、暖炉なし、青い床) のインテリア
ダブリンにある中くらいなコンテンポラリースタイルのおしゃれな主寝室 (白い壁、クッションフロア、暖炉なし、青い床) のインテリア
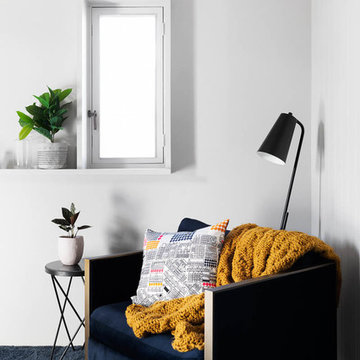
Master bedroom reading nook in master suite by MAYD
Photography by Dylan James Photography
メルボルンにある広いコンテンポラリースタイルのおしゃれな主寝室 (グレーの壁、カーペット敷き、暖炉なし、青い床) のレイアウト
メルボルンにある広いコンテンポラリースタイルのおしゃれな主寝室 (グレーの壁、カーペット敷き、暖炉なし、青い床) のレイアウト
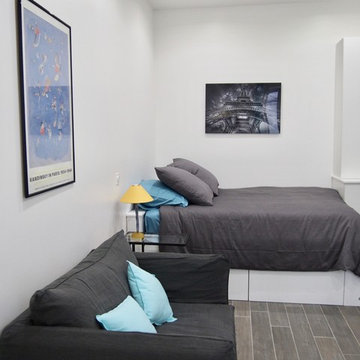
Le lit double est posé sur une estrade qui héberge deux grands tiroirs pour le rangement. Il a été fait sur mesure en stratifié blanc mat.
©️Photo Antoine de Coudenhove
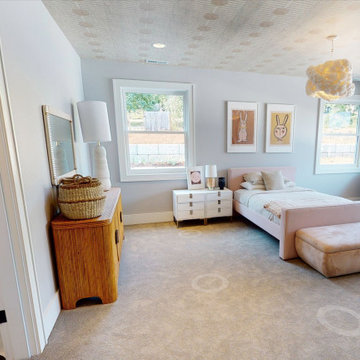
This girls bedroom has a built-in desk and a fun ceiling treatment.
ポートランドにある中くらいなコンテンポラリースタイルのおしゃれな客用寝室 (ベージュの壁、カーペット敷き、青い床)
ポートランドにある中くらいなコンテンポラリースタイルのおしゃれな客用寝室 (ベージュの壁、カーペット敷き、青い床)
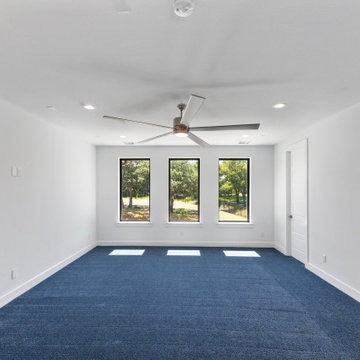
Sprawling Estate with outdoor living on main level and master balcony.
3 Fireplaces.
4 Car Garage - 2 car attached to house, 2 car detached with work area and bathroom and glass garage doors
Billiards Room.
Cozy Den.
Large Laundry.
Tree lined canopy of mature trees driveway.
.
.
.
#texasmodern #texashomes #contemporary #oakpointhomes #littleelmhomes #oakpointbuilder #modernbuilder #custombuilder #builder #customhome #texasbuilder #salcedohomes #builtbysalcedo #texasmodern #dreamdesignbuild #foreverhome #dreamhome #gatesatwatersedge
高級な白いコンテンポラリースタイルの寝室 (青い床) の写真
1
