コンテンポラリースタイルの浴室・バスルーム (テラコッタタイルの床) の写真
絞り込み:
資材コスト
並び替え:今日の人気順
写真 81〜100 枚目(全 437 枚)
1/3
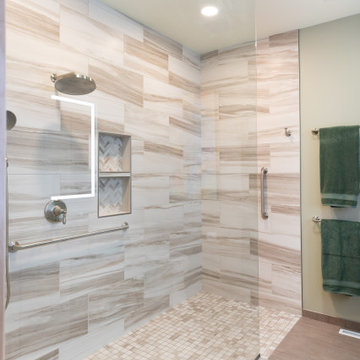
他の地域にある高級な中くらいなコンテンポラリースタイルのおしゃれなバスルーム (浴槽なし) (フラットパネル扉のキャビネット、白いキャビネット、バリアフリー、分離型トイレ、茶色いタイル、磁器タイル、緑の壁、テラコッタタイルの床、アンダーカウンター洗面器、クオーツストーンの洗面台、茶色い床、オープンシャワー、ベージュのカウンター、シャワーベンチ、洗面台2つ、造り付け洗面台) の写真
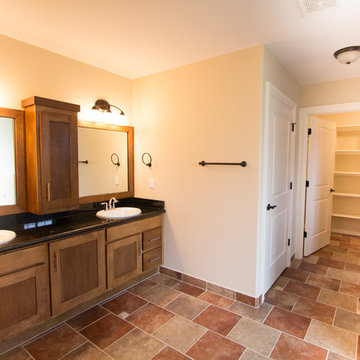
Double master shower
他の地域にあるお手頃価格の中くらいなコンテンポラリースタイルのおしゃれなマスターバスルーム (ダブルシャワー、一体型トイレ 、ベージュのタイル、磁器タイル、ベージュの壁、テラコッタタイルの床、アンダーカウンター洗面器、御影石の洗面台、マルチカラーの床、オープンシャワー) の写真
他の地域にあるお手頃価格の中くらいなコンテンポラリースタイルのおしゃれなマスターバスルーム (ダブルシャワー、一体型トイレ 、ベージュのタイル、磁器タイル、ベージュの壁、テラコッタタイルの床、アンダーカウンター洗面器、御影石の洗面台、マルチカラーの床、オープンシャワー) の写真
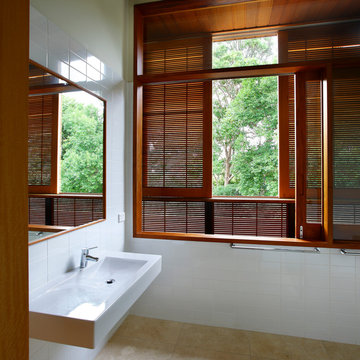
Richard Kirk Architect was one of several architects invited in 2005 to participate in the Elysium development which is an ambitious 189 lot boutique housing sub-division on a site to the west of the centre of Noosa on the Sunshine Coast. Elysium initially adopted architecture as the key driver for the amenity and quality of the environment for the entire development
Our approach was to consider the 6 houses as a family which shared the same materiality, construction and spatial organisation. The purpose of treating the houses as siblings was a deliberate attempt to control the built quality through shared details that would assist in the construction phase which did not involve the architects with the usual level of control and involvement.
Lot 176 is the first of the series and is in effect a prototype using the same materials, construction, and spatial ideas as a shared palette.
The residence on Lot 176 is located on a ridge along the west of the Elysium development with views to the rear into extant landscape and a golf course beyond. The residence occupies the majority of the allowable building envelope and then provides a carved out two story volume in the centre to allow light and ventilation to all interior spaces.
The carved interior volume provides an internal focus visually and functionally. The inside and outside are united by seamless transitions and the consistent use of a restrained palette of materials. Materials are generally timbers left to weather naturally, zinc, and self-finished oxide renders which will improve their appearance with time, allowing the houses to merge with the landscape with an overall desire for applied finishes to be kept to a minimum.
The organisational strategy was delivered by the topography which allowed the garaging of cars to occur below grade with the living spaces on the ground and sleeping spaces placed above. The removal of the garage spaces from the main living level allowed the main living spaces to link visually and physical along the long axis of the rectangular site and allowed the living spaces to be treated as a field of connected spaces and rooms whilst the bedrooms on the next level are conceived as nests floating above.
The building is largely opened on the short access to allow views out of site with the living level utilising sliding screens to opening the interior completely to the exterior. The long axis walls are largely solid and openings are finely screened with vertical timber to blend with the vertical cedar cladding to give the sense of taught solid volume folding over the long sides. On the short axis to the bedroom level the openings are finely screened with horizontal timber members which from within allow exterior views whilst presenting a solid volume albeit with a subtle change in texture. The careful screening allows the opening of the building without compromising security or privacy from the adjacent dwellings.
Photographer: Scott Burrows
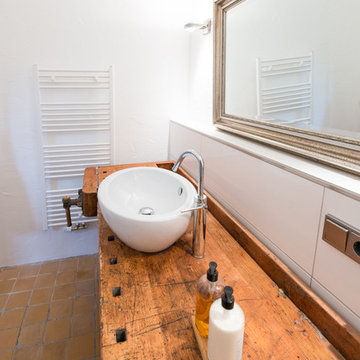
Kate Jordan © 2016 Houzz
ベルリンにある中くらいなコンテンポラリースタイルのおしゃれな浴室 (白いタイル、白い壁、テラコッタタイルの床、ベッセル式洗面器、木製洗面台) の写真
ベルリンにある中くらいなコンテンポラリースタイルのおしゃれな浴室 (白いタイル、白い壁、テラコッタタイルの床、ベッセル式洗面器、木製洗面台) の写真
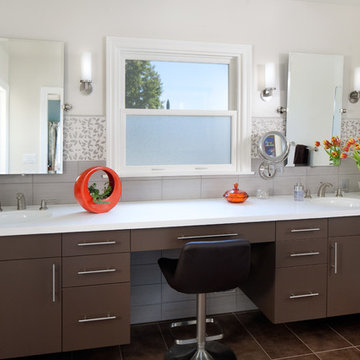
Holly Lepere
ロサンゼルスにある高級な中くらいなコンテンポラリースタイルのおしゃれなマスターバスルーム (フラットパネル扉のキャビネット、茶色いキャビネット、置き型浴槽、洗い場付きシャワー、分離型トイレ、グレーのタイル、磁器タイル、白い壁、テラコッタタイルの床、アンダーカウンター洗面器) の写真
ロサンゼルスにある高級な中くらいなコンテンポラリースタイルのおしゃれなマスターバスルーム (フラットパネル扉のキャビネット、茶色いキャビネット、置き型浴槽、洗い場付きシャワー、分離型トイレ、グレーのタイル、磁器タイル、白い壁、テラコッタタイルの床、アンダーカウンター洗面器) の写真
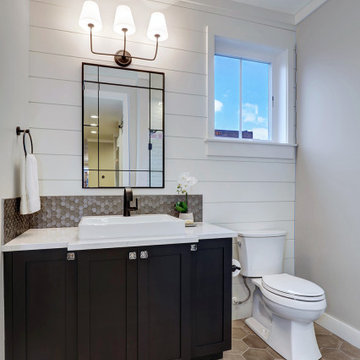
シアトルにあるコンテンポラリースタイルのおしゃれなバスルーム (浴槽なし) (家具調キャビネット、黒いキャビネット、コーナー設置型シャワー、マルチカラーのタイル、モザイクタイル、テラコッタタイルの床、ベッセル式洗面器、珪岩の洗面台、開き戸のシャワー、白い洗面カウンター) の写真
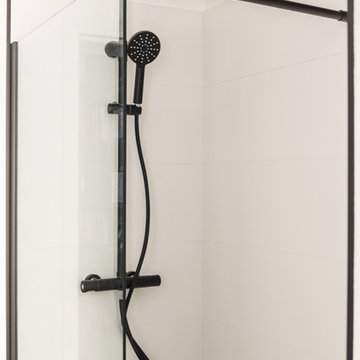
Stéphane Vasco
パリにある高級な中くらいなコンテンポラリースタイルのおしゃれなマスターバスルーム (白いキャビネット、バリアフリー、白い壁、テラコッタタイルの床、オーバーカウンターシンク、黒い床、開き戸のシャワー、フラットパネル扉のキャビネット、白いタイル、磁器タイル、人工大理石カウンター、黒い洗面カウンター) の写真
パリにある高級な中くらいなコンテンポラリースタイルのおしゃれなマスターバスルーム (白いキャビネット、バリアフリー、白い壁、テラコッタタイルの床、オーバーカウンターシンク、黒い床、開き戸のシャワー、フラットパネル扉のキャビネット、白いタイル、磁器タイル、人工大理石カウンター、黒い洗面カウンター) の写真
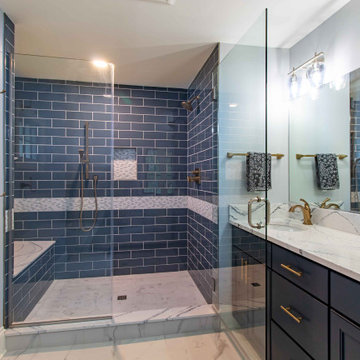
This contemporary bathroom features white marble look porcelain tile, navy blue shaker cabinets, an extra large shower with large subway tile in navy blue with mother of pearl accents.
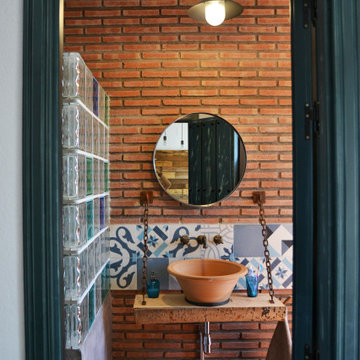
マドリードにある中くらいなコンテンポラリースタイルのおしゃれなバスルーム (浴槽なし) (オープンシェルフ、アルコーブ型シャワー、青いタイル、グレーのタイル、白いタイル、オレンジの壁、テラコッタタイルの床、ベッセル式洗面器、木製洗面台、オレンジの床、オープンシャワー、ベージュのカウンター) の写真
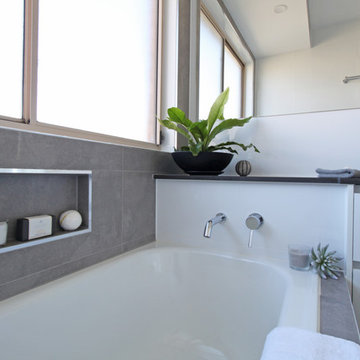
This bath features a nice for cleansing products and beautiful Mizu Drift tap ware.
ブリスベンにあるお手頃価格の小さなコンテンポラリースタイルのおしゃれな子供用バスルーム (フラットパネル扉のキャビネット、白いキャビネット、ドロップイン型浴槽、コーナー設置型シャワー、分離型トイレ、白いタイル、セラミックタイル、白い壁、テラコッタタイルの床、ベッセル式洗面器、クオーツストーンの洗面台、グレーの床、開き戸のシャワー、黒い洗面カウンター) の写真
ブリスベンにあるお手頃価格の小さなコンテンポラリースタイルのおしゃれな子供用バスルーム (フラットパネル扉のキャビネット、白いキャビネット、ドロップイン型浴槽、コーナー設置型シャワー、分離型トイレ、白いタイル、セラミックタイル、白い壁、テラコッタタイルの床、ベッセル式洗面器、クオーツストーンの洗面台、グレーの床、開き戸のシャワー、黒い洗面カウンター) の写真
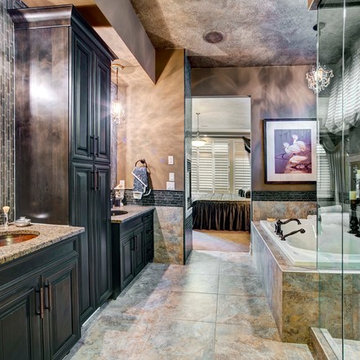
Spa inspired ensuite features large soaker tub, custom shower and dual vanities with plenty of storage.
カルガリーにある高級な広いコンテンポラリースタイルのおしゃれなマスターバスルーム (レイズドパネル扉のキャビネット、茶色いキャビネット、置き型浴槽、コーナー設置型シャワー、黒いタイル、モノトーンのタイル、グレーのタイル、グレーの壁、テラコッタタイルの床、アンダーカウンター洗面器、御影石の洗面台) の写真
カルガリーにある高級な広いコンテンポラリースタイルのおしゃれなマスターバスルーム (レイズドパネル扉のキャビネット、茶色いキャビネット、置き型浴槽、コーナー設置型シャワー、黒いタイル、モノトーンのタイル、グレーのタイル、グレーの壁、テラコッタタイルの床、アンダーカウンター洗面器、御影石の洗面台) の写真
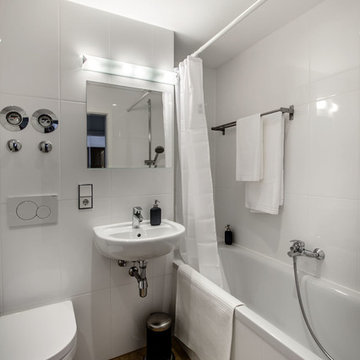
Verrückt - Innenarchitektur Daniela Kellern
ミュンヘンにあるコンテンポラリースタイルのおしゃれな浴室 (ドロップイン型浴槽、壁掛け式トイレ、白いタイル、白い壁、テラコッタタイルの床、壁付け型シンク、茶色い床) の写真
ミュンヘンにあるコンテンポラリースタイルのおしゃれな浴室 (ドロップイン型浴槽、壁掛け式トイレ、白いタイル、白い壁、テラコッタタイルの床、壁付け型シンク、茶色い床) の写真
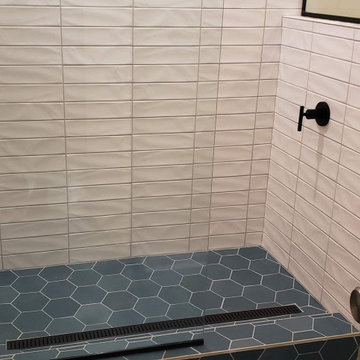
Small master bathroom. Shower with no door.
ローリーにある高級な小さなコンテンポラリースタイルのおしゃれなマスターバスルーム (家具調キャビネット、中間色木目調キャビネット、オープン型シャワー、白いタイル、磁器タイル、ベージュの壁、テラコッタタイルの床、アンダーカウンター洗面器、クオーツストーンの洗面台、ターコイズの床、オープンシャワー、白い洗面カウンター、洗面台2つ、造り付け洗面台) の写真
ローリーにある高級な小さなコンテンポラリースタイルのおしゃれなマスターバスルーム (家具調キャビネット、中間色木目調キャビネット、オープン型シャワー、白いタイル、磁器タイル、ベージュの壁、テラコッタタイルの床、アンダーカウンター洗面器、クオーツストーンの洗面台、ターコイズの床、オープンシャワー、白い洗面カウンター、洗面台2つ、造り付け洗面台) の写真
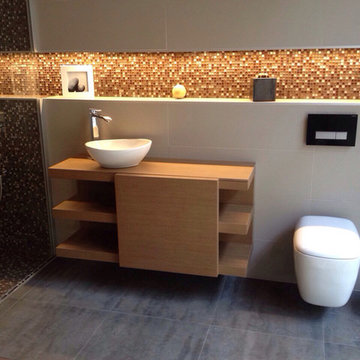
Reforma de baño de Espai99 con cisterna empotrada Geberit Sigma 12 cm y pulsador Geberit Sigma40.
バルセロナにある広いコンテンポラリースタイルのおしゃれなマスターバスルーム (オープンシェルフ、中間色木目調キャビネット、バリアフリー、壁掛け式トイレ、ベージュのタイル、セラミックタイル、テラコッタタイルの床、ベッセル式洗面器、木製洗面台、グレーの床) の写真
バルセロナにある広いコンテンポラリースタイルのおしゃれなマスターバスルーム (オープンシェルフ、中間色木目調キャビネット、バリアフリー、壁掛け式トイレ、ベージュのタイル、セラミックタイル、テラコッタタイルの床、ベッセル式洗面器、木製洗面台、グレーの床) の写真
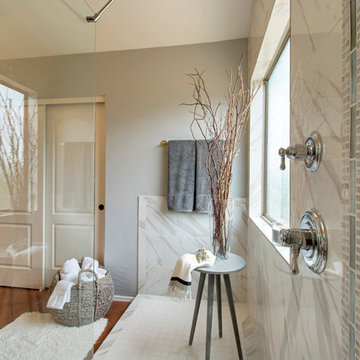
QuickPicTours
フェニックスにあるお手頃価格の中くらいなコンテンポラリースタイルのおしゃれなマスターバスルーム (オープン型シャワー、白いタイル、磁器タイル、グレーの壁、テラコッタタイルの床) の写真
フェニックスにあるお手頃価格の中くらいなコンテンポラリースタイルのおしゃれなマスターバスルーム (オープン型シャワー、白いタイル、磁器タイル、グレーの壁、テラコッタタイルの床) の写真
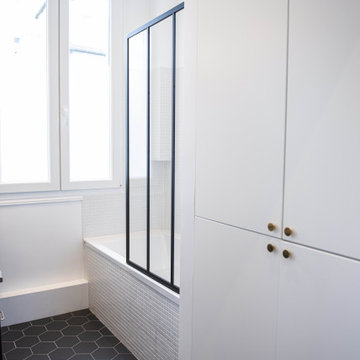
パリにあるラグジュアリーなコンテンポラリースタイルのおしゃれな浴室 (フラットパネル扉のキャビネット、白いキャビネット、アンダーマウント型浴槽、白い壁、テラコッタタイルの床、オーバーカウンターシンク、黒い床、洗面台2つ) の写真
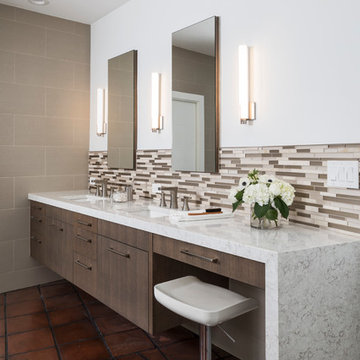
D'Hanis 12 x 12 floor tile • Ready to Wear "Off The Cuff" 12 x 24 tile by Crossville at wall • 3cm Influencer "Lusso" vanity counter by Silestone • 12 x 13 random interlocking mosaic of glass & stone "Morningside" tile at backsplash by Manhattan Glass • pre-finished rift-sawn white oak cabinets • Sonneman Tubo Slim LED Pane Sconces • photo by Andrea Calo 2017
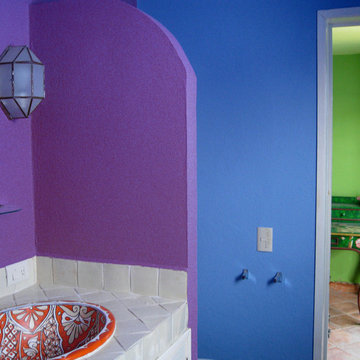
The givens here were the orange ceramic hand painted sink and white tile. The space ties together an adjacent master bedroom and an office, specifically requested to be a shade of green. photo: M. Larcade
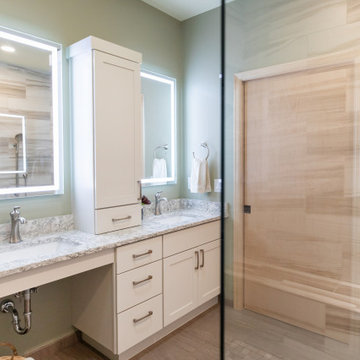
他の地域にある高級な中くらいなコンテンポラリースタイルのおしゃれなバスルーム (浴槽なし) (フラットパネル扉のキャビネット、白いキャビネット、バリアフリー、分離型トイレ、茶色いタイル、磁器タイル、緑の壁、テラコッタタイルの床、アンダーカウンター洗面器、クオーツストーンの洗面台、茶色い床、オープンシャワー、ベージュのカウンター、シャワーベンチ、洗面台2つ、造り付け洗面台) の写真
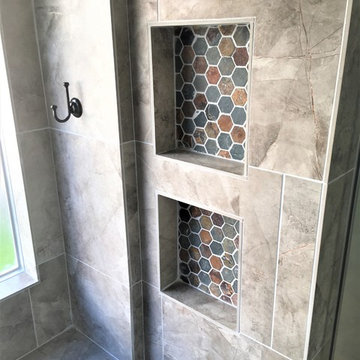
ヒューストンにあるお手頃価格の中くらいなコンテンポラリースタイルのおしゃれなマスターバスルーム (シェーカースタイル扉のキャビネット、グレーのキャビネット、コーナー設置型シャワー、グレーのタイル、グレーの壁、テラコッタタイルの床、アンダーカウンター洗面器、御影石の洗面台、オレンジの床、開き戸のシャワー) の写真
コンテンポラリースタイルの浴室・バスルーム (テラコッタタイルの床) の写真
5