コンテンポラリースタイルの浴室・バスルーム (リノリウムの床) の写真
絞り込み:
資材コスト
並び替え:今日の人気順
写真 161〜180 枚目(全 585 枚)
1/3
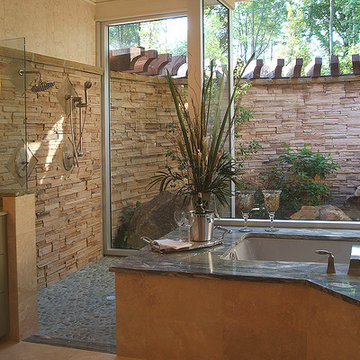
シャーロットにあるコンテンポラリースタイルのおしゃれなマスターバスルーム (アンダーカウンター洗面器、フラットパネル扉のキャビネット、緑のキャビネット、御影石の洗面台、アンダーマウント型浴槽、オープン型シャワー、ベージュのタイル、黄色い壁、リノリウムの床) の写真
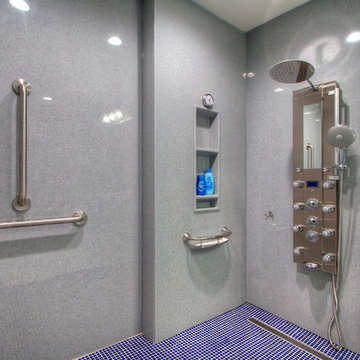
The shower is either walk-in or roll-in, depending if you're in a power chair, or not. Small blue ceramic tile creates a non-slip ground. Grab bars and a wall niche keep the space uncluttered.
Mounted to the wall is a Blue Ocean 52" Stainless Steel Thermostatic Shower Panel, with a rainfall shower head and 8 adjustable nozzles.
Photo by Toby Weiss for Mosby Building Arts
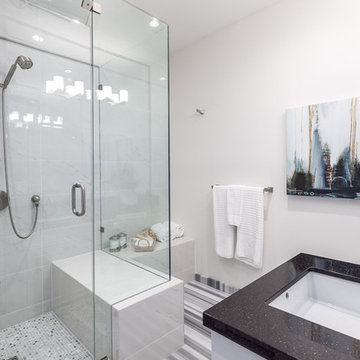
Black Galaxy Granite Countertop
バンクーバーにある中くらいなコンテンポラリースタイルのおしゃれなバスルーム (浴槽なし) (白いキャビネット、白い壁、アンダーカウンター洗面器、白いタイル、御影石の洗面台、バリアフリー、モザイクタイル、リノリウムの床) の写真
バンクーバーにある中くらいなコンテンポラリースタイルのおしゃれなバスルーム (浴槽なし) (白いキャビネット、白い壁、アンダーカウンター洗面器、白いタイル、御影石の洗面台、バリアフリー、モザイクタイル、リノリウムの床) の写真
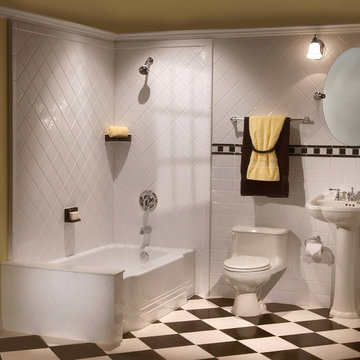
オースティンにある低価格の中くらいなコンテンポラリースタイルのおしゃれなマスターバスルーム (ペデスタルシンク、アルコーブ型浴槽、オープン型シャワー、一体型トイレ 、白いタイル、白い壁、リノリウムの床) の写真
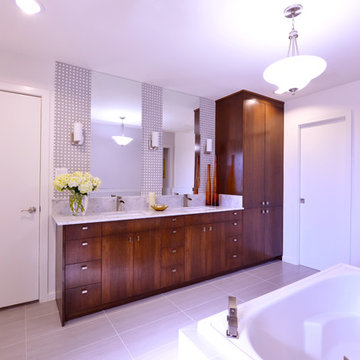
This bathroom renovation was designed for a couple who wanted to use cararra marble which is a classic material usually found in traditional settings. We gutted the bathroom to provide a better layout and significantly more storage. Our vision incorporated the classics with a modern twist. Marble and glass basket weave tile, Large format floor tiles and simple rectangular lines repeated through out. All cabinets were custom designed and built.
Michael Hunter
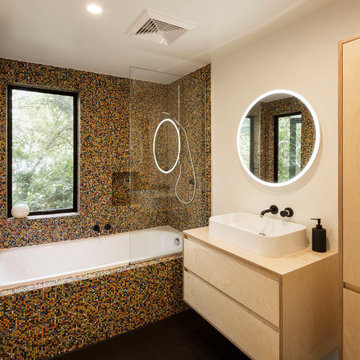
Special tiles for a feature bathroom
オークランドにある中くらいなコンテンポラリースタイルのおしゃれなマスターバスルーム (淡色木目調キャビネット、ドロップイン型浴槽、シャワー付き浴槽 、マルチカラーのタイル、セラミックタイル、白い壁、リノリウムの床、コンソール型シンク、木製洗面台、黒い床、オープンシャワー、ベージュのカウンター、洗面台1つ、フローティング洗面台) の写真
オークランドにある中くらいなコンテンポラリースタイルのおしゃれなマスターバスルーム (淡色木目調キャビネット、ドロップイン型浴槽、シャワー付き浴槽 、マルチカラーのタイル、セラミックタイル、白い壁、リノリウムの床、コンソール型シンク、木製洗面台、黒い床、オープンシャワー、ベージュのカウンター、洗面台1つ、フローティング洗面台) の写真
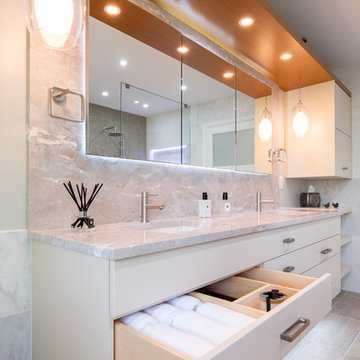
Bethesda, Maryland Contemporary Master Bath
Design by #MeghanBrowne4JenniferGilmer
http://www.gilmerkitchens.com/
Photography by John Cole
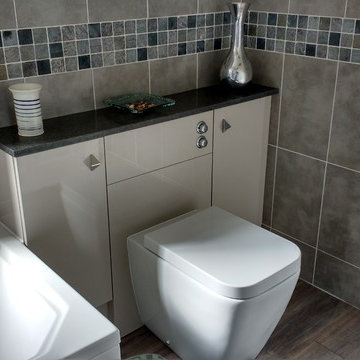
JAS Building Services
他の地域にある低価格の小さなコンテンポラリースタイルのおしゃれな子供用バスルーム (ベージュのキャビネット、アルコーブ型浴槽、アルコーブ型シャワー、壁掛け式トイレ、グレーのタイル、セラミックタイル、グレーの壁、リノリウムの床、一体型シンク、ラミネートカウンター) の写真
他の地域にある低価格の小さなコンテンポラリースタイルのおしゃれな子供用バスルーム (ベージュのキャビネット、アルコーブ型浴槽、アルコーブ型シャワー、壁掛け式トイレ、グレーのタイル、セラミックタイル、グレーの壁、リノリウムの床、一体型シンク、ラミネートカウンター) の写真
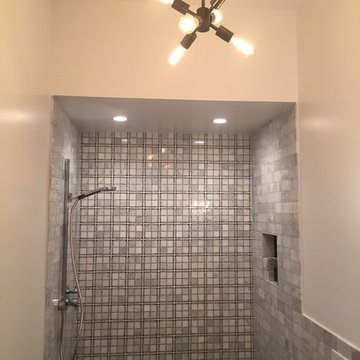
シカゴにある高級な中くらいなコンテンポラリースタイルのおしゃれなバスルーム (浴槽なし) (ガラス扉のキャビネット、白いキャビネット、アルコーブ型シャワー、分離型トイレ、グレーのタイル、磁器タイル、白い壁、リノリウムの床、アンダーカウンター洗面器、大理石の洗面台) の写真
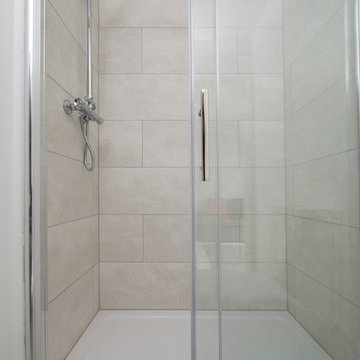
Marcos Bevilacqua
ロンドンにあるお手頃価格の小さなコンテンポラリースタイルのおしゃれなバスルーム (浴槽なし) (バリアフリー、一体型トイレ 、グレーのタイル、セラミックタイル、白い壁、リノリウムの床、オーバーカウンターシンク) の写真
ロンドンにあるお手頃価格の小さなコンテンポラリースタイルのおしゃれなバスルーム (浴槽なし) (バリアフリー、一体型トイレ 、グレーのタイル、セラミックタイル、白い壁、リノリウムの床、オーバーカウンターシンク) の写真
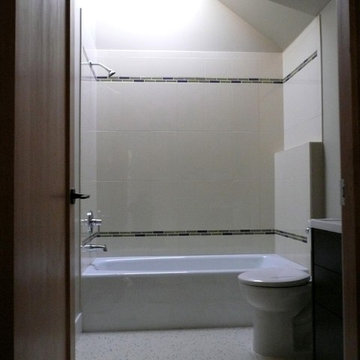
A dramatic skylight over the shower provides skyviews and ventilation while highlighting the tile wall. It also creates and inviting view into the bath from the master bedroom.
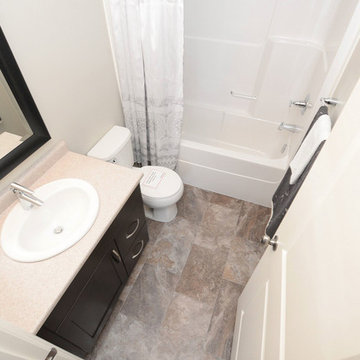
他の地域にある低価格の小さなコンテンポラリースタイルのおしゃれなマスターバスルーム (シェーカースタイル扉のキャビネット、濃色木目調キャビネット、アルコーブ型浴槽、シャワー付き浴槽 、分離型トイレ、ベージュの壁、リノリウムの床、オーバーカウンターシンク) の写真
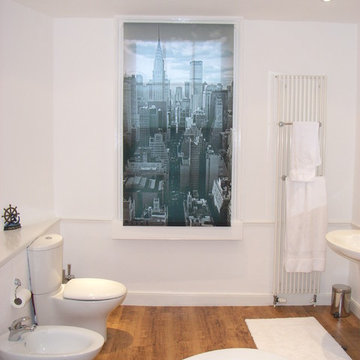
Contemporary family bathroom with vinyl plank flooring and white suite. Originally this bathroom was orange with red carpet and green woodwork.
Photo - Style Within
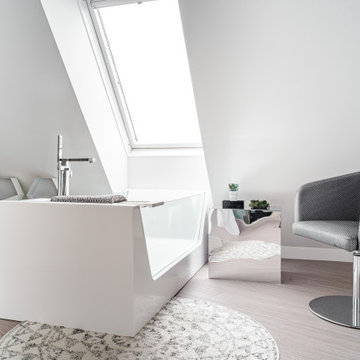
Durch eine Komplettsanierung dieser Dachgeschoss-Maisonette mit 160m² entstand eine wundervoll stilsichere Lounge zum darin wohlfühlen.
Bevor die neue Möblierung eingesetzt wurde, musste zuerst der Altbestand entsorgt werden. Weiters wurden die Sanitärsleitungen vollkommen erneuert, im oberen Teil der zweistöckigen Wohnung eine Sanitäranlage neu erstellt.
Das Mobiliar, aus Häusern wie Minotti und Fendi zusammengetragen, unterliegt stets der naturalistischen Eleganz, die sich durch zahlreiche Gold- und Silberelemente aus der grün-beigen Farbgebung kennzeichnet.
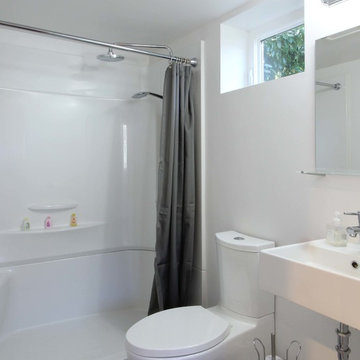
a compact bath room serves this seattle backyard cottage
シアトルにあるお手頃価格の小さなコンテンポラリースタイルのおしゃれなバスルーム (浴槽なし) (アルコーブ型シャワー、分離型トイレ、白い壁、リノリウムの床、壁付け型シンク) の写真
シアトルにあるお手頃価格の小さなコンテンポラリースタイルのおしゃれなバスルーム (浴槽なし) (アルコーブ型シャワー、分離型トイレ、白い壁、リノリウムの床、壁付け型シンク) の写真
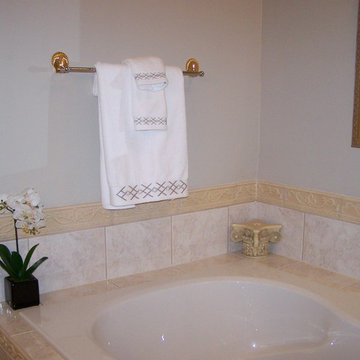
Large, double drop-in spa tub. Photo: Sandra Feriancek
ミネアポリスにある低価格の中くらいなコンテンポラリースタイルのおしゃれなマスターバスルーム (レイズドパネル扉のキャビネット、中間色木目調キャビネット、ドロップイン型浴槽、ベージュのタイル、セラミックタイル、ベージュの壁、リノリウムの床、一体型シンク、大理石の洗面台) の写真
ミネアポリスにある低価格の中くらいなコンテンポラリースタイルのおしゃれなマスターバスルーム (レイズドパネル扉のキャビネット、中間色木目調キャビネット、ドロップイン型浴槽、ベージュのタイル、セラミックタイル、ベージュの壁、リノリウムの床、一体型シンク、大理石の洗面台) の写真
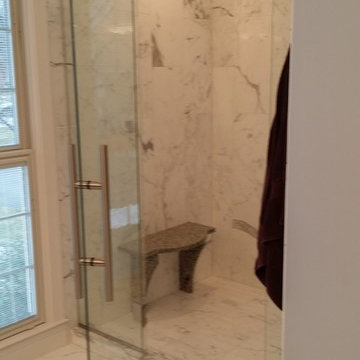
ボルチモアにある高級な広いコンテンポラリースタイルのおしゃれなマスターバスルーム (アンダーカウンター洗面器、シェーカースタイル扉のキャビネット、御影石の洗面台、白いタイル、石タイル、リノリウムの床、白いキャビネット、アルコーブ型シャワー、白い壁) の写真
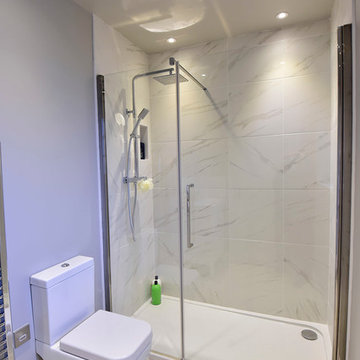
Belinda Neasham
ハートフォードシャーにある高級な中くらいなコンテンポラリースタイルのおしゃれなマスターバスルーム (シェーカースタイル扉のキャビネット、白いキャビネット、グレーのタイル、グレーの壁、リノリウムの床、一体型シンク、ダブルシャワー) の写真
ハートフォードシャーにある高級な中くらいなコンテンポラリースタイルのおしゃれなマスターバスルーム (シェーカースタイル扉のキャビネット、白いキャビネット、グレーのタイル、グレーの壁、リノリウムの床、一体型シンク、ダブルシャワー) の写真
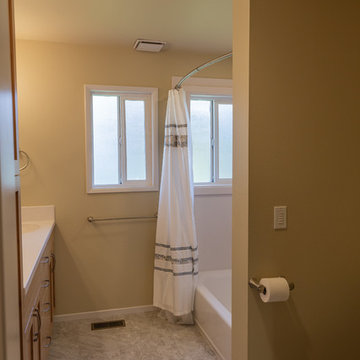
We were hired to combine the main hall bath and a 1/2 bath of the master bedroom. The main bathroom was partially gutted when we started the design project as a severe water event had occurred. The client wanted an economical, but modern looking remodel that would be appealing to buyers in the future when she needed to sell and move to a retirement community as she currently lived alone.
The new tub/shower is in the location of the original 1/2 bath. Our homeowner wanted an easy to clean. but modern looking shower and vanity. Lanmark by Lane Marble was chosen as it has no grout and is a seamless product similar to Corian. We created 2 niches in the shower to store bottles to keep them off the tub deck and prevent them from slipping into the shower. An American Standard Princeton bathtub was chosen, so when the client eventually left her home, her home would be appealing to families with small children. For the vanity the same Lanmark color was chosen with 2 integrated sinks for easy cleaning.
Delta and Moen faucets, showerheads, and accessories were mix and matched to update the bathroom. Vinyl flooring was also chosen for its ease of cleaning and care.
Bamboo cabinetry was added to provide a modern,, timeless, and warm wood tone to the space. In this small home, storage is badly needed so I created a large linen cabinet with a pull-out shelf on the lower shelf for easier access for that shelf.
The original 1/2 bath window in the new tub/shower area was replaced with a new vinyl window and wrapped with Lanmark to provide a watertight system.
To give plenty of lighting at the vanity, George Kovacs LED lights fixtures were installed over each sink. This bathroom is now a light and bright space that will be functional and beautiful for years to come.
This project was designed for and completed by Corvallis Custom Kitchens and Baths.
Photos by: H. Needham
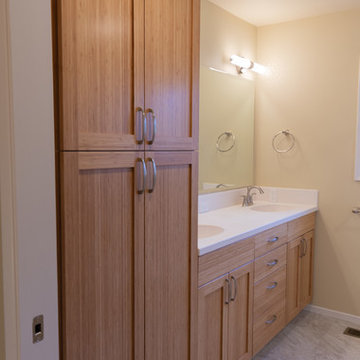
We were hired to combine the main hall bath and a 1/2 bath of the master bedroom. The main bathroom was partially gutted when we started the design project as a severe water event had occurred. The client wanted an economical, but modern looking remodel that would be appealing to buyers in the future when she needed to sell and move to a retirement community as she currently lived alone.
The new tub/shower is in the location of the original 1/2 bath. Our homeowner wanted an easy to clean. but modern looking shower and vanity. Lanmark by Lane Marble was chosen as it has no grout and is a seamless product similar to Corian. We created 2 niches in the shower to store bottles to keep them off the tub deck and prevent them from slipping into the shower. An American Standard Princeton bathtub was chosen, so when the client eventually left her home, her home would be appealing to families with small children. For the vanity the same Lanmark color was chosen with 2 integrated sinks for easy cleaning.
Delta and Moen faucets, showerheads, and accessories were mix and matched to update the bathroom. Vinyl flooring was also chosen for its ease of cleaning and care.
Bamboo cabinetry was added to provide a modern,, timeless, and warm wood tone to the space. In this small home, storage is badly needed so I created a large linen cabinet with a pull-out shelf on the lower shelf for easier access for that shelf.
The original 1/2 bath window in the new tub/shower area was replaced with a new vinyl window and wrapped with Lanmark to provide a watertight system.
To give plenty of lighting at the vanity, George Kovacs LED lights fixtures were installed over each sink. This bathroom is now a light and bright space that will be functional and beautiful for years to come.
This project was designed for and completed by Corvallis Custom Kitchens and Baths.
Photos by: H. Needham
コンテンポラリースタイルの浴室・バスルーム (リノリウムの床) の写真
9