木目調のコンテンポラリースタイルの浴室・バスルーム (セラミックタイル、ガラスタイル) の写真
絞り込み:
資材コスト
並び替え:今日の人気順
写真 1〜20 枚目(全 219 枚)
1/5

A new ensuite created in what was the old box bedroom
ロンドンにある高級な小さなコンテンポラリースタイルのおしゃれなマスターバスルーム (白いキャビネット、オープン型シャワー、黄色いタイル、セラミックタイル、ペデスタルシンク、黒い床、オープンシャワー、洗面台1つ) の写真
ロンドンにある高級な小さなコンテンポラリースタイルのおしゃれなマスターバスルーム (白いキャビネット、オープン型シャワー、黄色いタイル、セラミックタイル、ペデスタルシンク、黒い床、オープンシャワー、洗面台1つ) の写真

Photo Credits: Aaron Leitz
ポートランドにある高級な広いコンテンポラリースタイルのおしゃれなマスターバスルーム (開き戸のシャワー、フラットパネル扉のキャビネット、アンダーマウント型浴槽、白いタイル、白い壁、アンダーカウンター洗面器、グレーの床、白い洗面カウンター、コーナー設置型シャワー、セラミックタイル、磁器タイルの床、クオーツストーンの洗面台) の写真
ポートランドにある高級な広いコンテンポラリースタイルのおしゃれなマスターバスルーム (開き戸のシャワー、フラットパネル扉のキャビネット、アンダーマウント型浴槽、白いタイル、白い壁、アンダーカウンター洗面器、グレーの床、白い洗面カウンター、コーナー設置型シャワー、セラミックタイル、磁器タイルの床、クオーツストーンの洗面台) の写真

El baño de los pequeños es un baño que se ha diseñado de manera que sean los complementos los que otorguen el aspecto infantil al espacio. A medida que crezcan estos complementos desparecen y sólo perduran las griferias y colgadores en un color vivo para dar paso a un espacio más juvenil. La idea es que el espacio se adapte a las etapas pero que nunca borren del todo el niño que son ahora.

When a world class sailing champion approached us to design a Newport home for his family, with lodging for his sailing crew, we set out to create a clean, light-filled modern home that would integrate with the natural surroundings of the waterfront property, and respect the character of the historic district.
Our approach was to make the marine landscape an integral feature throughout the home. One hundred eighty degree views of the ocean from the top floors are the result of the pinwheel massing. The home is designed as an extension of the curvilinear approach to the property through the woods and reflects the gentle undulating waterline of the adjacent saltwater marsh. Floodplain regulations dictated that the primary occupied spaces be located significantly above grade; accordingly, we designed the first and second floors on a stone “plinth” above a walk-out basement with ample storage for sailing equipment. The curved stone base slopes to grade and houses the shallow entry stair, while the same stone clads the interior’s vertical core to the roof, along which the wood, glass and stainless steel stair ascends to the upper level.
One critical programmatic requirement was enough sleeping space for the sailing crew, and informal party spaces for the end of race-day gatherings. The private master suite is situated on one side of the public central volume, giving the homeowners views of approaching visitors. A “bedroom bar,” designed to accommodate a full house of guests, emerges from the other side of the central volume, and serves as a backdrop for the infinity pool and the cove beyond.
Also essential to the design process was ecological sensitivity and stewardship. The wetlands of the adjacent saltwater marsh were designed to be restored; an extensive geo-thermal heating and cooling system was implemented; low carbon footprint materials and permeable surfaces were used where possible. Native and non-invasive plant species were utilized in the landscape. The abundance of windows and glass railings maximize views of the landscape, and, in deference to the adjacent bird sanctuary, bird-friendly glazing was used throughout.
Photo: Michael Moran/OTTO Photography

Ambient Elements creates conscious designs for innovative spaces by combining superior craftsmanship, advanced engineering and unique concepts while providing the ultimate wellness experience. We design and build saunas, infrared saunas, steam rooms, hammams, cryo chambers, salt rooms, snow rooms and many other hyperthermic conditioning modalities.
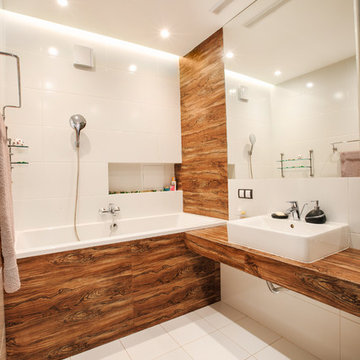
Старикова Ольга
モスクワにあるコンテンポラリースタイルのおしゃれな浴室 (アルコーブ型浴槽、シャワー付き浴槽 、白い壁、白いタイル、セラミックタイル、セラミックタイルの床、木製洗面台、ベッセル式洗面器、ブラウンの洗面カウンター) の写真
モスクワにあるコンテンポラリースタイルのおしゃれな浴室 (アルコーブ型浴槽、シャワー付き浴槽 、白い壁、白いタイル、セラミックタイル、セラミックタイルの床、木製洗面台、ベッセル式洗面器、ブラウンの洗面カウンター) の写真
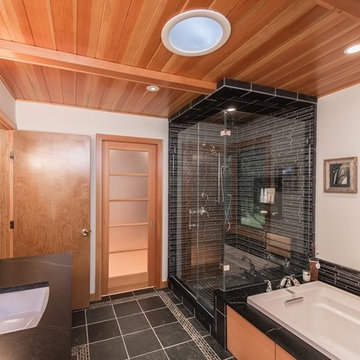
Photographer: Kevin Colquhoun
ニューヨークにある高級な広いコンテンポラリースタイルのおしゃれなマスターバスルーム (アンダーカウンター洗面器、フラットパネル扉のキャビネット、淡色木目調キャビネット、御影石の洗面台、ドロップイン型浴槽、コーナー設置型シャワー、一体型トイレ 、黒いタイル、セラミックタイル、白い壁、セラミックタイルの床) の写真
ニューヨークにある高級な広いコンテンポラリースタイルのおしゃれなマスターバスルーム (アンダーカウンター洗面器、フラットパネル扉のキャビネット、淡色木目調キャビネット、御影石の洗面台、ドロップイン型浴槽、コーナー設置型シャワー、一体型トイレ 、黒いタイル、セラミックタイル、白い壁、セラミックタイルの床) の写真

Crédits photo : Jo Pauwels
ブリュッセルにあるコンテンポラリースタイルのおしゃれな浴室 (アルコーブ型シャワー、ピンクのタイル、セラミックタイル、ピンクの壁、モザイクタイル) の写真
ブリュッセルにあるコンテンポラリースタイルのおしゃれな浴室 (アルコーブ型シャワー、ピンクのタイル、セラミックタイル、ピンクの壁、モザイクタイル) の写真

ジーロングにある高級な中くらいなコンテンポラリースタイルのおしゃれなマスターバスルーム (中間色木目調キャビネット、白いタイル、セラミックタイル、テラコッタタイルの床、ベッセル式洗面器、クオーツストーンの洗面台、白い床、白い洗面カウンター、洗面台1つ、フローティング洗面台、フラットパネル扉のキャビネット) の写真

The modern style of this bath is present with smooth lines and contemporary fixtures
サクラメントにある巨大なコンテンポラリースタイルのおしゃれなバスルーム (浴槽なし) (アンダーカウンター洗面器、フラットパネル扉のキャビネット、中間色木目調キャビネット、ライムストーンの洗面台、置き型浴槽、グレーのタイル、セラミックタイル、グレーの壁、セラミックタイルの床) の写真
サクラメントにある巨大なコンテンポラリースタイルのおしゃれなバスルーム (浴槽なし) (アンダーカウンター洗面器、フラットパネル扉のキャビネット、中間色木目調キャビネット、ライムストーンの洗面台、置き型浴槽、グレーのタイル、セラミックタイル、グレーの壁、セラミックタイルの床) の写真

Guest bathroom. Photo: Nick Glimenakis
ニューヨークにある高級な中くらいなコンテンポラリースタイルのおしゃれな浴室 (ドロップイン型浴槽、シャワー付き浴槽 、壁掛け式トイレ、青いタイル、セラミックタイル、青い壁、大理石の床、ペデスタルシンク、グレーの床、シャワーカーテン、白い洗面カウンター) の写真
ニューヨークにある高級な中くらいなコンテンポラリースタイルのおしゃれな浴室 (ドロップイン型浴槽、シャワー付き浴槽 、壁掛け式トイレ、青いタイル、セラミックタイル、青い壁、大理石の床、ペデスタルシンク、グレーの床、シャワーカーテン、白い洗面カウンター) の写真
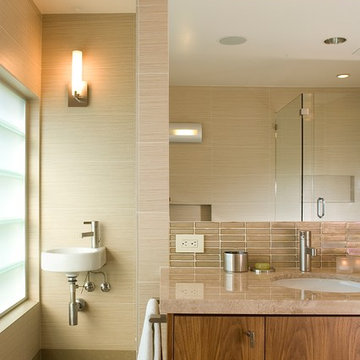
Opposite the bathtub is a water closet behind a wall of walnut vanities, stone counters, glass tile backsplash and flush mirrors - a custom recirculating hot water system ensures that hot water is everywhere when needed.
Photo Credit: John Sutton Photography

Rénovation d'une salle de bain, monument classé à Apremont-sur-Allier dans le style contemporain.
他の地域にあるコンテンポラリースタイルのおしゃれなバスルーム (浴槽なし) (グレーのタイル、セラミックタイル、白い壁、アンダーカウンター洗面器、ベージュの床、洗面台1つ、造り付け洗面台、三角天井、板張り壁) の写真
他の地域にあるコンテンポラリースタイルのおしゃれなバスルーム (浴槽なし) (グレーのタイル、セラミックタイル、白い壁、アンダーカウンター洗面器、ベージュの床、洗面台1つ、造り付け洗面台、三角天井、板張り壁) の写真

Photo by Eric Levin Photography
ボストンにあるお手頃価格の小さなコンテンポラリースタイルのおしゃれなバスルーム (浴槽なし) (黄色い壁、コンソール型シンク、コーナー設置型シャワー、ベージュのタイル、セラミックタイル、セラミックタイルの床、分離型トイレ) の写真
ボストンにあるお手頃価格の小さなコンテンポラリースタイルのおしゃれなバスルーム (浴槽なし) (黄色い壁、コンソール型シンク、コーナー設置型シャワー、ベージュのタイル、セラミックタイル、セラミックタイルの床、分離型トイレ) の写真
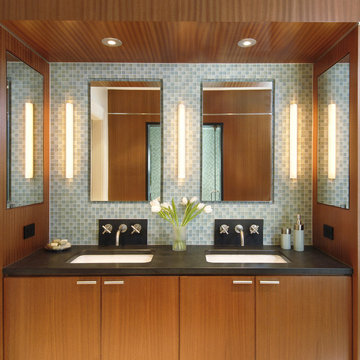
ボストンにある高級な広いコンテンポラリースタイルのおしゃれなマスターバスルーム (アンダーカウンター洗面器、フラットパネル扉のキャビネット、中間色木目調キャビネット、青いタイル、ドロップイン型浴槽、ダブルシャワー、ガラスタイル、青い壁、開き戸のシャワー) の写真
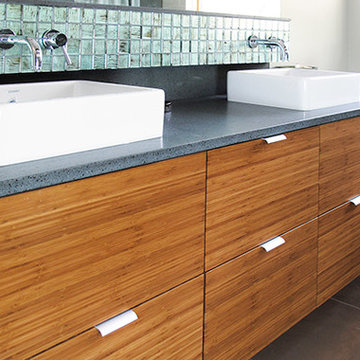
Master bath custom vanity again in matching horizontal grain bamboo, quartz countertop.
シアトルにある高級な中くらいなコンテンポラリースタイルのおしゃれなマスターバスルーム (フラットパネル扉のキャビネット、茶色いキャビネット、緑のタイル、ガラスタイル、白い壁、セラミックタイルの床、ベッセル式洗面器、クオーツストーンの洗面台、グレーの床) の写真
シアトルにある高級な中くらいなコンテンポラリースタイルのおしゃれなマスターバスルーム (フラットパネル扉のキャビネット、茶色いキャビネット、緑のタイル、ガラスタイル、白い壁、セラミックタイルの床、ベッセル式洗面器、クオーツストーンの洗面台、グレーの床) の写真

Rodwin Architecture & Skycastle Homes
Location: Boulder, Colorado, USA
Interior design, space planning and architectural details converge thoughtfully in this transformative project. A 15-year old, 9,000 sf. home with generic interior finishes and odd layout needed bold, modern, fun and highly functional transformation for a large bustling family. To redefine the soul of this home, texture and light were given primary consideration. Elegant contemporary finishes, a warm color palette and dramatic lighting defined modern style throughout. A cascading chandelier by Stone Lighting in the entry makes a strong entry statement. Walls were removed to allow the kitchen/great/dining room to become a vibrant social center. A minimalist design approach is the perfect backdrop for the diverse art collection. Yet, the home is still highly functional for the entire family. We added windows, fireplaces, water features, and extended the home out to an expansive patio and yard.
The cavernous beige basement became an entertaining mecca, with a glowing modern wine-room, full bar, media room, arcade, billiards room and professional gym.
Bathrooms were all designed with personality and craftsmanship, featuring unique tiles, floating wood vanities and striking lighting.
This project was a 50/50 collaboration between Rodwin Architecture and Kimball Modern

A small contemporary bathroom room which has been renovated to include a wet room shower tray, bath, wall hung basin unit, back to wall toilet, towel rail and cupboard storage.
We also included some little pockets within the shower area for the customer to put their shampoos without encrouching on them within the shower.
Also to maximise the space we installed a pocket door, so no waisted space within the flat at all, in or out of the bathroom.

Pasadena, CA - Complete Bathroom Addition to an Existing House
For this Master Bathroom Addition to an Existing Home, we first framed out the home extension, and established a water line for Bathroom. Following the framing process, we then installed the drywall, insulation, windows and rough plumbing and rough electrical.
After the room had been established, we then installed all of the tile; shower enclosure, backsplash and flooring.
Upon the finishing of the tile installation, we then installed all of the sliding barn door, all fixtures, vanity, toilet, lighting and all other needed requirements per the Bathroom Addition.

Ambient Elements creates conscious designs for innovative spaces by combining superior craftsmanship, advanced engineering and unique concepts while providing the ultimate wellness experience. We design and build saunas, infrared saunas, steam rooms, hammams, cryo chambers, salt rooms, snow rooms and many other hyperthermic conditioning modalities.
木目調のコンテンポラリースタイルの浴室・バスルーム (セラミックタイル、ガラスタイル) の写真
1