グレーのコンテンポラリースタイルの浴室・バスルーム (セラミックタイル) の写真
絞り込み:
資材コスト
並び替え:今日の人気順
写真 1〜20 枚目(全 6,169 枚)
1/4

シカゴにあるお手頃価格の中くらいなコンテンポラリースタイルのおしゃれなマスターバスルーム (フラットパネル扉のキャビネット、淡色木目調キャビネット、ドロップイン型浴槽、緑のタイル、セラミックタイル、スレートの床、一体型シンク、人工大理石カウンター、オープンシャワー、白い洗面カウンター、洗面台2つ、フローティング洗面台、表し梁、三角天井、黒い床) の写真

Image of Guest Bathroom. In this high contrast bathroom the dark Navy Blue vanity and shower wall tile installed in chevron pattern pop off of this otherwise neutral, white space. The white grout helps to accentuate the tile pattern on the blue accent wall in the shower for more interest.

Modern Bathroom
ロサンゼルスにある高級な小さなコンテンポラリースタイルのおしゃれなバスルーム (浴槽なし) (淡色木目調キャビネット、アルコーブ型シャワー、一体型トイレ 、茶色いタイル、セラミックタイル、茶色い壁、モザイクタイル、オーバーカウンターシンク、珪岩の洗面台、茶色い床、引戸のシャワー、白い洗面カウンター) の写真
ロサンゼルスにある高級な小さなコンテンポラリースタイルのおしゃれなバスルーム (浴槽なし) (淡色木目調キャビネット、アルコーブ型シャワー、一体型トイレ 、茶色いタイル、セラミックタイル、茶色い壁、モザイクタイル、オーバーカウンターシンク、珪岩の洗面台、茶色い床、引戸のシャワー、白い洗面カウンター) の写真

This hall bath, which will serve guests, features a show-stopping green slab stone which we used to wrap the tub, and do an extra-tall countertop edge detail. It brings a soft pattern, and natural glow to the room, which contrasts with the slatted walnut floating vanity, and the off-black ceramic tile floor.

The sink in the bathroom stands on a base with an accent yellow module. It echoes the chairs in the kitchen and the hallway pouf. Just rightward to the entrance, there is a column cabinet containing a washer, a dryer, and a built-in air extractor.
We design interiors of homes and apartments worldwide. If you need well-thought and aesthetical interior, submit a request on the website.

ルイビルにある高級な中くらいなコンテンポラリースタイルのおしゃれなバスルーム (浴槽なし) (緑のタイル、ニッチ、オープン型シャワー、セラミックタイル、緑の壁、セラミックタイルの床、白い床、オープンシャワー) の写真

Modern bathroom vanity, a luxurious freestanding bath, overhead shower and Bluetooth integration with high quality finishes, in a monochromatic colour palette

We ? bathroom renovations! This initially drab space was so poorly laid-out that it fit only a tiny vanity for a family of four!
Working in the existing footprint, and in a matter of a few weeks, we were able to design and renovate this space to accommodate a double vanity (SO important when it is the only bathroom in the house!). In addition, we snuck in a private toilet room for added functionality. Now this bath is a stunning workhorse!

フィラデルフィアにある広いコンテンポラリースタイルのおしゃれなマスターバスルーム (淡色木目調キャビネット、白いタイル、セラミックタイル、白い壁、テラゾーの床、アンダーカウンター洗面器、クオーツストーンの洗面台、グレーの床、白い洗面カウンター、洗面台2つ、フローティング洗面台、フラットパネル扉のキャビネット) の写真

Master Bathroom with a gray monochromatic look with accents of porcelain tile and floating wood vanity and brass hardware. Also featuring modern lighting, jack and jill sinks, textured wall finish, and freestanding tub.
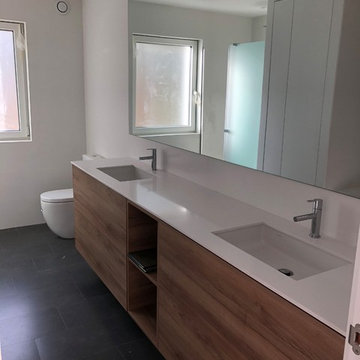
バルセロナにある中くらいなコンテンポラリースタイルのおしゃれなマスターバスルーム (落し込みパネル扉のキャビネット、濃色木目調キャビネット、ドロップイン型浴槽、バリアフリー、白いタイル、セラミックタイル、白い壁、セラミックタイルの床、一体型シンク、ライムストーンの洗面台、黒い床、引戸のシャワー、白い洗面カウンター) の写真
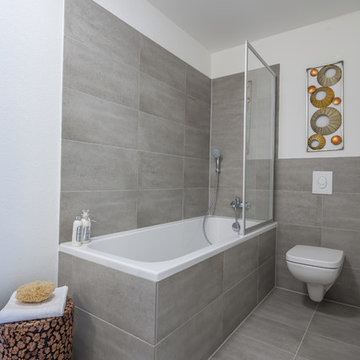
copyright protected by hanno keppel
www.hannokeppel.de
0800 129 7675
ハノーファーにある低価格の小さなコンテンポラリースタイルのおしゃれなバスルーム (浴槽なし) (コーナー型浴槽、グレーのタイル、セラミックタイル、シャワー付き浴槽 、分離型トイレ、白い壁、セラミックタイルの床、グレーの床) の写真
ハノーファーにある低価格の小さなコンテンポラリースタイルのおしゃれなバスルーム (浴槽なし) (コーナー型浴槽、グレーのタイル、セラミックタイル、シャワー付き浴槽 、分離型トイレ、白い壁、セラミックタイルの床、グレーの床) の写真

Cédric Dasesson
カリアリにある小さなコンテンポラリースタイルのおしゃれなバスルーム (浴槽なし) (白いキャビネット、壁掛け式トイレ、グレーのタイル、モノトーンのタイル、セラミックタイル、白い壁、ベッセル式洗面器、コーナー設置型シャワー、セラミックタイルの床、御影石の洗面台、白い床、引戸のシャワー) の写真
カリアリにある小さなコンテンポラリースタイルのおしゃれなバスルーム (浴槽なし) (白いキャビネット、壁掛け式トイレ、グレーのタイル、モノトーンのタイル、セラミックタイル、白い壁、ベッセル式洗面器、コーナー設置型シャワー、セラミックタイルの床、御影石の洗面台、白い床、引戸のシャワー) の写真
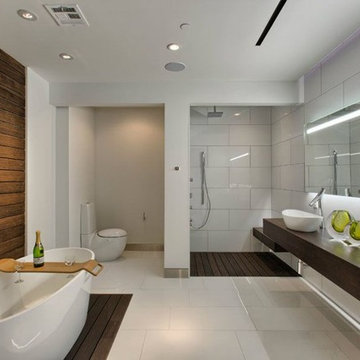
ロサンゼルスにある巨大なコンテンポラリースタイルのおしゃれなマスターバスルーム (オープンシェルフ、置き型浴槽、コーナー設置型シャワー、一体型トイレ 、白いタイル、セラミックタイル、白い壁、セラミックタイルの床、ベッセル式洗面器、木製洗面台、白い床、開き戸のシャワー) の写真

David Sievers
アデレードにある中くらいなコンテンポラリースタイルのおしゃれなマスターバスルーム (フラットパネル扉のキャビネット、淡色木目調キャビネット、置き型浴槽、オープン型シャワー、グレーのタイル、セラミックタイル、セラミックタイルの床、オーバーカウンターシンク、コンクリートの洗面台、グレーの壁、グレーの床、オープンシャワー) の写真
アデレードにある中くらいなコンテンポラリースタイルのおしゃれなマスターバスルーム (フラットパネル扉のキャビネット、淡色木目調キャビネット、置き型浴槽、オープン型シャワー、グレーのタイル、セラミックタイル、セラミックタイルの床、オーバーカウンターシンク、コンクリートの洗面台、グレーの壁、グレーの床、オープンシャワー) の写真
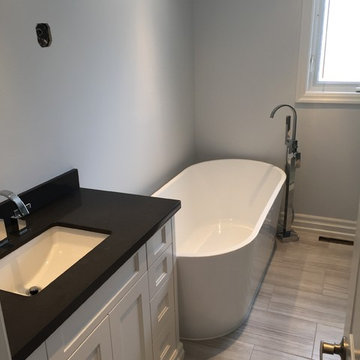
トロントにある高級な中くらいなコンテンポラリースタイルのおしゃれなバスルーム (浴槽なし) (シェーカースタイル扉のキャビネット、白いキャビネット、置き型浴槽、グレーのタイル、御影石の洗面台、開き戸のシャワー、コーナー設置型シャワー、分離型トイレ、グレーの壁、セラミックタイルの床、アンダーカウンター洗面器、グレーの床、セラミックタイル) の写真
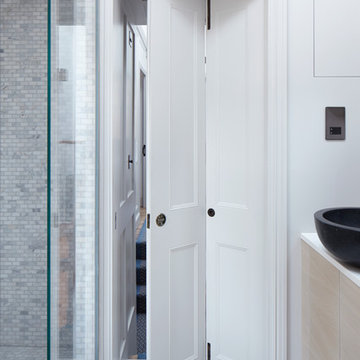
Jack Hobhouse
ロンドンにあるラグジュアリーな小さなコンテンポラリースタイルのおしゃれな浴室 (フラットパネル扉のキャビネット、淡色木目調キャビネット、ドロップイン型浴槽、オープン型シャワー、一体型トイレ 、グレーのタイル、セラミックタイル、白い壁、モザイクタイル、コンソール型シンク、クオーツストーンの洗面台) の写真
ロンドンにあるラグジュアリーな小さなコンテンポラリースタイルのおしゃれな浴室 (フラットパネル扉のキャビネット、淡色木目調キャビネット、ドロップイン型浴槽、オープン型シャワー、一体型トイレ 、グレーのタイル、セラミックタイル、白い壁、モザイクタイル、コンソール型シンク、クオーツストーンの洗面台) の写真
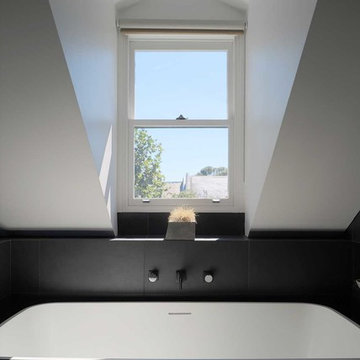
Photos by Kreis Grennan Architecture
シドニーにあるお手頃価格の小さなコンテンポラリースタイルのおしゃれなマスターバスルーム (フラットパネル扉のキャビネット、淡色木目調キャビネット、置き型浴槽、オープン型シャワー、黒いタイル、セラミックタイル、白い壁、セラミックタイルの床、アンダーカウンター洗面器、大理石の洗面台、黒い床、オープンシャワー) の写真
シドニーにあるお手頃価格の小さなコンテンポラリースタイルのおしゃれなマスターバスルーム (フラットパネル扉のキャビネット、淡色木目調キャビネット、置き型浴槽、オープン型シャワー、黒いタイル、セラミックタイル、白い壁、セラミックタイルの床、アンダーカウンター洗面器、大理石の洗面台、黒い床、オープンシャワー) の写真

An important part of this bathroom design was to have a stylish and compact vanity. With cut back the size and mounted in the wall to conserve space.
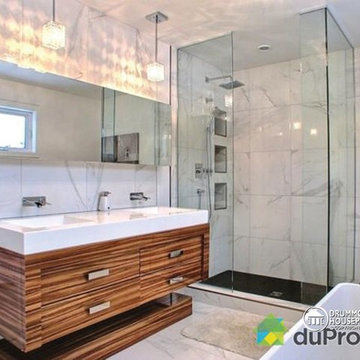
MASTER BATHROOM - HOME DESIGN NO. 3713-V1 by Drummond House Plans
Having received much attention at a Home Show in which it had been built on site and in response to the many requests for the addition of a garage to plan 3713, we are pleased to present model 3713-V1. The addition of a garage that is 14’ wide and almost 28’ deep is sure to meet the needs of the many who specifically requested this convenient feature.
Outside, the addition of a garage clad in fibre cement panels with cedar siding matches the rest of the structure for a pleasing visual impact and definite curb appeal.
Inside, other than the service entrance from the garage, this plan shares the same laudable features as its predecessor such as 9’ ceilings throughout the main level, a modern fireplace in the living room, a kitchen with an 8’ x 3’ island and computer corner, nicely sized bedrooms with ample closet space that includes a walk-in in the master bedroom and a full bathroom with separate 42” x 60” shower enclosure.
We invite you to discover our contemporary collection and share your comments with us ! http://www.drummondhouseplans.com/modern-and-contemporary.html
Blueprints, CAD and PDF files available starting at only $919 (best price guarantee)
DRUMMOND HOUSE PLANS - 2015COPYRIGHTS
グレーのコンテンポラリースタイルの浴室・バスルーム (セラミックタイル) の写真
1