コンテンポラリースタイルの浴室・バスルーム (中間色木目調キャビネット、磁器タイルの床、グレーの床) の写真
絞り込み:
資材コスト
並び替え:今日の人気順
写真 1〜20 枚目(全 1,559 枚)
1/5

This brownstone, located in Harlem, consists of five stories which had been duplexed to create a two story rental unit and a 3 story home for the owners. The owner hired us to do a modern renovation of their home and rear garden. The garden was under utilized, barely visible from the interior and could only be accessed via a small steel stair at the rear of the second floor. We enlarged the owner’s home to include the rear third of the floor below which had walk out access to the garden. The additional square footage became a new family room connected to the living room and kitchen on the floor above via a double height space and a new sculptural stair. The rear facade was completely restructured to allow us to install a wall to wall two story window and door system within the new double height space creating a connection not only between the two floors but with the outside. The garden itself was terraced into two levels, the bottom level of which is directly accessed from the new family room space, the upper level accessed via a few stone clad steps. The upper level of the garden features a playful interplay of stone pavers with wood decking adjacent to a large seating area and a new planting bed. Wet bar cabinetry at the family room level is mirrored by an outside cabinetry/grill configuration as another way to visually tie inside to out. The second floor features the dining room, kitchen and living room in a large open space. Wall to wall builtins from the front to the rear transition from storage to dining display to kitchen; ending at an open shelf display with a fireplace feature in the base. The third floor serves as the children’s floor with two bedrooms and two ensuite baths. The fourth floor is a master suite with a large bedroom and a large bathroom bridged by a walnut clad hall that conceals a closet system and features a built in desk. The master bath consists of a tiled partition wall dividing the space to create a large walkthrough shower for two on one side and showcasing a free standing tub on the other. The house is full of custom modern details such as the recessed, lit handrail at the house’s main stair, floor to ceiling glass partitions separating the halls from the stairs and a whimsical builtin bench in the entry.

Every family home needs a bathtub and this one is clean and simple. It's faced with the same engineered quartz as the counter top and the hinged glass door allows for the beautiful glass tile and niche to be appreciated.
Erika Bierman Photography
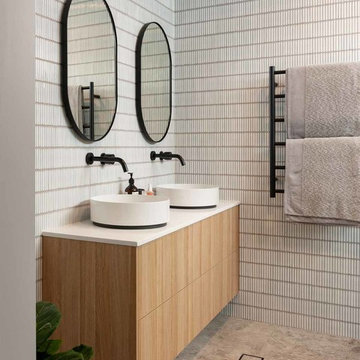
シドニーにあるお手頃価格の中くらいなコンテンポラリースタイルのおしゃれなマスターバスルーム (中間色木目調キャビネット、グレーのタイル、モザイクタイル、グレーの壁、磁器タイルの床、ベッセル式洗面器、クオーツストーンの洗面台、グレーの床、白い洗面カウンター、フラットパネル扉のキャビネット) の写真

Mark Bolton
ロンドンにあるラグジュアリーな中くらいなコンテンポラリースタイルのおしゃれなマスターバスルーム (中間色木目調キャビネット、ドロップイン型浴槽、洗い場付きシャワー、一体型トイレ 、グレーのタイル、大理石タイル、グレーの壁、磁器タイルの床、壁付け型シンク、大理石の洗面台、グレーの床、オープンシャワー、フラットパネル扉のキャビネット) の写真
ロンドンにあるラグジュアリーな中くらいなコンテンポラリースタイルのおしゃれなマスターバスルーム (中間色木目調キャビネット、ドロップイン型浴槽、洗い場付きシャワー、一体型トイレ 、グレーのタイル、大理石タイル、グレーの壁、磁器タイルの床、壁付け型シンク、大理石の洗面台、グレーの床、オープンシャワー、フラットパネル扉のキャビネット) の写真

APD was hired to update the primary bathroom and laundry room of this ranch style family home. Included was a request to add a powder bathroom where one previously did not exist to help ease the chaos for the young family. The design team took a little space here and a little space there, coming up with a reconfigured layout including an enlarged primary bathroom with large walk-in shower, a jewel box powder bath, and a refreshed laundry room including a dog bath for the family’s four legged member!
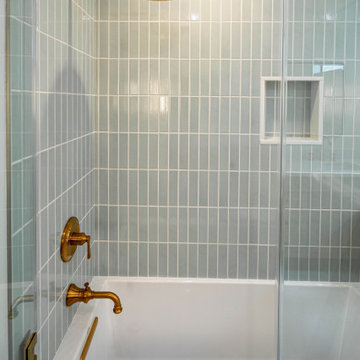
ロサンゼルスにある中くらいなコンテンポラリースタイルのおしゃれなマスターバスルーム (シェーカースタイル扉のキャビネット、中間色木目調キャビネット、置き型浴槽、一体型トイレ 、緑のタイル、磁器タイル、白い壁、磁器タイルの床、アンダーカウンター洗面器、珪岩の洗面台、グレーの床、開き戸のシャワー、白い洗面カウンター、ニッチ、洗面台2つ、独立型洗面台) の写真
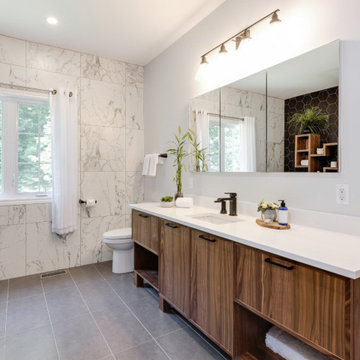
When designing your dream ensuite bathroom, don’t be afraid to mix it up!
Immediately upon entering this bathroom, the variety of materials, colours and textures is evident. The client wanted to give this ensuite its own look while also incorporating elements from other rooms in the home. To accomplish this, we used natural walnut for the vanity and millwork, the same material which can also be found in the kitchen and living room. A black and white palette was also used to give the room a unique feel for a more modern design while the neutral paint color and grey porcelain tile allow for the black, white and walnut accents to pop.
Whether the look you want is modern, sophisticated, minimalist, elegant, timeless or something else, our designers and decorators will work with you to select the right elements for a coordinated finish to your beautiful new home or renovation.
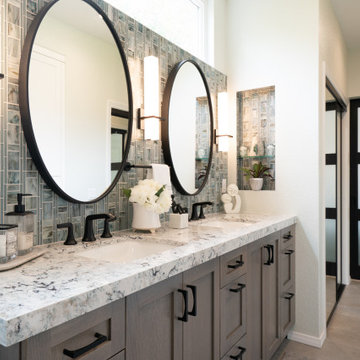
サンディエゴにある高級な中くらいなコンテンポラリースタイルのおしゃれな浴室 (シェーカースタイル扉のキャビネット、中間色木目調キャビネット、一体型トイレ 、緑のタイル、ガラスタイル、緑の壁、磁器タイルの床、アンダーカウンター洗面器、クオーツストーンの洗面台、グレーの床、開き戸のシャワー、白い洗面カウンター、シャワーベンチ、洗面台2つ、造り付け洗面台) の写真
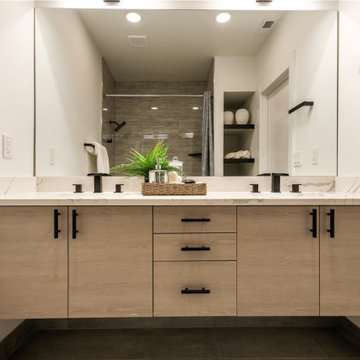
シアトルにあるお手頃価格の中くらいなコンテンポラリースタイルのおしゃれなマスターバスルーム (フラットパネル扉のキャビネット、中間色木目調キャビネット、アルコーブ型浴槽、分離型トイレ、グレーのタイル、磁器タイル、白い壁、磁器タイルの床、アンダーカウンター洗面器、クオーツストーンの洗面台、グレーの床、白い洗面カウンター、洗面台2つ、フローティング洗面台) の写真

Ванная комната
サンクトペテルブルクにあるお手頃価格の中くらいなコンテンポラリースタイルのおしゃれなマスターバスルーム (フラットパネル扉のキャビネット、中間色木目調キャビネット、アルコーブ型浴槽、シャワー付き浴槽 、壁掛け式トイレ、グレーのタイル、磁器タイル、グレーの壁、磁器タイルの床、オーバーカウンターシンク、木製洗面台、グレーの床、シャワーカーテン、洗面台1つ、フローティング洗面台) の写真
サンクトペテルブルクにあるお手頃価格の中くらいなコンテンポラリースタイルのおしゃれなマスターバスルーム (フラットパネル扉のキャビネット、中間色木目調キャビネット、アルコーブ型浴槽、シャワー付き浴槽 、壁掛け式トイレ、グレーのタイル、磁器タイル、グレーの壁、磁器タイルの床、オーバーカウンターシンク、木製洗面台、グレーの床、シャワーカーテン、洗面台1つ、フローティング洗面台) の写真

Photography by Brad Knipstein
サンフランシスコにある中くらいなコンテンポラリースタイルのおしゃれなバスルーム (浴槽なし) (フラットパネル扉のキャビネット、中間色木目調キャビネット、アルコーブ型浴槽、シャワー付き浴槽 、緑のタイル、セラミックタイル、白い壁、磁器タイルの床、横長型シンク、クオーツストーンの洗面台、グレーの床、シャワーカーテン、グレーの洗面カウンター、シャワーベンチ、洗面台1つ、造り付け洗面台) の写真
サンフランシスコにある中くらいなコンテンポラリースタイルのおしゃれなバスルーム (浴槽なし) (フラットパネル扉のキャビネット、中間色木目調キャビネット、アルコーブ型浴槽、シャワー付き浴槽 、緑のタイル、セラミックタイル、白い壁、磁器タイルの床、横長型シンク、クオーツストーンの洗面台、グレーの床、シャワーカーテン、グレーの洗面カウンター、シャワーベンチ、洗面台1つ、造り付け洗面台) の写真
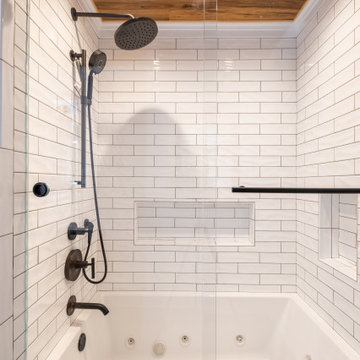
オレンジカウンティにある高級な中くらいなコンテンポラリースタイルのおしゃれなマスターバスルーム (シェーカースタイル扉のキャビネット、中間色木目調キャビネット、アルコーブ型浴槽、シャワー付き浴槽 、白いタイル、サブウェイタイル、磁器タイルの床、ベッセル式洗面器、人工大理石カウンター、グレーの床、引戸のシャワー、黒い洗面カウンター、トイレ室、洗面台2つ、造り付け洗面台、板張り天井) の写真
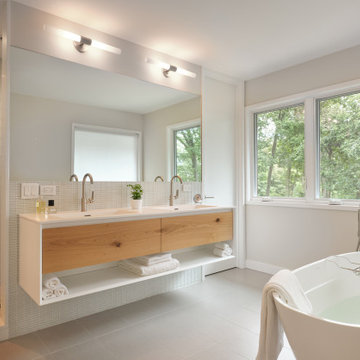
Master bathrrom
ニューヨークにあるお手頃価格の中くらいなコンテンポラリースタイルのおしゃれなマスターバスルーム (フラットパネル扉のキャビネット、置き型浴槽、白いタイル、ガラスタイル、磁器タイルの床、一体型シンク、人工大理石カウンター、グレーの床、開き戸のシャワー、白い洗面カウンター、中間色木目調キャビネット、アルコーブ型シャワー、グレーの壁、洗面台2つ、フローティング洗面台) の写真
ニューヨークにあるお手頃価格の中くらいなコンテンポラリースタイルのおしゃれなマスターバスルーム (フラットパネル扉のキャビネット、置き型浴槽、白いタイル、ガラスタイル、磁器タイルの床、一体型シンク、人工大理石カウンター、グレーの床、開き戸のシャワー、白い洗面カウンター、中間色木目調キャビネット、アルコーブ型シャワー、グレーの壁、洗面台2つ、フローティング洗面台) の写真
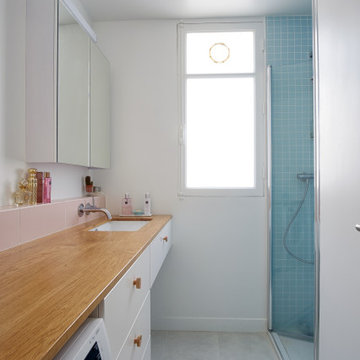
パリにある小さなコンテンポラリースタイルのおしゃれなバスルーム (浴槽なし) (フラットパネル扉のキャビネット、中間色木目調キャビネット、アルコーブ型シャワー、青いタイル、白い壁、磁器タイルの床、アンダーカウンター洗面器、木製洗面台、グレーの床、開き戸のシャワー、ベージュのカウンター、洗面台1つ、フローティング洗面台) の写真
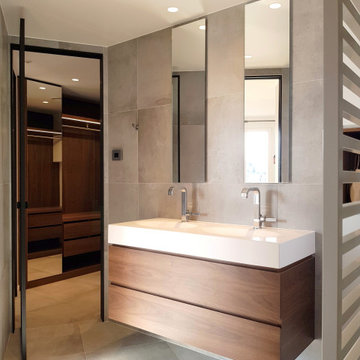
パリにある広いコンテンポラリースタイルのおしゃれなバスルーム (浴槽なし) (フラットパネル扉のキャビネット、中間色木目調キャビネット、グレーのタイル、磁器タイル、磁器タイルの床、一体型シンク、グレーの床、白い洗面カウンター、洗面台2つ、フローティング洗面台) の写真
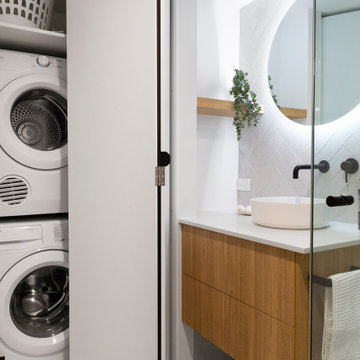
Belongil Salt Bathroom - Interior Design Louise Roche @villastyling
ブリスベンにある中くらいなコンテンポラリースタイルのおしゃれなバスルーム (浴槽なし) (フラットパネル扉のキャビネット、中間色木目調キャビネット、グレーのタイル、白い壁、磁器タイルの床、ベッセル式洗面器、グレーの床、白い洗面カウンター、洗濯室、フローティング洗面台) の写真
ブリスベンにある中くらいなコンテンポラリースタイルのおしゃれなバスルーム (浴槽なし) (フラットパネル扉のキャビネット、中間色木目調キャビネット、グレーのタイル、白い壁、磁器タイルの床、ベッセル式洗面器、グレーの床、白い洗面カウンター、洗濯室、フローティング洗面台) の写真

Fixed windows over tilt-only windows offer fresh air ventilation.
ソルトレイクシティにあるラグジュアリーな中くらいなコンテンポラリースタイルのおしゃれなマスターバスルーム (フラットパネル扉のキャビネット、中間色木目調キャビネット、置き型浴槽、グレーのタイル、セメントタイル、白い壁、磁器タイルの床、ベッセル式洗面器、木製洗面台、グレーの床、ブラウンの洗面カウンター、洗面台2つ) の写真
ソルトレイクシティにあるラグジュアリーな中くらいなコンテンポラリースタイルのおしゃれなマスターバスルーム (フラットパネル扉のキャビネット、中間色木目調キャビネット、置き型浴槽、グレーのタイル、セメントタイル、白い壁、磁器タイルの床、ベッセル式洗面器、木製洗面台、グレーの床、ブラウンの洗面カウンター、洗面台2つ) の写真
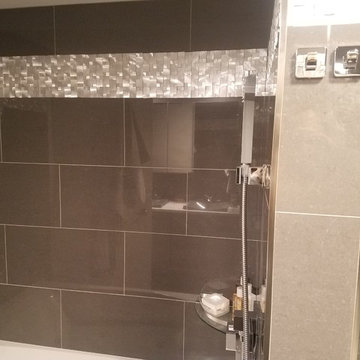
We've refreshed this bathroom from the ground up. The 2005 styling and functionality needed a facelift which we were thrilled to provide.
What we did:
Demo of entire bathroom
New custom walk-in shower
All gray porcelain tile
Custom swing glass door
Double niches
Separate square wall-mount tub
Feature wall
Full wall of silver aluminum mosaic tile
New electric and light fixtures
Double vanity with vessel sinks
New mirrors, medicine cabinets, and fixtures
Modern one-piece toilet
The final look is glam sophistication at its best, an art deco echo of Chicago.

designed in collaboration with Larsen Designs, INC and B2LAB. Contractor was Huber Builders.
custom cabinetry by d KISER design.construct, inc.
Photography by Colin Conces.

Skylight floods the master bath with natural light. Porcelain wall tiles by Heath Ceramics. Photo by Scott Hargis.
サンフランシスコにある高級な広いコンテンポラリースタイルのおしゃれなマスターバスルーム (フラットパネル扉のキャビネット、中間色木目調キャビネット、バリアフリー、磁器タイル、磁器タイルの床、アンダーカウンター洗面器、クオーツストーンの洗面台、グレーの床、オープンシャワー、白い洗面カウンター、照明) の写真
サンフランシスコにある高級な広いコンテンポラリースタイルのおしゃれなマスターバスルーム (フラットパネル扉のキャビネット、中間色木目調キャビネット、バリアフリー、磁器タイル、磁器タイルの床、アンダーカウンター洗面器、クオーツストーンの洗面台、グレーの床、オープンシャワー、白い洗面カウンター、照明) の写真
コンテンポラリースタイルの浴室・バスルーム (中間色木目調キャビネット、磁器タイルの床、グレーの床) の写真
1