コンテンポラリースタイルの浴室・バスルーム (珪岩の洗面台、無垢フローリング) の写真
絞り込み:
資材コスト
並び替え:今日の人気順
写真 1〜20 枚目(全 89 枚)
1/5
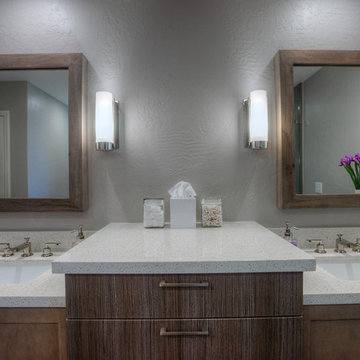
Mike Small Photography
フェニックスにあるラグジュアリーな小さなコンテンポラリースタイルのおしゃれなマスターバスルーム (アンダーカウンター洗面器、珪岩の洗面台、グレーのタイル、磁器タイル、グレーの壁、無垢フローリング、中間色木目調キャビネット、シェーカースタイル扉のキャビネット、ダブルシャワー、一体型トイレ 、茶色い床、開き戸のシャワー) の写真
フェニックスにあるラグジュアリーな小さなコンテンポラリースタイルのおしゃれなマスターバスルーム (アンダーカウンター洗面器、珪岩の洗面台、グレーのタイル、磁器タイル、グレーの壁、無垢フローリング、中間色木目調キャビネット、シェーカースタイル扉のキャビネット、ダブルシャワー、一体型トイレ 、茶色い床、開き戸のシャワー) の写真
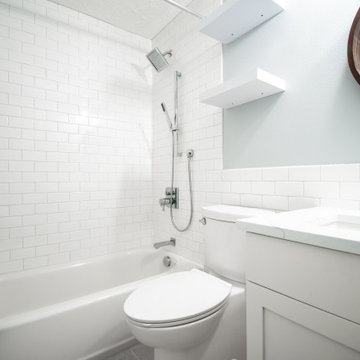
This condo was stuck in the 70s: dingy brown cabinets, worn out fixtures, and ready for a complete overhaul. What started as a bathroom update turned into a complete remodel of the condo. The kitchen became our main target, and as we brought it out of the 70s, the rest came with it.
Our client wanted a home closer to their grandchildren, but to be comfortable and functional, it needed an update. Once we begin on a design plan for one space, the vision can spread across to the other rooms, up the walls, and down to the floors. Beginning with the bathroom, our client opted for a clean and elegant look: white quartz, subway tile, and floating shelves, all of which was easy to translate into the kitchen.
The shower and tub were replaced and tiled with a perfectly sized niche for soap and shampoo, and a slide bar hand shower from Delta for an easy shower experience. Perfect for bath time with the grandkids! And to maximize storage, we installed floating shelves to hide away those extra bath toys! In a condo where the kitchen is only a few steps from the master bath, it's helpful to stay consistent, so we used the same quartz countertops, tiles, and colors for a consistent look that's easy on the eyes.
The kitchen received a total overhaul. New appliances, way more storage with tall corner cabinets, and lighting that makes the space feel bright and inviting. But the work did not stop there! Our team repaired and painted sheetrock throughout the entire condo, and also replaced the doors and window frames. So when we're asked, "Do you do kitchens?" the answer is, "We do it all!"
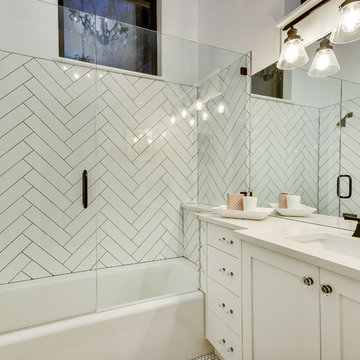
This 1,398 SF home in central Austin feels much larger, holding its own with many more imposing homes on Kinney Avenue. Clerestory windows above with a 10 foot overhang allow wonderful natural light to pour in throughout the living spaces, while protecting the interior from the blistering Texas sun. The interiors are lively with varying ceiling heights, natural materials, and a soothing color palette. A generous multi-slide pocket door connects the interior to the screened porch, adding to the easy livability of this compact home with its graceful stone fireplace. Photographer: Chris Diaz
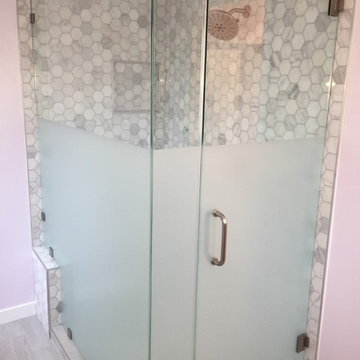
Complete remodeling of master bathroom, including free standing tub, walk in shower with frosted frame less glass door and custom vanity.
ロサンゼルスにある高級な中くらいなコンテンポラリースタイルのおしゃれなマスターバスルーム (置き型浴槽、コーナー設置型シャワー、グレーのタイル、白いタイル、一体型トイレ 、ピンクの壁、開き戸のシャワー、家具調キャビネット、グレーのキャビネット、アンダーカウンター洗面器、グレーの床、大理石タイル、無垢フローリング、珪岩の洗面台、グレーの洗面カウンター) の写真
ロサンゼルスにある高級な中くらいなコンテンポラリースタイルのおしゃれなマスターバスルーム (置き型浴槽、コーナー設置型シャワー、グレーのタイル、白いタイル、一体型トイレ 、ピンクの壁、開き戸のシャワー、家具調キャビネット、グレーのキャビネット、アンダーカウンター洗面器、グレーの床、大理石タイル、無垢フローリング、珪岩の洗面台、グレーの洗面カウンター) の写真
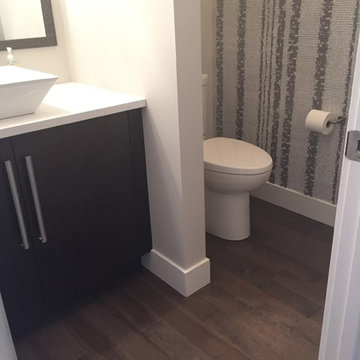
Beautiful bathroom from the Cantata Showhome featuring Lauzon's Smokey Grey Hard Maple hardwood flooring from the Essential Collection. Project realized by Baywest Homes in the Rocky View County (Springbank) Harmony collection.
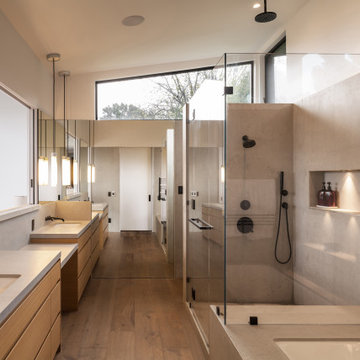
ロサンゼルスにある高級な広いコンテンポラリースタイルのおしゃれなマスターバスルーム (フラットパネル扉のキャビネット、中間色木目調キャビネット、アンダーマウント型浴槽、オープン型シャワー、壁掛け式トイレ、グレーのタイル、ライムストーンタイル、白い壁、無垢フローリング、アンダーカウンター洗面器、珪岩の洗面台、茶色い床、開き戸のシャワー、グレーの洗面カウンター、シャワーベンチ、洗面台2つ、造り付け洗面台) の写真
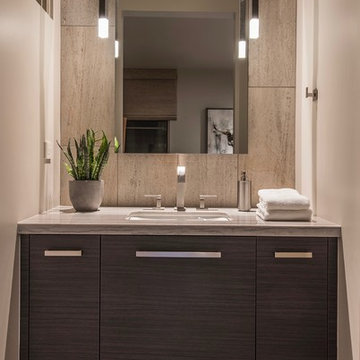
wall hung vanity, pendant lights, floating mirror
フェニックスにある高級な広いコンテンポラリースタイルのおしゃれなバスルーム (浴槽なし) (フラットパネル扉のキャビネット、グレーのキャビネット、バリアフリー、一体型トイレ 、ベージュのタイル、ライムストーンタイル、ベージュの壁、無垢フローリング、アンダーカウンター洗面器、珪岩の洗面台、ベージュの床、オープンシャワー、白い洗面カウンター) の写真
フェニックスにある高級な広いコンテンポラリースタイルのおしゃれなバスルーム (浴槽なし) (フラットパネル扉のキャビネット、グレーのキャビネット、バリアフリー、一体型トイレ 、ベージュのタイル、ライムストーンタイル、ベージュの壁、無垢フローリング、アンダーカウンター洗面器、珪岩の洗面台、ベージュの床、オープンシャワー、白い洗面カウンター) の写真
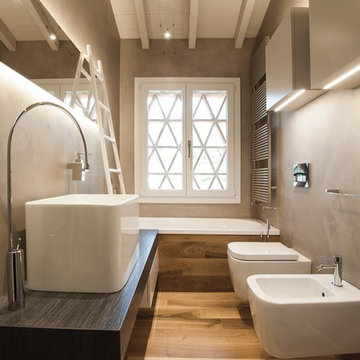
Thomas dell'Agnello + RBS Photo
フィレンツェにある高級な小さなコンテンポラリースタイルのおしゃれな浴室 (フラットパネル扉のキャビネット、淡色木目調キャビネット、壁掛け式トイレ、ベージュの壁、無垢フローリング、横長型シンク、珪岩の洗面台) の写真
フィレンツェにある高級な小さなコンテンポラリースタイルのおしゃれな浴室 (フラットパネル扉のキャビネット、淡色木目調キャビネット、壁掛け式トイレ、ベージュの壁、無垢フローリング、横長型シンク、珪岩の洗面台) の写真
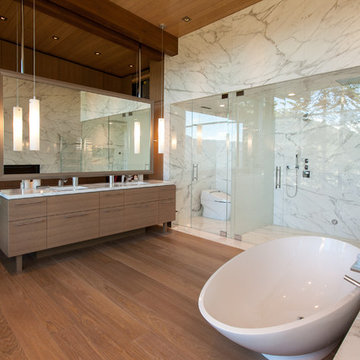
This open concept bathroom provides more than ample room with twin shower fixtures and large tub, twin sinks, modern toilet with changeable electronically controlled opaque glass, and twin towel warmers, video screen embedded in the mirror, and sound throughout, with control for every system throughout the home by La Scala.
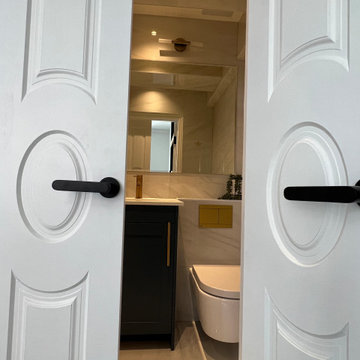
The tenants left this flat derelict. We stripped it back completely, installed new windows, new radiators, new bathrooms, kitchen, bedrooms, air conditioning. The result is a fabulous, modern and high spec home.
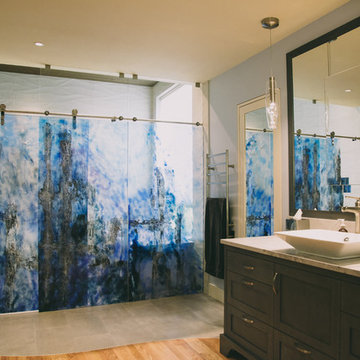
Photography: Schweitzer Creative
ポートランドにある高級な巨大なコンテンポラリースタイルのおしゃれなマスターバスルーム (シェーカースタイル扉のキャビネット、濃色木目調キャビネット、置き型浴槽、洗い場付きシャワー、一体型トイレ 、青いタイル、磁器タイル、青い壁、無垢フローリング、ベッセル式洗面器、珪岩の洗面台、グレーの床、引戸のシャワー) の写真
ポートランドにある高級な巨大なコンテンポラリースタイルのおしゃれなマスターバスルーム (シェーカースタイル扉のキャビネット、濃色木目調キャビネット、置き型浴槽、洗い場付きシャワー、一体型トイレ 、青いタイル、磁器タイル、青い壁、無垢フローリング、ベッセル式洗面器、珪岩の洗面台、グレーの床、引戸のシャワー) の写真
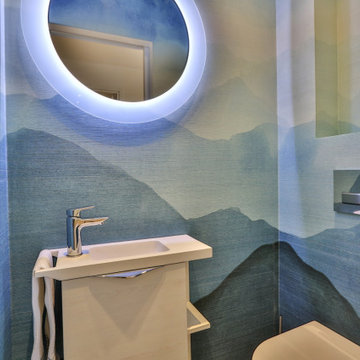
Compact guest WC bringing the outside seaside and nature inside with this Pierre Frey Yunnan panoramic wallpaper
ニースにある小さなコンテンポラリースタイルのおしゃれな子供用バスルーム (フラットパネル扉のキャビネット、白いキャビネット、壁掛け式トイレ、青いタイル、マルチカラーの壁、無垢フローリング、一体型シンク、珪岩の洗面台、ベージュの床、白い洗面カウンター、照明、洗面台1つ、フローティング洗面台、壁紙) の写真
ニースにある小さなコンテンポラリースタイルのおしゃれな子供用バスルーム (フラットパネル扉のキャビネット、白いキャビネット、壁掛け式トイレ、青いタイル、マルチカラーの壁、無垢フローリング、一体型シンク、珪岩の洗面台、ベージュの床、白い洗面カウンター、照明、洗面台1つ、フローティング洗面台、壁紙) の写真
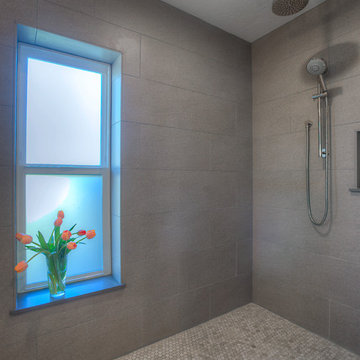
Mike Small Photography
フェニックスにあるラグジュアリーな広いコンテンポラリースタイルのおしゃれなマスターバスルーム (アンダーカウンター洗面器、落し込みパネル扉のキャビネット、グレーのキャビネット、珪岩の洗面台、オープン型シャワー、グレーのタイル、磁器タイル、グレーの壁、無垢フローリング、一体型トイレ 、茶色い床、開き戸のシャワー) の写真
フェニックスにあるラグジュアリーな広いコンテンポラリースタイルのおしゃれなマスターバスルーム (アンダーカウンター洗面器、落し込みパネル扉のキャビネット、グレーのキャビネット、珪岩の洗面台、オープン型シャワー、グレーのタイル、磁器タイル、グレーの壁、無垢フローリング、一体型トイレ 、茶色い床、開き戸のシャワー) の写真
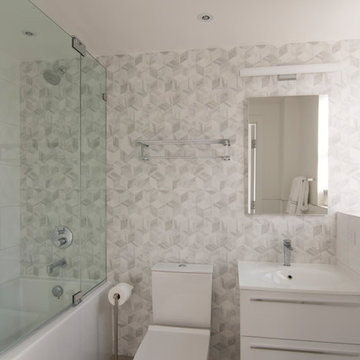
ニューヨークにある小さなコンテンポラリースタイルのおしゃれなバスルーム (浴槽なし) (フラットパネル扉のキャビネット、白いキャビネット、一体型トイレ 、白いタイル、磁器タイル、白い壁、無垢フローリング、一体型シンク、珪岩の洗面台、茶色い床、引戸のシャワー、アルコーブ型浴槽、シャワー付き浴槽 ) の写真
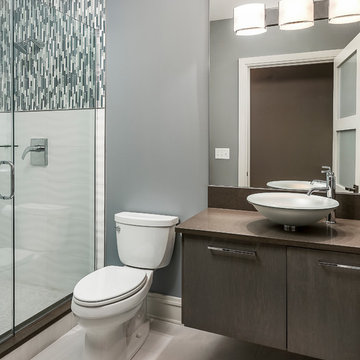
Marina Storm
シカゴにあるラグジュアリーな広いコンテンポラリースタイルのおしゃれなバスルーム (浴槽なし) (ベージュの壁、無垢フローリング、茶色い床、フラットパネル扉のキャビネット、グレーのキャビネット、アルコーブ型シャワー、分離型トイレ、白いタイル、磁器タイル、ベッセル式洗面器、珪岩の洗面台、開き戸のシャワー) の写真
シカゴにあるラグジュアリーな広いコンテンポラリースタイルのおしゃれなバスルーム (浴槽なし) (ベージュの壁、無垢フローリング、茶色い床、フラットパネル扉のキャビネット、グレーのキャビネット、アルコーブ型シャワー、分離型トイレ、白いタイル、磁器タイル、ベッセル式洗面器、珪岩の洗面台、開き戸のシャワー) の写真
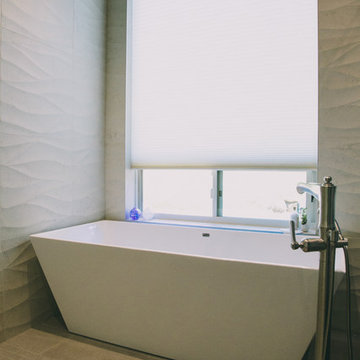
Photography: Schweitzer Creative
ポートランドにある高級な巨大なコンテンポラリースタイルのおしゃれなマスターバスルーム (シェーカースタイル扉のキャビネット、濃色木目調キャビネット、置き型浴槽、洗い場付きシャワー、一体型トイレ 、青いタイル、磁器タイル、青い壁、無垢フローリング、ベッセル式洗面器、珪岩の洗面台、グレーの床、引戸のシャワー) の写真
ポートランドにある高級な巨大なコンテンポラリースタイルのおしゃれなマスターバスルーム (シェーカースタイル扉のキャビネット、濃色木目調キャビネット、置き型浴槽、洗い場付きシャワー、一体型トイレ 、青いタイル、磁器タイル、青い壁、無垢フローリング、ベッセル式洗面器、珪岩の洗面台、グレーの床、引戸のシャワー) の写真
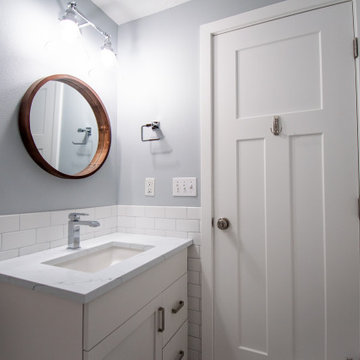
This condo was stuck in the 70s: dingy brown cabinets, worn out fixtures, and ready for a complete overhaul. What started as a bathroom update turned into a complete remodel of the condo. The kitchen became our main target, and as we brought it out of the 70s, the rest came with it.
Our client wanted a home closer to their grandchildren, but to be comfortable and functional, it needed an update. Once we begin on a design plan for one space, the vision can spread across to the other rooms, up the walls, and down to the floors. Beginning with the bathroom, our client opted for a clean and elegant look: white quartz, subway tile, and floating shelves, all of which was easy to translate into the kitchen.
The shower and tub were replaced and tiled with a perfectly sized niche for soap and shampoo, and a slide bar hand shower from Delta for an easy shower experience. Perfect for bath time with the grandkids! And to maximize storage, we installed floating shelves to hide away those extra bath toys! In a condo where the kitchen is only a few steps from the master bath, it's helpful to stay consistent, so we used the same quartz countertops, tiles, and colors for a consistent look that's easy on the eyes.
The kitchen received a total overhaul. New appliances, way more storage with tall corner cabinets, and lighting that makes the space feel bright and inviting. But the work did not stop there! Our team repaired and painted sheetrock throughout the entire condo, and also replaced the doors and window frames. So when we're asked, "Do you do kitchens?" the answer is, "We do it all!"
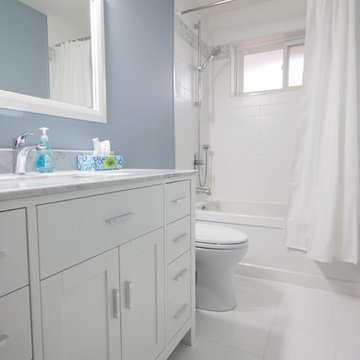
A renovation which opened up an existing small first floor footprint. A great traditional/contemporary mixture of design and finishes throughout the house. A new family room was created along with a guest room, bathroom and dedicated laundry area. The master bedroom was also given it's own en-suite, which it did not previous have.
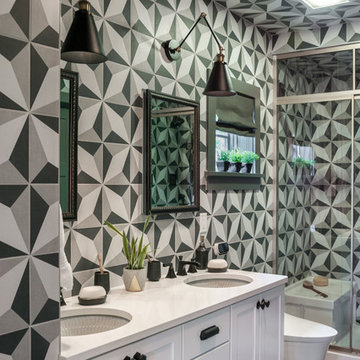
The downstairs master bathroom has geometric tile on the walls and the ceiling.
Contractor: Maven Development
Photo: Emily Rose Imagery
デトロイトにある中くらいなコンテンポラリースタイルのおしゃれなマスターバスルーム (シェーカースタイル扉のキャビネット、白いキャビネット、アルコーブ型シャワー、一体型トイレ 、黒いタイル、グレーのタイル、白いタイル、グレーの壁、無垢フローリング、アンダーカウンター洗面器、珪岩の洗面台、茶色い床) の写真
デトロイトにある中くらいなコンテンポラリースタイルのおしゃれなマスターバスルーム (シェーカースタイル扉のキャビネット、白いキャビネット、アルコーブ型シャワー、一体型トイレ 、黒いタイル、グレーのタイル、白いタイル、グレーの壁、無垢フローリング、アンダーカウンター洗面器、珪岩の洗面台、茶色い床) の写真
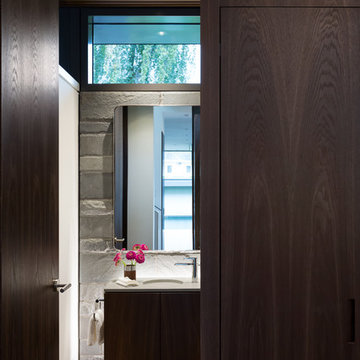
Ema Peter Photography
バンクーバーにある小さなコンテンポラリースタイルのおしゃれな浴室 (フラットパネル扉のキャビネット、茶色いキャビネット、一体型トイレ 、無垢フローリング、アンダーカウンター洗面器、珪岩の洗面台、茶色い床、グレーの壁) の写真
バンクーバーにある小さなコンテンポラリースタイルのおしゃれな浴室 (フラットパネル扉のキャビネット、茶色いキャビネット、一体型トイレ 、無垢フローリング、アンダーカウンター洗面器、珪岩の洗面台、茶色い床、グレーの壁) の写真
コンテンポラリースタイルの浴室・バスルーム (珪岩の洗面台、無垢フローリング) の写真
1