コンテンポラリースタイルの浴室・バスルーム (御影石の洗面台、中間色木目調キャビネット、造り付け洗面台) の写真
絞り込み:
資材コスト
並び替え:今日の人気順
写真 1〜20 枚目(全 126 枚)
1/5
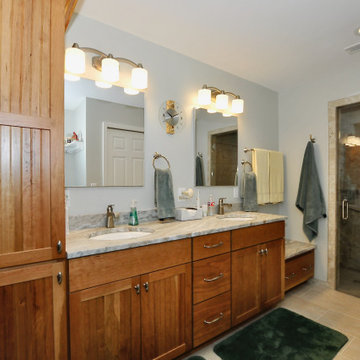
インディアナポリスにある中くらいなコンテンポラリースタイルのおしゃれなマスターバスルーム (シェーカースタイル扉のキャビネット、中間色木目調キャビネット、アルコーブ型シャワー、グレーの壁、セラミックタイルの床、アンダーカウンター洗面器、御影石の洗面台、ベージュの床、開き戸のシャワー、マルチカラーの洗面カウンター、洗面台2つ、造り付け洗面台) の写真
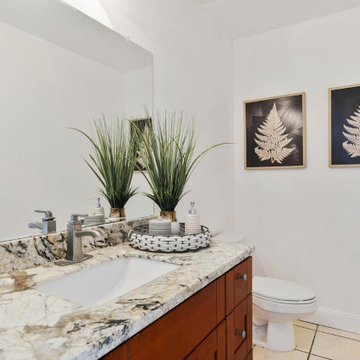
サンフランシスコにある小さなコンテンポラリースタイルのおしゃれな浴室 (シェーカースタイル扉のキャビネット、中間色木目調キャビネット、アルコーブ型浴槽、一体型トイレ 、白い壁、セラミックタイルの床、アンダーカウンター洗面器、御影石の洗面台、ベージュの床、引戸のシャワー、ブラウンの洗面カウンター、トイレ室、洗面台1つ、造り付け洗面台) の写真

ボルチモアにあるお手頃価格の小さなコンテンポラリースタイルのおしゃれなマスターバスルーム (フラットパネル扉のキャビネット、中間色木目調キャビネット、コーナー設置型シャワー、一体型トイレ 、グレーのタイル、磁器タイル、グレーの壁、磁器タイルの床、アンダーカウンター洗面器、御影石の洗面台、グレーの床、開き戸のシャワー、グレーの洗面カウンター、シャワーベンチ、洗面台2つ、造り付け洗面台) の写真

サクラメントにある中くらいなコンテンポラリースタイルのおしゃれな浴室 (フラットパネル扉のキャビネット、アルコーブ型浴槽、シャワー付き浴槽 、一体型トイレ 、緑のタイル、セラミックタイル、白い壁、モザイクタイル、アンダーカウンター洗面器、御影石の洗面台、黒い床、引戸のシャワー、黒い洗面カウンター、ニッチ、洗面台1つ、造り付け洗面台、中間色木目調キャビネット) の写真
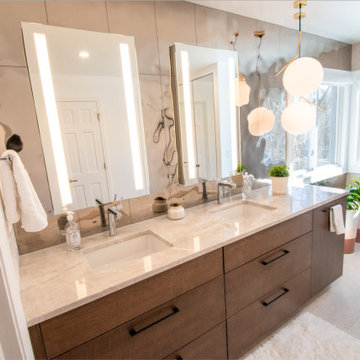
シンシナティにあるコンテンポラリースタイルのおしゃれな浴室 (中間色木目調キャビネット、ミラータイル、御影石の洗面台、ベージュのカウンター、洗面台2つ、造り付け洗面台) の写真
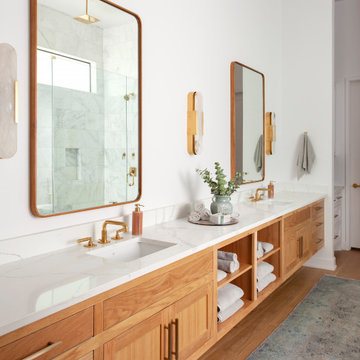
Our Austin studio gave this new build home a serene feel with earthy materials, cool blues, pops of color, and textural elements.
---
Project designed by Sara Barney’s Austin interior design studio BANDD DESIGN. They serve the entire Austin area and its surrounding towns, with an emphasis on Round Rock, Lake Travis, West Lake Hills, and Tarrytown.
For more about BANDD DESIGN, click here: https://bandddesign.com/
To learn more about this project, click here:
https://bandddesign.com/natural-modern-new-build-austin-home/
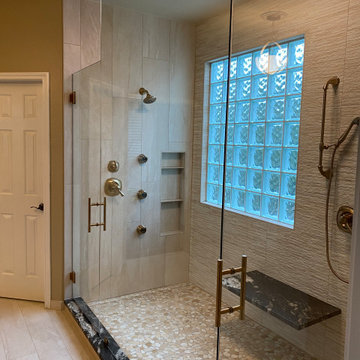
Custom Surface Solutions (www.css-tile.com) - Owner Craig Thompson (512) 966-8296. This project shows a complete master bathroom remodel with before and after pictures including large 9' 6" shower replacing tub / shower combo with dual shower heads, body spray, rail mounted hand-held shower head and 3-shelf shower niches. Titanium granite seat, curb cap with flat pebble shower floor and linear drains. 12" x 48" porcelain tile with aligned layout pattern on shower end walls and 12" x 24" textured tile on back wall. Dual glass doors with center glass curb-to-ceiling. 12" x 8" bathroom floor with matching tile wall base. Titanium granite vanity countertop and backsplash.

Oversized shower enclosure with Pental river rock shower pan.
シアトルにある高級な広いコンテンポラリースタイルのおしゃれなマスターバスルーム (フラットパネル扉のキャビネット、中間色木目調キャビネット、置き型浴槽、ダブルシャワー、グレーのタイル、グレーの壁、玉石タイル、アンダーカウンター洗面器、御影石の洗面台、マルチカラーの床、開き戸のシャワー、グレーの洗面カウンター、シャワーベンチ、洗面台2つ、造り付け洗面台) の写真
シアトルにある高級な広いコンテンポラリースタイルのおしゃれなマスターバスルーム (フラットパネル扉のキャビネット、中間色木目調キャビネット、置き型浴槽、ダブルシャワー、グレーのタイル、グレーの壁、玉石タイル、アンダーカウンター洗面器、御影石の洗面台、マルチカラーの床、開き戸のシャワー、グレーの洗面カウンター、シャワーベンチ、洗面台2つ、造り付け洗面台) の写真

This prairie home tucked in the woods strikes a harmonious balance between modern efficiency and welcoming warmth.
The master bath is adorned with captivating dark walnut tones and mesmerizing backlighting. A unique curved bathtub takes center stage, positioned to offer a tranquil view of the quiet woods outside, creating a space that encourages relaxation and rejuvenation.
---
Project designed by Minneapolis interior design studio LiLu Interiors. They serve the Minneapolis-St. Paul area, including Wayzata, Edina, and Rochester, and they travel to the far-flung destinations where their upscale clientele owns second homes.
For more about LiLu Interiors, see here: https://www.liluinteriors.com/
To learn more about this project, see here:
https://www.liluinteriors.com/portfolio-items/north-oaks-prairie-home-interior-design/
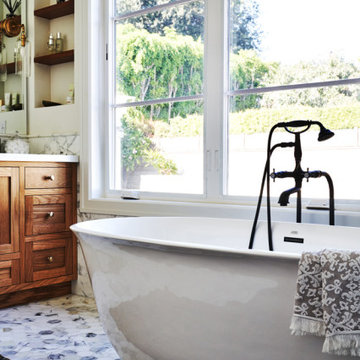
Our San Marino studio completely transformed this California ranch with a light and airy palette highlighted with warm accents and an inviting, family-friendly ambience. All of the living areas in the home are bathed in natural light and feature comfortable, functional furniture like cozy yet elegant sectionals. Floor-to-ceiling built-ins house the TVs and offer storage and display areas. The black-and-white fireplace is a design focal point with a decorative mirror flanked by sleek wall lights. Spacious white cabinetry provides abundant storage in the kitchen, and the light palette is complemented with gold pendants and fixtures. The bedrooms and bathrooms are oases of calm, offering luxurious retreats to unwind and rejuvenate.
---
Project designed by Pasadena interior design studio Amy Peltier Interior Design & Home. They serve Pasadena, Bradbury, South Pasadena, San Marino, La Canada Flintridge, Altadena, Monrovia, Sierra Madre, Los Angeles, as well as surrounding areas.
---
For more about Amy Peltier Interior Design & Home, click here: https://peltierinteriors.com/
To learn more about this project, click here:
https://peltierinteriors.com/portfolio/california-ranch-luxury-interior-design/
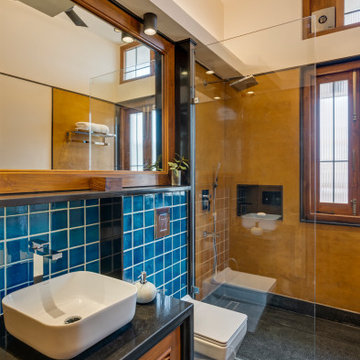
#thevrindavanproject
ranjeet.mukherjee@gmail.com thevrindavanproject@gmail.com
https://www.facebook.com/The.Vrindavan.Project

Spa-like Guest Bathroom with walk-in shower
ハワイにあるラグジュアリーな広いコンテンポラリースタイルのおしゃれなマスターバスルーム (フラットパネル扉のキャビネット、中間色木目調キャビネット、バリアフリー、白い壁、トラバーチンの床、アンダーカウンター洗面器、御影石の洗面台、ベージュの床、開き戸のシャワー、白い洗面カウンター、洗面台1つ、造り付け洗面台) の写真
ハワイにあるラグジュアリーな広いコンテンポラリースタイルのおしゃれなマスターバスルーム (フラットパネル扉のキャビネット、中間色木目調キャビネット、バリアフリー、白い壁、トラバーチンの床、アンダーカウンター洗面器、御影石の洗面台、ベージュの床、開き戸のシャワー、白い洗面カウンター、洗面台1つ、造り付け洗面台) の写真
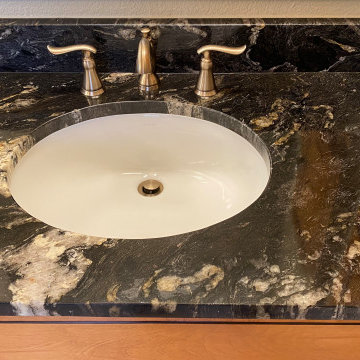
Custom Surface Solutions (www.css-tile.com) - Owner Craig Thompson (512) 966-8296. This project shows a complete master bathroom remodel with before and after pictures including large 9' 6" shower replacing tub / shower combo with dual shower heads, body spray, rail mounted hand-held shower head and 3-shelf shower niches. Titanium granite seat, curb cap with flat pebble shower floor and linear drains. 12" x 48" porcelain tile with aligned layout pattern on shower end walls and 12" x 24" textured tile on back wall. Dual glass doors with center glass curb-to-ceiling. 12" x 8" bathroom floor with matching tile wall base. Titanium granite vanity countertop and backsplash.

Double sinks, make-up vanity, a soaker tub, and a walk-in shower make this bathroom a mini spa to enjoy after a long day of skiing.
ソルトレイクシティにあるラグジュアリーな巨大なコンテンポラリースタイルのおしゃれなマスターバスルーム (フラットパネル扉のキャビネット、中間色木目調キャビネット、ドロップイン型浴槽、コーナー設置型シャワー、一体型トイレ 、グレーのタイル、セラミックタイル、茶色い壁、セラミックタイルの床、オーバーカウンターシンク、御影石の洗面台、ベージュの床、開き戸のシャワー、ブラウンの洗面カウンター、シャワーベンチ、洗面台2つ、造り付け洗面台、表し梁、壁紙) の写真
ソルトレイクシティにあるラグジュアリーな巨大なコンテンポラリースタイルのおしゃれなマスターバスルーム (フラットパネル扉のキャビネット、中間色木目調キャビネット、ドロップイン型浴槽、コーナー設置型シャワー、一体型トイレ 、グレーのタイル、セラミックタイル、茶色い壁、セラミックタイルの床、オーバーカウンターシンク、御影石の洗面台、ベージュの床、開き戸のシャワー、ブラウンの洗面カウンター、シャワーベンチ、洗面台2つ、造り付け洗面台、表し梁、壁紙) の写真
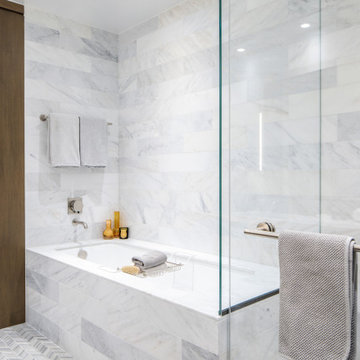
Our NYC studio designed this gorgeous condo for a family of four with the goal of maximizing space in a modest amount of square footage. A custom sectional in the living room was created to accommodate the family without feeling overcrowded, while the son's bedroom features a custom Murphy bed to optimize space during the day. To fulfill the daughter's wish for fairy lighting, an entire wall of them was installed behind her bed, casting a beautiful glow at night. In the kitchen, we added plenty of cabinets below the island for maximum efficiency. Storage units were incorporated in the bedroom and living room to house the TV and showcase decorative items. Additionally, the tub in the powder room was removed to create an additional closet for much-needed storage space.
---
Project completed by New York interior design firm Betty Wasserman Art & Interiors, which serves New York City, as well as across the tri-state area and in The Hamptons.
For more about Betty Wasserman, see here: https://www.bettywasserman.com/
To learn more about this project, see here: https://www.bettywasserman.com/spaces/front-and-york-brooklyn-apartment-design/
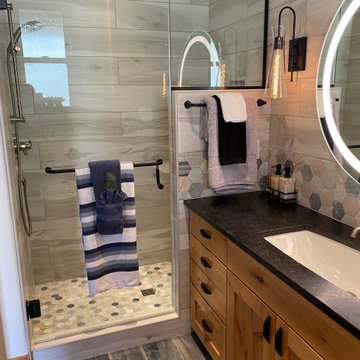
他の地域にある高級な中くらいなコンテンポラリースタイルのおしゃれなマスターバスルーム (シェーカースタイル扉のキャビネット、中間色木目調キャビネット、アルコーブ型シャワー、グレーのタイル、磁器タイル、磁器タイルの床、アンダーカウンター洗面器、御影石の洗面台、開き戸のシャワー、黒い洗面カウンター、シャワーベンチ、洗面台1つ、造り付け洗面台) の写真
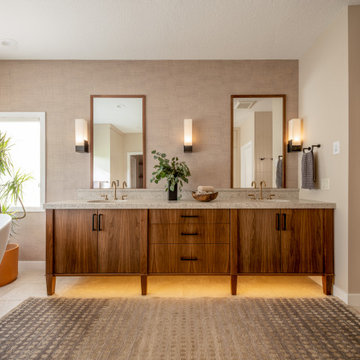
This prairie home tucked in the woods strikes a harmonious balance between modern efficiency and welcoming warmth.
The master bath is adorned with captivating dark walnut tones and mesmerizing backlighting. A unique curved bathtub takes center stage, positioned to offer a tranquil view of the quiet woods outside, creating a space that encourages relaxation and rejuvenation.
---
Project designed by Minneapolis interior design studio LiLu Interiors. They serve the Minneapolis-St. Paul area, including Wayzata, Edina, and Rochester, and they travel to the far-flung destinations where their upscale clientele owns second homes.
For more about LiLu Interiors, see here: https://www.liluinteriors.com/
To learn more about this project, see here:
https://www.liluinteriors.com/portfolio-items/north-oaks-prairie-home-interior-design/
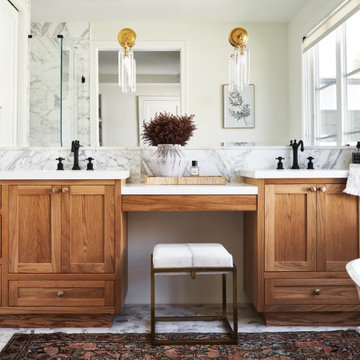
Our San Marino studio completely transformed this California ranch with a light and airy palette highlighted with warm accents and an inviting, family-friendly ambience. All of the living areas in the home are bathed in natural light and feature comfortable, functional furniture like cozy yet elegant sectionals. Floor-to-ceiling built-ins house the TVs and offer storage and display areas. The black-and-white fireplace is a design focal point with a decorative mirror flanked by sleek wall lights. Spacious white cabinetry provides abundant storage in the kitchen, and the light palette is complemented with gold pendants and fixtures. The bedrooms and bathrooms are oases of calm, offering luxurious retreats to unwind and rejuvenate.
---
Project designed by Pasadena interior design studio Amy Peltier Interior Design & Home. They serve Pasadena, Bradbury, South Pasadena, San Marino, La Canada Flintridge, Altadena, Monrovia, Sierra Madre, Los Angeles, as well as surrounding areas.
---
For more about Amy Peltier Interior Design & Home, click here: https://peltierinteriors.com/
To learn more about this project, click here:
https://peltierinteriors.com/portfolio/california-ranch-luxury-interior-design/
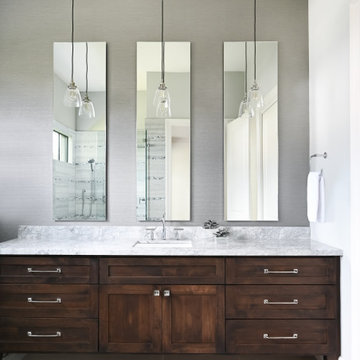
This guest bathroom is a sleek and minimalist design. It consists of 3 simple mirror panels, each hosting 1 wire pendant. It is simple but impactful. There are serene layers of greys, whites, wood tones, and clean lines.
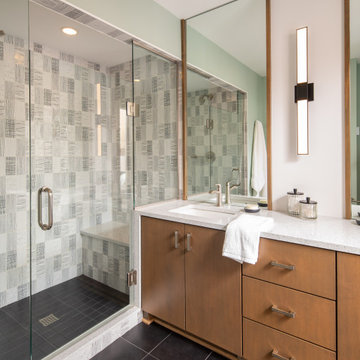
The picture our clients had in mind was a boutique hotel lobby with a modern feel and their favorite art on the walls. We designed a space perfect for adult and tween use, like entertaining and playing billiards with friends. We used alder wood panels with nickel reveals to unify the visual palette of the basement and rooms on the upper floors. Beautiful linoleum flooring in black and white adds a hint of drama. Glossy, white acrylic panels behind the walkup bar bring energy and excitement to the space. We also remodeled their Jack-and-Jill bathroom into two separate rooms – a luxury powder room and a more casual bathroom, to accommodate their evolving family needs.
---
Project designed by Minneapolis interior design studio LiLu Interiors. They serve the Minneapolis-St. Paul area, including Wayzata, Edina, and Rochester, and they travel to the far-flung destinations where their upscale clientele owns second homes.
For more about LiLu Interiors, see here: https://www.liluinteriors.com/
To learn more about this project, see here:
https://www.liluinteriors.com/portfolio-items/hotel-inspired-basement-design/
コンテンポラリースタイルの浴室・バスルーム (御影石の洗面台、中間色木目調キャビネット、造り付け洗面台) の写真
1