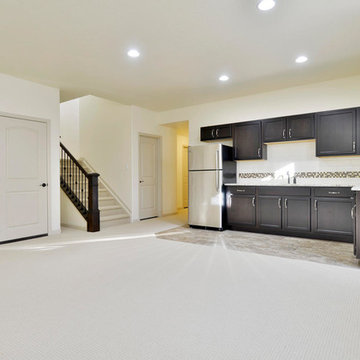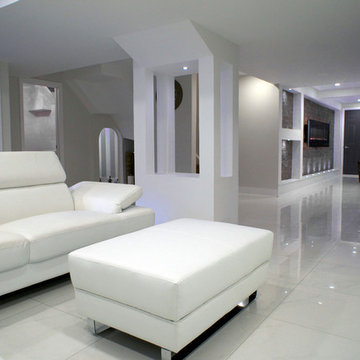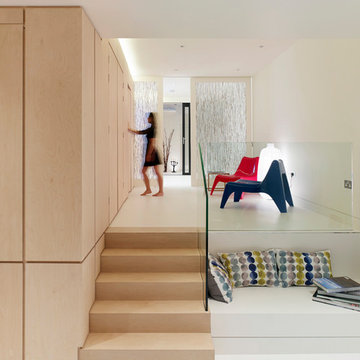コンテンポラリースタイルの地下室 (白い床) の写真
絞り込み:
資材コスト
並び替え:今日の人気順
写真 21〜40 枚目(全 155 枚)
1/3
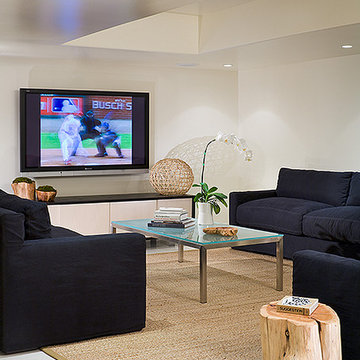
we took a low ceiling dark basement and designed a bright and modern new level to this grand home. the homeowner wanted an "apartment" feel to the lower level and it needed to serve as the locker/spa area for the new back yard pool.
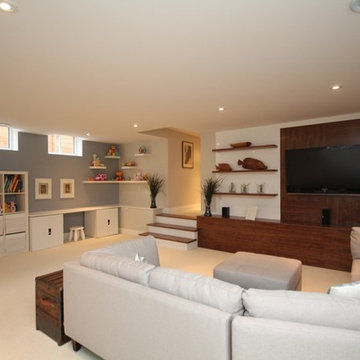
New sunken basement under new addition
オタワにある高級な中くらいなコンテンポラリースタイルのおしゃれな地下室 (カーペット敷き、白い床、半地下 (窓あり) 、グレーの壁) の写真
オタワにある高級な中くらいなコンテンポラリースタイルのおしゃれな地下室 (カーペット敷き、白い床、半地下 (窓あり) 、グレーの壁) の写真
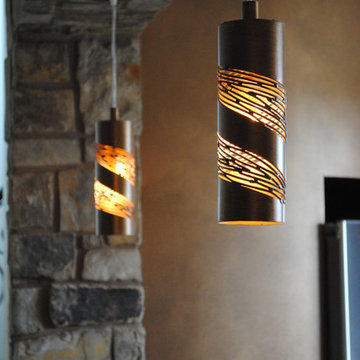
Basement sitting room between wet bar and home theatre room.
ウィチタにある巨大なコンテンポラリースタイルのおしゃれな地下室 (半地下 (ドアあり)、ベージュの壁、磁器タイルの床、標準型暖炉、石材の暖炉まわり、白い床) の写真
ウィチタにある巨大なコンテンポラリースタイルのおしゃれな地下室 (半地下 (ドアあり)、ベージュの壁、磁器タイルの床、標準型暖炉、石材の暖炉まわり、白い床) の写真
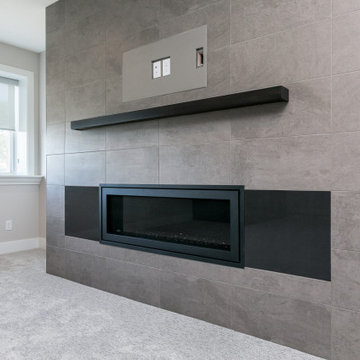
Lower level with wet bar
シーダーラピッズにあるコンテンポラリースタイルのおしゃれな地下室 (半地下 (窓あり) 、ホームバー、カーペット敷き、横長型暖炉、タイルの暖炉まわり、白い床) の写真
シーダーラピッズにあるコンテンポラリースタイルのおしゃれな地下室 (半地下 (窓あり) 、ホームバー、カーペット敷き、横長型暖炉、タイルの暖炉まわり、白い床) の写真
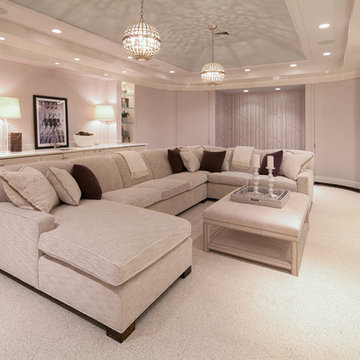
他の地域にあるラグジュアリーな広いコンテンポラリースタイルのおしゃれな地下室 (半地下 (ドアあり)、ベージュの壁、濃色無垢フローリング、暖炉なし、白い床) の写真
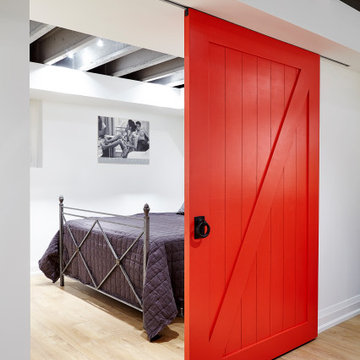
トロントにある高級な小さなコンテンポラリースタイルのおしゃれな地下室 (半地下 (窓あり) 、白い壁、ラミネートの床、白い床、表し梁) の写真
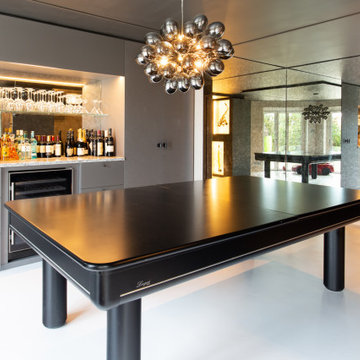
Full refurbishment of a messy unused basement. New flooring and joinery design and entirely restyled to create a multi purpose multi functional family cinema entertainment room for children and adults
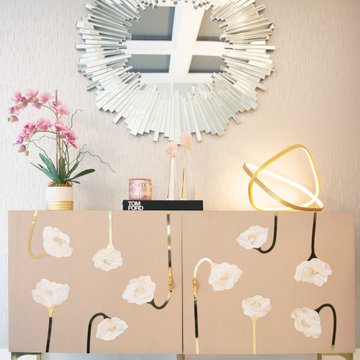
This was an additional, unused space our client decided to remodel and turn into a glam room for her and her girlfriends to enjoy! Great place to host, serve some crafty cocktails and play your favorite romantic comedy on the big screen.
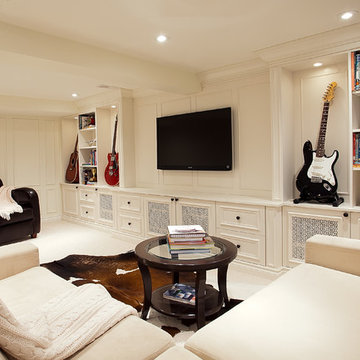
Melanie Rebane Photography
Living and entertainment space with dark accents in a white room. A full wall display and storage piece shows off the clients' collection of guitars.
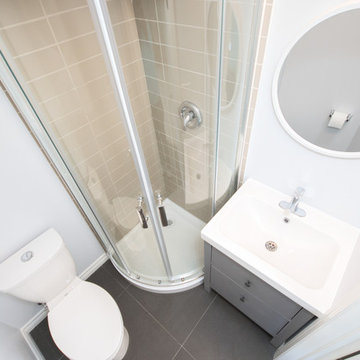
A contemporary walk out basement in Mississauga, designed and built by Wilde North Interiors. Includes an open plan main space with multi fold doors that close off to create a bedroom or open up for parties. Also includes a compact 3 pc washroom and stand out black kitchenette completely kitted with sleek cook top, microwave, dish washer and more.
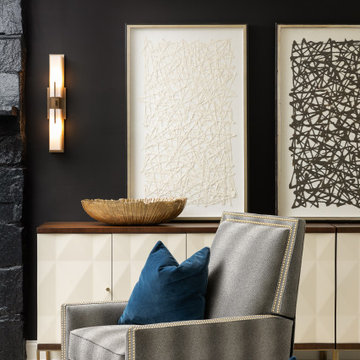
Chic. Moody. Sexy. These are just a few of the words that come to mind when I think about the W Hotel in downtown Bellevue, WA. When my client came to me with this as inspiration for her Basement makeover, I couldn’t wait to get started on the transformation. Everything from the poured concrete floors to mimic Carrera marble, to the remodeled bar area, and the custom designed billiard table to match the custom furnishings is just so luxe! Tourmaline velvet, embossed leather, and lacquered walls adds texture and depth to this multi-functional living space.

The recreation room features a ribbon gas fireplace (1 of 6 fireplaces in the home), a custom wet bar with pendant lighting, wine room and walk-up exit to the rear yard.
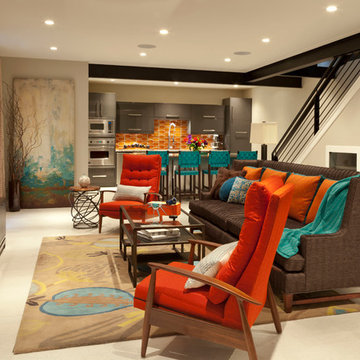
The speckled lobster-colored back splash in the home's basement kitchen, sets up the vibrant energy for the space that extends throughout with bold touches of turquoise and orange.
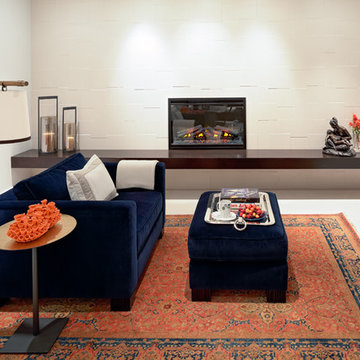
Adding 3D wall tiles, floating Wenge shelf and an electric fireplace creates a separate space inside an open plan without taking away any usable space from the room.
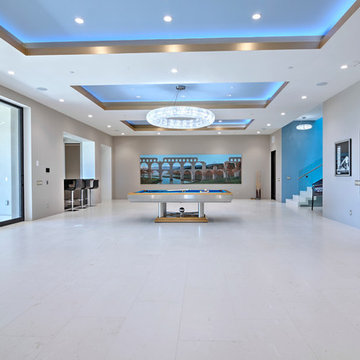
オレンジカウンティにある広いコンテンポラリースタイルのおしゃれな地下室 (半地下 (ドアあり)、グレーの壁、ライムストーンの床、暖炉なし、白い床) の写真
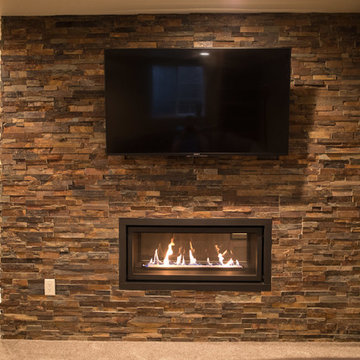
This is the front side of that stack-stone two-sided fireplace.
他の地域にある高級なコンテンポラリースタイルのおしゃれな地下室 (全地下、ベージュの壁、カーペット敷き、両方向型暖炉、石材の暖炉まわり、白い床) の写真
他の地域にある高級なコンテンポラリースタイルのおしゃれな地下室 (全地下、ベージュの壁、カーペット敷き、両方向型暖炉、石材の暖炉まわり、白い床) の写真
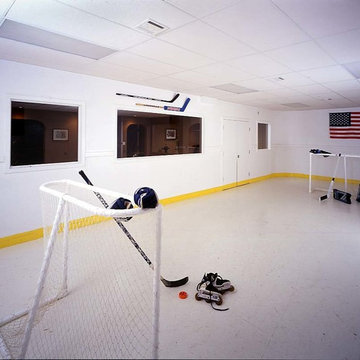
At T&K, the customer is king, here we designed an in-home roller hockey arena for this customer.
ニューヨークにある高級な広いコンテンポラリースタイルのおしゃれな地下室 (半地下 (ドアあり)、白い壁、ラミネートの床、白い床) の写真
ニューヨークにある高級な広いコンテンポラリースタイルのおしゃれな地下室 (半地下 (ドアあり)、白い壁、ラミネートの床、白い床) の写真
コンテンポラリースタイルの地下室 (白い床) の写真
2
