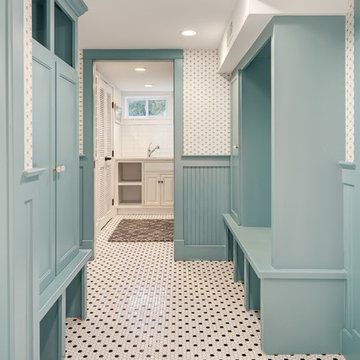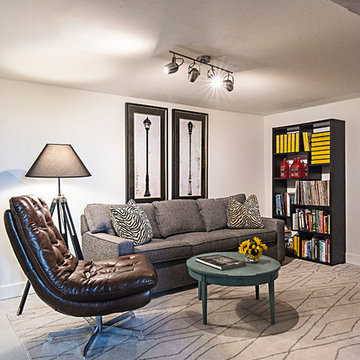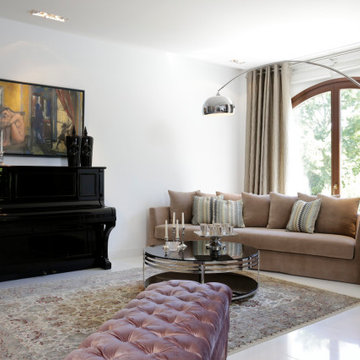エクレクティックスタイルの地下室 (白い床) の写真
絞り込み:
資材コスト
並び替え:今日の人気順
写真 1〜12 枚目(全 12 枚)
1/3
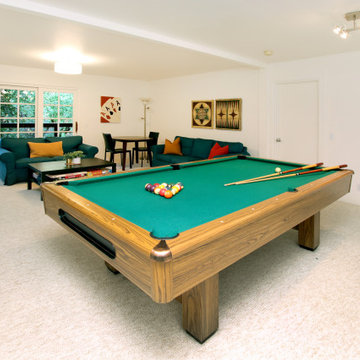
This unique, mountaintop home has an open floor plan with dramatic views and sculptural architectural features.
サンフランシスコにある高級な広いエクレクティックスタイルのおしゃれな地下室 (ゲームルーム、白い壁、カーペット敷き、白い床) の写真
サンフランシスコにある高級な広いエクレクティックスタイルのおしゃれな地下室 (ゲームルーム、白い壁、カーペット敷き、白い床) の写真
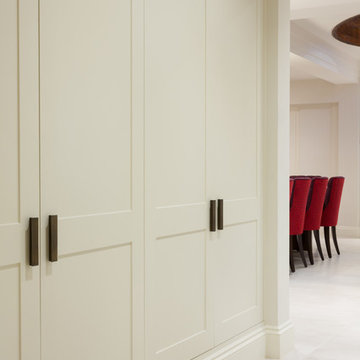
Detail of basement joinery
Photography: Paul Craig
ロンドンにある高級な広いエクレクティックスタイルのおしゃれな地下室 (ベージュの壁、セラミックタイルの床、暖炉なし、白い床) の写真
ロンドンにある高級な広いエクレクティックスタイルのおしゃれな地下室 (ベージュの壁、セラミックタイルの床、暖炉なし、白い床) の写真
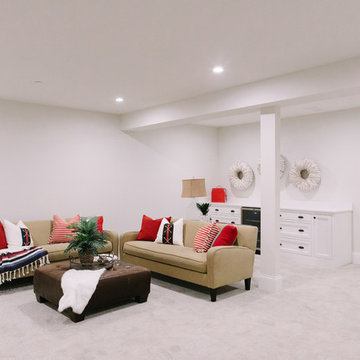
Stoffer Photography
シカゴにある中くらいなエクレクティックスタイルのおしゃれな地下室 (全地下、ベージュの壁、カーペット敷き、白い床) の写真
シカゴにある中くらいなエクレクティックスタイルのおしゃれな地下室 (全地下、ベージュの壁、カーペット敷き、白い床) の写真
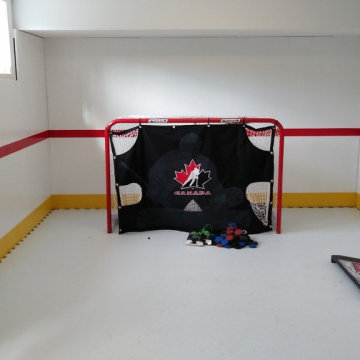
Basement Hockey Rick - This client wins DAD OF THE YEAR!
トロントにあるお手頃価格の中くらいなエクレクティックスタイルのおしゃれな地下室 (白い壁、白い床) の写真
トロントにあるお手頃価格の中くらいなエクレクティックスタイルのおしゃれな地下室 (白い壁、白い床) の写真
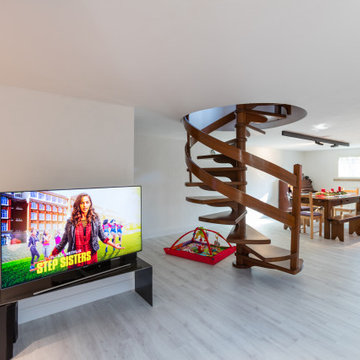
rinnovo di uno spazio anni ottanta, basato sulla ricerca della massima quantità di luce naturale e di valorizzazione degli elementi in legno presenti. Il bianco e accenti di colore, contribuiscono a rendere frizzante l'ambiente. Il camino massivo dona calore agli spazi sia visivamente che termicamente.
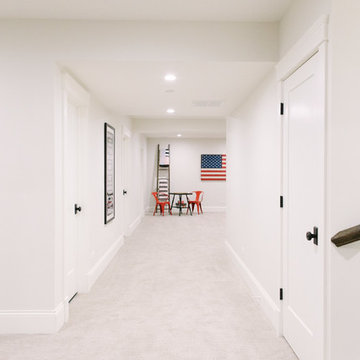
Stoffer Photography
シカゴにある中くらいなエクレクティックスタイルのおしゃれな地下室 (全地下、ベージュの壁、カーペット敷き、白い床) の写真
シカゴにある中くらいなエクレクティックスタイルのおしゃれな地下室 (全地下、ベージュの壁、カーペット敷き、白い床) の写真
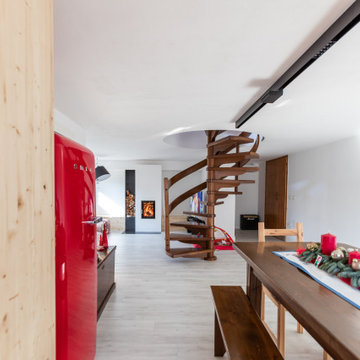
rinnovo di uno spazio anni ottanta, basato sulla ricerca della massima quantità di luce naturale e di valorizzazione degli elementi in legno presenti. Il bianco e accenti di colore, contribuiscono a rendere frizzante l'ambiente. Il camino massivo dona calore agli spazi sia visivamente che termicamente.
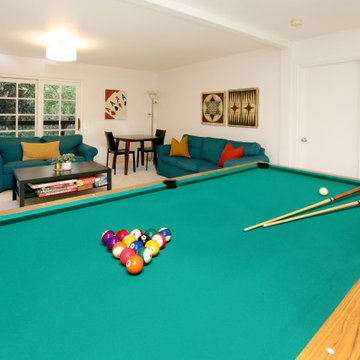
This unique, mountaintop home has an open floor plan with dramatic views and sculptural architectural features.
サンフランシスコにある高級な広いエクレクティックスタイルのおしゃれな地下室 (ゲームルーム、白い壁、カーペット敷き、白い床) の写真
サンフランシスコにある高級な広いエクレクティックスタイルのおしゃれな地下室 (ゲームルーム、白い壁、カーペット敷き、白い床) の写真
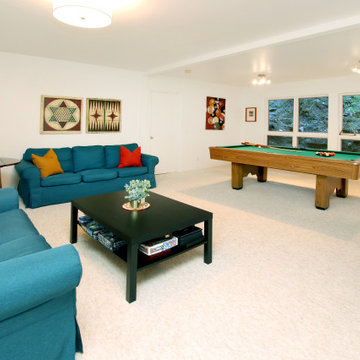
This unique, mountaintop home has an open floor plan with dramatic views and sculptural architectural features.
サンフランシスコにある高級な広いエクレクティックスタイルのおしゃれな地下室 (ゲームルーム、白い壁、カーペット敷き、白い床) の写真
サンフランシスコにある高級な広いエクレクティックスタイルのおしゃれな地下室 (ゲームルーム、白い壁、カーペット敷き、白い床) の写真
エクレクティックスタイルの地下室 (白い床) の写真
1
