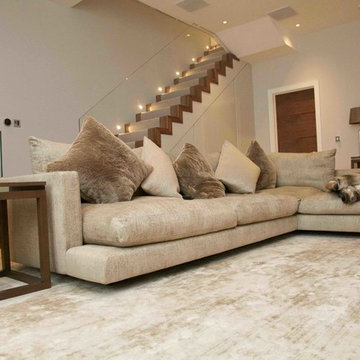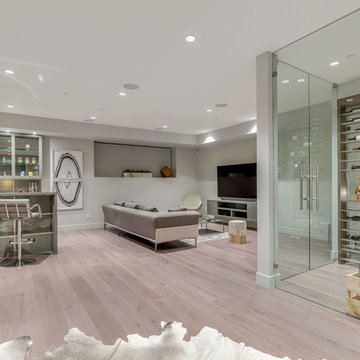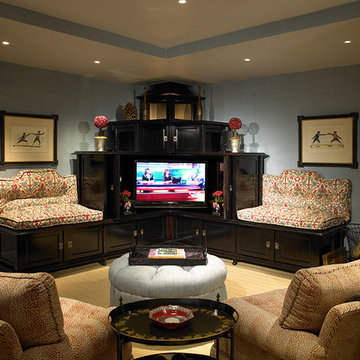コンテンポラリースタイルの地下室 (ベージュの床、オレンジの床、青い壁) の写真
絞り込み:
資材コスト
並び替え:今日の人気順
写真 1〜20 枚目(全 23 枚)
1/5
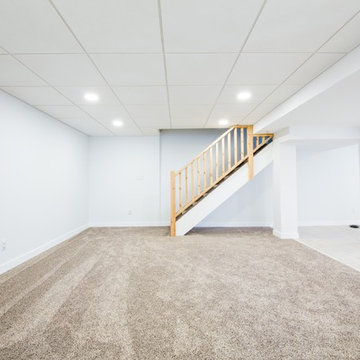
Photo by Stephen Gray
他の地域にある高級な巨大なコンテンポラリースタイルのおしゃれな地下室 (半地下 (窓あり) 、青い壁、クッションフロア、ベージュの床) の写真
他の地域にある高級な巨大なコンテンポラリースタイルのおしゃれな地下室 (半地下 (窓あり) 、青い壁、クッションフロア、ベージュの床) の写真

A unique blue pool table, stylish pendants, futuristic metal accents and a floating gas fireplace all contribute to the contemporary feel of the basement.

In the main seating area, Riverside installed an electric fireplace for added warmth and ambiance. The fireplace surround was comprised of Mannington laminate wide planks in ‘Keystone Oak’ and topped with a natural pine rough-sawn fireplace mantle stained to match the pool table. A higher contrast and bolder look was created with the dark blue ‘Indigo Batik’ accent color, blended beautifully with the softer natural materials used throughout the basement.

The walk-out basement in this beautiful home features a large gameroom complete with modern seating, a large screen TV, a shuffleboard table, a full-sized pool table and a full kitchenette. The adjoining walk-out patio features a spiral staircase connecting the upper backyard and the lower side yard. The patio area has four comfortable swivel chairs surrounding a round firepit and an outdoor dining table and chairs. In the gameroom, swivel chairs allow for conversing, watching TV or for turning to view the game at the pool table. Modern artwork and a contrasting navy accent wall add a touch of sophistication to the fun space.
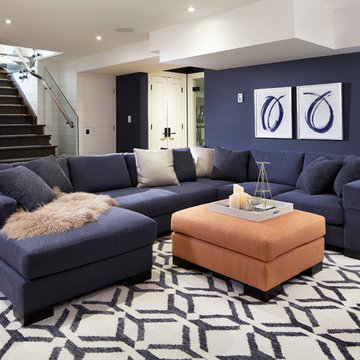
Kelly Horkoff, K West Images
Staging, Susan Burns Design
トロントにある中くらいなコンテンポラリースタイルのおしゃれな地下室 (全地下、青い壁、淡色無垢フローリング、ベージュの床) の写真
トロントにある中くらいなコンテンポラリースタイルのおしゃれな地下室 (全地下、青い壁、淡色無垢フローリング、ベージュの床) の写真
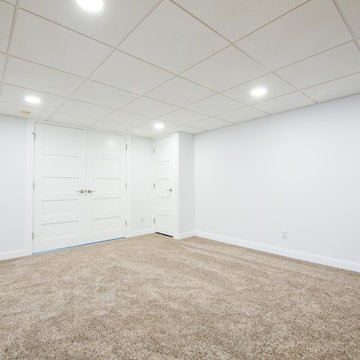
Photo by Stephen Gray
他の地域にある高級な巨大なコンテンポラリースタイルのおしゃれな地下室 (半地下 (窓あり) 、青い壁、クッションフロア、ベージュの床) の写真
他の地域にある高級な巨大なコンテンポラリースタイルのおしゃれな地下室 (半地下 (窓あり) 、青い壁、クッションフロア、ベージュの床) の写真
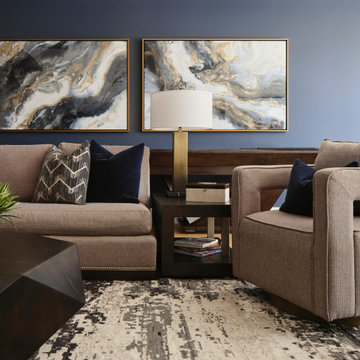
The walk-out basement in this beautiful home features a large gameroom complete with modern seating, a large screen TV, a shuffleboard table, a full-sized pool table and a full kitchenette. The adjoining walk-out patio features a spiral staircase connecting the upper backyard and the lower side yard. The patio area has four comfortable swivel chairs surrounding a round firepit and an outdoor dining table and chairs. In the gameroom, swivel chairs allow for conversing, watching TV or for turning to view the game at the pool table. Modern artwork and a contrasting navy accent wall add a touch of sophistication to the fun space.
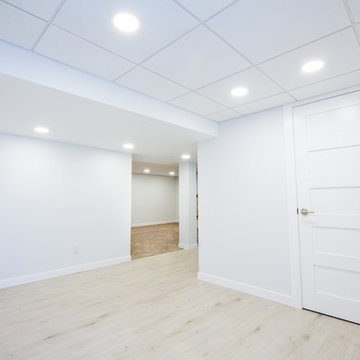
Photo by Stephen Gray
他の地域にある高級な巨大なコンテンポラリースタイルのおしゃれな地下室 (半地下 (窓あり) 、青い壁、クッションフロア、ベージュの床) の写真
他の地域にある高級な巨大なコンテンポラリースタイルのおしゃれな地下室 (半地下 (窓あり) 、青い壁、クッションフロア、ベージュの床) の写真
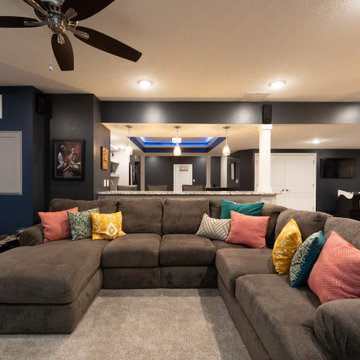
This West Lafayette family purchased their home with a partially finished basement. They approached Riverside with two goals in mind: 1) create a customized play space for each of their children, and 2) design the ultimate entertainment area for their adult friends and family.
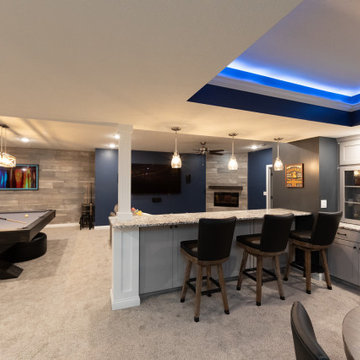
As a newer home, the ceilings were already nice and tall, but the partially finished basement exposed unsightly ductwork. Riverside designed a decorative tray ceiling that artfully hid much of the ductwork and created a visually-appealing focal point for the room.
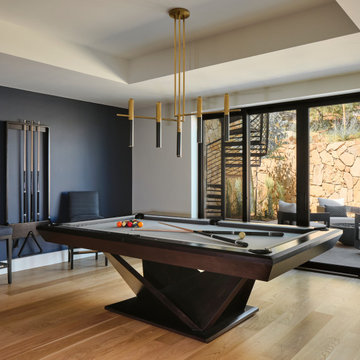
The walk-out basement in this beautiful home features a large gameroom complete with modern seating, a large screen TV, a shuffleboard table, a full-sized pool table and a full kitchenette. The adjoining walk-out patio features a spiral staircase connecting the upper backyard and the lower side yard. The patio area has four comfortable swivel chairs surrounding a round firepit and an outdoor dining table and chairs. In the gameroom, swivel chairs allow for conversing, watching TV or for turning to view the game at the pool table. Modern artwork and a contrasting navy accent wall add a touch of sophistication to the fun space.
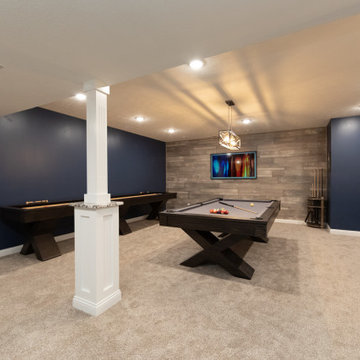
For their children who needed an area to play, the basement was designed with a section of the basement dedicated to gaming, particularly an area to play video games, pool, and shuffleboard.
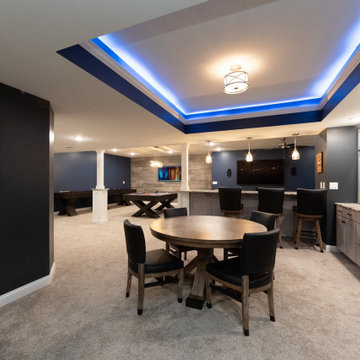
For the adult entertainment area, Riverside Construction designed a custom bar with shaker-style custom cabinetry, an undermount sink, and a full-size refrigerator. The deep open shelving was highlighted with a white contemporary subway tile backsplash, providing an ideal place to display accessories and sports memorabilia.
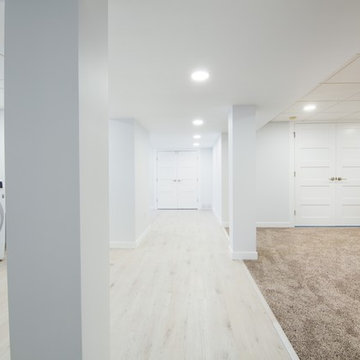
Photo by Stephen Gray
他の地域にある高級な巨大なコンテンポラリースタイルのおしゃれな地下室 (半地下 (窓あり) 、青い壁、クッションフロア、ベージュの床) の写真
他の地域にある高級な巨大なコンテンポラリースタイルのおしゃれな地下室 (半地下 (窓あり) 、青い壁、クッションフロア、ベージュの床) の写真
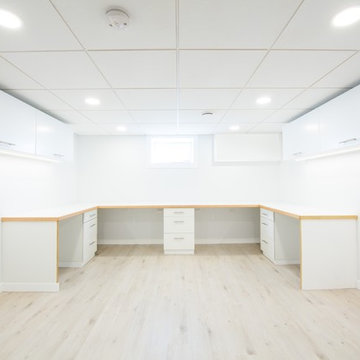
Photo by Stephen Gray
他の地域にある高級な巨大なコンテンポラリースタイルのおしゃれな地下室 (半地下 (窓あり) 、青い壁、クッションフロア、ベージュの床) の写真
他の地域にある高級な巨大なコンテンポラリースタイルのおしゃれな地下室 (半地下 (窓あり) 、青い壁、クッションフロア、ベージュの床) の写真
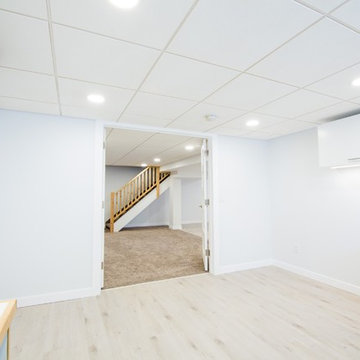
Photo by Stephen Gray
他の地域にある高級な巨大なコンテンポラリースタイルのおしゃれな地下室 (半地下 (窓あり) 、青い壁、クッションフロア、ベージュの床) の写真
他の地域にある高級な巨大なコンテンポラリースタイルのおしゃれな地下室 (半地下 (窓あり) 、青い壁、クッションフロア、ベージュの床) の写真
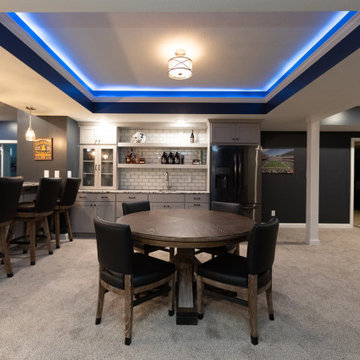
As a newer home, the ceilings were already nice and tall, but the partially finished basement exposed unsightly ductwork. Riverside designed a decorative tray ceiling that artfully hid much of the ductwork and created a visually-appealing focal point for the room.
コンテンポラリースタイルの地下室 (ベージュの床、オレンジの床、青い壁) の写真
1
