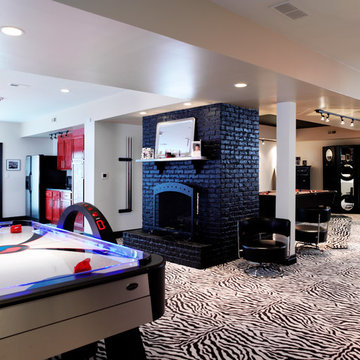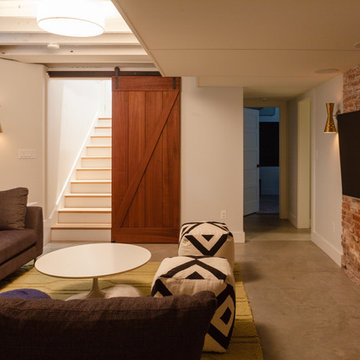コンテンポラリースタイルの地下室 (レンガの暖炉まわり) の写真
絞り込み:
資材コスト
並び替え:今日の人気順
写真 1〜20 枚目(全 128 枚)
1/3

アトランタにあるお手頃価格の広いコンテンポラリースタイルのおしゃれな地下室 (半地下 (ドアあり)、ホームバー、黒い壁、クッションフロア、標準型暖炉、レンガの暖炉まわり、茶色い床、塗装板張りの壁) の写真

トロントにある小さなコンテンポラリースタイルのおしゃれな地下室 (半地下 (窓あり) 、緑の壁、カーペット敷き、標準型暖炉、レンガの暖炉まわり、グレーの床) の写真

The fireplace brick and simple wood slab mantle were painted to complement the room color. The fireplace is full functional, if needed.
C. Augestad, Fox Photography, Marietta, GA
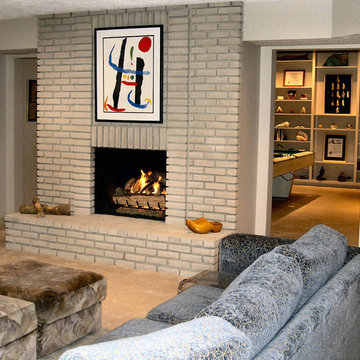
ワシントンD.C.にあるお手頃価格の中くらいなコンテンポラリースタイルのおしゃれな地下室 (半地下 (窓あり) 、ベージュの壁、カーペット敷き、標準型暖炉、レンガの暖炉まわり、ベージュの床) の写真

Below Buchanan is a basement renovation that feels as light and welcoming as one of our outdoor living spaces. The project is full of unique details, custom woodworking, built-in storage, and gorgeous fixtures. Custom carpentry is everywhere, from the built-in storage cabinets and molding to the private booth, the bar cabinetry, and the fireplace lounge.
Creating this bright, airy atmosphere was no small challenge, considering the lack of natural light and spatial restrictions. A color pallet of white opened up the space with wood, leather, and brass accents bringing warmth and balance. The finished basement features three primary spaces: the bar and lounge, a home gym, and a bathroom, as well as additional storage space. As seen in the before image, a double row of support pillars runs through the center of the space dictating the long, narrow design of the bar and lounge. Building a custom dining area with booth seating was a clever way to save space. The booth is built into the dividing wall, nestled between the support beams. The same is true for the built-in storage cabinet. It utilizes a space between the support pillars that would otherwise have been wasted.
The small details are as significant as the larger ones in this design. The built-in storage and bar cabinetry are all finished with brass handle pulls, to match the light fixtures, faucets, and bar shelving. White marble counters for the bar, bathroom, and dining table bring a hint of Hollywood glamour. White brick appears in the fireplace and back bar. To keep the space feeling as lofty as possible, the exposed ceilings are painted black with segments of drop ceilings accented by a wide wood molding, a nod to the appearance of exposed beams. Every detail is thoughtfully chosen right down from the cable railing on the staircase to the wood paneling behind the booth, and wrapping the bar.

Teen hangout space, photos by Tira Khan
ボストンにある中くらいなコンテンポラリースタイルのおしゃれな地下室 (全地下、白い壁、コンクリートの床、標準型暖炉、レンガの暖炉まわり) の写真
ボストンにある中くらいなコンテンポラリースタイルのおしゃれな地下室 (全地下、白い壁、コンクリートの床、標準型暖炉、レンガの暖炉まわり) の写真

This basement remodeling project involved transforming a traditional basement into a multifunctional space, blending a country club ambience and personalized decor with modern entertainment options.
In the home theater space, the comfort of an extra-large sectional, surrounded by charcoal walls, creates a cinematic ambience. Wall washer lights ensure optimal viewing during movies and gatherings.
---
Project completed by Wendy Langston's Everything Home interior design firm, which serves Carmel, Zionsville, Fishers, Westfield, Noblesville, and Indianapolis.
For more about Everything Home, see here: https://everythinghomedesigns.com/
To learn more about this project, see here: https://everythinghomedesigns.com/portfolio/carmel-basement-renovation
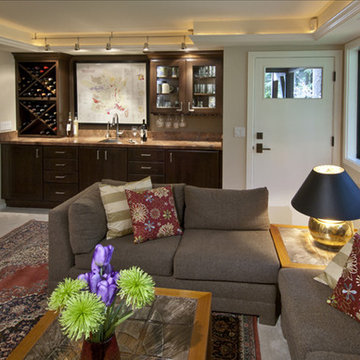
Part of a whole home renovation
シアトルにあるコンテンポラリースタイルのおしゃれな地下室 (半地下 (窓あり) 、茶色い壁、カーペット敷き、レンガの暖炉まわり) の写真
シアトルにあるコンテンポラリースタイルのおしゃれな地下室 (半地下 (窓あり) 、茶色い壁、カーペット敷き、レンガの暖炉まわり) の写真

This basement was completely stripped out and renovated to a very high standard, a real getaway for the homeowner or guests. Design by Sarah Kahn at Jennifer Gilmer Kitchen & Bath, photography by Keith Miller at Keiana Photograpy, staging by Tiziana De Macceis from Keiana Photography.
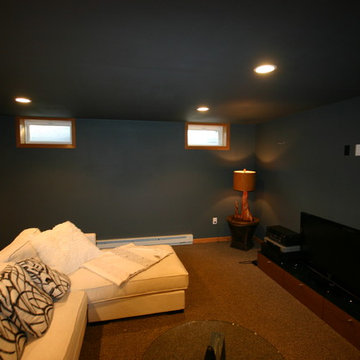
Basement Living Room After
ミルウォーキーにあるお手頃価格の中くらいなコンテンポラリースタイルのおしゃれな地下室 (全地下、黒い壁、カーペット敷き、標準型暖炉、レンガの暖炉まわり) の写真
ミルウォーキーにあるお手頃価格の中くらいなコンテンポラリースタイルのおしゃれな地下室 (全地下、黒い壁、カーペット敷き、標準型暖炉、レンガの暖炉まわり) の写真
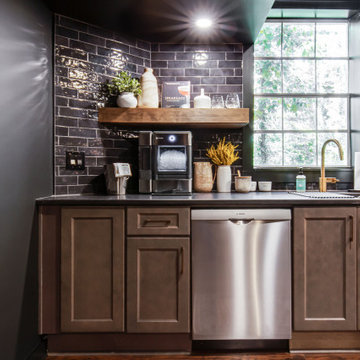
アトランタにあるお手頃価格の広いコンテンポラリースタイルのおしゃれな地下室 (半地下 (ドアあり)、ホームバー、黒い壁、クッションフロア、標準型暖炉、レンガの暖炉まわり、茶色い床、塗装板張りの壁) の写真

ニューヨークにある中くらいなコンテンポラリースタイルのおしゃれな地下室 (半地下 (窓あり) 、白い壁、クッションフロア、標準型暖炉、レンガの暖炉まわり、グレーの床、レンガ壁) の写真

Friends and neighbors of an owner of Four Elements asked for help in redesigning certain elements of the interior of their newer home on the main floor and basement to better reflect their tastes and wants (contemporary on the main floor with a more cozy rustic feel in the basement). They wanted to update the look of their living room, hallway desk area, and stairway to the basement. They also wanted to create a 'Game of Thrones' themed media room, update the look of their entire basement living area, add a scotch bar/seating nook, and create a new gym with a glass wall. New fireplace areas were created upstairs and downstairs with new bulkheads, new tile & brick facades, along with custom cabinets. A beautiful stained shiplap ceiling was added to the living room. Custom wall paneling was installed to areas on the main floor, stairway, and basement. Wood beams and posts were milled & installed downstairs, and a custom castle-styled barn door was created for the entry into the new medieval styled media room. A gym was built with a glass wall facing the basement living area. Floating shelves with accent lighting were installed throughout - check out the scotch tasting nook! The entire home was also repainted with modern but warm colors. This project turned out beautiful!

An open plan living space was created by taking down partition walls running between the posts. An egress window brings plenty of daylight into the space. Photo -
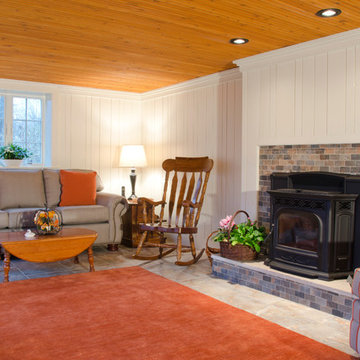
マンチェスターにあるお手頃価格の中くらいなコンテンポラリースタイルのおしゃれな地下室 (半地下 (ドアあり)、白い壁、セラミックタイルの床、標準型暖炉、レンガの暖炉まわり) の写真
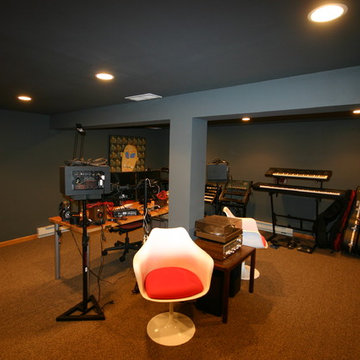
Basement Living Room After
ミルウォーキーにあるお手頃価格の中くらいなコンテンポラリースタイルのおしゃれな地下室 (全地下、黒い壁、カーペット敷き、標準型暖炉、レンガの暖炉まわり) の写真
ミルウォーキーにあるお手頃価格の中くらいなコンテンポラリースタイルのおしゃれな地下室 (全地下、黒い壁、カーペット敷き、標準型暖炉、レンガの暖炉まわり) の写真
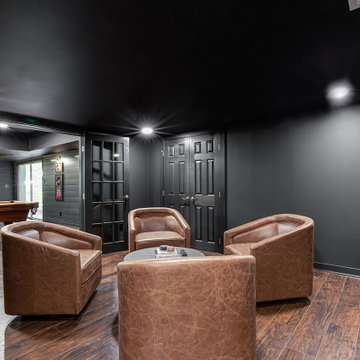
アトランタにあるお手頃価格の広いコンテンポラリースタイルのおしゃれな地下室 (半地下 (ドアあり)、ホームバー、黒い壁、クッションフロア、標準型暖炉、レンガの暖炉まわり、茶色い床、塗装板張りの壁) の写真
コンテンポラリースタイルの地下室 (レンガの暖炉まわり) の写真
1
