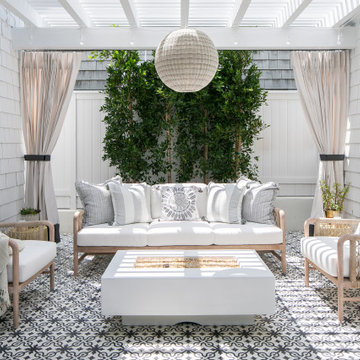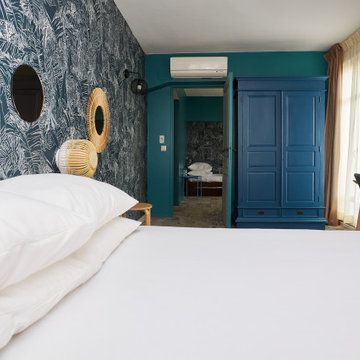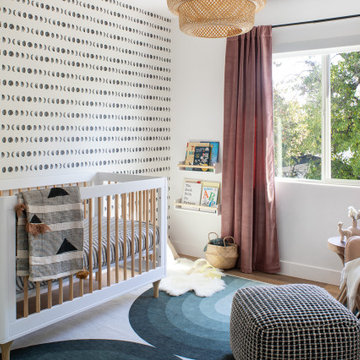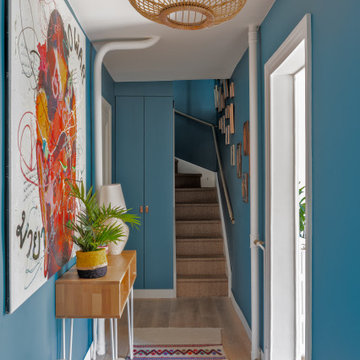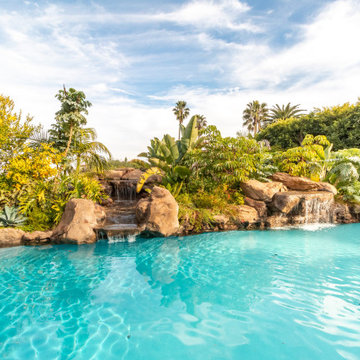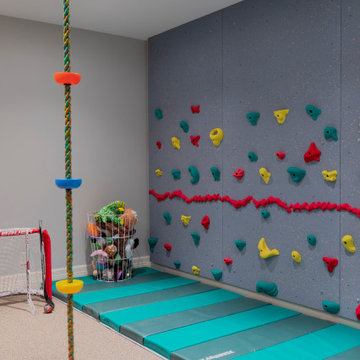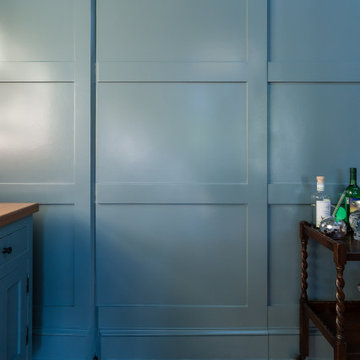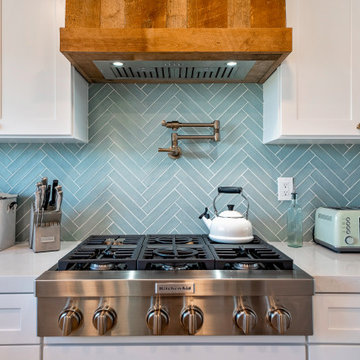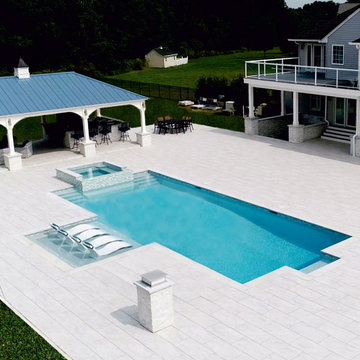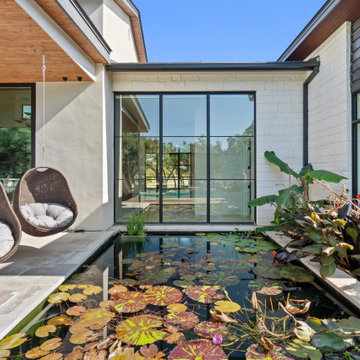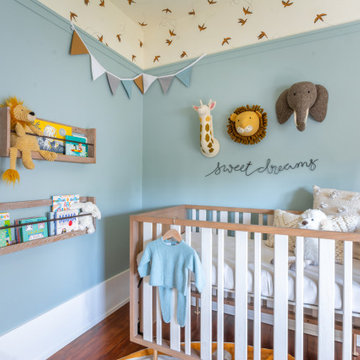住宅の実例写真

Classic upper west side bathroom renovation featuring marble hexagon mosaic floor tile and classic white subway wall tile. Custom glass shower enclosure and tub.

This classic San Francisco backyard was transformed into an inviting and usable outdoor living space. New expansive double french doors open onto the custom concrete paver and Ipe wood patio. A generous L-shaped outdoor kitchen island frames the patio area and allows for ample storage and prep space.

モスクワにあるお手頃価格の中くらいなインダストリアルスタイルのおしゃれなキッチン (アンダーカウンターシンク、青いキャビネット、ラミネートカウンター、青いキッチンパネル、セラミックタイルのキッチンパネル、黒い調理設備、濃色無垢フローリング、アイランドなし、茶色い床、黒いキッチンカウンター、折り上げ天井、フラットパネル扉のキャビネット) の写真

Master Bed/Bath Remodel
オースティンにあるラグジュアリーな小さなコンテンポラリースタイルのおしゃれなマスターバスルーム (置き型浴槽、バリアフリー、セラミックタイル、テラゾーの床、開き戸のシャワー、青いタイル、ベージュの壁、白い床、ニッチ) の写真
オースティンにあるラグジュアリーな小さなコンテンポラリースタイルのおしゃれなマスターバスルーム (置き型浴槽、バリアフリー、セラミックタイル、テラゾーの床、開き戸のシャワー、青いタイル、ベージュの壁、白い床、ニッチ) の写真

For the kitchen, we decided to go with a double-tier upper cabinet to utilize the height of the loft with its very high ceiling. We also decided to go with the Bottle Green cabinet color by Ultracraft that gives an eclectic feel tying in well with the exposed brick and natural wood features. We paired the green with the Rag Bone cabinet color that balanced it out and blended in with the rest of the space, allowing the green and brass hardware to pop. We also extended the lower cabinets and added a wine fridge to better serve the bar area, perfect for entertaining. Finally, the Ventao Gold Quartz countertop with warm veining tied in perfectly with the brass hardware and Black and Brass faucet.
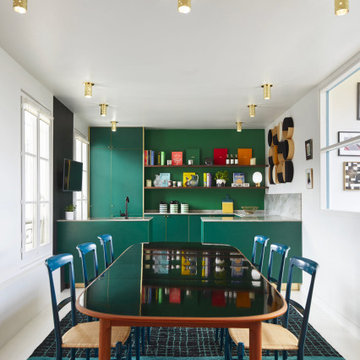
C’est à quelque pas de l’église St-Roch, que la créatrice de Maison Sarah Lavoine, Sarah Poniatowski a enfin réalisé son rêve depuis 18 ans : vivre sous les toits parisiens.
C’est une boîte en verre accrochée en haut d’un immeuble entièrement peinte en Ressource. Dans son duplex, une belle verrière trône en maître dans le salon. Un appartement gai, lumineux et coloré à l’image de la créatrice dont le décor change régulièrement au gré de ses nouvelles collections, des visites de ses amis et des objets et meubles chinés rapportés de ses voyages.
Une visite vivante et inspirante où l’on retrouve de nombreuses teintes issues de notre collaboration.
Les teintes utilisées pour cette réalisation : Craie - SL03, Orange Bleue - SL31, Archipel - SL29, Red Hook - SL39, Huddlestone – SL40, Radis Noir - SL11, Tournesol - SL13.
Créateur : Maison Sarah Lavoine.
Site : https://www.maisonsarahlavoine.com.
Photographe : © Francis Amiand.

ノボシビルスクにあるお手頃価格の中くらいなコンテンポラリースタイルのおしゃれなキッチン (ドロップインシンク、フラットパネル扉のキャビネット、ピンクのキャビネット、ラミネートカウンター、ピンクのキッチンパネル、サブウェイタイルのキッチンパネル、シルバーの調理設備、セラミックタイルの床、アイランドなし、茶色いキッチンカウンター) の写真

The primary suite bathroom is all about texture. Handmade glazed terra-cotta tile, enameled tub, marble vanity, teak details and oak sills. Black hardware adds contrast. The use of classic elements in a modern way feels fresh and comfortable.
住宅の実例写真
15



















