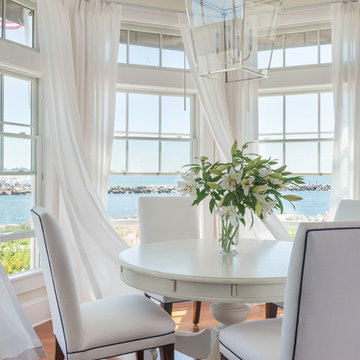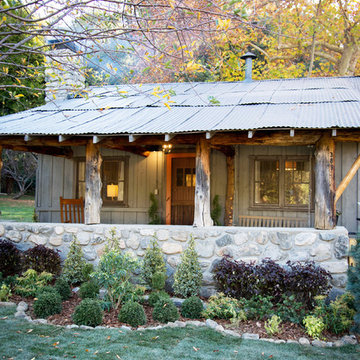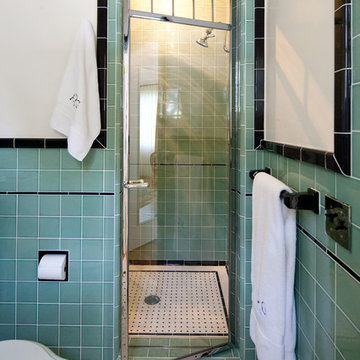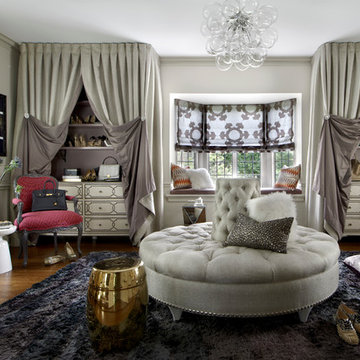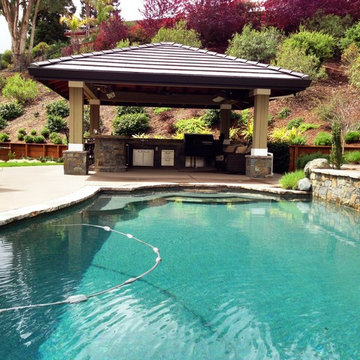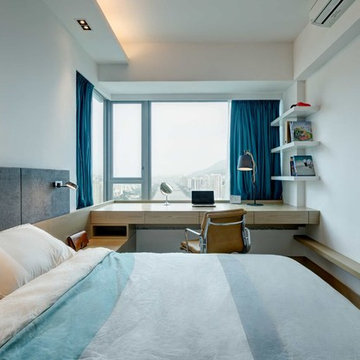住宅の実例写真
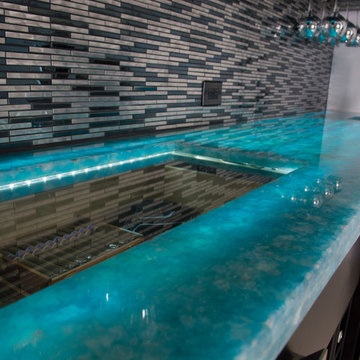
Customized wine racks, a beer fridge and a humidor accent this ultra-modern addition to a man cave.
マイアミにある高級な小さなビーチスタイルのおしゃれなウェット バー (I型、濃色木目調キャビネット) の写真
マイアミにある高級な小さなビーチスタイルのおしゃれなウェット バー (I型、濃色木目調キャビネット) の写真
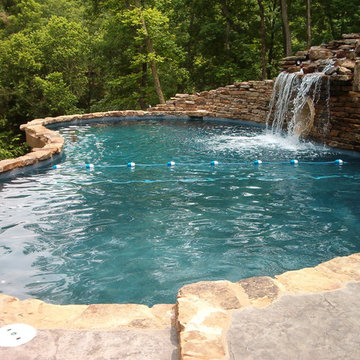
Natural Swimming Pool design utilizing Shotcrete Inground Pool Shell with Natural Sandstone Retaining Walls, Seamless Slate Stamped Concrete decking, 30" Dia. x 22' long Tube Slide exiting under Huge Pool Waterfall. Pool House Features Copper Guttering and Roof Dormer Top, Real Stucco, Large Shower, Dressing Bench Area, Imprinted Compass In Floor all on approx. 45 degree sloped yard.
A Beautiful Job well done!
Design & Pic's by Doug Fender
Const. By Doug & Craig Fender dba
Indian Summer Pool and Spa
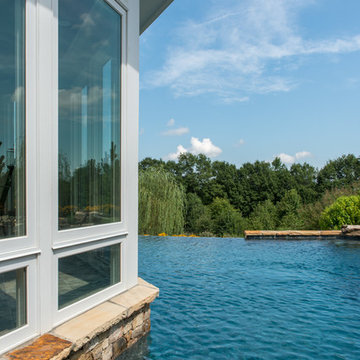
Mark Hoyle
Originally, this 3700 SF two level eclectic farmhouse from the mid 1980’s underwent design changes to reflect a more colonial style. Now, after being completely renovated with additional 2800 SF living space, it’s combined total of 6500 SF boasts an Energy Star certification of 5 stars.
Approaching this completed home, you will meander along a new driveway through the dense buffer of trees until you reach the clearing, and then circle a tiered fountain on axis with the front entry accentuating the symmetrical main structure. Many of the exterior changes included enclosing the front porch and rear screened porch, replacing windows, replacing all the vinyl siding with and fiber cement siding, creating a new front stoop with winding brick stairs and wrought iron railings as will as other additions to the left and rear of the home.
The existing interior was completely fro the studs and included modifying uses of many of the existing rooms such as converting the original dining room into an oval shaped theater with reclining theater seats, fiber-optic starlight ceiling and an 80” television with built-in surround sound. The laundry room increased in size by taking in the porch and received all new cabinets and finishes. The screened porch across the back of the house was enclosed to create a new dining room, enlarged the kitchen, all of which allows for a commanding view of the beautifully landscaped pool. The upper master suite begins by entering a private office then leads to a newly vaulted bedroom, a new master bathroom with natural light and an enlarged closet.
The major portion of the addition space was added to the left side as a part time home for the owner’s brother. This new addition boasts an open plan living, dining and kitchen, a master suite with a luxurious bathroom and walk–in closet, a guest suite, a garage and its own private gated brick courtyard entry and direct access to the well appointed pool patio.
And finally the last part of the project is the sunroom and new lagoon style pool. Tucked tightly against the rear of the home. This room was created to feel like a gazebo including a metal roof and stained wood ceiling, the foundation of this room was constructed with the pool to insure the look as if it is floating on the water. The pool’s negative edge opposite side allows open views of the trees beyond. There is a natural stone waterfall on one side of the pool and a shallow area on the opposite side for lounge chairs to be placed in it along with a hot tub that spills into the pool. The coping completes the pool’s natural shape and continues to the patio utilizing the same stone but separated by Zoysia grass keeping the natural theme. The finishing touches to this backyard oasis is completed utilizing large boulders, Tempest Torches, architectural lighting and abundant variety of landscaping complete the oasis for all to enjoy.
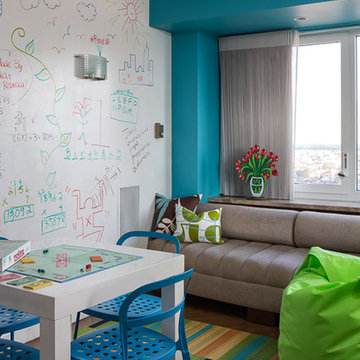
Photography: David Paler
ニューヨークにある小さなエクレクティックスタイルのおしゃれな子供部屋 (青い壁、無垢フローリング、児童向け) の写真
ニューヨークにある小さなエクレクティックスタイルのおしゃれな子供部屋 (青い壁、無垢フローリング、児童向け) の写真
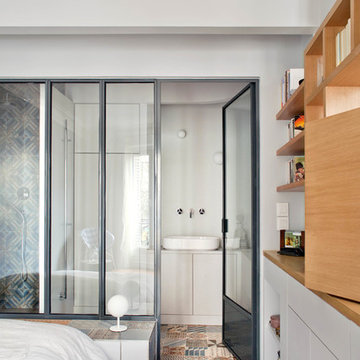
Olivier Chabaud
パリにあるコンテンポラリースタイルのおしゃれなマスターバスルーム (ベッセル式洗面器、フラットパネル扉のキャビネット、グレーのキャビネット、マルチカラーのタイル、グレーの壁、セラミックタイルの床、洗面台1つ) の写真
パリにあるコンテンポラリースタイルのおしゃれなマスターバスルーム (ベッセル式洗面器、フラットパネル扉のキャビネット、グレーのキャビネット、マルチカラーのタイル、グレーの壁、セラミックタイルの床、洗面台1つ) の写真
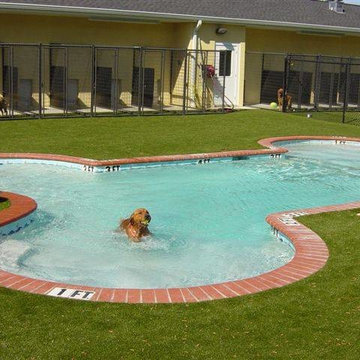
All of southwest greens' artificial grass products are durable, pet friendly, and require little to no maintenance.
http://www.westtexasputtinggreens.com/

corrugated metal fence with turquoise trim
オレンジカウンティにある中くらいなコンテンポラリースタイルのおしゃれな前庭 (砂利舗装) の写真
オレンジカウンティにある中くらいなコンテンポラリースタイルのおしゃれな前庭 (砂利舗装) の写真
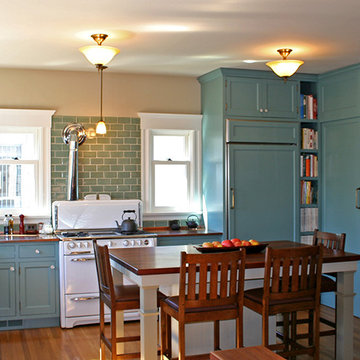
サンフランシスコにある広いカントリー風のおしゃれなキッチン (アンダーカウンターシンク、落し込みパネル扉のキャビネット、青いキャビネット、銅製カウンター、青いキッチンパネル、ガラスタイルのキッチンパネル、白い調理設備、無垢フローリング) の写真
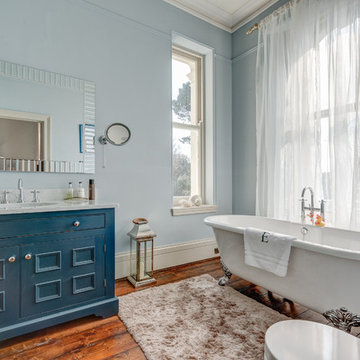
An elegant bathroom complete with period style roll-top bath in this super cool and stylishly remodelled Victorian Villa in Sunny Torquay, South Devon Colin Cadle Photography, Photo Styling Jan Cadle
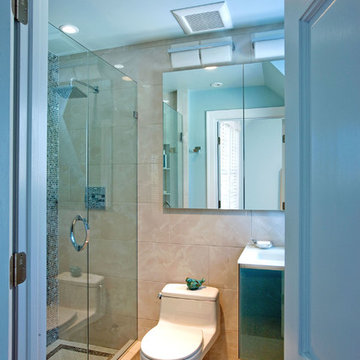
Everything about this bathroom was small, including the amount of storage. The homeowner’s wanted a new design for their Master Bathroom that would create the illusion of a larger space. With a sloped ceiling and a small footprint that could not be enlarged, Mary Maney had quite a challenge to meet all the storage needs that the homeowner’s requested. A fresh, contemporary color palette and contemporary designs for the plumbing fixtures were a must.
To give the illusion of a larger space, a large format porcelain tile that looks like a natural white marble was selected for the floor and runs up one entire wall of the bathroom. A frameless shower door was added to give a clear view of the new tiled shower and shows off the iridescent glass tile on the back wall. The glass tile adds a glitzy shimmer to the room. A soft, blue paint color was selected for the walls and ceiling to coordinate with the tile.
To open up the floor space as much as possible, a compact toilet was installed and a contemporary wall mounted vanity in a beautiful blue tone that accents the shower tile nicely. The floating vanity has one large drawer that pulls out and has hidden compartments and an electrical supply for a hair dryer and other hair care tools. Two side by-side recessed medicine cabinets visually open up the room and gain additional storage for make-up and hair care products.
This Master Bathroom may be small in square footage, but it is now big on storage. With the soft blue and white color palette, the space is refreshing and the sleek contemporary plumbing fixtures add the element of contemporary design the homeowner’s were looking to achieve.
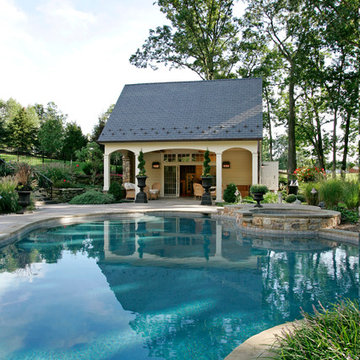
Pool cabana with kitchen and bath, built by Trueblood.
フィラデルフィアにある広いトラディショナルスタイルのおしゃれなプールハウスの写真
フィラデルフィアにある広いトラディショナルスタイルのおしゃれなプールハウスの写真
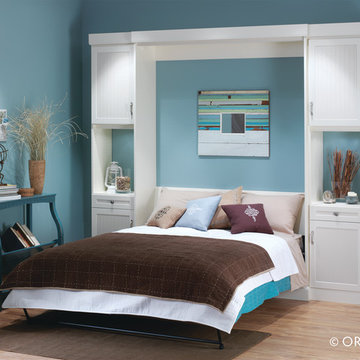
Vertical fold-out wall bed with sizes in Twin, Queen, and Full. Wall bed features Arctic White finish. For FREE design consultation call 703-953-2499.
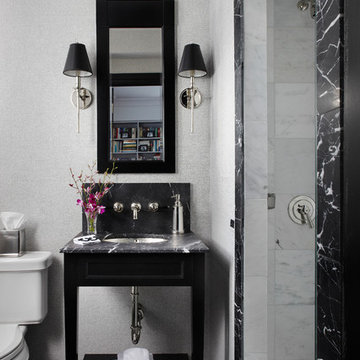
Werner Straube Photography
シカゴにある中くらいなコンテンポラリースタイルのおしゃれなバスルーム (浴槽なし) (アンダーカウンター洗面器、黒いキャビネット、アルコーブ型シャワー、白いタイル、グレーのタイル、分離型トイレ、石タイル、グレーの壁、大理石の床、大理石の洗面台、グレーの洗面カウンター、オープンシェルフ) の写真
シカゴにある中くらいなコンテンポラリースタイルのおしゃれなバスルーム (浴槽なし) (アンダーカウンター洗面器、黒いキャビネット、アルコーブ型シャワー、白いタイル、グレーのタイル、分離型トイレ、石タイル、グレーの壁、大理石の床、大理石の洗面台、グレーの洗面カウンター、オープンシェルフ) の写真
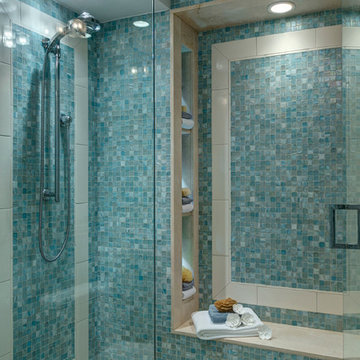
Larry Taylor, Taylor Architectural Photography
マイアミにある高級なビーチスタイルのおしゃれな浴室 (青いタイル、モザイクタイル、アルコーブ型シャワー) の写真
マイアミにある高級なビーチスタイルのおしゃれな浴室 (青いタイル、モザイクタイル、アルコーブ型シャワー) の写真
住宅の実例写真
140



















