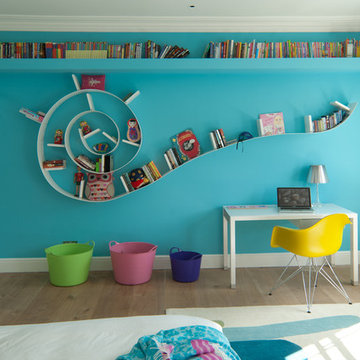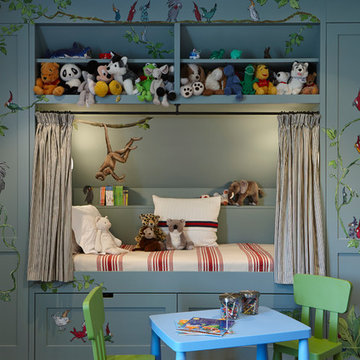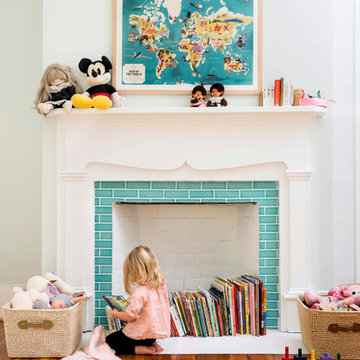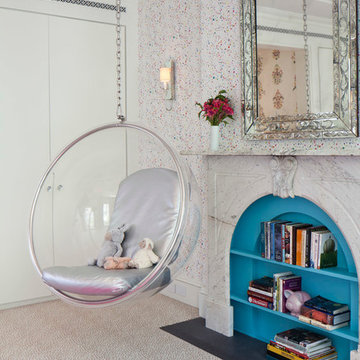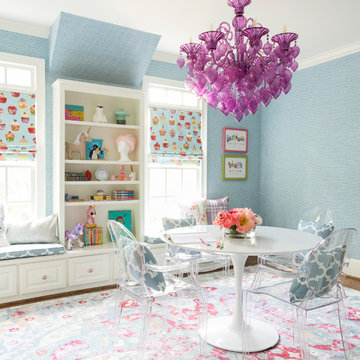住宅の実例写真

ルイビルにある高級な中くらいなトランジショナルスタイルのおしゃれな子供部屋 (白い壁、茶色い床、濃色無垢フローリング、ティーン向け、ロフトベッド) の写真

Florian Grohen
シドニーにあるコンテンポラリースタイルのおしゃれな子供部屋 (カーペット敷き、児童向け、白い壁、ロフトベッド) の写真
シドニーにあるコンテンポラリースタイルのおしゃれな子供部屋 (カーペット敷き、児童向け、白い壁、ロフトベッド) の写真

Susie Fougerousse / Rosenberry Rooms
ローリーにあるトランジショナルスタイルのおしゃれな子供部屋 (青い壁、カーペット敷き、ティーン向け、ロフトベッド) の写真
ローリーにあるトランジショナルスタイルのおしゃれな子供部屋 (青い壁、カーペット敷き、ティーン向け、ロフトベッド) の写真
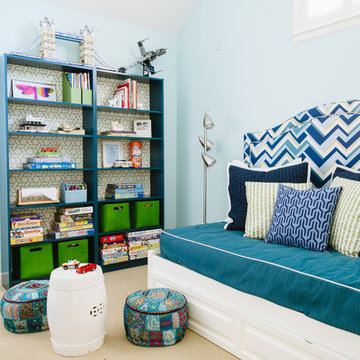
playroom / guest room combo with daybed
photo credit: Jenn Jacobson
サンフランシスコにあるお手頃価格のコンテンポラリースタイルのおしゃれな子供部屋 (青い壁、カーペット敷き) の写真
サンフランシスコにあるお手頃価格のコンテンポラリースタイルのおしゃれな子供部屋 (青い壁、カーペット敷き) の写真
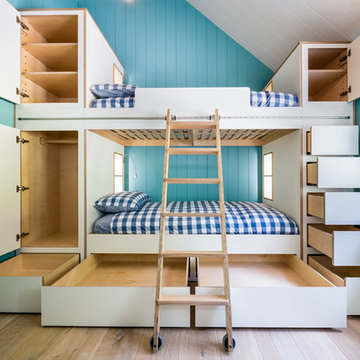
David Brown Photography
他の地域にある高級な中くらいな北欧スタイルのおしゃれな子供部屋 (淡色無垢フローリング、児童向け、ベージュの床、青い壁、照明、二段ベッド) の写真
他の地域にある高級な中くらいな北欧スタイルのおしゃれな子供部屋 (淡色無垢フローリング、児童向け、ベージュの床、青い壁、照明、二段ベッド) の写真
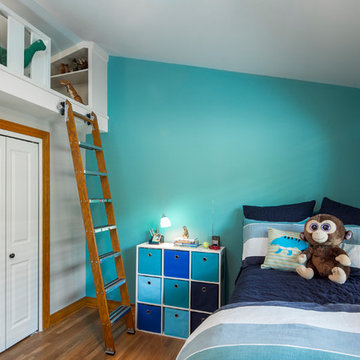
Child's Bedroom
Vaulted ceiling of boy's bedroom allows for a play/sleeping loft above the closet.
At the opposite end of the loft is a door to a secret meeting space/clubhouse above the hall bathroom!
modified library ladder • Benjamin Moore "Gulf Stream" on the walls (flat) • oak floors •
Construction by CG&S Design-Build.
Photography by Tre Dunham, Fine focus Photography

Children's playroom with a wall of storage for toys, books, television and a desk for two. Feature uplighting to top of bookshelves and underside of shelves over desk. Red gloss desktop for a splash of colour. Wall unit in all laminate. Designed to be suitable for all ages from toddlers to teenagers.
Photography by [V] Style+ Imagery
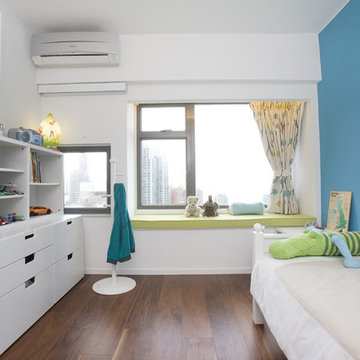
With a design brief to minimize clutter and maximize space, the flat is designed with clean lines and a simple color palette, which creates a perfect backdrop for the owner’s artwork collections.
Unconventional design and layout creates an extraordinary space for a study in a trapezoid-shaped living room. Wood is used extensively to foster a welcoming warmth in the home.
Indirect lighting design, such light troughs helps to achieve a minimalistic look, making the flat looks more spacious. An accent color in each bedroom is adopted to help bring out its distinctive personality and ambience effectively.

Luke Hayes
ロンドンにある中くらいなコンテンポラリースタイルのおしゃれなファミリールーム (白い壁、淡色無垢フローリング、テレビなし、ベージュの床) の写真
ロンドンにある中くらいなコンテンポラリースタイルのおしゃれなファミリールーム (白い壁、淡色無垢フローリング、テレビなし、ベージュの床) の写真
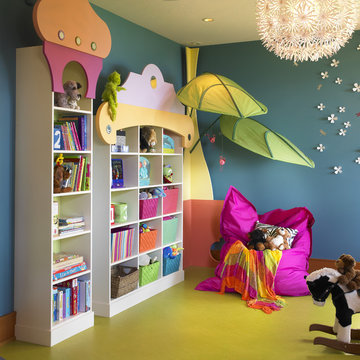
Jo Ann Richards, Works Photography
バンクーバーにあるエクレクティックスタイルのおしゃれな遊び部屋 (青い壁、緑の床) の写真
バンクーバーにあるエクレクティックスタイルのおしゃれな遊び部屋 (青い壁、緑の床) の写真
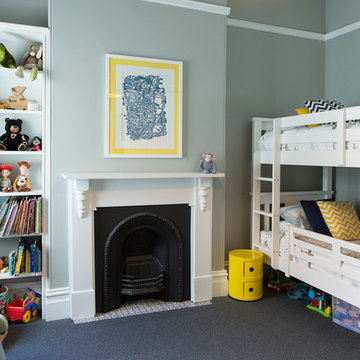
A shared boys bedroom, with a play zone included. We worked with a palette of grey, white, navy blue and pops of yellow.
Photo by Cameron Bloom.
メルボルンにあるトランジショナルスタイルのおしゃれな子供部屋 (グレーの壁) の写真
メルボルンにあるトランジショナルスタイルのおしゃれな子供部屋 (グレーの壁) の写真
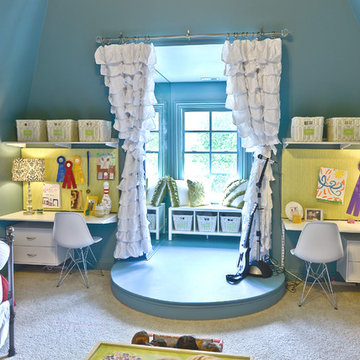
Professional Organizer, Amanda LeBlanc, created this beautiful playroom for her children. She used Organized Living freedomRail organizing systems because they are “easy to install and provide freedom to adjust as they grow.” See more ways Amanda uses Organized Living to organize her home and life: http://youtu.be/MsfCY_iRDb8
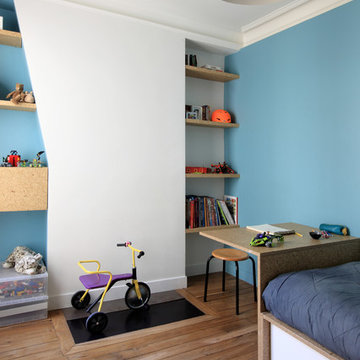
Fabienne Delafraye
パリにあるお手頃価格の中くらいなコンテンポラリースタイルのおしゃれな子供部屋 (青い壁、無垢フローリング、児童向け) の写真
パリにあるお手頃価格の中くらいなコンテンポラリースタイルのおしゃれな子供部屋 (青い壁、無垢フローリング、児童向け) の写真
住宅の実例写真
1



















