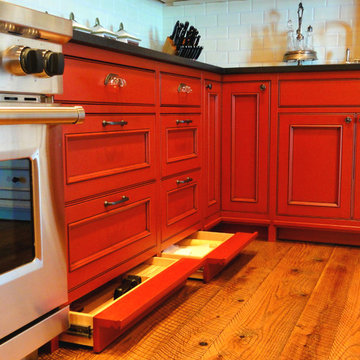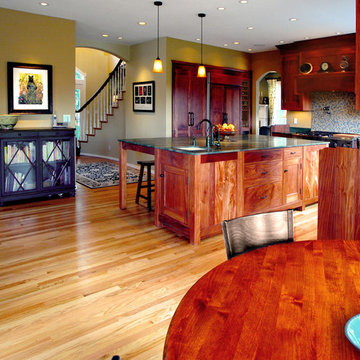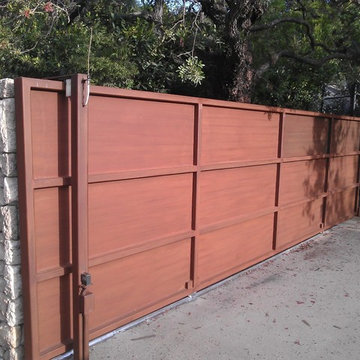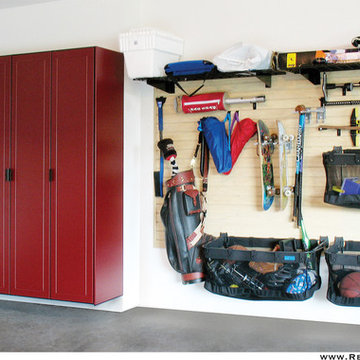住宅の実例写真

Green and pink guest bathroom with green metro tiles. brass hardware and pink sink.
ロンドンにあるお手頃価格の広いエクレクティックスタイルのおしゃれなマスターバスルーム (濃色木目調キャビネット、置き型浴槽、オープン型シャワー、緑のタイル、セラミックタイル、ピンクの壁、大理石の床、ベッセル式洗面器、大理石の洗面台、グレーの床、オープンシャワー、白い洗面カウンター) の写真
ロンドンにあるお手頃価格の広いエクレクティックスタイルのおしゃれなマスターバスルーム (濃色木目調キャビネット、置き型浴槽、オープン型シャワー、緑のタイル、セラミックタイル、ピンクの壁、大理石の床、ベッセル式洗面器、大理石の洗面台、グレーの床、オープンシャワー、白い洗面カウンター) の写真

ダラスにある広いトランジショナルスタイルのおしゃれなキッチン (アンダーカウンターシンク、シェーカースタイル扉のキャビネット、白いキャビネット、珪岩カウンター、白いキッチンパネル、セラミックタイルのキッチンパネル、シルバーの調理設備、濃色無垢フローリング、茶色い床、白いキッチンカウンター) の写真

Download our free ebook, Creating the Ideal Kitchen. DOWNLOAD NOW
Lakefront property in the northwest suburbs of Chicago is hard to come by, so when we were hired by this young family with exactly that, we were immediately inspired by not just the unusually large footprint of this 1950’s colonial revival but also the lovely views of the manmade lake it was sited on. The large 5-bedroom home was solidly stuck in the 1980’s, but we saw tons of potential. We started out by updating the existing staircase with a fresh coat of paint and adding new herringbone slate to the entry hall.
The powder room off the entryway also got a refresh - new flooring, new cabinets and fixtures. We ran the new slate right through into this space for some consistency. A fun wallpaper and shiplap trim add a welcoming feel and set the tone for the home.
Next, we tackled the kitchen. Located away from the rest of the first floor, the kitchen felt a little isolated, so we immediately began planning for how to better connect it to the rest of the first floor. We landed on removing the wall between the kitchen and dining room and designed a modified galley style space with separate cooking and clean up zones. The cooking zone consists of the refrigerator, prep sink and cooktop, along with a nice long run of prep space at the island. The cleanup side of the kitchen consists of the main sink and dishwasher. Both areas are situated so that the user can view the lake during prep work and cleanup!
One of the home’s main puzzles was how to incorporate the mudroom and area in front of the patio doors at the back of the house. We already had a breakfast table area, so the space by the patio doors was a bit of a no man’s land. We decided to separate the kitchen proper from what became the new mudroom with a large set of barn doors. That way you can quickly hide any mudroom messes but have easy access to the light coming in through the patio doors as well as the outdoor grilling station. We also love the impact the barn doors add to the overall space.
The homeowners’ first words to us were “it’s time to ditch the brown,” so we did! We chose a lovely blue pallet that reflects the home’s location on the lake which is also vibrant yet easy on the eye. Countertops are white quartz, and the natural oak floor works well with the other honey accents. The breakfast table was given a refresh with new chairs, chandelier and window treatments that frame the gorgeous views of the lake out the back.
We coordinated the slate mudroom flooring with that used in the home’s main entrance for a consistent feel. The storage area consists of open and closed storage to allow for some clutter control as needed.
Next on our “to do” list was revamping the dated brown bar area in the neighboring dining room. We eliminated the clutter by adding some closed cabinets and did some easy updates to help the space feel more current. One snag we ran into here was the discovery of a beam above the existing open shelving that had to be modified with a smaller structural beam to allow for our new design to work. This was an unexpected surprise, but in the end we think it was well worth it!
We kept the colors here a bit more muted to blend with the homeowner’s existing furnishings. Open shelving and polished nickel hardware add some simple detail to the new entertainment zone which also looks out onto the lake!
Next we tackled the upstairs starting with the homeowner’s son’s bath. The bath originally had both a tub shower and a separate shower, so we decided to swap out the shower for a new laundry area. This freed up some space downstairs in what used to be the mudroom/laundry room and is much more convenient for daily laundry needs.
We continued the blue palette here with navy cabinetry and the navy tile in the shower. Porcelain floor tile and chrome fixtures keep maintenance to a minimum while matte black mirrors and lighting add some depth the design. A low maintenance runner adds some warmth underfoot and ties the whole space together.
We added a pocket door to the bathroom to minimize interference with the door swings. The left door of the laundry closet is on a 180 degree hinge to allow for easy full access to the machines. Next we tackled the master bath which is an en suite arrangement. The original was typical of the 1980’s with the vanity outside of the bathroom, situated near the master closet. And the brown theme continued here with multiple shades of brown.
Our first move was to segment off the bath and the closet from the master bedroom. We created a short hall from the bedroom to the bathroom with his and hers walk-in closets on the left and right as well as a separate toilet closet outside of the main bathroom for privacy and flexibility.
The original bathroom had a giant soaking tub with steps (dangerous!) as well as a small shower that did not work well for our homeowner who is 6’3”. With other bathtubs in the home, they decided to eliminate the tub and create an oversized shower which takes up the space where the old tub was located. The double vanity is on the opposite wall and a bench is located under the window for morning conversations and a place to set a couple of towels.
The pallet in here is light and airy with a mix of blond wood, creamy porcelain and marble tile, and brass accents. A simple roman shade adds some texture and it’s top-down mechanism allows for light and privacy.
This large whole house remodel gave our homeowners not only the ability to maximize the potential of their home but also created a lovely new frame from which to view their fabulous lake views.
Designed by: Susan Klimala, CKD, CBD
Photography by: Michael Kaskel
For more information on kitchen and bath design ideas go to: www.kitchenstudio-ge.com

他の地域にあるラグジュアリーな中くらいなトランジショナルスタイルのおしゃれなキッチン (アンダーカウンターシンク、青いキャビネット、濃色無垢フローリング、茶色い床、白いキッチンカウンター、クオーツストーンカウンター、シェーカースタイル扉のキャビネット、グレーのキッチンパネル、ガラス板のキッチンパネル、シルバーの調理設備、アイランドなし) の写真

リッチモンドにある高級な中くらいなエクレクティックスタイルのおしゃれな独立型キッチン (エプロンフロントシンク、シェーカースタイル扉のキャビネット、緑のキャビネット、木材カウンター、ベージュキッチンパネル、レンガの床、赤い床) の写真

Wow! Pop of modern art in this traditional home! Coral color lacquered sink vanity compliments the home's original Sherle Wagner gilded greek key sink. What a treasure to be able to reuse this treasure of a sink! Lucite and gold play a supporting role to this amazing wallpaper! Powder Room favorite! Photographer Misha Hettie. Wallpaper is 'Arty' from Pierre Frey. Find details and sources for this bath in this feature story linked here: https://www.houzz.com/ideabooks/90312718/list/colorful-confetti-wallpaper-makes-for-a-cheerful-powder-room

When the house was purchased, someone had lowered the ceiling with gyp board. We re-designed it with a coffer that looked original to the house. The antique stand for the vessel sink was sourced from an antique store in Berkeley CA. The flooring was replaced with traditional 1" hex tile.

Photography: Christian J Anderson.
Contractor & Finish Carpenter: Poli Dmitruks of PDP Perfection LLC.
シアトルにある高級な中くらいなラスティックスタイルのおしゃれなキッチン (エプロンフロントシンク、中間色木目調キャビネット、御影石カウンター、グレーのキッチンパネル、スレートのキッチンパネル、シルバーの調理設備、磁器タイルの床、グレーの床、落し込みパネル扉のキャビネット) の写真
シアトルにある高級な中くらいなラスティックスタイルのおしゃれなキッチン (エプロンフロントシンク、中間色木目調キャビネット、御影石カウンター、グレーのキッチンパネル、スレートのキッチンパネル、シルバーの調理設備、磁器タイルの床、グレーの床、落し込みパネル扉のキャビネット) の写真

How cool is this? We designed a pull-out tower, in three sections, beside "her" sink, to give the homeowner handy access for her make-up and hair care routine. We even installed the mirror exactly for her height! The sides of the pull-out were done in metal, to maximize the interior width of the shelves, and we even customized it so that the widest items she wanted to store in here would fit on these shelves!

This rooftop garden on Manhattan's Upper East Side features an ipe pergola and fencing that provides both shade and privacy to a seating area. Plantings include spiral junipers and boxwoods in terra cotta and Corten steel planters. Wisteria vines grow up custom-built lattices. See more of our projects at www.amberfreda.com.

Custom Face Frame cabinets with Flush-insert doors and drawer fronts. Built-in Subzero Refrigerator with overlay panels. Island has a marble countertop.

The powder room has a beautiful sculptural mirror that complements the mercury glass hanging pendant lights. The chevron tiled backsplash adds visual interest while creating a focal wall.

This barn addition was accomplished by dismantling an antique timber frame and resurrecting it alongside a beautiful 19th century farmhouse in Vermont.
What makes this property even more special, is that all native Vermont elements went into the build, from the original barn to locally harvested floors and cabinets, native river rock for the chimney and fireplace and local granite for the foundation. The stone walls on the grounds were all made from stones found on the property.
The addition is a multi-level design with 1821 sq foot of living space between the first floor and the loft. The open space solves the problems of small rooms in an old house.
The barn addition has ICFs (r23) and SIPs so the building is airtight and energy efficient.
It was very satisfying to take an old barn which was no longer being used and to recycle it to preserve it's history and give it a new life.

Kitchen Renovation
Photos: Rebecca Zurstadt-Peterson
Cabinets: Simon & Toney
ポートランドにある高級な広いトラディショナルスタイルのおしゃれなキッチン (アンダーカウンターシンク、シェーカースタイル扉のキャビネット、中間色木目調キャビネット、御影石カウンター、マルチカラーのキッチンパネル、モザイクタイルのキッチンパネル、シルバーの調理設備、淡色無垢フローリング) の写真
ポートランドにある高級な広いトラディショナルスタイルのおしゃれなキッチン (アンダーカウンターシンク、シェーカースタイル扉のキャビネット、中間色木目調キャビネット、御影石カウンター、マルチカラーのキッチンパネル、モザイクタイルのキッチンパネル、シルバーの調理設備、淡色無垢フローリング) の写真

This pergola draped in Wisteria over a Blue Stone patio is located at the home of Interior Designer Kim Hunkeler, located in central Massachusetts.
ボストンにある高級な春の、中くらいなトラディショナルスタイルのおしゃれな裏庭 (日向、天然石敷き、パーゴラ) の写真
ボストンにある高級な春の、中くらいなトラディショナルスタイルのおしゃれな裏庭 (日向、天然石敷き、パーゴラ) の写真
住宅の実例写真
1























