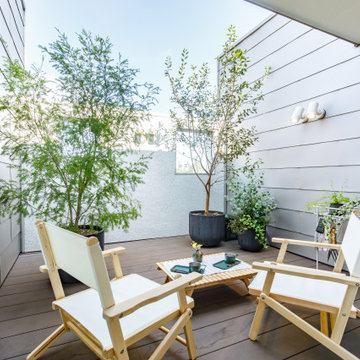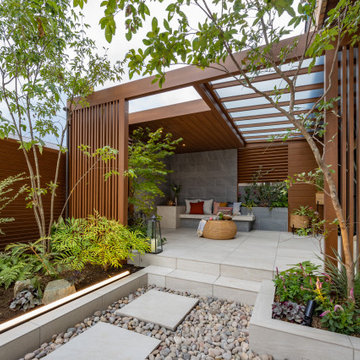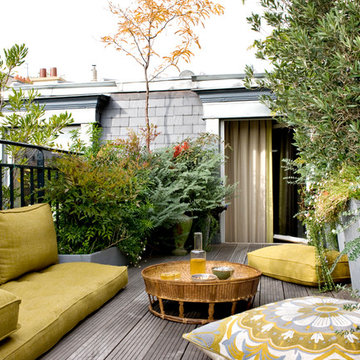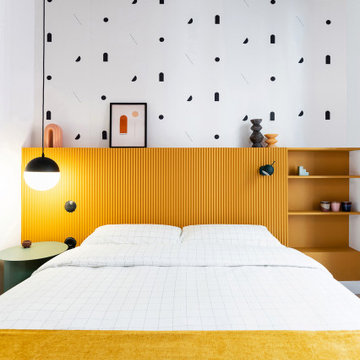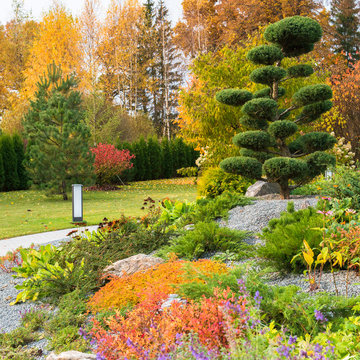住宅の実例写真

Penny Round Tile
ハワイにある高級な小さなビーチスタイルのおしゃれなバスルーム (浴槽なし) (フラットパネル扉のキャビネット、中間色木目調キャビネット、アルコーブ型浴槽、シャワー付き浴槽 、一体型トイレ 、青いタイル、セラミックタイル、青い壁、磁器タイルの床、アンダーカウンター洗面器、クオーツストーンの洗面台、グレーの床、シャワーカーテン、白い洗面カウンター、洗面台1つ、独立型洗面台) の写真
ハワイにある高級な小さなビーチスタイルのおしゃれなバスルーム (浴槽なし) (フラットパネル扉のキャビネット、中間色木目調キャビネット、アルコーブ型浴槽、シャワー付き浴槽 、一体型トイレ 、青いタイル、セラミックタイル、青い壁、磁器タイルの床、アンダーカウンター洗面器、クオーツストーンの洗面台、グレーの床、シャワーカーテン、白い洗面カウンター、洗面台1つ、独立型洗面台) の写真

Andrea Rugg
ロサンゼルスにある広いトラディショナルスタイルのおしゃれなマスターバスルーム (中間色木目調キャビネット、ダブルシャワー、白いタイル、白い壁、セラミックタイルの床、アンダーカウンター洗面器、マルチカラーの床、開き戸のシャワー、分離型トイレ、サブウェイタイル、大理石の洗面台、フラットパネル扉のキャビネット) の写真
ロサンゼルスにある広いトラディショナルスタイルのおしゃれなマスターバスルーム (中間色木目調キャビネット、ダブルシャワー、白いタイル、白い壁、セラミックタイルの床、アンダーカウンター洗面器、マルチカラーの床、開き戸のシャワー、分離型トイレ、サブウェイタイル、大理石の洗面台、フラットパネル扉のキャビネット) の写真

2018 Artisan Home Tour
Photo: LandMark Photography
Builder: City Homes, LLC
ミネアポリスにあるトラディショナルスタイルのおしゃれなキッチン (オープンシェルフ、白いキャビネット、無垢フローリング、茶色い床、茶色いキッチンカウンター) の写真
ミネアポリスにあるトラディショナルスタイルのおしゃれなキッチン (オープンシェルフ、白いキャビネット、無垢フローリング、茶色い床、茶色いキッチンカウンター) の写真

Laundry Room with built-in cubby/locker storage
シカゴにある高級な広いトラディショナルスタイルのおしゃれな家事室 (エプロンフロントシンク、インセット扉のキャビネット、ベージュのキャビネット、グレーの壁、上下配置の洗濯機・乾燥機、マルチカラーの床、グレーのキッチンカウンター) の写真
シカゴにある高級な広いトラディショナルスタイルのおしゃれな家事室 (エプロンフロントシンク、インセット扉のキャビネット、ベージュのキャビネット、グレーの壁、上下配置の洗濯機・乾燥機、マルチカラーの床、グレーのキッチンカウンター) の写真

This kitchen had the old laundry room in the corner and there was no pantry. We converted the old laundry into a pantry/laundry combination. The hand carved travertine farm sink is the focal point of this beautiful new kitchen.
Notice the clean backsplash with no electrical outlets. All of the electrical outlets, switches and lights are under the cabinets leaving the uninterrupted backslash. The rope lighting on top of the cabinets adds a nice ambiance or night light.
Photography: Buxton Photography

Sarah Oxby @ hampsteadgardendesign.com
ロンドンにあるコンテンポラリースタイルのおしゃれな屋上のデッキ (屋上) の写真
ロンドンにあるコンテンポラリースタイルのおしゃれな屋上のデッキ (屋上) の写真

Rénovation d'un triplex de 70m² dans un Hôtel Particulier situé dans le Marais.
Le premier enjeu de ce projet était de retravailler et redéfinir l'usage de chacun des espaces de l'appartement. Le jeune couple souhaitait également pouvoir recevoir du monde tout en permettant à chacun de rester indépendant et garder son intimité.
Ainsi, chaque étage de ce triplex offre un grand volume dans lequel vient s'insérer un usage :
Au premier étage, l'espace nuit, avec chambre et salle d'eau attenante.
Au rez-de-chaussée, l'ancien séjour/cuisine devient une cuisine à part entière
En cours anglaise, l'ancienne chambre devient un salon avec une salle de bain attenante qui permet ainsi de recevoir aisément du monde.
Les volumes de cet appartement sont baignés d'une belle lumière naturelle qui a permis d'affirmer une palette de couleurs variée dans l'ensemble des pièces de vie.
Les couleurs intenses gagnent en profondeur en se confrontant à des matières plus nuancées comme le marbre qui confèrent une certaine sobriété aux espaces. Dans un jeu de variations permanentes, le clair-obscur révèle les contrastes de couleurs et de formes et confère à cet appartement une atmosphère à la fois douce et élégante.

This modern farmhouse kitchen features a beautiful combination of Navy Blue painted and gray stained Hickory cabinets that’s sure to be an eye-catcher. The elegant “Morel” stain blends and harmonizes the natural Hickory wood grain while emphasizing the grain with a subtle gray tone that beautifully coordinated with the cool, deep blue paint.
The “Gale Force” SW 7605 blue paint from Sherwin-Williams is a stunning deep blue paint color that is sophisticated, fun, and creative. It’s a stunning statement-making color that’s sure to be a classic for years to come and represents the latest in color trends. It’s no surprise this beautiful navy blue has been a part of Dura Supreme’s Curated Color Collection for several years, making the top 6 colors for 2017 through 2020.
Beyond the beautiful exterior, there is so much well-thought-out storage and function behind each and every cabinet door. The two beautiful blue countertop towers that frame the modern wood hood and cooktop are two intricately designed larder cabinets built to meet the homeowner’s exact needs.
The larder cabinet on the left is designed as a beverage center with apothecary drawers designed for housing beverage stir sticks, sugar packets, creamers, and other misc. coffee and home bar supplies. A wine glass rack and shelves provides optimal storage for a full collection of glassware while a power supply in the back helps power coffee & espresso (machines, blenders, grinders and other small appliances that could be used for daily beverage creations. The roll-out shelf makes it easier to fill clean and operate each appliance while also making it easy to put away. Pocket doors tuck out of the way and into the cabinet so you can easily leave open for your household or guests to access, but easily shut the cabinet doors and conceal when you’re ready to tidy up.
Beneath the beverage center larder is a drawer designed with 2 layers of multi-tasking storage for utensils and additional beverage supplies storage with space for tea packets, and a full drawer of K-Cup storage. The cabinet below uses powered roll-out shelves to create the perfect breakfast center with power for a toaster and divided storage to organize all the daily fixings and pantry items the household needs for their morning routine.
On the right, the second larder is the ultimate hub and center for the homeowner’s baking tasks. A wide roll-out shelf helps store heavy small appliances like a KitchenAid Mixer while making them easy to use, clean, and put away. Shelves and a set of apothecary drawers help house an assortment of baking tools, ingredients, mixing bowls and cookbooks. Beneath the counter a drawer and a set of roll-out shelves in various heights provides more easy access storage for pantry items, misc. baking accessories, rolling pins, mixing bowls, and more.
The kitchen island provides a large worktop, seating for 3-4 guests, and even more storage! The back of the island includes an appliance lift cabinet used for a sewing machine for the homeowner’s beloved hobby, a deep drawer built for organizing a full collection of dishware, a waste recycling bin, and more!
All and all this kitchen is as functional as it is beautiful!
Request a FREE Dura Supreme Brochure Packet:
http://www.durasupreme.com/request-brochure

Thomas Leclerc
パリにある高級な中くらいな北欧スタイルのおしゃれなマスターバスルーム (淡色木目調キャビネット、青いタイル、白い壁、ベッセル式洗面器、木製洗面台、マルチカラーの床、オープンシャワー、アンダーマウント型浴槽、バリアフリー、テラコッタタイル、テラゾーの床、ブラウンの洗面カウンター、フラットパネル扉のキャビネット) の写真
パリにある高級な中くらいな北欧スタイルのおしゃれなマスターバスルーム (淡色木目調キャビネット、青いタイル、白い壁、ベッセル式洗面器、木製洗面台、マルチカラーの床、オープンシャワー、アンダーマウント型浴槽、バリアフリー、テラコッタタイル、テラゾーの床、ブラウンの洗面カウンター、フラットパネル扉のキャビネット) の写真

This creative transitional space was transformed from a very dated layout that did not function well for our homeowners - who enjoy cooking for both their family and friends. They found themselves cooking on a 30" by 36" tiny island in an area that had much more potential. A completely new floor plan was in order. An unnecessary hallway was removed to create additional space and a new traffic pattern. New doorways were created for access from the garage and to the laundry. Just a couple of highlights in this all Thermador appliance professional kitchen are the 10 ft island with two dishwashers (also note the heated tile area on the functional side of the island), double floor to ceiling pull-out pantries flanking the refrigerator, stylish soffited area at the range complete with burnished steel, niches and shelving for storage. Contemporary organic pendants add another unique texture to this beautiful, welcoming, one of a kind kitchen! Photos by David Cobb Photography.

Photographed by Kyle Caldwell
ソルトレイクシティにある高級な広いモダンスタイルのおしゃれなキッチン (白いキャビネット、人工大理石カウンター、マルチカラーのキッチンパネル、モザイクタイルのキッチンパネル、ステンレスのキッチンパネル、シルバーの調理設備、淡色無垢フローリング、白いキッチンカウンター、アンダーカウンターシンク、茶色い床、フラットパネル扉のキャビネット) の写真
ソルトレイクシティにある高級な広いモダンスタイルのおしゃれなキッチン (白いキャビネット、人工大理石カウンター、マルチカラーのキッチンパネル、モザイクタイルのキッチンパネル、ステンレスのキッチンパネル、シルバーの調理設備、淡色無垢フローリング、白いキッチンカウンター、アンダーカウンターシンク、茶色い床、フラットパネル扉のキャビネット) の写真

他の地域にある中くらいなシャビーシック調のおしゃれなキッチン (ドロップインシンク、グレーのキャビネット、無垢フローリング、アイランドなし、オープンシェルフ、人工大理石カウンター、白いキッチンパネル、サブウェイタイルのキッチンパネル) の写真

Builder: Ellen Grasso and Sons LLC
ダラスにある高級な広いトランジショナルスタイルのおしゃれなリビング (ベージュの壁、濃色無垢フローリング、標準型暖炉、石材の暖炉まわり、壁掛け型テレビ、茶色い床) の写真
ダラスにある高級な広いトランジショナルスタイルのおしゃれなリビング (ベージュの壁、濃色無垢フローリング、標準型暖炉、石材の暖炉まわり、壁掛け型テレビ、茶色い床) の写真
住宅の実例写真
1



















