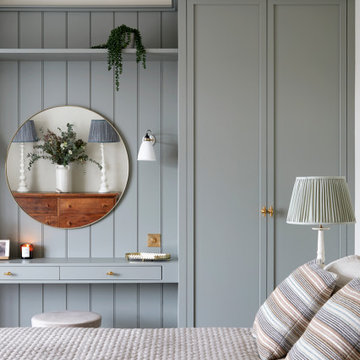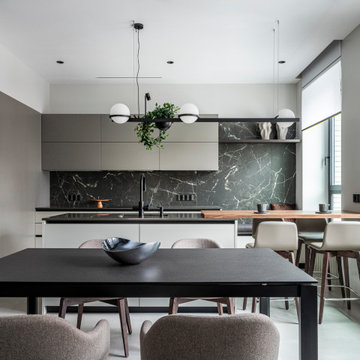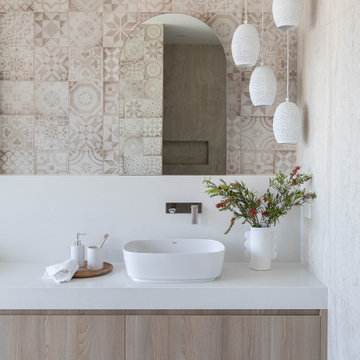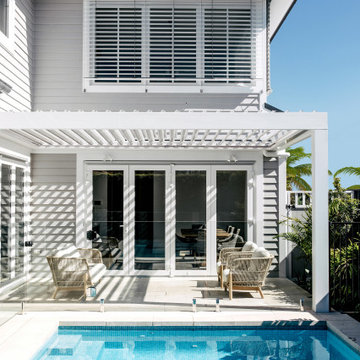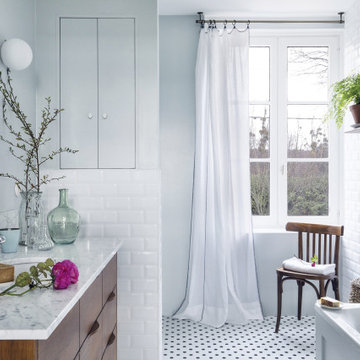Home
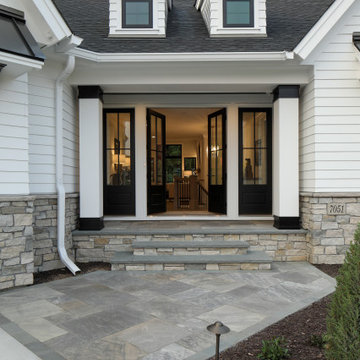
This Minnesota Artisan Tour showcase home features stone in spaces that it will be enjoyed the most. ORIJIN STONE Connemara™ Sandstone is used for the front walkway and stoop, premium ORIJIN Blue Select Bluestone is used for the custom stair treads as well as the custom fire place surround. An expansive ORIJIN Ferris™ Limestone patio is found in the backyard, creating an entertaining space that continues under the deck. Eden Prairie, MN residence.
DESIGN & INSTALL: MN Green Landscaping
BUILDER: Wooddale Builders, Inc.
PHOTOGRAPHY: Landmark Photography

Charlotte A Sport Model - Tradition Collection
Pricing, floorplans, virtual tours, community information, and more at https://www.robertthomashomes.com/
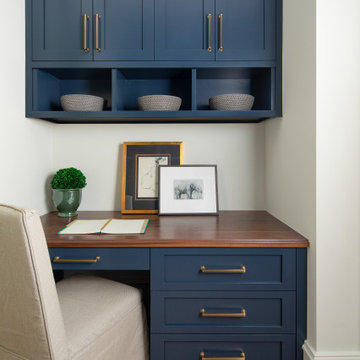
Custom desk with matching custom cabinets and upholstered chair.
シャーロットにあるトラディショナルスタイルのおしゃれなホームオフィス・書斎の写真
シャーロットにあるトラディショナルスタイルのおしゃれなホームオフィス・書斎の写真

ボストンにある広いおしゃれなマスターバスルーム (青いキャビネット、置き型浴槽、バリアフリー、ビデ、大理石タイル、グレーの壁、大理石の床、アンダーカウンター洗面器、クオーツストーンの洗面台、白い床、開き戸のシャワー、白い洗面カウンター、ニッチ、洗面台2つ) の写真

The Island cabinet features solid Oak drawers internally with the top drawers lit for ease of use. Some clever storage here for Dressing room favourites.

This bathroom features lit mirrors, under counter beverage fridge and beverage area above it with extra plugs for coffee maker.
ポートランドにあるお手頃価格の中くらいなモダンスタイルのおしゃれなマスターバスルーム (フラットパネル扉のキャビネット、白いキャビネット、置き型浴槽、オーバーカウンターシンク、グレーの床、白い洗面カウンター、トイレ室、洗面台2つ、ダブルシャワー、分離型トイレ、グレーの壁、磁器タイルの床、珪岩の洗面台、造り付け洗面台) の写真
ポートランドにあるお手頃価格の中くらいなモダンスタイルのおしゃれなマスターバスルーム (フラットパネル扉のキャビネット、白いキャビネット、置き型浴槽、オーバーカウンターシンク、グレーの床、白い洗面カウンター、トイレ室、洗面台2つ、ダブルシャワー、分離型トイレ、グレーの壁、磁器タイルの床、珪岩の洗面台、造り付け洗面台) の写真

シカゴにあるラグジュアリーな広いトランジショナルスタイルのおしゃれな地下室 (全地下、グレーの壁、淡色無垢フローリング、標準型暖炉、コンクリートの暖炉まわり、茶色い床、レンガ壁) の写真

Contemporary staircase with integrated display shelves lit by LED strips.
バークシャーにあるお手頃価格の中くらいなコンテンポラリースタイルのおしゃれな階段下収納の写真
バークシャーにあるお手頃価格の中くらいなコンテンポラリースタイルのおしゃれな階段下収納の写真
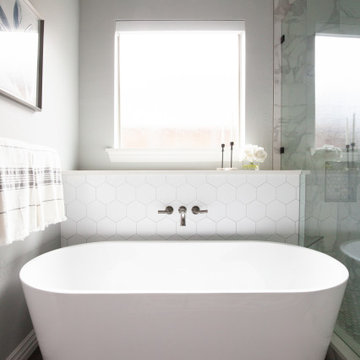
ダラスにあるお手頃価格の広いトランジショナルスタイルのおしゃれなマスターバスルーム (シェーカースタイル扉のキャビネット、白いキャビネット、置き型浴槽、コーナー設置型シャワー、白いタイル、大理石タイル、グレーの壁、磁器タイルの床、アンダーカウンター洗面器、クオーツストーンの洗面台、グレーの床、開き戸のシャワー、白い洗面カウンター、洗面台2つ、造り付け洗面台) の写真

This new home was built on an old lot in Dallas, TX in the Preston Hollow neighborhood. The new home is a little over 5,600 sq.ft. and features an expansive great room and a professional chef’s kitchen. This 100% brick exterior home was built with full-foam encapsulation for maximum energy performance. There is an immaculate courtyard enclosed by a 9' brick wall keeping their spool (spa/pool) private. Electric infrared radiant patio heaters and patio fans and of course a fireplace keep the courtyard comfortable no matter what time of year. A custom king and a half bed was built with steps at the end of the bed, making it easy for their dog Roxy, to get up on the bed. There are electrical outlets in the back of the bathroom drawers and a TV mounted on the wall behind the tub for convenience. The bathroom also has a steam shower with a digital thermostatic valve. The kitchen has two of everything, as it should, being a commercial chef's kitchen! The stainless vent hood, flanked by floating wooden shelves, draws your eyes to the center of this immaculate kitchen full of Bluestar Commercial appliances. There is also a wall oven with a warming drawer, a brick pizza oven, and an indoor churrasco grill. There are two refrigerators, one on either end of the expansive kitchen wall, making everything convenient. There are two islands; one with casual dining bar stools, as well as a built-in dining table and another for prepping food. At the top of the stairs is a good size landing for storage and family photos. There are two bedrooms, each with its own bathroom, as well as a movie room. What makes this home so special is the Casita! It has its own entrance off the common breezeway to the main house and courtyard. There is a full kitchen, a living area, an ADA compliant full bath, and a comfortable king bedroom. It’s perfect for friends staying the weekend or in-laws staying for a month.

Black and white home exterior with a plunge pool in the backyard.
オースティンにあるカントリー風のおしゃれな裏庭プール (コンクリート敷き ) の写真
オースティンにあるカントリー風のおしゃれな裏庭プール (コンクリート敷き ) の写真
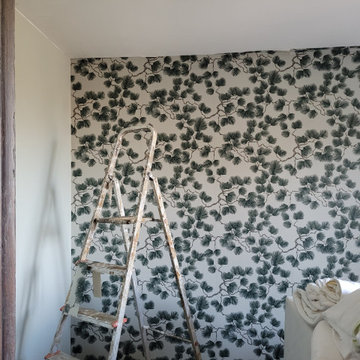
Le pose du papier Sandberg gamme Nippon principale budget
Peintures éco conçues de la marque Colibri : vert eucalyptus pour le mur de gauche et Faïencelle pour le mur de droite
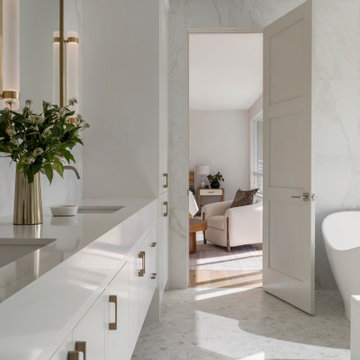
Los Altos Hills Fusion in Los Altos Hills, California
Photography: David Duncan Livingston
サンフランシスコにあるトランジショナルスタイルのおしゃれな浴室の写真
サンフランシスコにあるトランジショナルスタイルのおしゃれな浴室の写真

For the steam shower, we carried the matte grey porcelain tiles from the floor onto the walls for a really continuous, cohesive feel. A simple, black mosaic tile creates a bold contrast in the space while maintaining a sleek and modern aesthetic. We completed the design with custom glass doors and polished chrome plumbing fixtures.
36



















