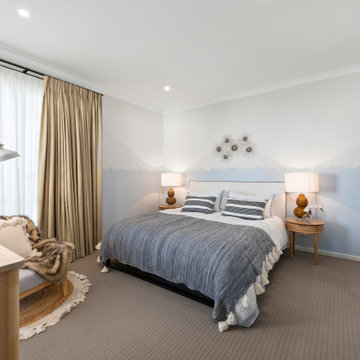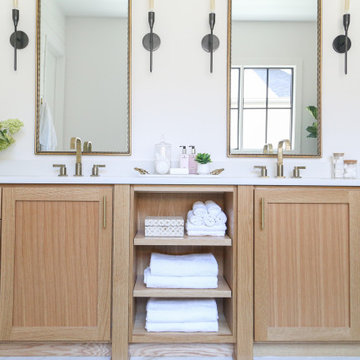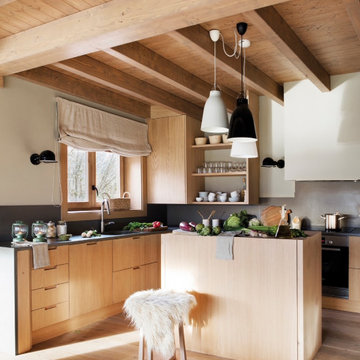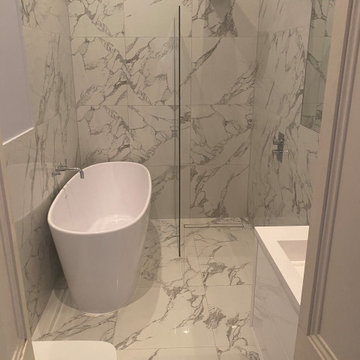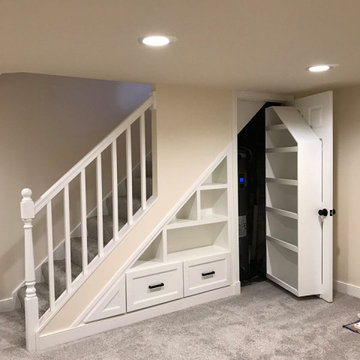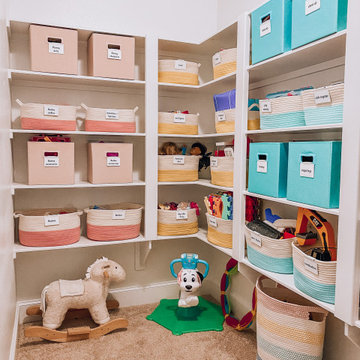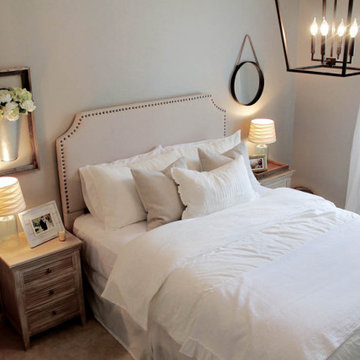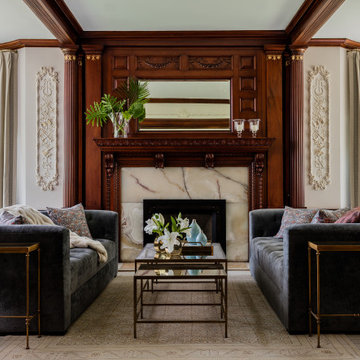住宅の実例写真

small walk-in wardrobe in pearl light grey matt finish
floor to ceiling wardrobe
high ceiling wardrobe
handleless drawers
open shelving storage with hanging
warm white LED lights

他の地域にあるお手頃価格の中くらいなトランジショナルスタイルのおしゃれな洗濯室 (ll型、エプロンフロントシンク、フラットパネル扉のキャビネット、白いキャビネット、クオーツストーンカウンター、ベージュの壁、セラミックタイルの床、左右配置の洗濯機・乾燥機、茶色い床、白いキッチンカウンター) の写真
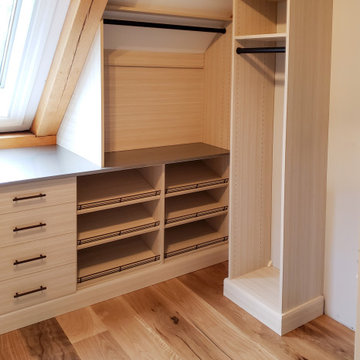
Vermont country meets contemporary! This fun space started as an empty room with a sloped ceiling and support beams we needed to navigate! We designed their solution to follow the flow of the celling and beams to create a beautifully landscaped closet area! to tie the design together, the client chose a Wired Mercury finish for their counter top coupled with our popular Summer Breeze finish! The blend of natural tones really accented their oak flooring and exposed beams creating a warm and inviting space!

Light and Airy! Fresh and Modern Architecture by Arch Studio, Inc. 2021
サンフランシスコにあるラグジュアリーな広いトランジショナルスタイルのおしゃれなオープンリビング (ホームバー、白い壁、無垢フローリング、標準型暖炉、石材の暖炉まわり、壁掛け型テレビ、グレーの床) の写真
サンフランシスコにあるラグジュアリーな広いトランジショナルスタイルのおしゃれなオープンリビング (ホームバー、白い壁、無垢フローリング、標準型暖炉、石材の暖炉まわり、壁掛け型テレビ、グレーの床) の写真
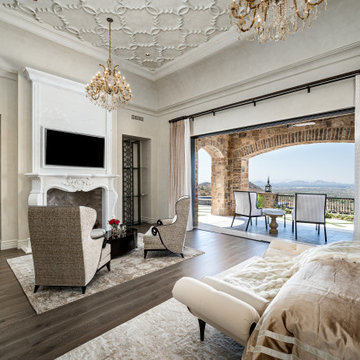
Master bedroom's private bedroom balcony, the custom fireplace surround with built-in shelving, ceiling detail, and chandeliers.
フェニックスにあるシャビーシック調のおしゃれな主寝室 (黄色い壁、無垢フローリング、標準型暖炉、石材の暖炉まわり、茶色い床、格子天井) のインテリア
フェニックスにあるシャビーシック調のおしゃれな主寝室 (黄色い壁、無垢フローリング、標準型暖炉、石材の暖炉まわり、茶色い床、格子天井) のインテリア
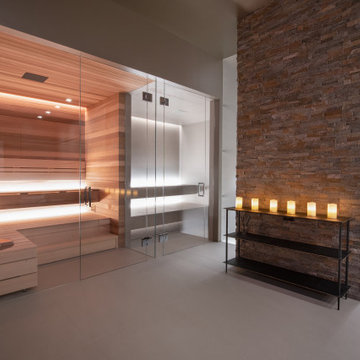
Custom Finnleo sauna in luxury home spa.
-Type: Finnleo custom permanently installed sauna
-Heater: Himalaya rock tower heater with through-bench installation
-Construction: Shaeffer Hyde Construction
-Photographer: Stovall Studio
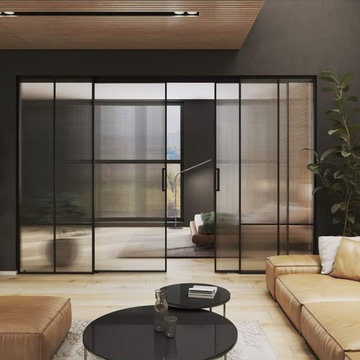
LUMI Doors Custom Made by Komandor. These doors are so versatile, available with sliding, barn & hinged doors as well as screens, room dividers & partitions. Great way to divide a space while keeping the light! Perfect for small spaces! Decorative glass can be used to increase privacy! Trend Alert!!

ニューヨークにあるトラディショナルスタイルのおしゃれなホームオフィス・書斎 (ベージュの壁、無垢フローリング、自立型机、茶色い床、クロスの天井、パネル壁、壁紙) の写真
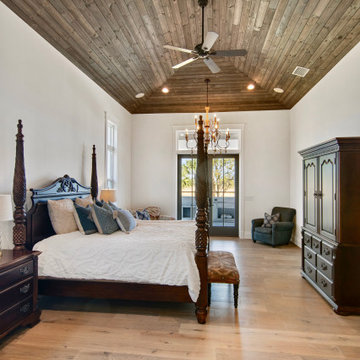
Check out our recent project featuring Timeless and Charred Wood shiplap in this southern modern farmhouse estate.
グランドラピッズにあるカントリー風のおしゃれな寝室
グランドラピッズにあるカントリー風のおしゃれな寝室
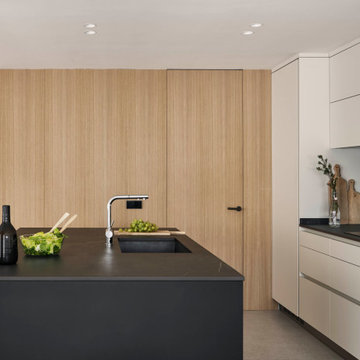
他の地域にある広いモダンスタイルのおしゃれなアイランドキッチン (落し込みパネル扉のキャビネット、白いキャビネット、コンクリートの床、グレーの床、グレーと黒) の写真

The upstairs jack and Jill bathroom for two teenage boys was done in black and white palette. Concrete look, hex shaped tiles on the floor add depth and "cool" to the space. The contemporary lights and round metal framed mirror were mounted on a shiplap wall, again adding texture and layers to the space.

オレンジカウンティにある地中海スタイルのおしゃれなオープンリビング (白い壁、淡色無垢フローリング、埋込式メディアウォール、ベージュの床、板張り天井) の写真
住宅の実例写真
80



















