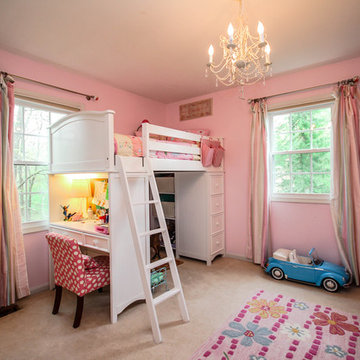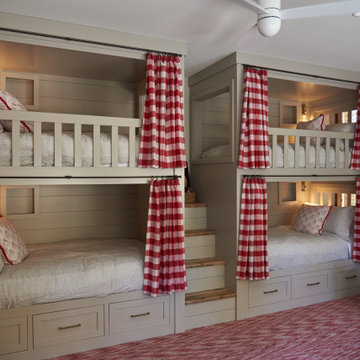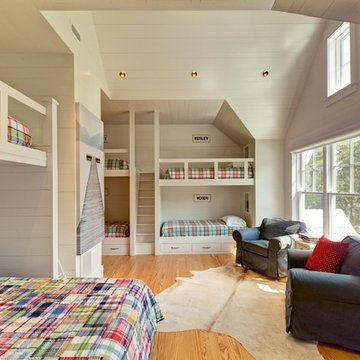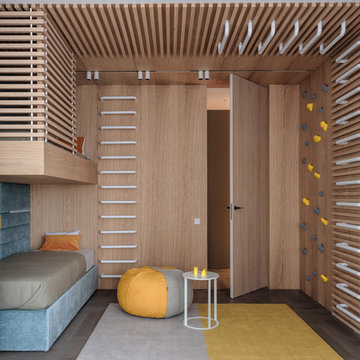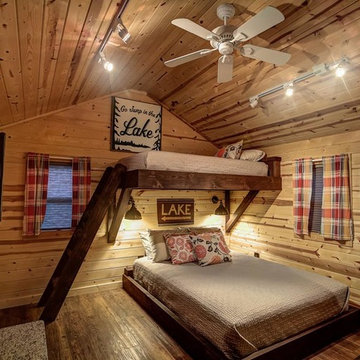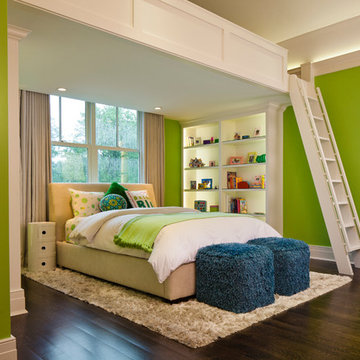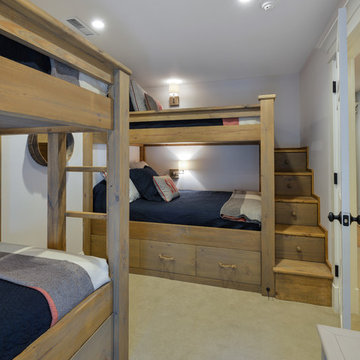住宅の実例写真

View of the bunk wall in the kids playroom. A set of Tansu stairs with pullout draws separates storage to the right and a homework desk to the left. Above each is a bunk bed with custom powder coated black pipe rails. At the entry is another black pipe ladder leading up to a loft above the entry. Below the loft is a laundry shoot cabinet with a pipe to the laundry room below. The floors are made from 5x5 baltic birch plywood.
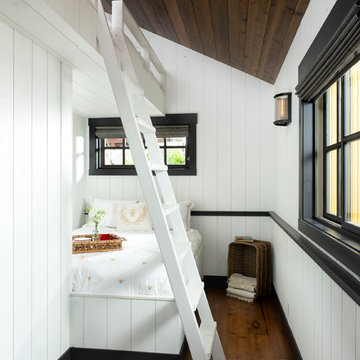
Mindful Designs, Inc.
Longviews Studios, Inc.
他の地域にあるラスティックスタイルのおしゃれな客用寝室 (白い壁、無垢フローリング、茶色い床) のインテリア
他の地域にあるラスティックスタイルのおしゃれな客用寝室 (白い壁、無垢フローリング、茶色い床) のインテリア

Designed for a waterfront site overlooking Cape Cod Bay, this modern house takes advantage of stunning views while negotiating steep terrain. Designed for LEED compliance, the house is constructed with sustainable and non-toxic materials, and powered with alternative energy systems, including geothermal heating and cooling, photovoltaic (solar) electricity and a residential scale wind turbine.
Builder: Cape Associates
Interior Design: Forehand + Lake
Photography: Durston Saylor

David Reeve Architectural Photography; This vacation home is located within a narrow lot which extends from the street to the lake shore. Taking advantage of the lot's depth, the design consists of a main house and an accesory building to answer the programmatic needs of a family of four. The modest, yet open and connected living spaces are oriented towards the water.
Since the main house sits towards the water, a street entry sequence is created via a covered porch and pergola. A private yard is created between the buildings, sheltered from both the street and lake. A covered lakeside porch provides shaded waterfront views.
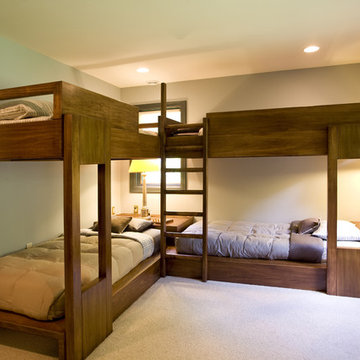
Lower level kids room with custom made bunk beds to accommodate four children
他の地域にあるコンテンポラリースタイルのおしゃれな客用寝室のレイアウト
他の地域にあるコンテンポラリースタイルのおしゃれな客用寝室のレイアウト

The down-to-earth interiors in this Austin home are filled with attractive textures, colors, and wallpapers.
Project designed by Sara Barney’s Austin interior design studio BANDD DESIGN. They serve the entire Austin area and its surrounding towns, with an emphasis on Round Rock, Lake Travis, West Lake Hills, and Tarrytown.
For more about BANDD DESIGN, click here: https://bandddesign.com/
To learn more about this project, click here:
https://bandddesign.com/austin-camelot-interior-design/

Elizabeth Pedinotti Haynes
ラグジュアリーな小さなラスティックスタイルのおしゃれな子供部屋 (茶色い壁、セラミックタイルの床、ベージュの床、二段ベッド) の写真
ラグジュアリーな小さなラスティックスタイルのおしゃれな子供部屋 (茶色い壁、セラミックタイルの床、ベージュの床、二段ベッド) の写真
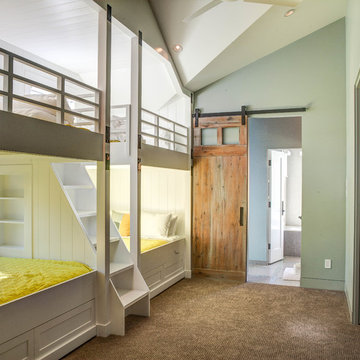
Kevin Dietrich Photography
デンバーにあるラスティックスタイルのおしゃれな子供部屋 (緑の壁、カーペット敷き、二段ベッド) の写真
デンバーにあるラスティックスタイルのおしゃれな子供部屋 (緑の壁、カーペット敷き、二段ベッド) の写真

Builder: John Kraemer & Sons | Architect: TEA2 Architects | Interior Design: Marcia Morine | Photography: Landmark Photography
ミネアポリスにある巨大なラスティックスタイルのおしゃれな客用寝室 (茶色い壁、無垢フローリング)
ミネアポリスにある巨大なラスティックスタイルのおしゃれな客用寝室 (茶色い壁、無垢フローリング)

Florian Grohen
シドニーにあるコンテンポラリースタイルのおしゃれな子供部屋 (カーペット敷き、児童向け、白い壁、ロフトベッド) の写真
シドニーにあるコンテンポラリースタイルのおしゃれな子供部屋 (カーペット敷き、児童向け、白い壁、ロフトベッド) の写真
住宅の実例写真
1





















