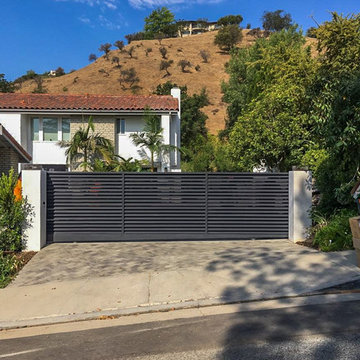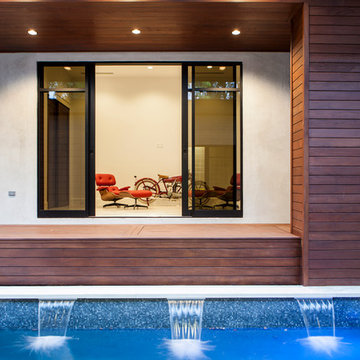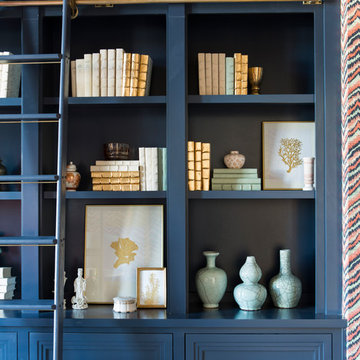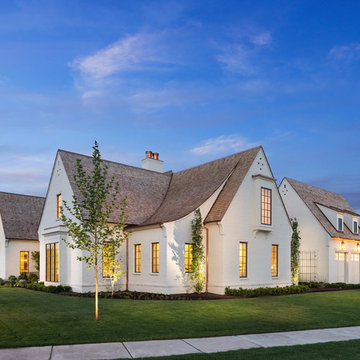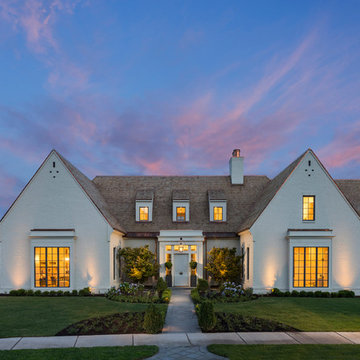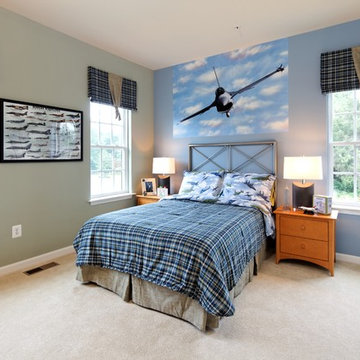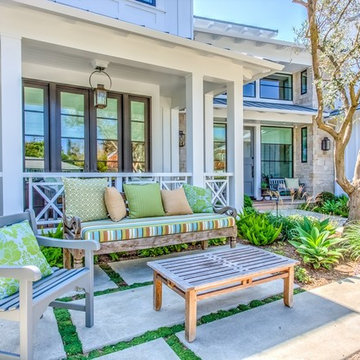住宅の実例写真
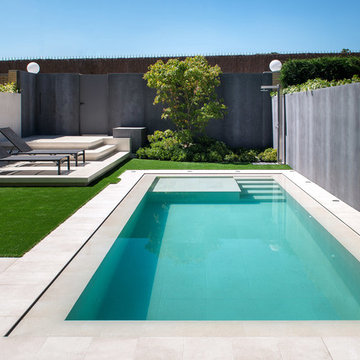
© Adolfo Gosálvez Photography
マドリードにある高級な中くらいなコンテンポラリースタイルのおしゃれなプール (タイル敷き) の写真
マドリードにある高級な中くらいなコンテンポラリースタイルのおしゃれなプール (タイル敷き) の写真
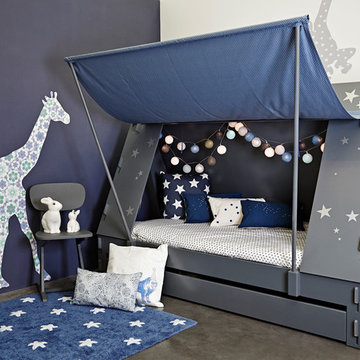
No need to be a boy scout or girl guide to enjoy the fun of camping every day! This awesome Children's Tent Cabin Bed by Mathy by Bols serves both as somewhere to sleep and a cosy space where children can give full rein to their imagination. One evening they might be in the country, another at the seaside and yet another in the mountains. Where will your young globe-trotters travel in tomorrow’s dreams? The cloth side wall opens up as a canopy which is held up by 2 poles. It can easily be taken down, the cloth rolled up and fastened with strips.... perfect for keeping out mum and dad, or annoying brothers and sisters at playtime!
Features and Benefits:
Choose from 26 different colours!
Made from Pine and MDF with a painted finish.
Please note that the mattresses are NOT included.
This Tent Cabin Bed is handmade to order in Belgium and will take 4-5 weeks for delivery.
Requires assembly (full installation instructions are provided).
Mattress size required: 90cm x 190cm. We recommend the Vivo Pocket Sprung available on our site.
Dimensions: (w) 208cm x (d)110cm x (h)146cm.
We also deliver to the United States & Countries outside the UK! Please contact us for an overseas shipping quote. Email us at customerservice@cuckooland.com or call +44 (0) 1305 231 231 Mon-Fri 9-6pm UK time.
We also offer you the option to have the bed fully installed by our professional 2 man delivery team at a cost of £150. Our team will arrive on time, discuss your requirements, unpack and fully install your bed and take away all the packing materials so all the hassle is taken care of. See our installation video below...

ボイシにある中くらいなトランジショナルスタイルのおしゃれな独立型ファミリールーム (青い壁、暖炉なし、壁掛け型テレビ、無垢フローリング、茶色い床) の写真
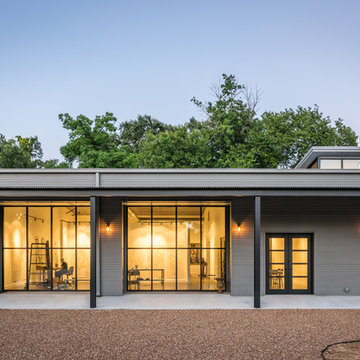
This project encompasses the renovation of two aging metal warehouses located on an acre just North of the 610 loop. The larger warehouse, previously an auto body shop, measures 6000 square feet and will contain a residence, art studio, and garage. A light well puncturing the middle of the main residence brightens the core of the deep building. The over-sized roof opening washes light down three masonry walls that define the light well and divide the public and private realms of the residence. The interior of the light well is conceived as a serene place of reflection while providing ample natural light into the Master Bedroom. Large windows infill the previous garage door openings and are shaded by a generous steel canopy as well as a new evergreen tree court to the west. Adjacent, a 1200 sf building is reconfigured for a guest or visiting artist residence and studio with a shared outdoor patio for entertaining. Photo by Peter Molick, Art by Karin Broker

This project encompasses the renovation of two aging metal warehouses located on an acre just North of the 610 loop. The larger warehouse, previously an auto body shop, measures 6000 square feet and will contain a residence, art studio, and garage. A light well puncturing the middle of the main residence brightens the core of the deep building. The over-sized roof opening washes light down three masonry walls that define the light well and divide the public and private realms of the residence. The interior of the light well is conceived as a serene place of reflection while providing ample natural light into the Master Bedroom. Large windows infill the previous garage door openings and are shaded by a generous steel canopy as well as a new evergreen tree court to the west. Adjacent, a 1200 sf building is reconfigured for a guest or visiting artist residence and studio with a shared outdoor patio for entertaining. Photo by Peter Molick, Art by Karin Broker
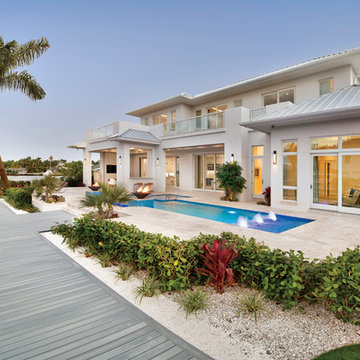
This home was featured in the May 2016 edition of HOME & DESIGN Magazine. To see the rest of the home tour as well as other luxury homes featured, visit http://www.homeanddesign.net/cordial-contemporary/
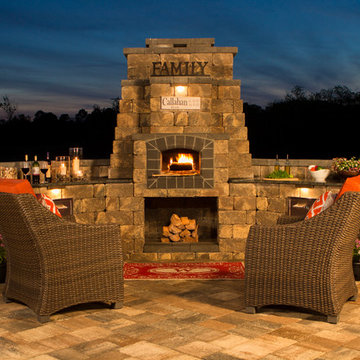
This Callahan backyard kitchen features an outdoor brick oven for baking pizza.
ジャクソンビルにある低価格の小さなトラディショナルスタイルのおしゃれな裏庭のテラス (天然石敷き、日よけなし、屋外暖炉) の写真
ジャクソンビルにある低価格の小さなトラディショナルスタイルのおしゃれな裏庭のテラス (天然石敷き、日よけなし、屋外暖炉) の写真
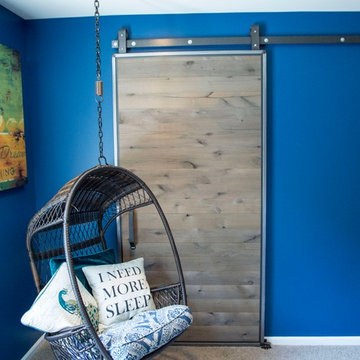
Barn door installed in kid's bedroom for bathroom privacy. Swingasan chair suspended from ceiling.
カンザスシティにある中くらいなコンテンポラリースタイルのおしゃれな寝室 (青い壁、カーペット敷き)
カンザスシティにある中くらいなコンテンポラリースタイルのおしゃれな寝室 (青い壁、カーペット敷き)

ソルトレイクシティにある高級な中くらいなモダンスタイルのおしゃれなキッチン (アンダーカウンターシンク、フラットパネル扉のキャビネット、青いキャビネット、御影石カウンター、茶色いキッチンパネル、シルバーの調理設備、濃色無垢フローリング、モザイクタイルのキッチンパネル、茶色い床、茶色いキッチンカウンター) の写真
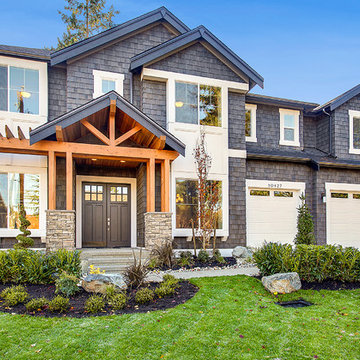
Exterior front facing shot of the Acropolis, a harmonious blend of mixed materials including wood and stone, and featuring multi garage doors.
シアトルにある高級なトラディショナルスタイルのおしゃれな家の外観の写真
シアトルにある高級なトラディショナルスタイルのおしゃれな家の外観の写真
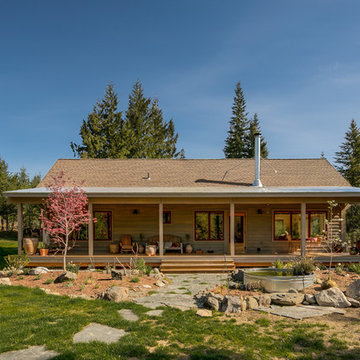
View of the back porch of this mountain hideaway. Photography by Marie-Dominique Verdier.
シアトルにあるラスティックスタイルのおしゃれな家の外観の写真
シアトルにあるラスティックスタイルのおしゃれな家の外観の写真
住宅の実例写真
72



















