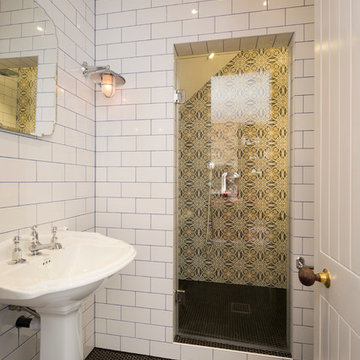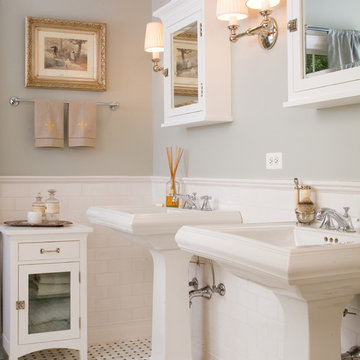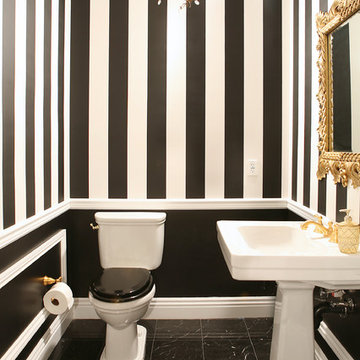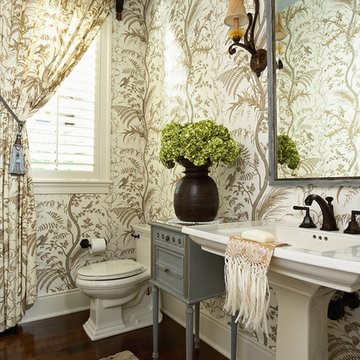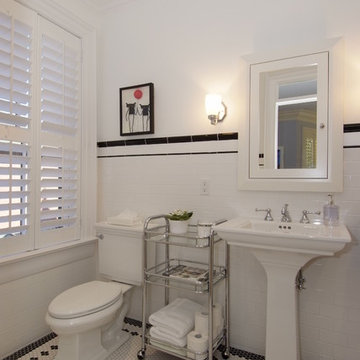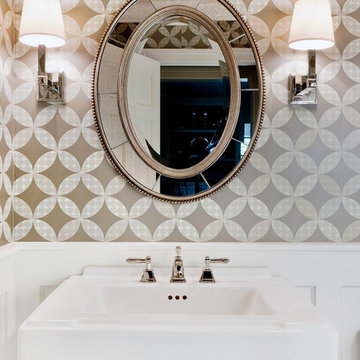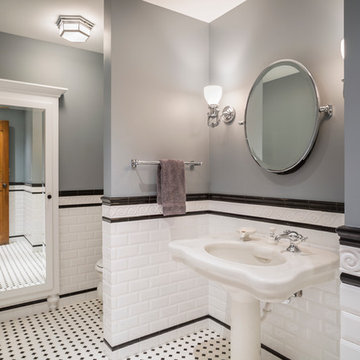住宅の実例写真
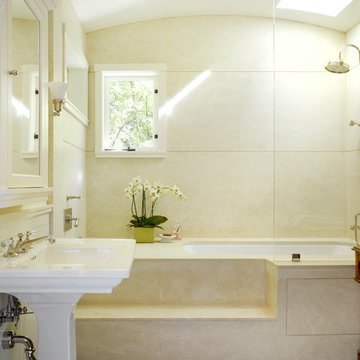
Santa Barbara lifestyle with this gated 5,200 square foot estate affords serenity and privacy while incorporating the finest materials and craftsmanship. Visually striking interiors are enhanced by a sparkling bay view and spectacular landscaping with heritage oaks, rose and dahlia gardens and a picturesque splash pool. Just two minutes to Marin’s finest private schools.
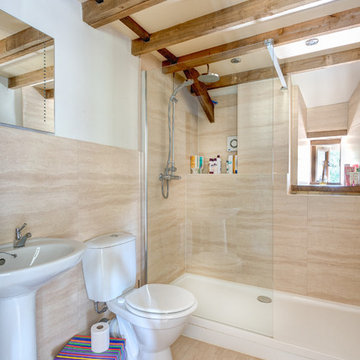
A huge contemporary walk-in shower with glass screen compliments the lovely rustic space complete with oak beams. Colin Cadle Photography, Photo Styling Jan Cadle. www.colincadle.com
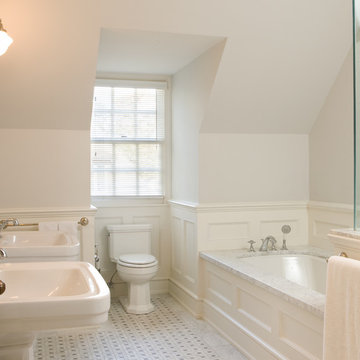
Bathroom with mosaic tile floor
トロントにあるトラディショナルスタイルのおしゃれな浴室 (ペデスタルシンク) の写真
トロントにあるトラディショナルスタイルのおしゃれな浴室 (ペデスタルシンク) の写真
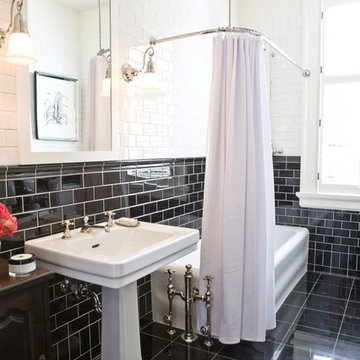
カルガリーにあるトラディショナルスタイルのおしゃれな浴室 (ペデスタルシンク、濃色木目調キャビネット、シャワー付き浴槽 、黒いタイル、サブウェイタイル、黒い床) の写真
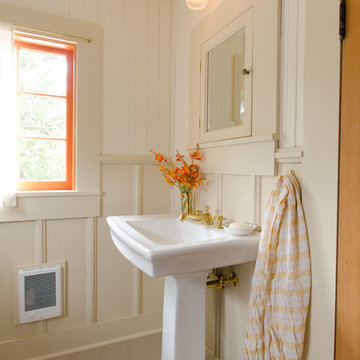
A small bathroom with a pedestal sink, built-in medicine cabinet, casement window and shades of white walls is light and bright.
ポートランドにあるビーチスタイルのおしゃれな浴室 (ペデスタルシンク) の写真
ポートランドにあるビーチスタイルのおしゃれな浴室 (ペデスタルシンク) の写真
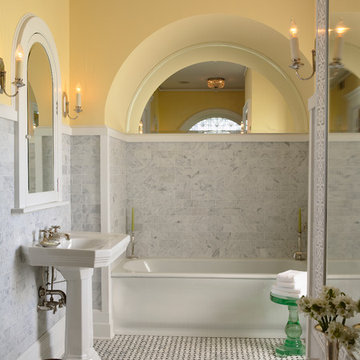
Architecture & Interior Design: David Heide Design Studio -- Photos: Susan Gilmore
ミネアポリスにあるトラディショナルスタイルのおしゃれなマスターバスルーム (ペデスタルシンク、黄色い壁、アルコーブ型浴槽、グレーのタイル、石タイル、大理石の床、マルチカラーの床) の写真
ミネアポリスにあるトラディショナルスタイルのおしゃれなマスターバスルーム (ペデスタルシンク、黄色い壁、アルコーブ型浴槽、グレーのタイル、石タイル、大理石の床、マルチカラーの床) の写真
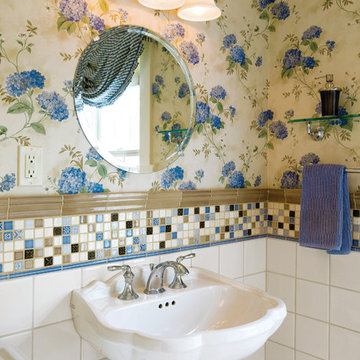
Photos by Scott Pease
クリーブランドにあるトラディショナルスタイルのおしゃれなトイレ・洗面所 (ペデスタルシンク、マルチカラーのタイル、モザイクタイル) の写真
クリーブランドにあるトラディショナルスタイルのおしゃれなトイレ・洗面所 (ペデスタルシンク、マルチカラーのタイル、モザイクタイル) の写真
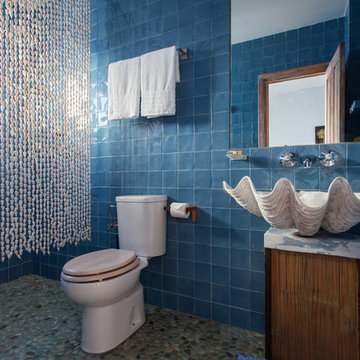
Diseño: Ramón Castellanos. Fot.: Pablo Cousinou
セビリアにある高級な中くらいなトロピカルスタイルのおしゃれなバスルーム (浴槽なし) (ベッセル式洗面器、分離型トイレ、青いタイル、オープン型シャワー、セラミックタイル、青い壁、玉石タイル、大理石の洗面台、中間色木目調キャビネット、シャワーカーテン、フラットパネル扉のキャビネット) の写真
セビリアにある高級な中くらいなトロピカルスタイルのおしゃれなバスルーム (浴槽なし) (ベッセル式洗面器、分離型トイレ、青いタイル、オープン型シャワー、セラミックタイル、青い壁、玉石タイル、大理石の洗面台、中間色木目調キャビネット、シャワーカーテン、フラットパネル扉のキャビネット) の写真

Oliver Edwards
ウィルトシャーにある高級な中くらいなカントリー風のおしゃれなマスターバスルーム (ペデスタルシンク、置き型浴槽、壁掛け式トイレ、無垢フローリング、黒い壁) の写真
ウィルトシャーにある高級な中くらいなカントリー風のおしゃれなマスターバスルーム (ペデスタルシンク、置き型浴槽、壁掛け式トイレ、無垢フローリング、黒い壁) の写真

Property Marketed by Hudson Place Realty - Style meets substance in this circa 1875 townhouse. Completely renovated & restored in a contemporary, yet warm & welcoming style, 295 Pavonia Avenue is the ultimate home for the 21st century urban family. Set on a 25’ wide lot, this Hamilton Park home offers an ideal open floor plan, 5 bedrooms, 3.5 baths and a private outdoor oasis.
With 3,600 sq. ft. of living space, the owner’s triplex showcases a unique formal dining rotunda, living room with exposed brick and built in entertainment center, powder room and office nook. The upper bedroom floors feature a master suite separate sitting area, large walk-in closet with custom built-ins, a dream bath with an over-sized soaking tub, double vanity, separate shower and water closet. The top floor is its own private retreat complete with bedroom, full bath & large sitting room.
Tailor-made for the cooking enthusiast, the chef’s kitchen features a top notch appliance package with 48” Viking refrigerator, Kuppersbusch induction cooktop, built-in double wall oven and Bosch dishwasher, Dacor espresso maker, Viking wine refrigerator, Italian Zebra marble counters and walk-in pantry. A breakfast nook leads out to the large deck and yard for seamless indoor/outdoor entertaining.
Other building features include; a handsome façade with distinctive mansard roof, hardwood floors, Lutron lighting, home automation/sound system, 2 zone CAC, 3 zone radiant heat & tremendous storage, A garden level office and large one bedroom apartment with private entrances, round out this spectacular home.
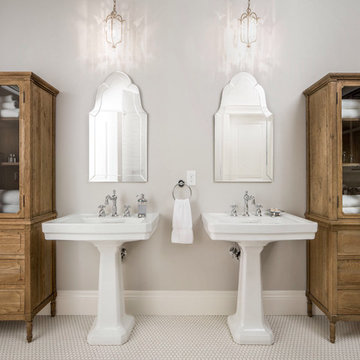
Scott Davis Photography
ソルトレイクシティにあるトラディショナルスタイルのおしゃれな浴室 (ペデスタルシンク、中間色木目調キャビネット、白いタイル) の写真
ソルトレイクシティにあるトラディショナルスタイルのおしゃれな浴室 (ペデスタルシンク、中間色木目調キャビネット、白いタイル) の写真
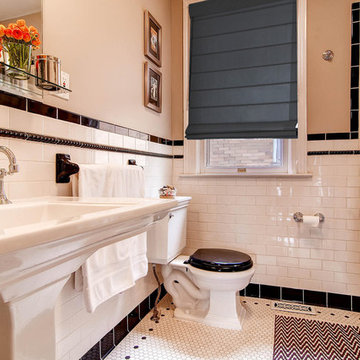
Virtuance
デンバーにあるトラディショナルスタイルのおしゃれな浴室 (ペデスタルシンク、アルコーブ型浴槽、シャワー付き浴槽 、分離型トイレ、白いタイル、サブウェイタイル、ベージュの壁、モザイクタイル) の写真
デンバーにあるトラディショナルスタイルのおしゃれな浴室 (ペデスタルシンク、アルコーブ型浴槽、シャワー付き浴槽 、分離型トイレ、白いタイル、サブウェイタイル、ベージュの壁、モザイクタイル) の写真
住宅の実例写真
1




















