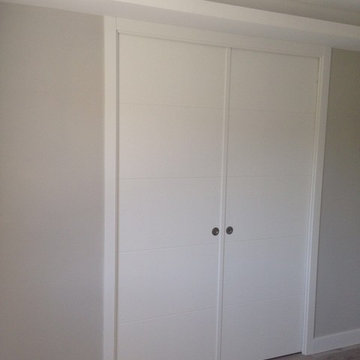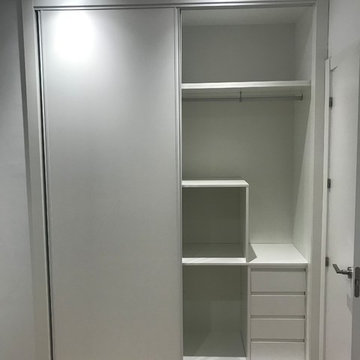小さな収納・クローゼットのアイデア
絞り込み:
資材コスト
並び替え:今日の人気順
写真 2861〜2880 枚目(全 5,949 枚)
1/2
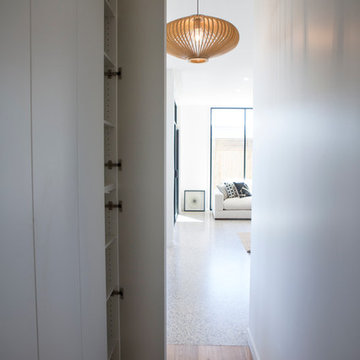
Tina Giorgio
メルボルンにあるお手頃価格の小さなモダンスタイルのおしゃれな収納・クローゼット (白いキャビネット、無垢フローリング) の写真
メルボルンにあるお手頃価格の小さなモダンスタイルのおしゃれな収納・クローゼット (白いキャビネット、無垢フローリング) の写真
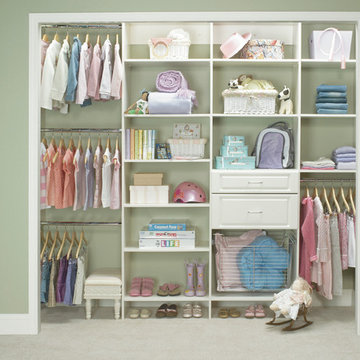
ボストンにある小さなコンテンポラリースタイルのおしゃれな壁面クローゼット (レイズドパネル扉のキャビネット、白いキャビネット、カーペット敷き) の写真
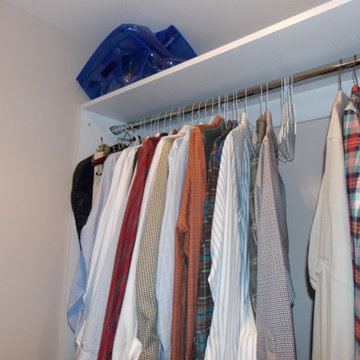
custom closets painted white
アトランタにあるお手頃価格の小さなモダンスタイルのおしゃれなウォークインクローゼットの写真
アトランタにあるお手頃価格の小さなモダンスタイルのおしゃれなウォークインクローゼットの写真
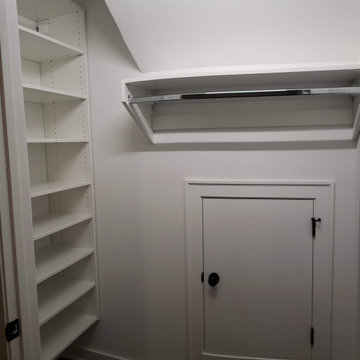
バーミングハムにある小さなコンテンポラリースタイルのおしゃれなウォークインクローゼット (フラットパネル扉のキャビネット、白いキャビネット、濃色無垢フローリング) の写真
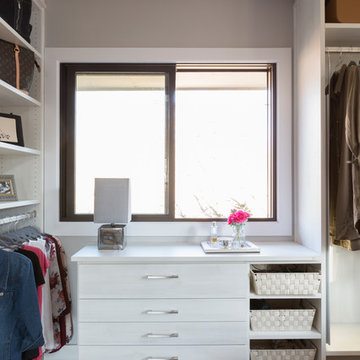
ミルウォーキーにある低価格の小さなモダンスタイルのおしゃれなウォークインクローゼット (フラットパネル扉のキャビネット、白いキャビネット、無垢フローリング、茶色い床) の写真
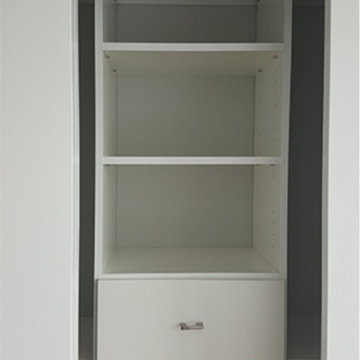
The acual closet was slightly bigger than what you see in this picture. There was a sliding door in front.
There are double hangers on both side to maximize the hanging space.
This white unit is made with 3/4" TFL Thermally-Fused Laminate boards.
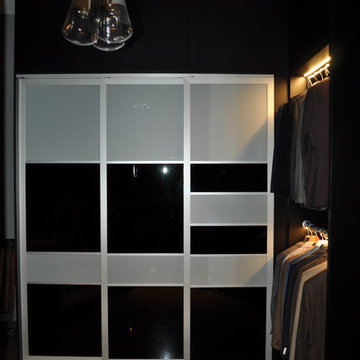
VLADIMIR BESEVIC
トロントにある小さなモダンスタイルのおしゃれなフィッティングルーム (フラットパネル扉のキャビネット、黒いキャビネット、コンクリートの床、グレーの床) の写真
トロントにある小さなモダンスタイルのおしゃれなフィッティングルーム (フラットパネル扉のキャビネット、黒いキャビネット、コンクリートの床、グレーの床) の写真
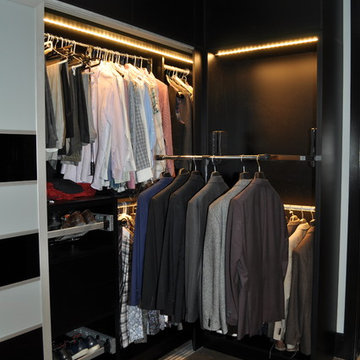
VLADIMIR BESEVIC
トロントにある小さなモダンスタイルのおしゃれなフィッティングルーム (フラットパネル扉のキャビネット、黒いキャビネット、コンクリートの床、グレーの床) の写真
トロントにある小さなモダンスタイルのおしゃれなフィッティングルーム (フラットパネル扉のキャビネット、黒いキャビネット、コンクリートの床、グレーの床) の写真
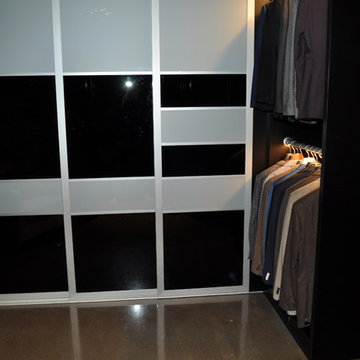
VLADIMIR BESEVIC
トロントにある小さなモダンスタイルのおしゃれなフィッティングルーム (フラットパネル扉のキャビネット、黒いキャビネット、コンクリートの床、グレーの床) の写真
トロントにある小さなモダンスタイルのおしゃれなフィッティングルーム (フラットパネル扉のキャビネット、黒いキャビネット、コンクリートの床、グレーの床) の写真
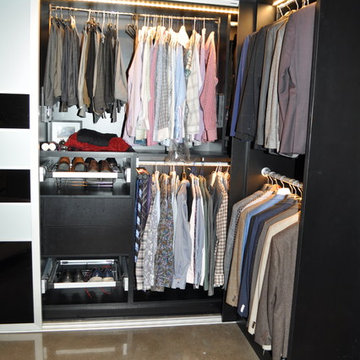
VLADIMIR BESEVIC
トロントにある小さなモダンスタイルのおしゃれなフィッティングルーム (フラットパネル扉のキャビネット、黒いキャビネット、コンクリートの床、グレーの床) の写真
トロントにある小さなモダンスタイルのおしゃれなフィッティングルーム (フラットパネル扉のキャビネット、黒いキャビネット、コンクリートの床、グレーの床) の写真
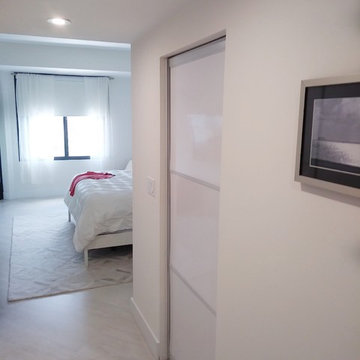
Pivot swing doors for reach-in closet. Door made with glossy white panels and white brushed aluminum frames.
マイアミにあるお手頃価格の小さなモダンスタイルのおしゃれな壁面クローゼットの写真
マイアミにあるお手頃価格の小さなモダンスタイルのおしゃれな壁面クローゼットの写真
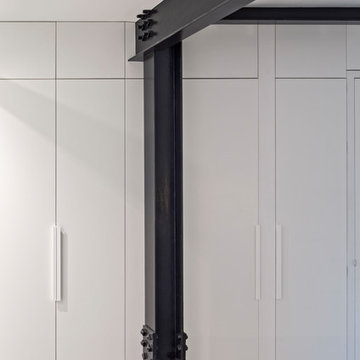
Overlooking Bleecker Street in the heart of the West Village, this compact one bedroom apartment required a gut renovation including the replacement of the windows.
This intricate project focused on providing functional flexibility and ensuring that every square inch of space is put to good use. Cabinetry, closets and shelving play a key role in shaping the spaces.
The typical boundaries between living and sleeping areas are blurred by employing clear glass sliding doors and a clerestory around of the freestanding storage wall between the bedroom and lounge. The kitchen extends into the lounge seamlessly, with an island that doubles as a dining table and layout space for a concealed study/desk adjacent. The bedroom transforms into a playroom for the nursery by folding the bed into another storage wall.
In order to maximize the sense of openness, most materials are white including satin lacquer cabinetry, Corian counters at the seat wall and CNC milled Corian panels enclosing the HVAC systems. White Oak flooring is stained gray with a whitewash finish. Steel elements provide contrast, with a blackened finish to the door system, column and beams. Concrete tile and slab is used throughout the Bathroom to act as a counterpoint to the predominantly white living areas.
archphoto.com
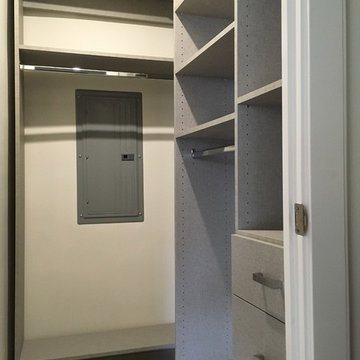
Small closet solutions in character with a historic landmark.
The Marina City complex was designed in 1959 by architect Bertrand Goldberg and completed in 1964 at a cost of $36 million, financed to a large extent by the union of building janitors and elevator operators. When finished, the two towers were both the tallest residential buildings and the tallest reinforced concrete structures in the world. Marina City was also the first building in the United States to be constructed with tower cranes. The complex was built as a city within a city, featuring numerous on-site facilities including a theatre, gym, swimming pool, ice rink, bowling alley, several stores and restaurants, and, of course, a marina.
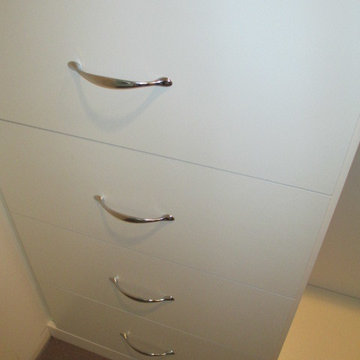
A modern, clean his and hers walk-in closet for a nice beach couple!
The white cabinets really pop against the warm wood floors.
ロサンゼルスにある低価格の小さなモダンスタイルのおしゃれなウォークインクローゼット (無垢フローリング、フラットパネル扉のキャビネット、白いキャビネット、茶色い床) の写真
ロサンゼルスにある低価格の小さなモダンスタイルのおしゃれなウォークインクローゼット (無垢フローリング、フラットパネル扉のキャビネット、白いキャビネット、茶色い床) の写真
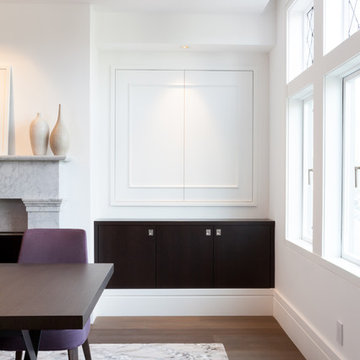
Built-in ebonized oak hutch with a concealed storage unit above featuring touch-latched doors. Photo by Rusty Reniers
サンフランシスコにある高級な小さなモダンスタイルのおしゃれな壁面クローゼット (フラットパネル扉のキャビネット、白いキャビネット、無垢フローリング) の写真
サンフランシスコにある高級な小さなモダンスタイルのおしゃれな壁面クローゼット (フラットパネル扉のキャビネット、白いキャビネット、無垢フローリング) の写真
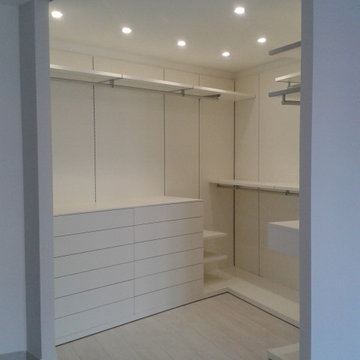
他の地域にある小さなモダンスタイルのおしゃれなウォークインクローゼット (白いキャビネット、磁器タイルの床、グレーの床、折り上げ天井) の写真
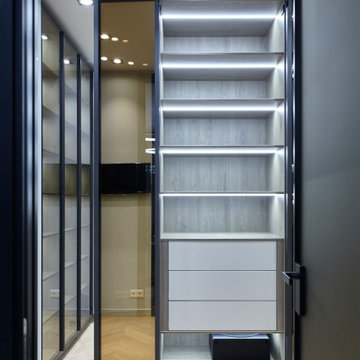
Гардеробная комната. Здесь нами разработаны различные ниши и ящики для хранения вещей. Для фасадов с матовым стеклом использовался металлический профиль mixal, который мы эксклюзивно завозим с Европы.
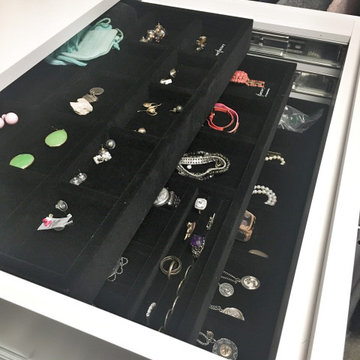
Triple decker jewelry trays in varying layouts create homes for an assortment of jewelry needs.
セントルイスにある低価格の小さなおしゃれなウォークインクローゼットの写真
セントルイスにある低価格の小さなおしゃれなウォークインクローゼットの写真
小さな収納・クローゼットのアイデア
144
