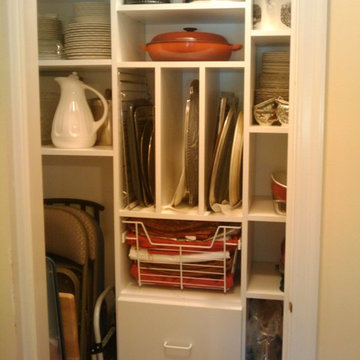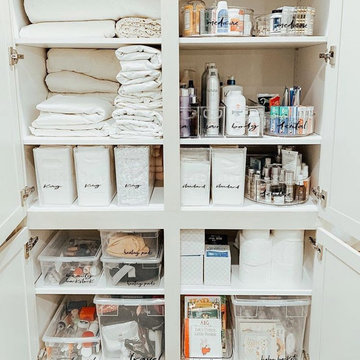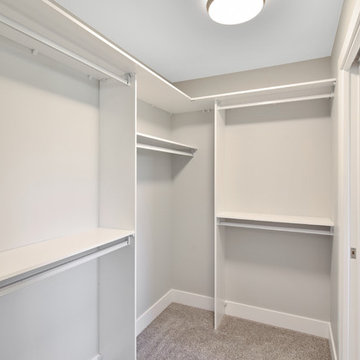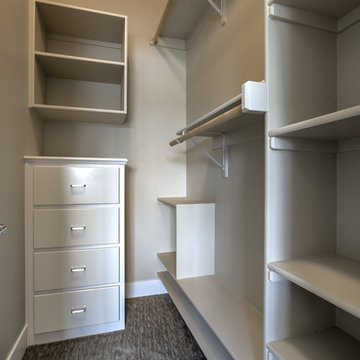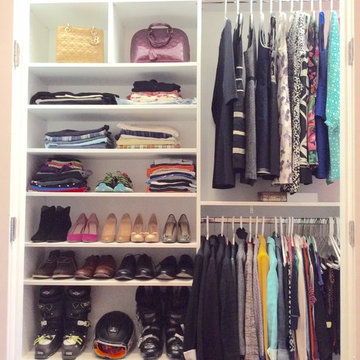小さな男女兼用収納・クローゼットのアイデア
絞り込み:
資材コスト
並び替え:今日の人気順
写真 1〜20 枚目(全 3,087 枚)
1/3
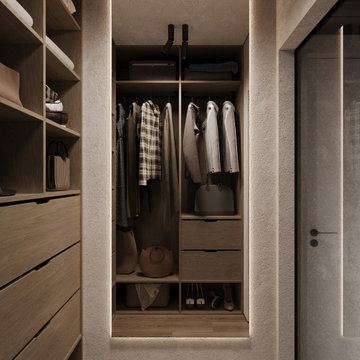
他の地域にあるお手頃価格の小さなコンテンポラリースタイルのおしゃれなウォークインクローゼット (オープンシェルフ、中間色木目調キャビネット、ラミネートの床、茶色い床、クロスの天井) の写真
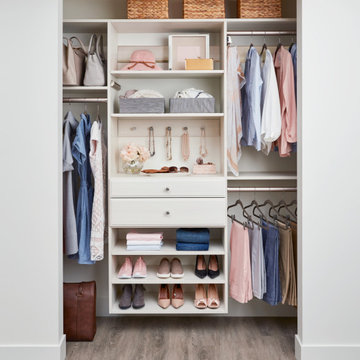
We maximize every inch of your space in your reach-in closet. You will have even more room for your favorite shoes, tops, handbags, and accessories!
バーリントンにある小さなコンテンポラリースタイルのおしゃれな収納・クローゼットの写真
バーリントンにある小さなコンテンポラリースタイルのおしゃれな収納・クローゼットの写真
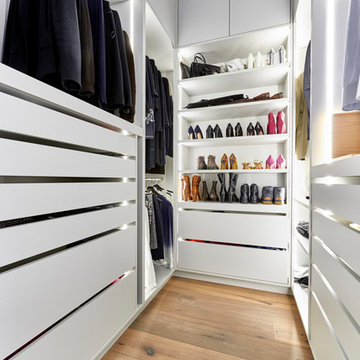
ハンブルクにある小さなコンテンポラリースタイルのおしゃれなウォークインクローゼット (フラットパネル扉のキャビネット、白いキャビネット、無垢フローリング、茶色い床) の写真
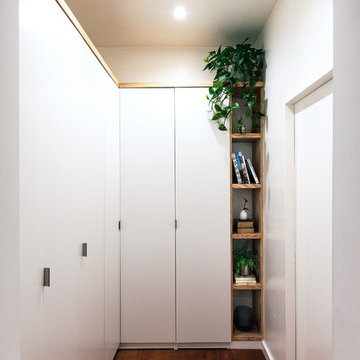
Kevin J. Short
サンフランシスコにある低価格の小さなコンテンポラリースタイルのおしゃれなフィッティングルーム (フラットパネル扉のキャビネット、白いキャビネット、濃色無垢フローリング、マルチカラーの床) の写真
サンフランシスコにある低価格の小さなコンテンポラリースタイルのおしゃれなフィッティングルーム (フラットパネル扉のキャビネット、白いキャビネット、濃色無垢フローリング、マルチカラーの床) の写真
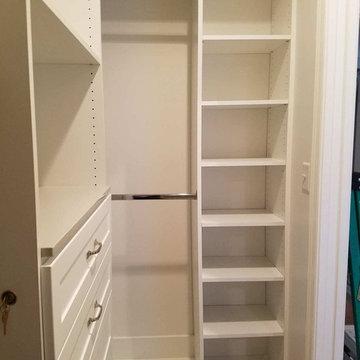
ルイビルにある小さなトラディショナルスタイルのおしゃれなウォークインクローゼット (オープンシェルフ、白いキャビネット、カーペット敷き、茶色い床) の写真
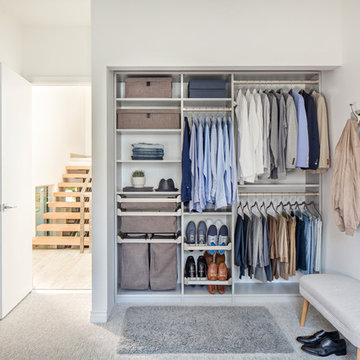
ニューヨークにある低価格の小さなモダンスタイルのおしゃれな壁面クローゼット (カーペット敷き、グレーの床、オープンシェルフ、白いキャビネット) の写真
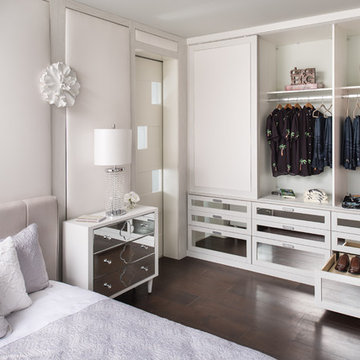
2018 Orlando New American Home
オーランドにある小さなトランジショナルスタイルのおしゃれな壁面クローゼット (白いキャビネット、濃色無垢フローリング、茶色い床) の写真
オーランドにある小さなトランジショナルスタイルのおしゃれな壁面クローゼット (白いキャビネット、濃色無垢フローリング、茶色い床) の写真
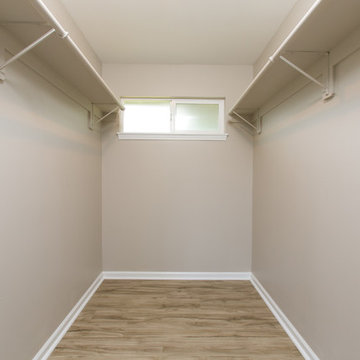
VIRTUAL 808 PROPERTIES
ハワイにある小さなトランジショナルスタイルのおしゃれなウォークインクローゼット (無垢フローリング、茶色い床) の写真
ハワイにある小さなトランジショナルスタイルのおしゃれなウォークインクローゼット (無垢フローリング、茶色い床) の写真
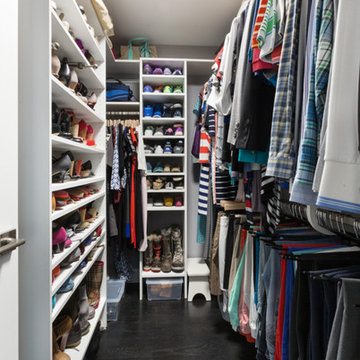
This long and narrow closet packs in a lot of storage for the space providing ample shoe and clothing storage under tight quarters so every inch is utilized. Designed by Jamie Wilson for COS
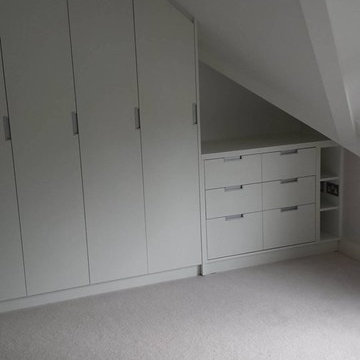
Bespoke fitted wardrobe in loft converted bedroom.
Awkward space fitted wardrobe and chest drawers.
他の地域にある高級な小さなモダンスタイルのおしゃれな壁面クローゼットの写真
他の地域にある高級な小さなモダンスタイルのおしゃれな壁面クローゼットの写真
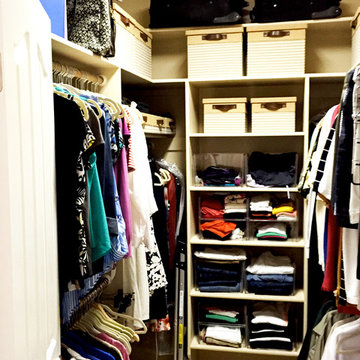
This small closet for two has been transformed into a well organized, functional space. With tan and cream tones to highlight items stored.
ボイシにある低価格の小さなトラディショナルスタイルのおしゃれなウォークインクローゼット (オープンシェルフ、白いキャビネット、カーペット敷き) の写真
ボイシにある低価格の小さなトラディショナルスタイルのおしゃれなウォークインクローゼット (オープンシェルフ、白いキャビネット、カーペット敷き) の写真
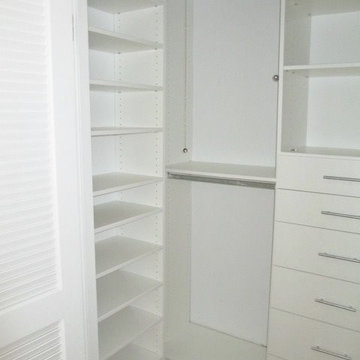
The challenge here was to get this small closet space to be functional for the new owner of the condo. Plenty of shelving, drawers and hanging space packed into a small area. And there's still ample room to access all areas of the closet.
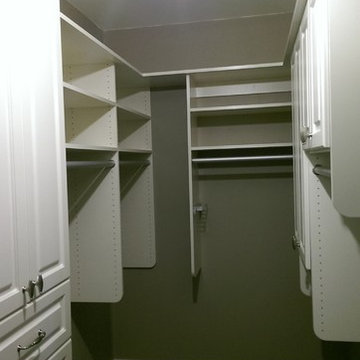
Make the most of your small walk-in closet with customization from Artisan Custom Closets. Artisan designs, manufactures, and installs custom closets for ANY size space! This small walk-in closet in Alpharetta was completed in antique white melamine and features raised panel door and drawer fronts, crown molding, slanted shelving for shoes with chrome shoe fences and chrome rods for hanging space.

Alan Barley, AIA
This soft hill country contemporary family home is nestled in a surrounding live oak sanctuary in Spicewood, Texas. A screened-in porch creates a relaxing and welcoming environment while the large windows flood the house with natural lighting. The large overhangs keep the hot Texas heat at bay. Energy efficient appliances and site specific open house plan allows for a spacious home while taking advantage of the prevailing breezes which decreases energy consumption.
screened in porch, austin luxury home, austin custom home, barleypfeiffer architecture, barleypfeiffer, wood floors, sustainable design, soft hill contemporary, sleek design, pro work, modern, low voc paint, live oaks sanctuary, live oaks, interiors and consulting, house ideas, home planning, 5 star energy, hill country, high performance homes, green building, fun design, 5 star applance, find a pro, family home, elegance, efficient, custom-made, comprehensive sustainable architects, barley & pfeiffer architects,
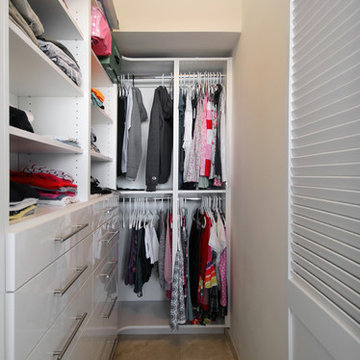
マイアミにあるお手頃価格の小さなコンテンポラリースタイルのおしゃれなウォークインクローゼット (フラットパネル扉のキャビネット、白いキャビネット、磁器タイルの床、ベージュの床) の写真
小さな男女兼用収納・クローゼットのアイデア
1
