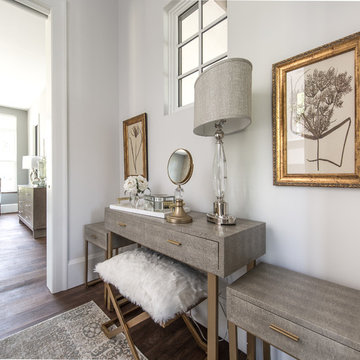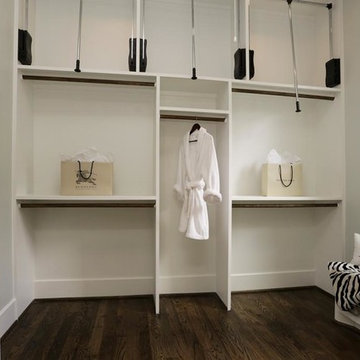小さな男女兼用フィッティングルームのアイデア
絞り込み:
資材コスト
並び替え:今日の人気順
写真 1〜20 枚目(全 314 枚)
1/4
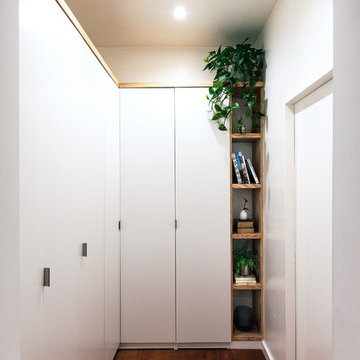
Kevin J. Short
サンフランシスコにある低価格の小さなコンテンポラリースタイルのおしゃれなフィッティングルーム (フラットパネル扉のキャビネット、白いキャビネット、濃色無垢フローリング、マルチカラーの床) の写真
サンフランシスコにある低価格の小さなコンテンポラリースタイルのおしゃれなフィッティングルーム (フラットパネル扉のキャビネット、白いキャビネット、濃色無垢フローリング、マルチカラーの床) の写真
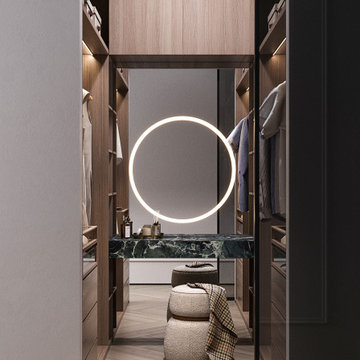
他の地域にあるお手頃価格の小さなコンテンポラリースタイルのおしゃれなフィッティングルーム (オープンシェルフ、中間色木目調キャビネット、クッションフロア、ベージュの床、クロスの天井) の写真
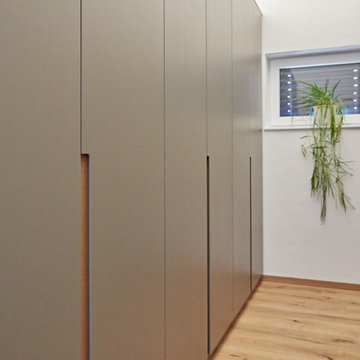
Ankleidezimmer mit lackierter Front und Eingriffen mit Eiche hinterlegt.
ミュンヘンにある小さなコンテンポラリースタイルのおしゃれなフィッティングルーム (フラットパネル扉のキャビネット) の写真
ミュンヘンにある小さなコンテンポラリースタイルのおしゃれなフィッティングルーム (フラットパネル扉のキャビネット) の写真
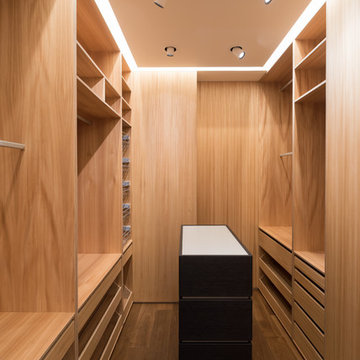
モスクワにある高級な小さなコンテンポラリースタイルのおしゃれなフィッティングルーム (フラットパネル扉のキャビネット、中間色木目調キャビネット、無垢フローリング、茶色い床) の写真
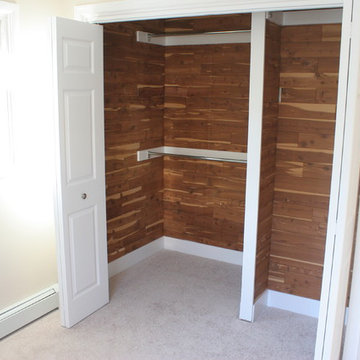
Brian Wolf Photography
J.Mast - interior staging
ボルチモアにある低価格の小さなモダンスタイルのおしゃれなフィッティングルーム (カーペット敷き) の写真
ボルチモアにある低価格の小さなモダンスタイルのおしゃれなフィッティングルーム (カーペット敷き) の写真
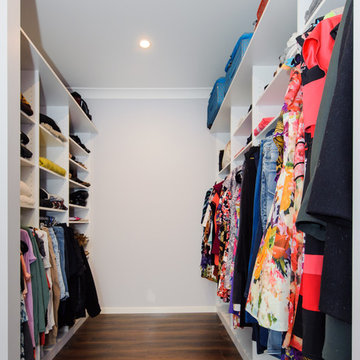
This dressing room or walk in wardrobe is a generous space of 3940mm long x 2200mm wide.
Designed for space maximising and comfort, nothing is on the floor, and heights reflect the items stored with shelving in the easy see and reach zone.
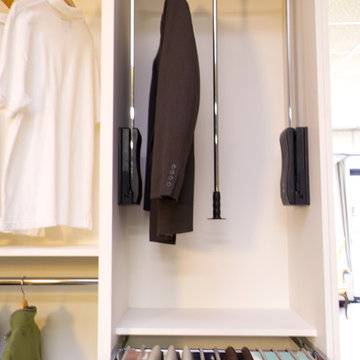
Pull-Down Hanging Rod
{Perfection Custom Closets
www.APerfectCloset.com
Chicago, Illinois}
シカゴにある低価格の小さなモダンスタイルのおしゃれなフィッティングルームの写真
シカゴにある低価格の小さなモダンスタイルのおしゃれなフィッティングルームの写真
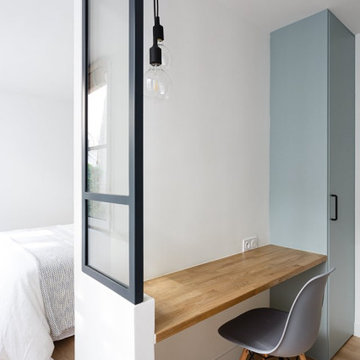
coin bureau avec la verrière qui apporte de la lumière
パリにあるお手頃価格の小さな北欧スタイルのおしゃれなフィッティングルーム (フラットパネル扉のキャビネット、青いキャビネット、淡色無垢フローリング、ベージュの床) の写真
パリにあるお手頃価格の小さな北欧スタイルのおしゃれなフィッティングルーム (フラットパネル扉のキャビネット、青いキャビネット、淡色無垢フローリング、ベージュの床) の写真
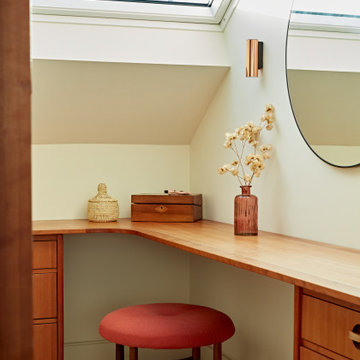
サセックスにあるお手頃価格の小さなミッドセンチュリースタイルのおしゃれなフィッティングルーム (フラットパネル扉のキャビネット、中間色木目調キャビネット、カーペット敷き、ベージュの床、三角天井) の写真
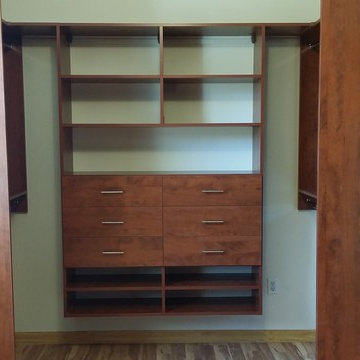
The closet has transformed from a small nook for some clothes to a spacious room that’s beautifully organized and serves as an extension of the bedroom. When done right, your closet design makes starting each day simple, eliminating clutter from other rooms and giving your bedroom a touch of added beauty.
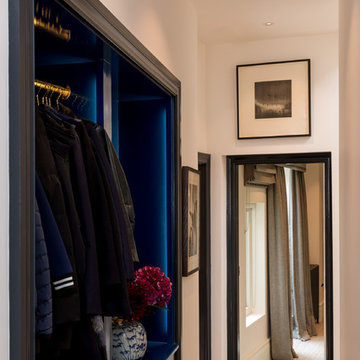
Electric blue back lit lacquer wardrobe.
ロンドンにあるお手頃価格の小さなエクレクティックスタイルのおしゃれなフィッティングルーム (オープンシェルフ、青いキャビネット、無垢フローリング、茶色い床) の写真
ロンドンにあるお手頃価格の小さなエクレクティックスタイルのおしゃれなフィッティングルーム (オープンシェルフ、青いキャビネット、無垢フローリング、茶色い床) の写真
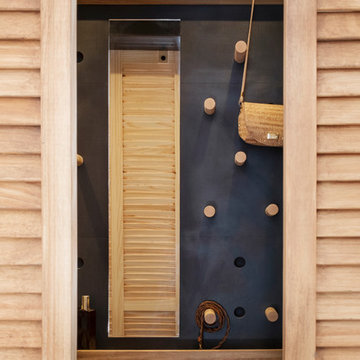
Pour cette belle suite parentale, un dressing a été aménagé sur mesure pour optimiser l’espace. Sur le mur du fond, pour donner de la profondeur, un panneau noir mat décoratif et fonctionnel a été placé, sur lequel on peut déplacer les taquets en bois massif pour moduler le rangement, poser, suspendre, accrocher, ceintures, foulards et sacs. Le dressing ayant une position centrale dans l’appartement, la climatisation a été dissimulée dans le faux plafond permettant de rafraîchir les deux chambres et le séjour. Deux portes à persiennes coulissantes sur rail ferment l’ensemble. Crédit photo : Lucie Thomas
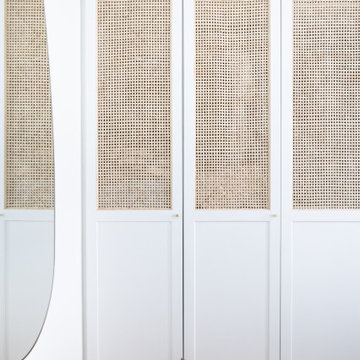
The framed rattan wardrobe doors were custom made, bringing a welcoming warmth to the room and toning perfectly with the brass mirror.
ロンドンにある小さなおしゃれなフィッティングルームの写真
ロンドンにある小さなおしゃれなフィッティングルームの写真
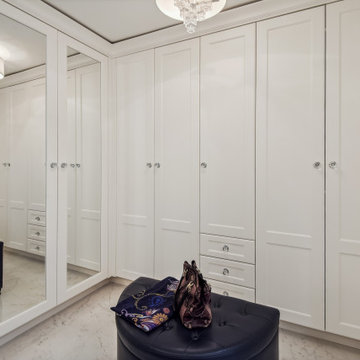
ワシントンD.C.にある小さなトランジショナルスタイルのおしゃれなフィッティングルーム (落し込みパネル扉のキャビネット、白いキャビネット、セラミックタイルの床、白い床) の写真
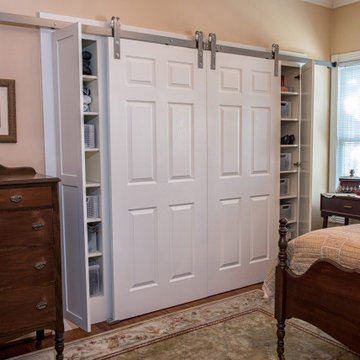
This closet is a great solution to the lack of room issues that the homeowners were facing. The barn doors do not intrude into the room and the side storage cubbies help with the organization of small items without taking up space!
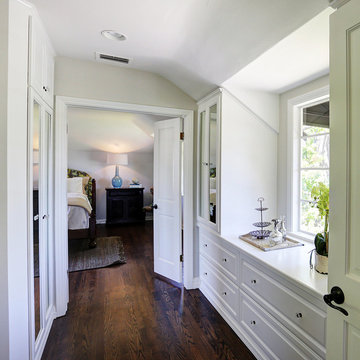
Stephanie Wiley Photography
ロサンゼルスにあるお手頃価格の小さなトラディショナルスタイルのおしゃれなフィッティングルーム (白いキャビネット、無垢フローリング、レイズドパネル扉のキャビネット) の写真
ロサンゼルスにあるお手頃価格の小さなトラディショナルスタイルのおしゃれなフィッティングルーム (白いキャビネット、無垢フローリング、レイズドパネル扉のキャビネット) の写真
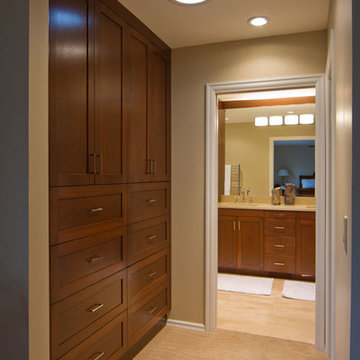
Greg Homolka
ポートランドにあるラグジュアリーな小さなコンテンポラリースタイルのおしゃれなフィッティングルーム (シェーカースタイル扉のキャビネット、濃色木目調キャビネット、カーペット敷き) の写真
ポートランドにあるラグジュアリーな小さなコンテンポラリースタイルのおしゃれなフィッティングルーム (シェーカースタイル扉のキャビネット、濃色木目調キャビネット、カーペット敷き) の写真
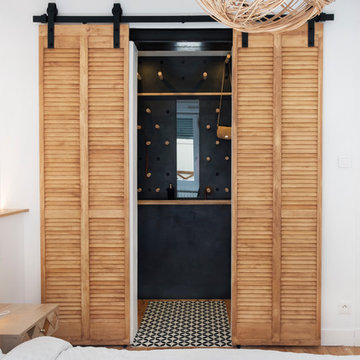
Pour cette belle suite parentale, un dressing a été aménagé sur mesure pour optimiser l’espace. Sur le mur du fond, pour donner de la profondeur, un panneau noir mat décoratif et fonctionnel a été placé, sur lequel on peut déplacer les taquets en bois massif pour moduler le rangement, poser, suspendre, accrocher, ceintures, foulards et sacs. Le dressing ayant une position centrale dans l’appartement, la climatisation a été dissimulée dans le faux plafond permettant de rafraîchir les deux chambres et le séjour. Deux portes à persiennes coulissantes sur rail ferment l’ensemble. Crédit photos : Lucie Thomas
小さな男女兼用フィッティングルームのアイデア
1
