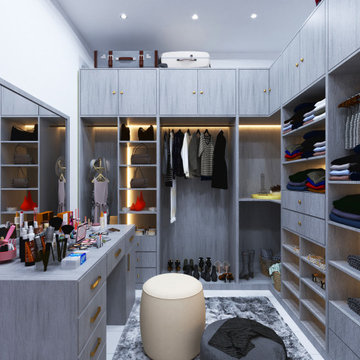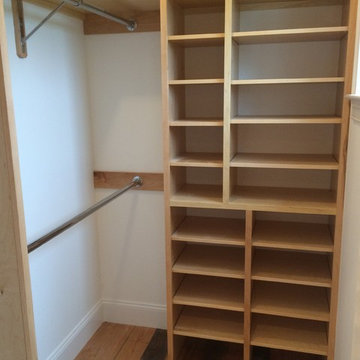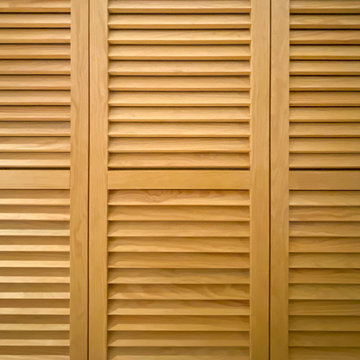小さな収納・クローゼット (淡色木目調キャビネット) のアイデア
絞り込み:
資材コスト
並び替え:今日の人気順
写真 1〜20 枚目(全 509 枚)
1/3
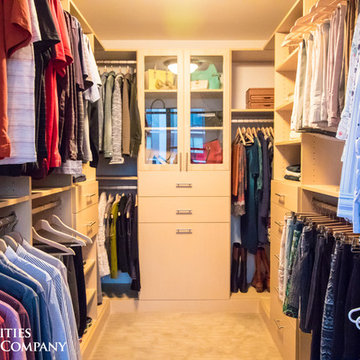
His and hers master walk-in closet in Downtown Minneapolis.
ミネアポリスにある小さなトラディショナルスタイルのおしゃれなウォークインクローゼット (フラットパネル扉のキャビネット、淡色木目調キャビネット、カーペット敷き、ベージュの床) の写真
ミネアポリスにある小さなトラディショナルスタイルのおしゃれなウォークインクローゼット (フラットパネル扉のキャビネット、淡色木目調キャビネット、カーペット敷き、ベージュの床) の写真
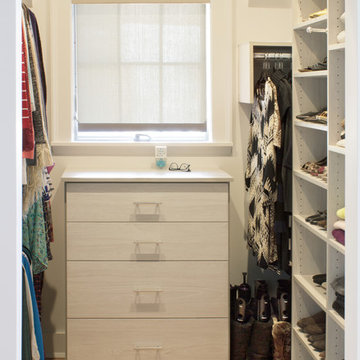
With every square inch put to good use, these compact closets boast efficient organization. To free the bedroom from additional furniture, bureaus with generous drawers were incorporated into the closet designs.
Kara Lashuay
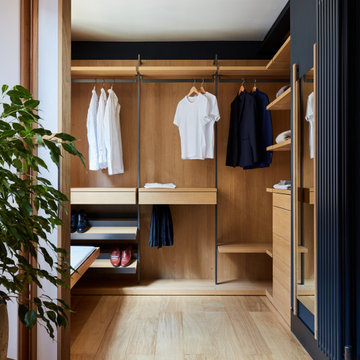
For our full portfolio, see https://blackandmilk.co.uk/interior-design-portfolio/
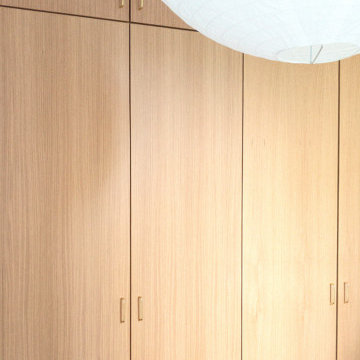
This closet system showcases our minimal and modern millwork capabilities. It is perfect for compact spaces to hide clutter as well as apartment living to maximize space.

Brunswick Parlour transforms a Victorian cottage into a hard-working, personalised home for a family of four.
Our clients loved the character of their Brunswick terrace home, but not its inefficient floor plan and poor year-round thermal control. They didn't need more space, they just needed their space to work harder.
The front bedrooms remain largely untouched, retaining their Victorian features and only introducing new cabinetry. Meanwhile, the main bedroom’s previously pokey en suite and wardrobe have been expanded, adorned with custom cabinetry and illuminated via a generous skylight.
At the rear of the house, we reimagined the floor plan to establish shared spaces suited to the family’s lifestyle. Flanked by the dining and living rooms, the kitchen has been reoriented into a more efficient layout and features custom cabinetry that uses every available inch. In the dining room, the Swiss Army Knife of utility cabinets unfolds to reveal a laundry, more custom cabinetry, and a craft station with a retractable desk. Beautiful materiality throughout infuses the home with warmth and personality, featuring Blackbutt timber flooring and cabinetry, and selective pops of green and pink tones.
The house now works hard in a thermal sense too. Insulation and glazing were updated to best practice standard, and we’ve introduced several temperature control tools. Hydronic heating installed throughout the house is complemented by an evaporative cooling system and operable skylight.
The result is a lush, tactile home that increases the effectiveness of every existing inch to enhance daily life for our clients, proving that good design doesn’t need to add space to add value.
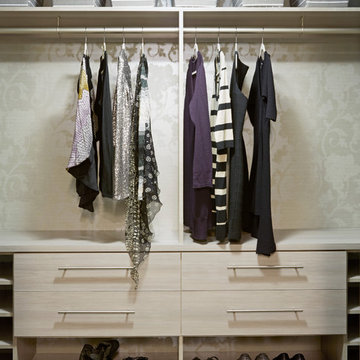
Melamine
ロサンゼルスにあるお手頃価格の小さなモダンスタイルのおしゃれなウォークインクローゼット (フラットパネル扉のキャビネット、淡色木目調キャビネット、淡色無垢フローリング) の写真
ロサンゼルスにあるお手頃価格の小さなモダンスタイルのおしゃれなウォークインクローゼット (フラットパネル扉のキャビネット、淡色木目調キャビネット、淡色無垢フローリング) の写真
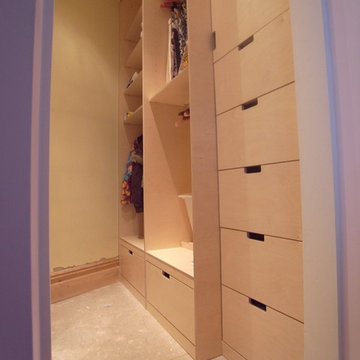
Walk in dressing room in birch plywood with a clear lacquer finish. Range of drawers and cupboards with clothes hanging rail and height adjustable shelving.
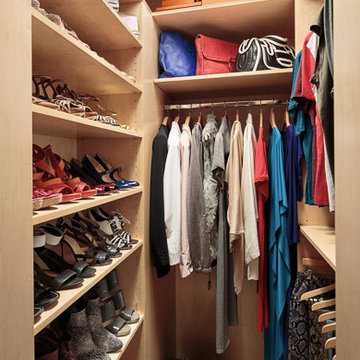
Design by Virginia Bishop Interiors. Photography by Angus Oborn.
ニューヨークにあるお手頃価格の小さなコンテンポラリースタイルのおしゃれなウォークインクローゼット (オープンシェルフ、淡色木目調キャビネット、無垢フローリング) の写真
ニューヨークにあるお手頃価格の小さなコンテンポラリースタイルのおしゃれなウォークインクローゼット (オープンシェルフ、淡色木目調キャビネット、無垢フローリング) の写真
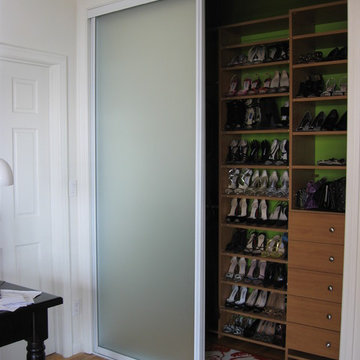
Wardrobe Doors
ロサンゼルスにある低価格の小さなエクレクティックスタイルのおしゃれなウォークインクローゼット (フラットパネル扉のキャビネット、淡色木目調キャビネット、淡色無垢フローリング、茶色い床) の写真
ロサンゼルスにある低価格の小さなエクレクティックスタイルのおしゃれなウォークインクローゼット (フラットパネル扉のキャビネット、淡色木目調キャビネット、淡色無垢フローリング、茶色い床) の写真
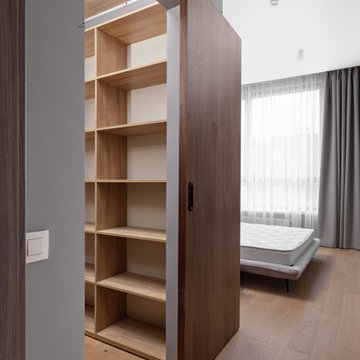
他の地域にあるお手頃価格の小さな北欧スタイルのおしゃれなウォークインクローゼット (オープンシェルフ、淡色木目調キャビネット、ラミネートの床、ベージュの床) の写真
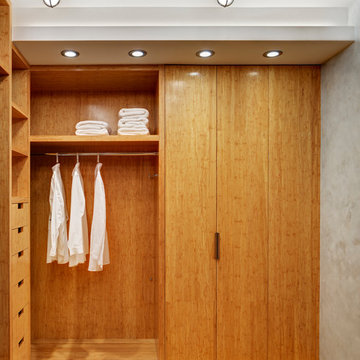
© Francis Dzikowski/2016
ニューヨークにある小さなコンテンポラリースタイルのおしゃれなウォークインクローゼット (オープンシェルフ、淡色木目調キャビネット、竹フローリング) の写真
ニューヨークにある小さなコンテンポラリースタイルのおしゃれなウォークインクローゼット (オープンシェルフ、淡色木目調キャビネット、竹フローリング) の写真
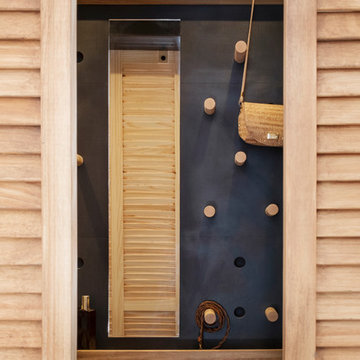
Pour cette belle suite parentale, un dressing a été aménagé sur mesure pour optimiser l’espace. Sur le mur du fond, pour donner de la profondeur, un panneau noir mat décoratif et fonctionnel a été placé, sur lequel on peut déplacer les taquets en bois massif pour moduler le rangement, poser, suspendre, accrocher, ceintures, foulards et sacs. Le dressing ayant une position centrale dans l’appartement, la climatisation a été dissimulée dans le faux plafond permettant de rafraîchir les deux chambres et le séjour. Deux portes à persiennes coulissantes sur rail ferment l’ensemble. Crédit photo : Lucie Thomas
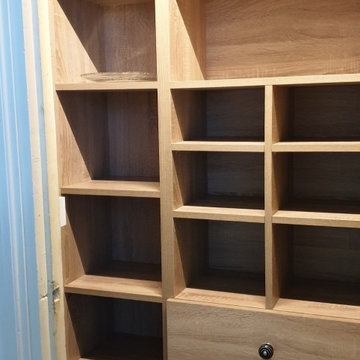
Peinture noire
Meuble sur-mesure en chêne massif
ボルドーにあるお手頃価格の小さなトランジショナルスタイルのおしゃれな収納・クローゼット (造り付け、ガラス扉のキャビネット、淡色木目調キャビネット) の写真
ボルドーにあるお手頃価格の小さなトランジショナルスタイルのおしゃれな収納・クローゼット (造り付け、ガラス扉のキャビネット、淡色木目調キャビネット) の写真
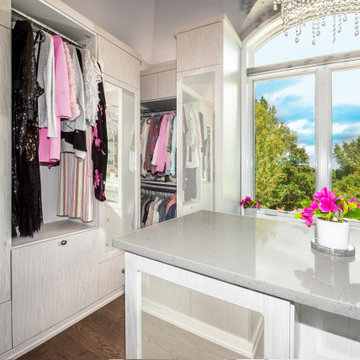
Walk-In closet with mirrored cabinet doors and island
シカゴにある高級な小さなトランジショナルスタイルのおしゃれなウォークインクローゼット (フラットパネル扉のキャビネット、淡色木目調キャビネット、無垢フローリング、茶色い床、三角天井) の写真
シカゴにある高級な小さなトランジショナルスタイルのおしゃれなウォークインクローゼット (フラットパネル扉のキャビネット、淡色木目調キャビネット、無垢フローリング、茶色い床、三角天井) の写真
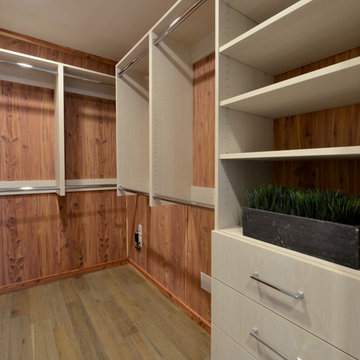
Martin Mann
サンディエゴにある高級な小さなビーチスタイルのおしゃれなウォークインクローゼット (フラットパネル扉のキャビネット、淡色木目調キャビネット、無垢フローリング) の写真
サンディエゴにある高級な小さなビーチスタイルのおしゃれなウォークインクローゼット (フラットパネル扉のキャビネット、淡色木目調キャビネット、無垢フローリング) の写真
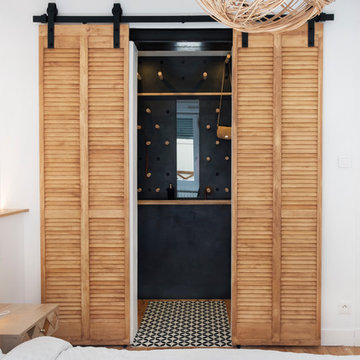
Pour cette belle suite parentale, un dressing a été aménagé sur mesure pour optimiser l’espace. Sur le mur du fond, pour donner de la profondeur, un panneau noir mat décoratif et fonctionnel a été placé, sur lequel on peut déplacer les taquets en bois massif pour moduler le rangement, poser, suspendre, accrocher, ceintures, foulards et sacs. Le dressing ayant une position centrale dans l’appartement, la climatisation a été dissimulée dans le faux plafond permettant de rafraîchir les deux chambres et le séjour. Deux portes à persiennes coulissantes sur rail ferment l’ensemble. Crédit photos : Lucie Thomas
小さな収納・クローゼット (淡色木目調キャビネット) のアイデア
1

