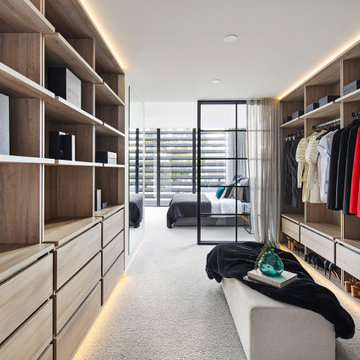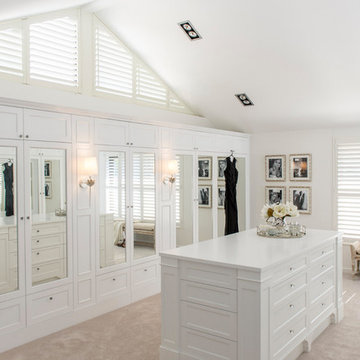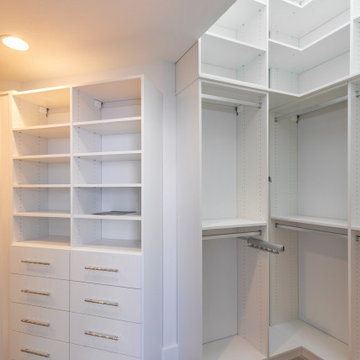男女兼用フィッティングルームのアイデア
絞り込み:
資材コスト
並び替え:今日の人気順
写真 81〜100 枚目(全 5,070 枚)
1/3
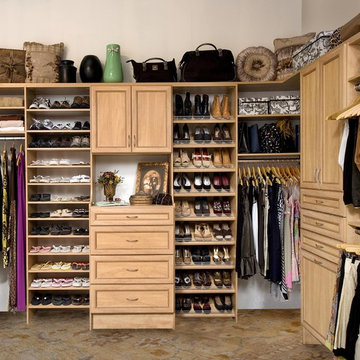
他の地域にある高級な広いトラディショナルスタイルのおしゃれなフィッティングルーム (落し込みパネル扉のキャビネット、淡色木目調キャビネット、カーペット敷き、ベージュの床) の写真
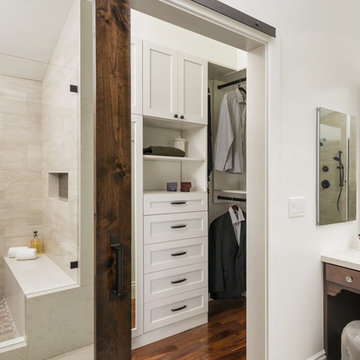
Traditional master bathroom remodel featuring a custom wooden vanity with single basin and makeup counter, high-end bronze plumbing fixtures, a porcelain, marble and glass custom walk-in shower, custom master closet with reclaimed wood barn door. photo by Exceptional Frames.
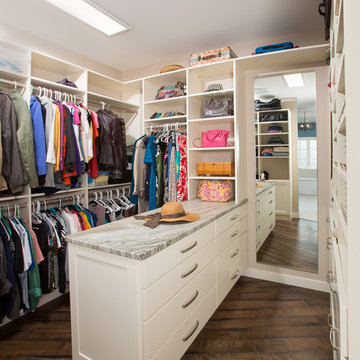
Winner of the:
NARI Capital CotY Award- Whole House Remodel: $500,000-$750,000
NARI Capital CotY Award- Green Entire House
NARI Regional CotY Award- Whole House Remodel: $500,000-$750,000
NARI Regional CotY Award- Green Entire House
NARI National CotY Award- Green Entire House
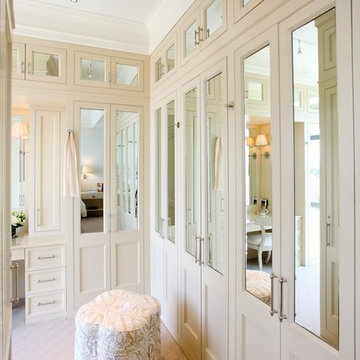
Another view of the custom design closets in the dressing area.
Photography: Marc Anthony Studios
ワシントンD.C.にある広いコンテンポラリースタイルのおしゃれなフィッティングルーム (落し込みパネル扉のキャビネット、白いキャビネット、カーペット敷き) の写真
ワシントンD.C.にある広いコンテンポラリースタイルのおしゃれなフィッティングルーム (落し込みパネル扉のキャビネット、白いキャビネット、カーペット敷き) の写真
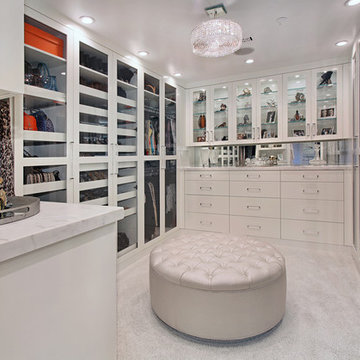
Designed By: Richard Bustos Photos By: Jeri Koegel
Ron and Kathy Chaisson have lived in many homes throughout Orange County, including three homes on the Balboa Peninsula and one at Pelican Crest. But when the “kind of retired” couple, as they describe their current status, decided to finally build their ultimate dream house in the flower streets of Corona del Mar, they opted not to skimp on the amenities. “We wanted this house to have the features of a resort,” says Ron. “So we designed it to have a pool on the roof, five patios, a spa, a gym, water walls in the courtyard, fire-pits and steam showers.”
To bring that five-star level of luxury to their newly constructed home, the couple enlisted Orange County’s top talent, including our very own rock star design consultant Richard Bustos, who worked alongside interior designer Trish Steel and Patterson Custom Homes as well as Brandon Architects. Together the team created a 4,500 square-foot, five-bedroom, seven-and-a-half-bathroom contemporary house where R&R get top billing in almost every room. Two stories tall and with lots of open spaces, it manages to feel spacious despite its narrow location. And from its third floor patio, it boasts panoramic ocean views.
“Overall we wanted this to be contemporary, but we also wanted it to feel warm,” says Ron. Key to creating that look was Richard, who selected the primary pieces from our extensive portfolio of top-quality furnishings. Richard also focused on clean lines and neutral colors to achieve the couple’s modern aesthetic, while allowing both the home’s gorgeous views and Kathy’s art to take center stage.
As for that mahogany-lined elevator? “It’s a requirement,” states Ron. “With three levels, and lots of entertaining, we need that elevator for keeping the bar stocked up at the cabana, and for our big barbecue parties.” He adds, “my wife wears high heels a lot of the time, so riding the elevator instead of taking the stairs makes life that much better for her.”
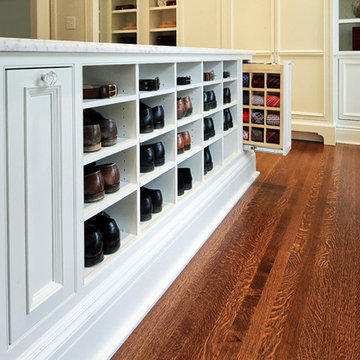
Slide out tie cabinet for him completes the perfect place to put everything, including cubbies for his shoes and belts. Photography by Pete Weigley
ニューヨークにあるトラディショナルスタイルのおしゃれなフィッティングルーム (インセット扉のキャビネット、白いキャビネット、無垢フローリング) の写真
ニューヨークにあるトラディショナルスタイルのおしゃれなフィッティングルーム (インセット扉のキャビネット、白いキャビネット、無垢フローリング) の写真
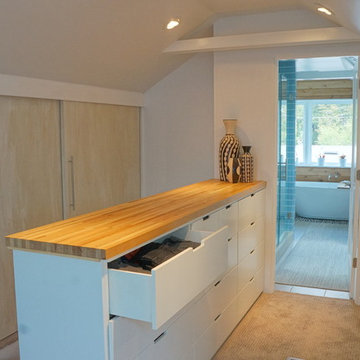
デンバーにあるお手頃価格の小さな北欧スタイルのおしゃれなフィッティングルーム (フラットパネル扉のキャビネット、白いキャビネット、カーペット敷き) の写真
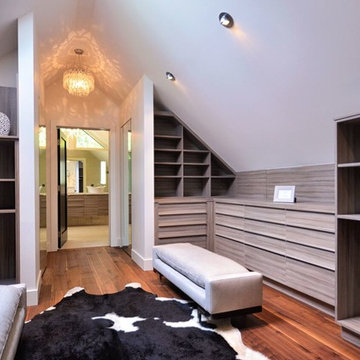
Custom Master Reclaimed Wood Laminate Closets are becoming more popuilar in high end luxury homes: It does look like real distressed wood! The clean lines has soft calming texture and very easy to maintain. It's also cost effective compared to wood.
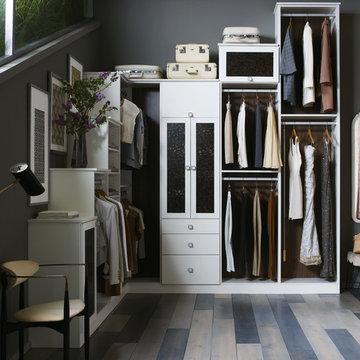
オーランドにある高級な広いモダンスタイルのおしゃれなフィッティングルーム (フラットパネル扉のキャビネット、白いキャビネット、クッションフロア、茶色い床) の写真
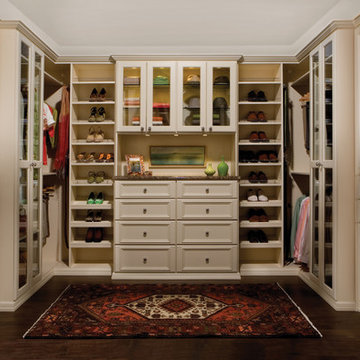
Let us transFORM your walk in closet into a room you’ll want to change in. This traditional dressing room uses Almondine melamine with premium thermo-foil doors and polished chrome accents. Features include spacious divided drawers, double velvet jewelry trays, glass shelving behind framed doors with glass inserts and decorative base and crown moldings. Cabinetry encloses hanging, shelving and tilt out hampers. Slanted shoe shelves use a combination of chrome fences and solid stops. Accessories include pivoting pull out belt and tie racks and a variety of LED lighting that accent and illuminate clothing and accessory choices.
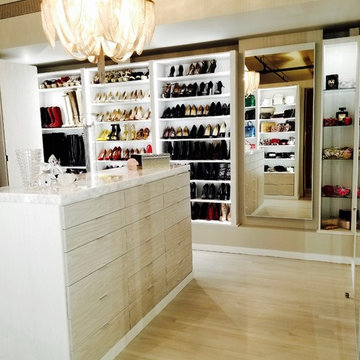
Andrea Gary
ニューヨークにあるラグジュアリーな広いコンテンポラリースタイルのおしゃれなフィッティングルーム (フラットパネル扉のキャビネット、グレーのキャビネット、淡色無垢フローリング、ベージュの床) の写真
ニューヨークにあるラグジュアリーな広いコンテンポラリースタイルのおしゃれなフィッティングルーム (フラットパネル扉のキャビネット、グレーのキャビネット、淡色無垢フローリング、ベージュの床) の写真
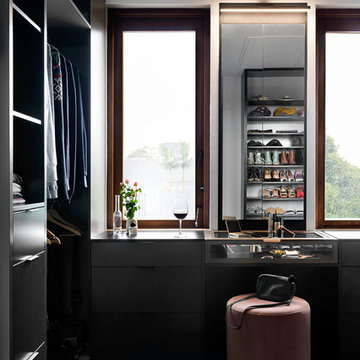
Dylan James Photography
メルボルンにある高級な広いコンテンポラリースタイルのおしゃれなフィッティングルーム (オープンシェルフ、グレーのキャビネット、カーペット敷き、青い床) の写真
メルボルンにある高級な広いコンテンポラリースタイルのおしゃれなフィッティングルーム (オープンシェルフ、グレーのキャビネット、カーペット敷き、青い床) の写真
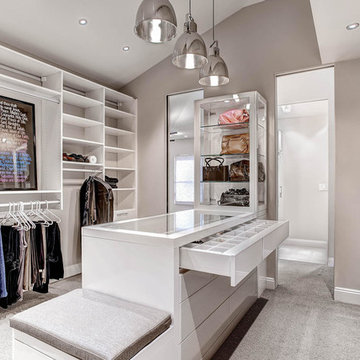
デンバーにあるコンテンポラリースタイルのおしゃれなフィッティングルーム (フラットパネル扉のキャビネット、白いキャビネット、カーペット敷き、グレーの床) の写真
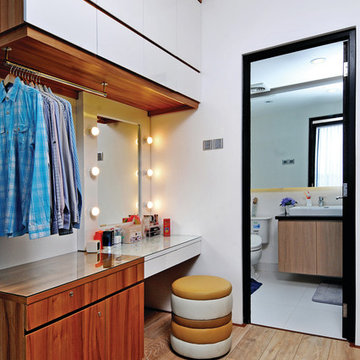
iDEA Magazine
他の地域にあるお手頃価格の小さなコンテンポラリースタイルのおしゃれなフィッティングルーム (オープンシェルフ、淡色木目調キャビネット、淡色無垢フローリング) の写真
他の地域にあるお手頃価格の小さなコンテンポラリースタイルのおしゃれなフィッティングルーム (オープンシェルフ、淡色木目調キャビネット、淡色無垢フローリング) の写真
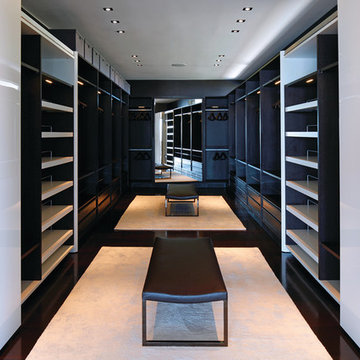
Laurel Way Beverly Hills modern home expansive primary bedroom suite dressing room & closet
ロサンゼルスにある巨大なモダンスタイルのおしゃれなフィッティングルーム (オープンシェルフ、濃色木目調キャビネット、茶色い床、折り上げ天井) の写真
ロサンゼルスにある巨大なモダンスタイルのおしゃれなフィッティングルーム (オープンシェルフ、濃色木目調キャビネット、茶色い床、折り上げ天井) の写真
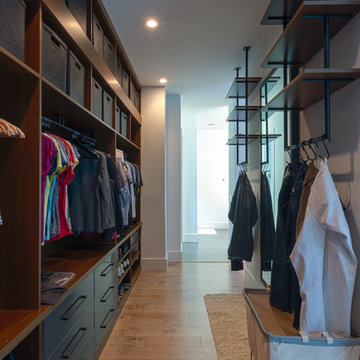
Ryan Begley Photography
オースティンにある高級な広いモダンスタイルのおしゃれなフィッティングルーム (オープンシェルフ、濃色木目調キャビネット、無垢フローリング) の写真
オースティンにある高級な広いモダンスタイルのおしゃれなフィッティングルーム (オープンシェルフ、濃色木目調キャビネット、無垢フローリング) の写真
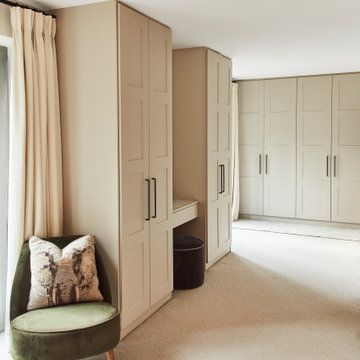
A view into a Master Bedroom Dressing Room.
他の地域にある高級な広いおしゃれなフィッティングルーム (シェーカースタイル扉のキャビネット、ベージュの床) の写真
他の地域にある高級な広いおしゃれなフィッティングルーム (シェーカースタイル扉のキャビネット、ベージュの床) の写真
男女兼用フィッティングルームのアイデア
5
