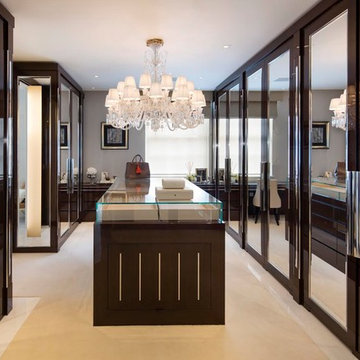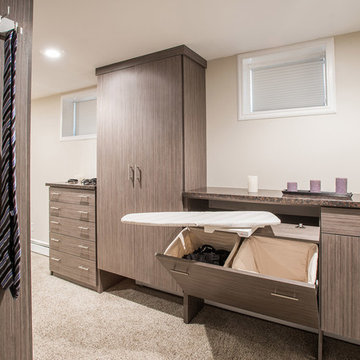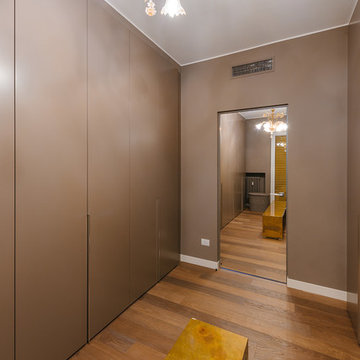男女兼用フィッティングルーム (茶色いキャビネット) のアイデア
絞り込み:
資材コスト
並び替え:今日の人気順
写真 1〜20 枚目(全 81 枚)
1/4
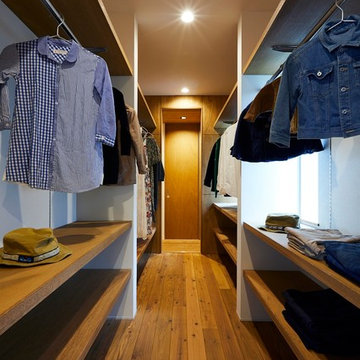
(夫婦+子供1+犬1)4人家族のための新築住宅
photos by Katsumi Simada
他の地域にある高級な中くらいなモダンスタイルのおしゃれなフィッティングルーム (オープンシェルフ、茶色いキャビネット、濃色無垢フローリング、茶色い床) の写真
他の地域にある高級な中くらいなモダンスタイルのおしゃれなフィッティングルーム (オープンシェルフ、茶色いキャビネット、濃色無垢フローリング、茶色い床) の写真
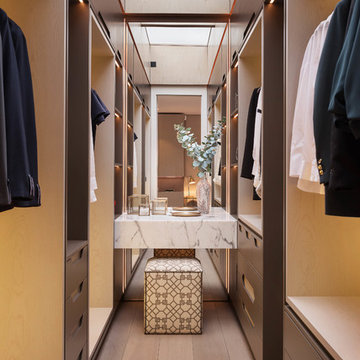
Skylight in the master walk in wardrobe.
ロンドンにある中くらいなコンテンポラリースタイルのおしゃれなフィッティングルーム (茶色いキャビネット、淡色無垢フローリング、オープンシェルフ) の写真
ロンドンにある中くらいなコンテンポラリースタイルのおしゃれなフィッティングルーム (茶色いキャビネット、淡色無垢フローリング、オープンシェルフ) の写真
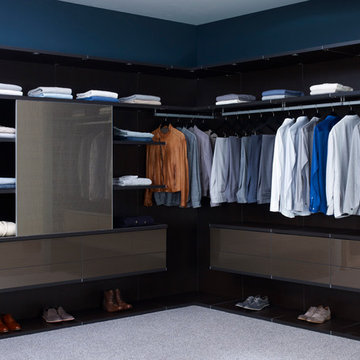
Virtuoso
ジャクソンビルにある高級な広いモダンスタイルのおしゃれなフィッティングルーム (茶色いキャビネット、カーペット敷き、グレーの床、オープンシェルフ) の写真
ジャクソンビルにある高級な広いモダンスタイルのおしゃれなフィッティングルーム (茶色いキャビネット、カーペット敷き、グレーの床、オープンシェルフ) の写真
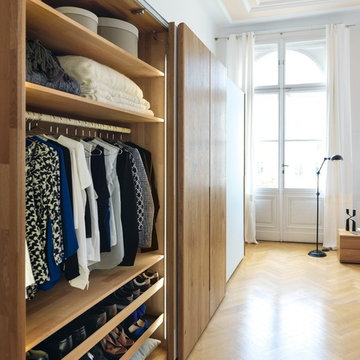
Fotos Team7, Wolkenweich, Wohnwiese
ニュルンベルクにある中くらいなトラディショナルスタイルのおしゃれなフィッティングルーム (フラットパネル扉のキャビネット、茶色いキャビネット、無垢フローリング、茶色い床) の写真
ニュルンベルクにある中くらいなトラディショナルスタイルのおしゃれなフィッティングルーム (フラットパネル扉のキャビネット、茶色いキャビネット、無垢フローリング、茶色い床) の写真
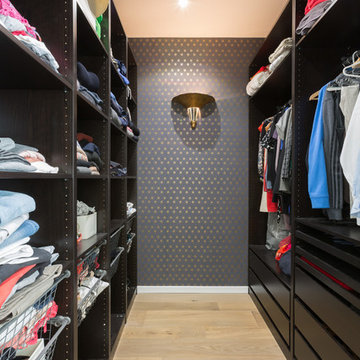
STEPHANE VASCO
パリにあるお手頃価格の中くらいなコンテンポラリースタイルのおしゃれなフィッティングルーム (淡色無垢フローリング、ベージュの床、オープンシェルフ、茶色いキャビネット) の写真
パリにあるお手頃価格の中くらいなコンテンポラリースタイルのおしゃれなフィッティングルーム (淡色無垢フローリング、ベージュの床、オープンシェルフ、茶色いキャビネット) の写真
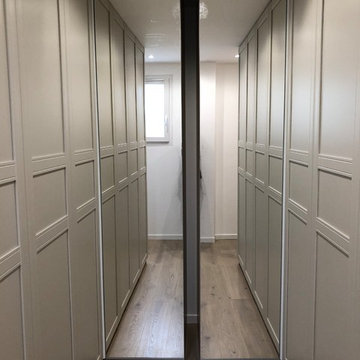
Architecture d'Intérieur Décoration h(O)meAttitudes by Sylvie Grimal
Crédit photo Sylvie Grimal
パリにあるお手頃価格の中くらいなコンテンポラリースタイルのおしゃれなフィッティングルーム (茶色いキャビネット、濃色無垢フローリング、茶色い床) の写真
パリにあるお手頃価格の中くらいなコンテンポラリースタイルのおしゃれなフィッティングルーム (茶色いキャビネット、濃色無垢フローリング、茶色い床) の写真
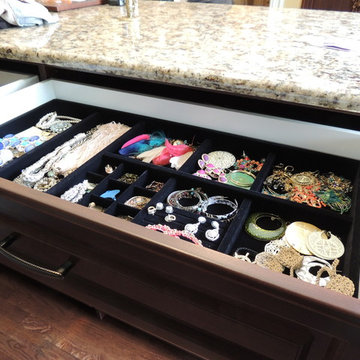
Black velvet custom jewelry inserts.
フィラデルフィアにある高級な広いトラディショナルスタイルのおしゃれなフィッティングルーム (レイズドパネル扉のキャビネット、茶色いキャビネット) の写真
フィラデルフィアにある高級な広いトラディショナルスタイルのおしゃれなフィッティングルーム (レイズドパネル扉のキャビネット、茶色いキャビネット) の写真
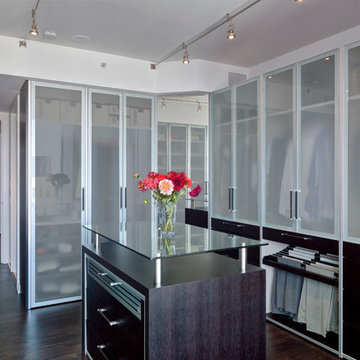
Scott Hargis
サンフランシスコにあるラグジュアリーな広いコンテンポラリースタイルのおしゃれなフィッティングルーム (ガラス扉のキャビネット、茶色いキャビネット、濃色無垢フローリング) の写真
サンフランシスコにあるラグジュアリーな広いコンテンポラリースタイルのおしゃれなフィッティングルーム (ガラス扉のキャビネット、茶色いキャビネット、濃色無垢フローリング) の写真
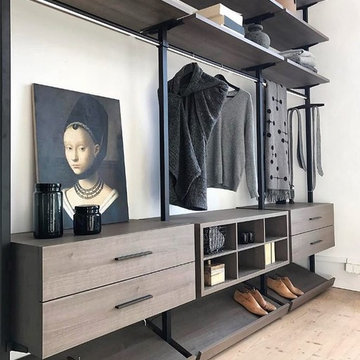
Space Collection from BAU-Closets
ボストンにある高級な広いモダンスタイルのおしゃれなフィッティングルーム (オープンシェルフ、茶色いキャビネット、淡色無垢フローリング、ベージュの床) の写真
ボストンにある高級な広いモダンスタイルのおしゃれなフィッティングルーム (オープンシェルフ、茶色いキャビネット、淡色無垢フローリング、ベージュの床) の写真
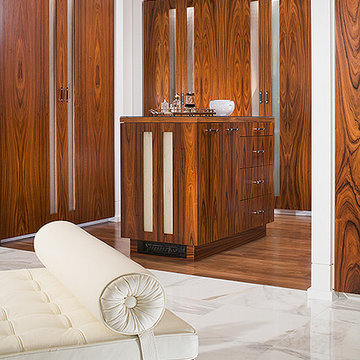
a vignette of the rosewood cabinetry in the dressing area of this large master bath. the closet doors are inset with frosted ribbed glass and the doors are a lacquered rosewood. the marble flooring is calacutta gold marble and the vintage daybed is a white leather.

Rodwin Architecture & Skycastle Homes
Location: Boulder, Colorado, USA
Interior design, space planning and architectural details converge thoughtfully in this transformative project. A 15-year old, 9,000 sf. home with generic interior finishes and odd layout needed bold, modern, fun and highly functional transformation for a large bustling family. To redefine the soul of this home, texture and light were given primary consideration. Elegant contemporary finishes, a warm color palette and dramatic lighting defined modern style throughout. A cascading chandelier by Stone Lighting in the entry makes a strong entry statement. Walls were removed to allow the kitchen/great/dining room to become a vibrant social center. A minimalist design approach is the perfect backdrop for the diverse art collection. Yet, the home is still highly functional for the entire family. We added windows, fireplaces, water features, and extended the home out to an expansive patio and yard.
The cavernous beige basement became an entertaining mecca, with a glowing modern wine-room, full bar, media room, arcade, billiards room and professional gym.
Bathrooms were all designed with personality and craftsmanship, featuring unique tiles, floating wood vanities and striking lighting.
This project was a 50/50 collaboration between Rodwin Architecture and Kimball Modern
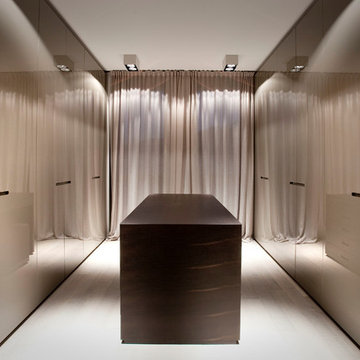
ミラノにある巨大なコンテンポラリースタイルのおしゃれなフィッティングルーム (フラットパネル扉のキャビネット、茶色いキャビネット、淡色無垢フローリング) の写真
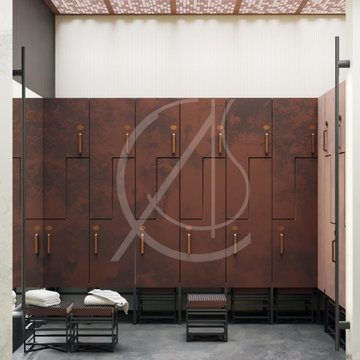
The varying shades of gray of the polished concrete floor artfully delineates the different areas of this locker room of the leisure center in Riyadh, Saudi Arabia, carrying through with the industrial vibe applied in the center.
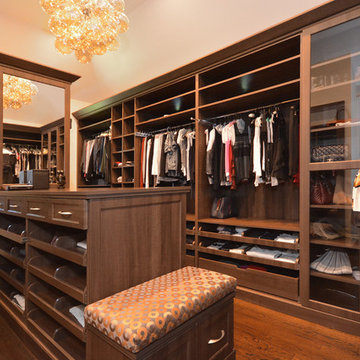
Sue Sotera
custom designed closet with bubble chandelier and upholstered bench
ニューヨークにあるお手頃価格の中くらいなモダンスタイルのおしゃれなフィッティングルーム (シェーカースタイル扉のキャビネット、茶色いキャビネット、無垢フローリング) の写真
ニューヨークにあるお手頃価格の中くらいなモダンスタイルのおしゃれなフィッティングルーム (シェーカースタイル扉のキャビネット、茶色いキャビネット、無垢フローリング) の写真
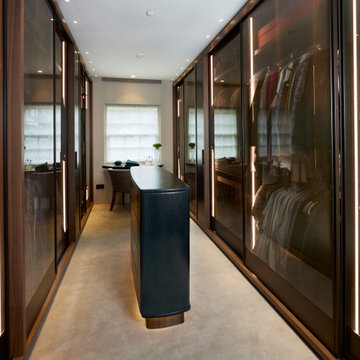
ロンドンにある広いコンテンポラリースタイルのおしゃれなフィッティングルーム (ガラス扉のキャビネット、茶色いキャビネット、カーペット敷き、ベージュの床) の写真
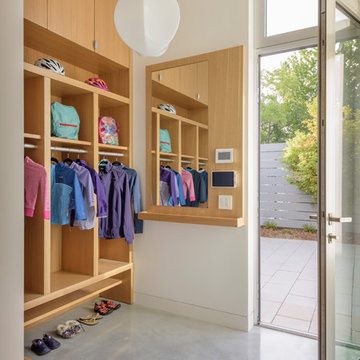
Shared closet for outerwears
サンフランシスコにある中くらいなモダンスタイルのおしゃれなフィッティングルーム (オープンシェルフ、茶色いキャビネット、リノリウムの床、グレーの床) の写真
サンフランシスコにある中くらいなモダンスタイルのおしゃれなフィッティングルーム (オープンシェルフ、茶色いキャビネット、リノリウムの床、グレーの床) の写真
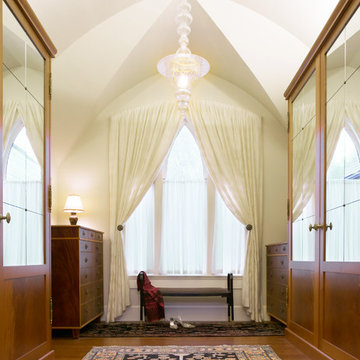
This dressing room features furniture-grade cabinets by Randall Wilson. The ceiling was vaulted to add drama to the space.
サンフランシスコにある高級な中くらいなトラディショナルスタイルのおしゃれなフィッティングルーム (フラットパネル扉のキャビネット、茶色いキャビネット、濃色無垢フローリング、茶色い床) の写真
サンフランシスコにある高級な中くらいなトラディショナルスタイルのおしゃれなフィッティングルーム (フラットパネル扉のキャビネット、茶色いキャビネット、濃色無垢フローリング、茶色い床) の写真
男女兼用フィッティングルーム (茶色いキャビネット) のアイデア
1
