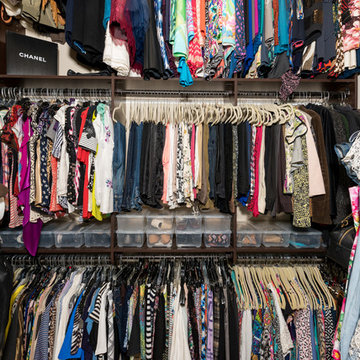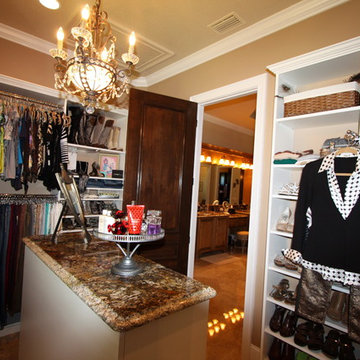中くらいなウォークインクローゼット (トラバーチンの床) のアイデア
絞り込み:
資材コスト
並び替え:今日の人気順
写真 1〜20 枚目(全 31 枚)
1/4
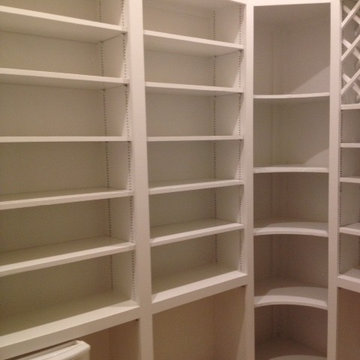
オースティンにある高級な中くらいなコンテンポラリースタイルのおしゃれなウォークインクローゼット (オープンシェルフ、白いキャビネット、トラバーチンの床、ベージュの床) の写真
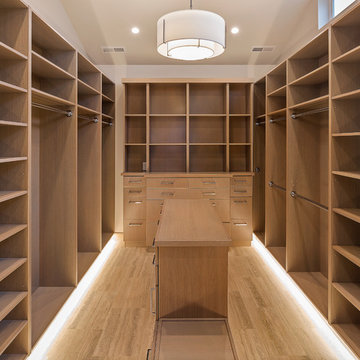
I designed this custom closet for my client. We worked together with an exceptional builder/craftsman to give her shelves and drawers for clothing, shoes, and accessories but also a large hidden safe, built-in hamper, bench and electric and USB port outlets. Floors are heated silver travertine and wood is solid riff-hewn white oak.
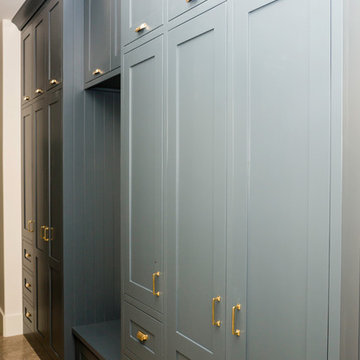
他の地域にある中くらいなトランジショナルスタイルのおしゃれなウォークインクローゼット (シェーカースタイル扉のキャビネット、青いキャビネット、トラバーチンの床、茶色い床) の写真
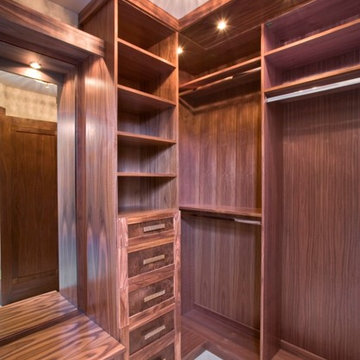
Beautiful hall entry walk in closet complete with drawer storage, open shelving, mirror and seat bench. Walnut Wood.
Closet Organizing Systems
シカゴにある中くらいなトラディショナルスタイルのおしゃれなウォークインクローゼット (落し込みパネル扉のキャビネット、中間色木目調キャビネット、トラバーチンの床) の写真
シカゴにある中くらいなトラディショナルスタイルのおしゃれなウォークインクローゼット (落し込みパネル扉のキャビネット、中間色木目調キャビネット、トラバーチンの床) の写真

マイアミにあるお手頃価格の中くらいなトラディショナルスタイルのおしゃれなウォークインクローゼット (レイズドパネル扉のキャビネット、白いキャビネット、トラバーチンの床) の写真
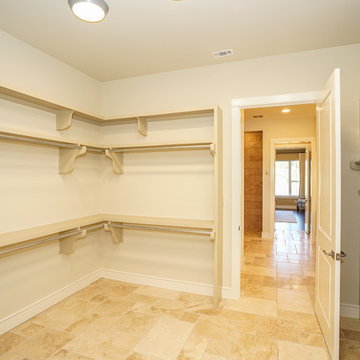
オースティンにある中くらいなカントリー風のおしゃれなウォークインクローゼット (レイズドパネル扉のキャビネット、ベージュのキャビネット、トラバーチンの床、ベージュの床) の写真
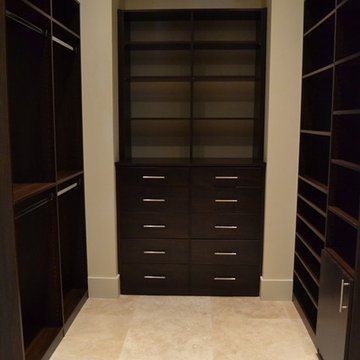
オーランドにある中くらいなコンテンポラリースタイルのおしゃれなウォークインクローゼット (濃色木目調キャビネット、フラットパネル扉のキャビネット、トラバーチンの床、ベージュの床) の写真
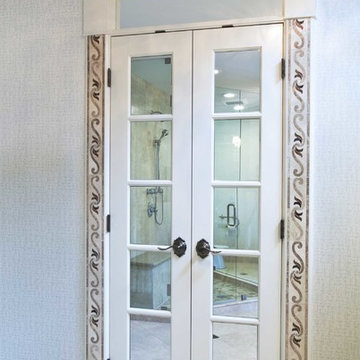
Closet, Armoire look,Creative use of tile and mirror by Interior Directions by Susan Prestia,Allied ASID,Photo:Scott Chapin
カンザスシティにある高級な中くらいなトラディショナルスタイルのおしゃれなウォークインクローゼット (落し込みパネル扉のキャビネット、白いキャビネット、トラバーチンの床) の写真
カンザスシティにある高級な中くらいなトラディショナルスタイルのおしゃれなウォークインクローゼット (落し込みパネル扉のキャビネット、白いキャビネット、トラバーチンの床) の写真
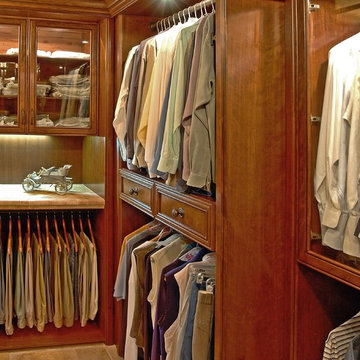
Custom closet in the color Coco with Premier drawers and knob style handles in bronze.
他の地域にあるお手頃価格の中くらいなトラディショナルスタイルのおしゃれなウォークインクローゼット (落し込みパネル扉のキャビネット、中間色木目調キャビネット、トラバーチンの床) の写真
他の地域にあるお手頃価格の中くらいなトラディショナルスタイルのおしゃれなウォークインクローゼット (落し込みパネル扉のキャビネット、中間色木目調キャビネット、トラバーチンの床) の写真
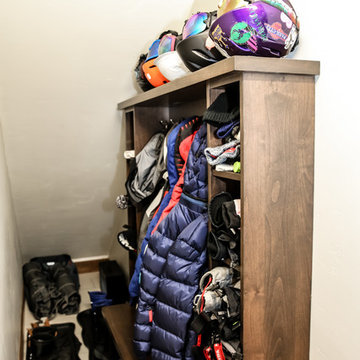
Lodges at Deer Valley is a classic statement in rustic elegance and warm hospitality. Conveniently located less than half a mile from the base of Deer Valley Resort.
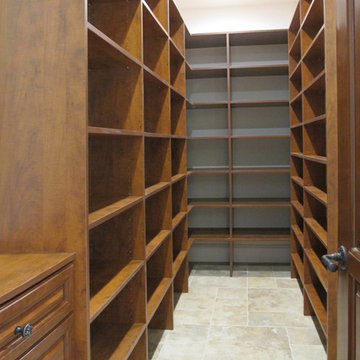
Beautiful Walk-In Closet with Open Shelving
ニューヨークにある中くらいなトラディショナルスタイルのおしゃれなウォークインクローゼット (レイズドパネル扉のキャビネット、濃色木目調キャビネット、トラバーチンの床) の写真
ニューヨークにある中くらいなトラディショナルスタイルのおしゃれなウォークインクローゼット (レイズドパネル扉のキャビネット、濃色木目調キャビネット、トラバーチンの床) の写真
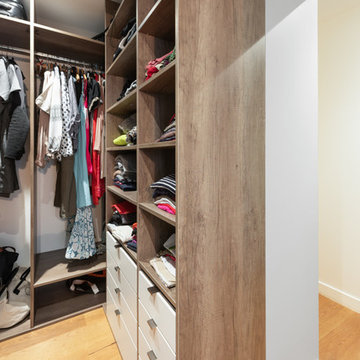
Le patio intérieur comme axe central
Au démarrage, une maison atypique : un ensemble d’espaces volumineux, tournés vers l’extérieur : un patio, point central de la maison, et autour duquel tout gravite. C’est ainsi que nous l’avons appelé la Maison Compas.
Cette famille nous a consulté au tout début de leur projet d’acquisition, puisque c’est lors de la vente de la maison qu’ils nous ont contacté : nous avons donc pu leur donner le maximum de conseil, une enveloppe budgétaire de travaux, et surtout notre vision des rénovations à effectuer. C’est alors que le charme opéra…
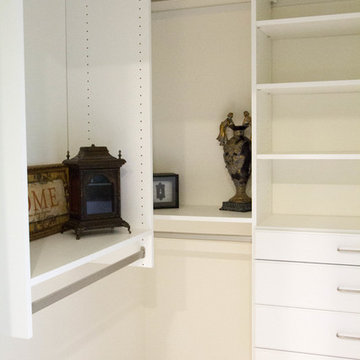
Walk in custom cabinet design located off of the master bathroom. Taking a small 3rd bedroom and transforming it into a luxurious master bathroom with custom walk in closet.
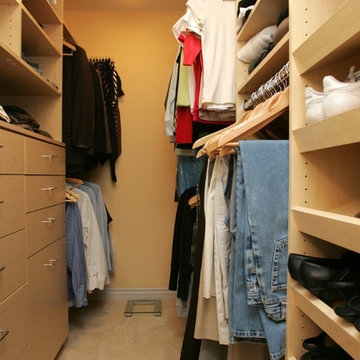
We were thrilled to take on this whole home remodel for a growing family in Santa Monica. The home is a multi-level condominium. They were looking for a contemporary update. The living room offers a custom built mantel with entertainment center. The kitchen and bathrooms all have custom made cabinetry. Unique in this kitchen is the down draft. The border floor tile in the kid’s bathroom ties all of the green mosaic marble together. However, our favorite feature may be the fire pit which allows the homeowners to enjoy their patio all year long.
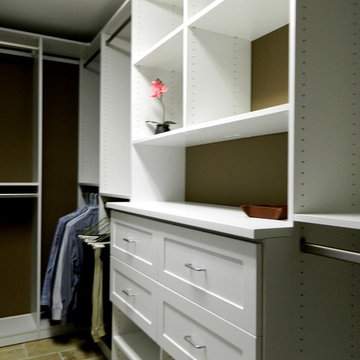
Closet Envy Designs
他の地域にあるお手頃価格の中くらいなトラディショナルスタイルのおしゃれなウォークインクローゼット (シェーカースタイル扉のキャビネット、白いキャビネット、トラバーチンの床) の写真
他の地域にあるお手頃価格の中くらいなトラディショナルスタイルのおしゃれなウォークインクローゼット (シェーカースタイル扉のキャビネット、白いキャビネット、トラバーチンの床) の写真
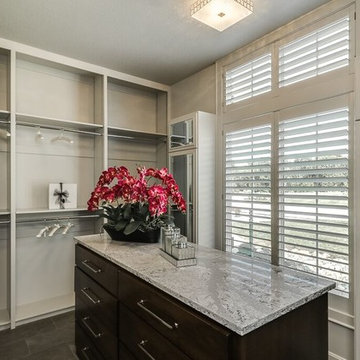
カンザスシティにある高級な中くらいなコンテンポラリースタイルのおしゃれなウォークインクローゼット (フラットパネル扉のキャビネット、濃色木目調キャビネット、トラバーチンの床) の写真
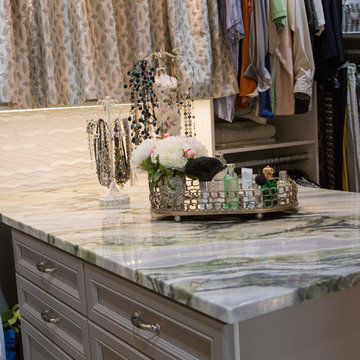
Jonathan Garza
オースティンにある高級な中くらいなおしゃれなウォークインクローゼット (落し込みパネル扉のキャビネット、白いキャビネット、トラバーチンの床、グレーの床) の写真
オースティンにある高級な中くらいなおしゃれなウォークインクローゼット (落し込みパネル扉のキャビネット、白いキャビネット、トラバーチンの床、グレーの床) の写真
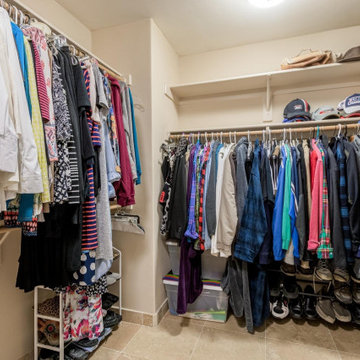
Master bedroom walk-in closet with Travertine flooring.
フェニックスにある高級な中くらいなおしゃれなウォークインクローゼット (トラバーチンの床、ベージュの床) の写真
フェニックスにある高級な中くらいなおしゃれなウォークインクローゼット (トラバーチンの床、ベージュの床) の写真
中くらいなウォークインクローゼット (トラバーチンの床) のアイデア
1
