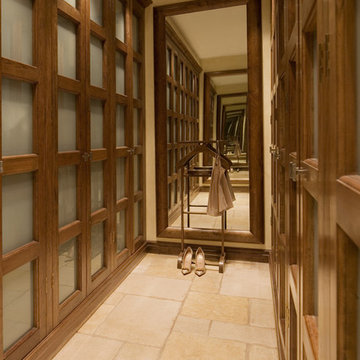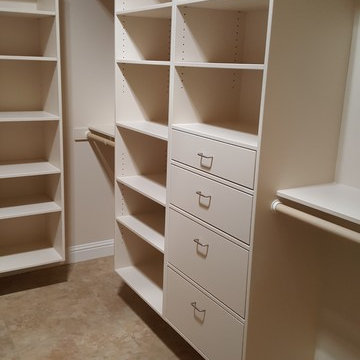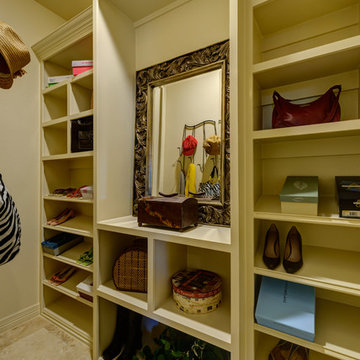ウォークインクローゼット (トラバーチンの床) のアイデア
絞り込み:
資材コスト
並び替え:今日の人気順
写真 1〜20 枚目(全 132 枚)
1/3
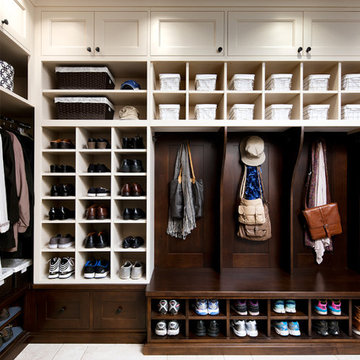
Mudroom storage. Photo by Brandon Barré.
トロントにある広いトラディショナルスタイルのおしゃれなウォークインクローゼット (ベージュのキャビネット、オープンシェルフ、トラバーチンの床) の写真
トロントにある広いトラディショナルスタイルのおしゃれなウォークインクローゼット (ベージュのキャビネット、オープンシェルフ、トラバーチンの床) の写真
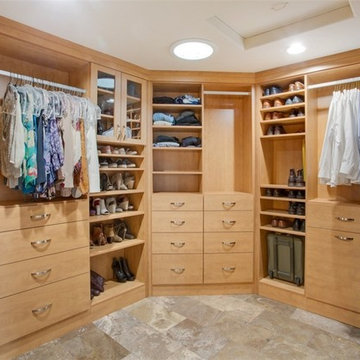
他の地域にある高級な広いコンテンポラリースタイルのおしゃれなウォークインクローゼット (フラットパネル扉のキャビネット、中間色木目調キャビネット、トラバーチンの床) の写真
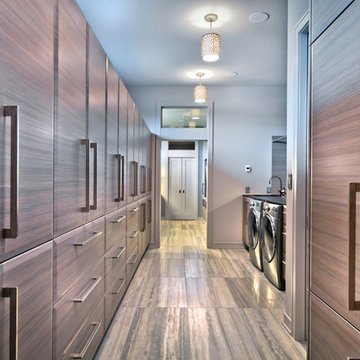
Gilbertson Photography
ミネアポリスにあるラグジュアリーな巨大なコンテンポラリースタイルのおしゃれなウォークインクローゼット (フラットパネル扉のキャビネット、グレーのキャビネット、トラバーチンの床、グレーの床) の写真
ミネアポリスにあるラグジュアリーな巨大なコンテンポラリースタイルのおしゃれなウォークインクローゼット (フラットパネル扉のキャビネット、グレーのキャビネット、トラバーチンの床、グレーの床) の写真
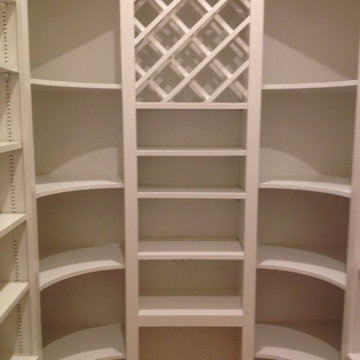
オースティンにある高級な中くらいなコンテンポラリースタイルのおしゃれなウォークインクローゼット (オープンシェルフ、白いキャビネット、トラバーチンの床、ベージュの床) の写真
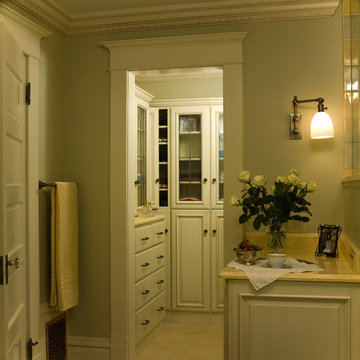
Jeffrey Butler Photography
デンバーにあるラグジュアリーな小さなトラディショナルスタイルのおしゃれなウォークインクローゼット (白いキャビネット、トラバーチンの床) の写真
デンバーにあるラグジュアリーな小さなトラディショナルスタイルのおしゃれなウォークインクローゼット (白いキャビネット、トラバーチンの床) の写真

Our client’s intension was to make this bathroom suite a very specialized spa retreat. She envisioned exquisite, highly crafted components and loved the colors gold and purple. We were challenged to mix contemporary, traditional and rustic features.
Also on the wish-list were a sizeable wardrobe room and a meditative loft-like retreat. Hydronic heated flooring was installed throughout. The numerous features in this project required replacement of the home’s plumbing and electrical systems. The cedar ceiling and other places in the room replicate what is found in the rest of the home. The project encompassed 400 sq. feet.
Features found at one end of the suite are new stained glass windows – designed to match to existing, a Giallo Rio slab granite platform and a Carlton clawfoot tub. The platform is banded at the floor by a mosaic of 1″ x 1″ glass tile.
Near the tub platform area is a large walnut stained vanity with Contemporary slab door fronts and shaker drawers. This is the larger of two separate vanities. Each are enhanced with hand blown artisan pendant lighting.
A custom fireplace is centrally placed as a dominant design feature. The hammered copper that surrounds the fireplace and vent pipe were crafted by a talented local tradesman. It is topped with a Café Imperial marble.
A lavishly appointed shower is the centerpiece of the bathroom suite. The many slabs of granite used on this project were chosen for the beautiful veins of quartz, purple and gold that our client adores.
Two distinct spaces flank a small vanity; the wardrobe and the loft-like Magic Room. Both precisely fulfill their intended practical and meditative purposes. A floor to ceiling wardrobe and oversized built-in dresser keep clothing, shoes and accessories organized. The dresser is topped with the same marble used atop the fireplace and inset into the wardrobe flooring.
The Magic Room is a space for resting, reading or just gazing out on the serene setting. The reading lights are Oil Rubbed Bronze. A drawer within the step up to the loft keeps reading and writing materials neatly tucked away.
Within the highly customized space, marble, granite, copper and art glass come together in a harmonious design that is organized for maximum rejuvenation that pleases our client to not end!
Photo, Matt Hesselgrave
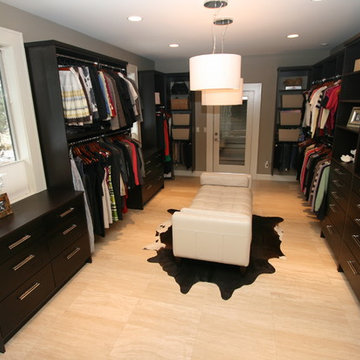
This oversized master closet features vein-cut travertine floors and custom espresso cabinetry. The closet system features pant racks, belt/tie pull-outs, numerous drawers, and shoe shelving. The two drum pendants, hung at different heights, are both beautiful and practical. The windows and glass door (to the hot tub deck) provide natural light.

マイアミにあるお手頃価格の中くらいなトラディショナルスタイルのおしゃれなウォークインクローゼット (レイズドパネル扉のキャビネット、白いキャビネット、トラバーチンの床) の写真
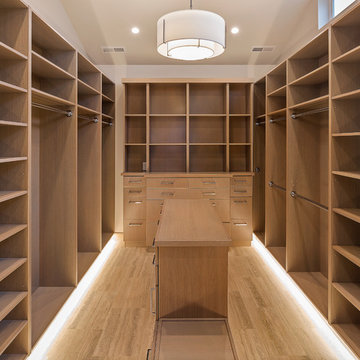
I designed this custom closet for my client. We worked together with an exceptional builder/craftsman to give her shelves and drawers for clothing, shoes, and accessories but also a large hidden safe, built-in hamper, bench and electric and USB port outlets. Floors are heated silver travertine and wood is solid riff-hewn white oak.
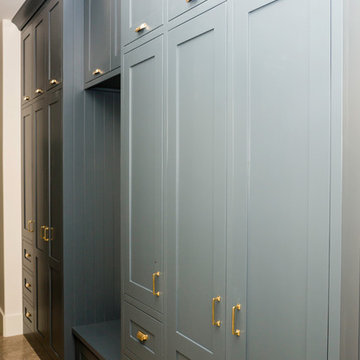
他の地域にある中くらいなトランジショナルスタイルのおしゃれなウォークインクローゼット (シェーカースタイル扉のキャビネット、青いキャビネット、トラバーチンの床、茶色い床) の写真
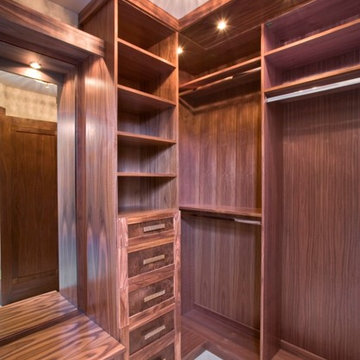
Beautiful hall entry walk in closet complete with drawer storage, open shelving, mirror and seat bench. Walnut Wood.
Closet Organizing Systems
シカゴにある中くらいなトラディショナルスタイルのおしゃれなウォークインクローゼット (落し込みパネル扉のキャビネット、中間色木目調キャビネット、トラバーチンの床) の写真
シカゴにある中くらいなトラディショナルスタイルのおしゃれなウォークインクローゼット (落し込みパネル扉のキャビネット、中間色木目調キャビネット、トラバーチンの床) の写真
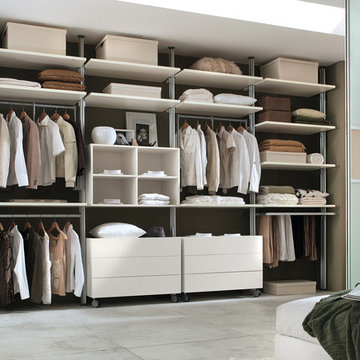
他の地域にある広いコンテンポラリースタイルのおしゃれなウォークインクローゼット (オープンシェルフ、白いキャビネット、トラバーチンの床) の写真
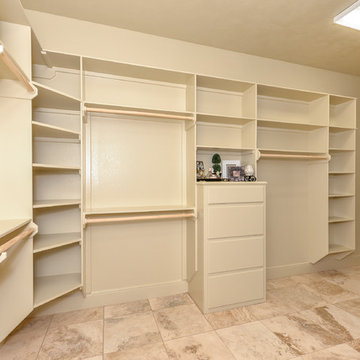
Large Walk-in Closet | Built in Shelves and Drawers | Travertine Flooring
他の地域にある高級な広いラスティックスタイルのおしゃれなウォークインクローゼット (ベージュのキャビネット、トラバーチンの床、フラットパネル扉のキャビネット、ベージュの床) の写真
他の地域にある高級な広いラスティックスタイルのおしゃれなウォークインクローゼット (ベージュのキャビネット、トラバーチンの床、フラットパネル扉のキャビネット、ベージュの床) の写真
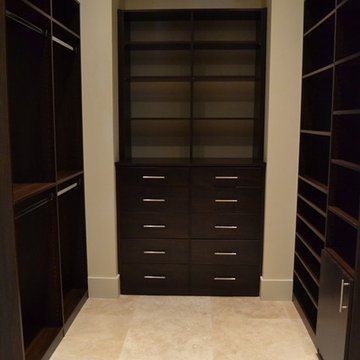
オーランドにある中くらいなコンテンポラリースタイルのおしゃれなウォークインクローゼット (濃色木目調キャビネット、フラットパネル扉のキャビネット、トラバーチンの床、ベージュの床) の写真
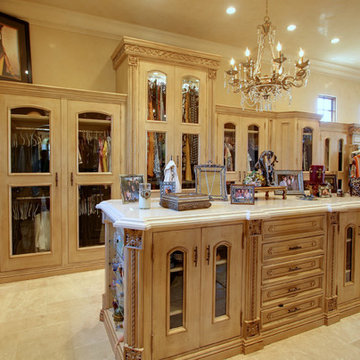
Luxury homes with elegant granite work selected by Fratantoni Interior Designers.
Follow us on Pinterest, Twitter, Facebook and Instagram for more inspirational photos with granite!!
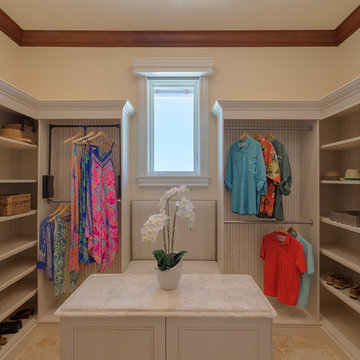
Odd Duck Photography
マイアミにある高級な広いビーチスタイルのおしゃれなウォークインクローゼット (インセット扉のキャビネット、白いキャビネット、トラバーチンの床、ベージュの床) の写真
マイアミにある高級な広いビーチスタイルのおしゃれなウォークインクローゼット (インセット扉のキャビネット、白いキャビネット、トラバーチンの床、ベージュの床) の写真
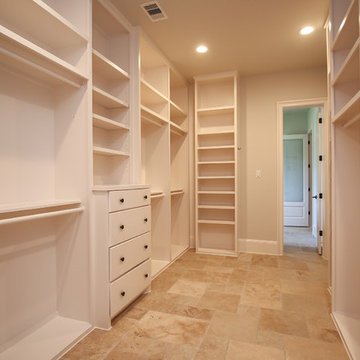
ヒューストンにある高級な広いコンテンポラリースタイルのおしゃれなウォークインクローゼット (フラットパネル扉のキャビネット、白いキャビネット、トラバーチンの床、ベージュの床) の写真
ウォークインクローゼット (トラバーチンの床) のアイデア
1
