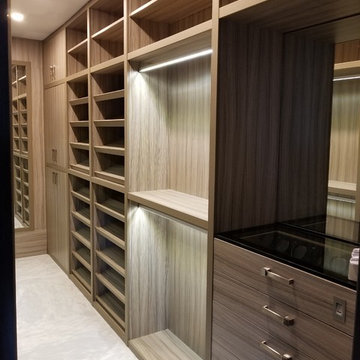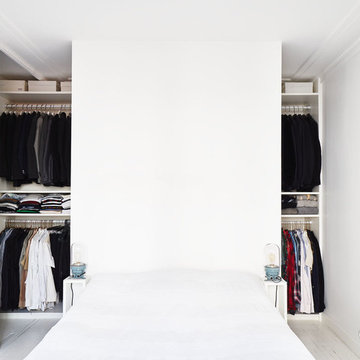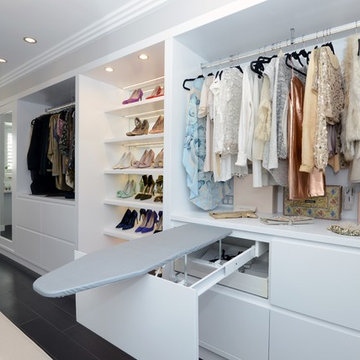収納・クローゼット (大理石の床、塗装フローリング) のアイデア
絞り込み:
資材コスト
並び替え:今日の人気順
写真 1〜20 枚目(全 856 枚)
1/3

ダラスにあるお手頃価格の広いトラディショナルスタイルのおしゃれなウォークインクローゼット (シェーカースタイル扉のキャビネット、白いキャビネット、大理石の床、白い床) の写真

The "hers" master closet is bathed in natural light and boasts custom leaded glass french doors, completely custom cabinets, a makeup vanity, towers of shoe glory, a dresser island, Swarovski crystal cabinet pulls...even custom vent covers.
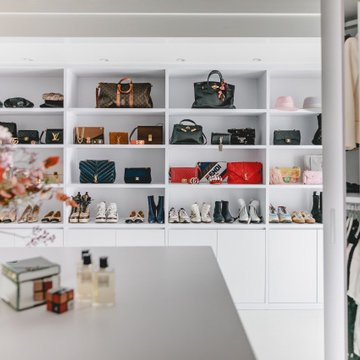
Ankleide nach Maß gefertigt mit offenen Regalen und geschlossenen Drehtürenschränken
ケルンにあるラグジュアリーな広いコンテンポラリースタイルのおしゃれなフィッティングルーム (オープンシェルフ、白いキャビネット、大理石の床、白い床) の写真
ケルンにあるラグジュアリーな広いコンテンポラリースタイルのおしゃれなフィッティングルーム (オープンシェルフ、白いキャビネット、大理石の床、白い床) の写真
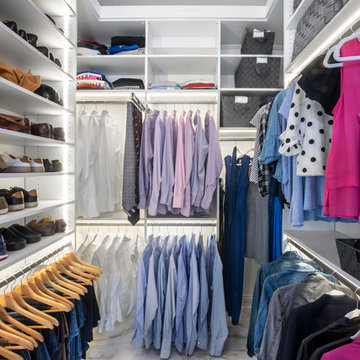
Design by Molly Anderson of Closet Works
シカゴにあるお手頃価格の中くらいなモダンスタイルのおしゃれなウォークインクローゼット (シェーカースタイル扉のキャビネット、白いキャビネット、大理石の床、マルチカラーの床) の写真
シカゴにあるお手頃価格の中くらいなモダンスタイルのおしゃれなウォークインクローゼット (シェーカースタイル扉のキャビネット、白いキャビネット、大理石の床、マルチカラーの床) の写真
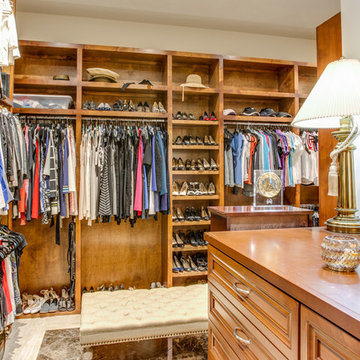
Four Walls Photography
オースティンにあるお手頃価格の広いトランジショナルスタイルのおしゃれなフィッティングルーム (レイズドパネル扉のキャビネット、中間色木目調キャビネット、大理石の床、白い床) の写真
オースティンにあるお手頃価格の広いトランジショナルスタイルのおしゃれなフィッティングルーム (レイズドパネル扉のキャビネット、中間色木目調キャビネット、大理石の床、白い床) の写真

シドニーにある巨大なカントリー風のおしゃれな収納・クローゼット (シェーカースタイル扉のキャビネット、中間色木目調キャビネット、塗装フローリング、茶色い床) の写真
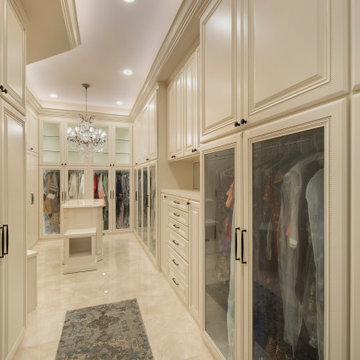
A custom closet designed with functionality as the intent. Glass door and shelves add dramatic impact to the light and bright.
ヒューストンにある中くらいな地中海スタイルのおしゃれなウォークインクローゼット (ガラス扉のキャビネット、ベージュのキャビネット、大理石の床、ベージュの床) の写真
ヒューストンにある中くらいな地中海スタイルのおしゃれなウォークインクローゼット (ガラス扉のキャビネット、ベージュのキャビネット、大理石の床、ベージュの床) の写真
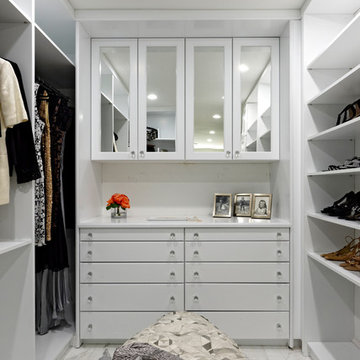
ワシントンD.C.にある高級な広いトランジショナルスタイルのおしゃれなウォークインクローゼット (白いキャビネット、大理石の床、グレーの床、フラットパネル扉のキャビネット) の写真
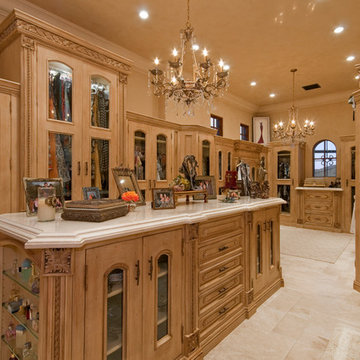
This Italian Villa Master Closet features light wood glass cabinets. A built-in island sits in the center for added storage and counterspace.
フェニックスにあるラグジュアリーな巨大な地中海スタイルのおしゃれなフィッティングルーム (ガラス扉のキャビネット、淡色木目調キャビネット、大理石の床、マルチカラーの床) の写真
フェニックスにあるラグジュアリーな巨大な地中海スタイルのおしゃれなフィッティングルーム (ガラス扉のキャビネット、淡色木目調キャビネット、大理石の床、マルチカラーの床) の写真
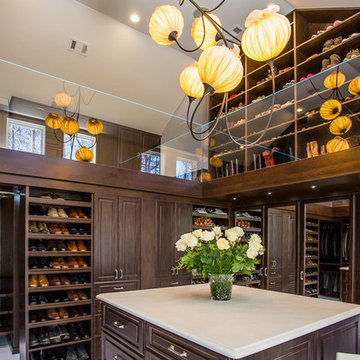
This closet design was a Top Shelf Award Winner for 2014
他の地域にある高級な広いトラディショナルスタイルのおしゃれなウォークインクローゼット (レイズドパネル扉のキャビネット、濃色木目調キャビネット、大理石の床) の写真
他の地域にある高級な広いトラディショナルスタイルのおしゃれなウォークインクローゼット (レイズドパネル扉のキャビネット、濃色木目調キャビネット、大理石の床) の写真
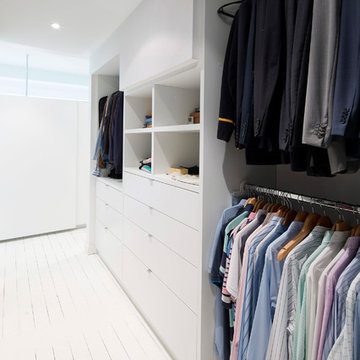
Photo : Cameron Ramsay
シドニーにある小さなコンテンポラリースタイルのおしゃれなウォークインクローゼット (塗装フローリング、白いキャビネット) の写真
シドニーにある小さなコンテンポラリースタイルのおしゃれなウォークインクローゼット (塗装フローリング、白いキャビネット) の写真
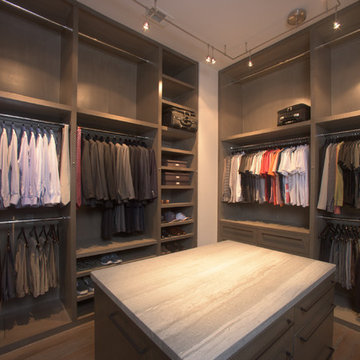
Space Organized by Squared Away
Photography by Karen Sachar & Assoc.
ヒューストンにある高級な広いモダンスタイルのおしゃれなウォークインクローゼット (茶色いキャビネット、フラットパネル扉のキャビネット、塗装フローリング) の写真
ヒューストンにある高級な広いモダンスタイルのおしゃれなウォークインクローゼット (茶色いキャビネット、フラットパネル扉のキャビネット、塗装フローリング) の写真

Step inside this jewel box closet and breathe in the calm. Beautiful organization, and dreamy, saturated color can make your morning better.
Custom cabinets painted with Benjamin Moore Stained Glass, and gold accent hardware combine to create an elevated experience when getting ready in the morning.
The space was originally one room with dated built ins that didn’t provide much space.
By building out a wall to divide the room and adding French doors to separate closet from dressing room, the owner was able to have a beautiful transition from public to private spaces, and a lovely area to prepare for the day.

By relocating the hall bathroom, we were able to create an ensuite bathroom with a generous shower, double vanity, and plenty of space left over for a separate walk-in closet. We paired the classic look of marble with matte black fixtures to add a sophisticated, modern edge. The natural wood tones of the vanity and teak bench bring warmth to the space. A frosted glass pocket door to the walk-through closet provides privacy, but still allows light through. We gave our clients additional storage by building drawers into the Cape Cod’s eave space.
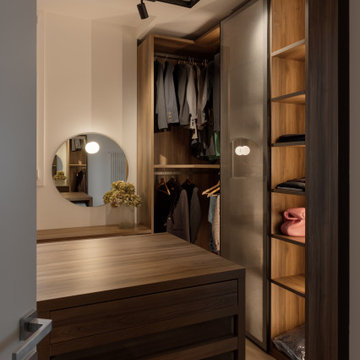
Cabina armadio: è una grande stanza completamente dedidcata alla cabina armadio ed è il filtro prima di accedere alla camera matrimoniale. Armadi su 3 lati su 4 con elemento centrale con cassettiera. Angolo trucco con sgabello e specchio. Illuminazione realizzata con binario a soffitto e faretti orientabili.
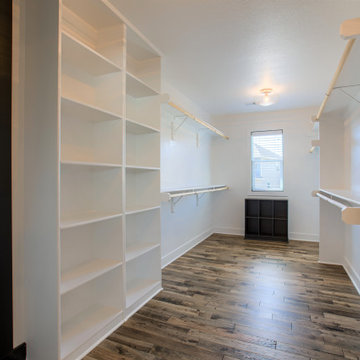
カンザスシティにある低価格の広いカントリー風のおしゃれなウォークインクローゼット (シェーカースタイル扉のキャビネット、白いキャビネット、塗装フローリング、茶色い床) の写真
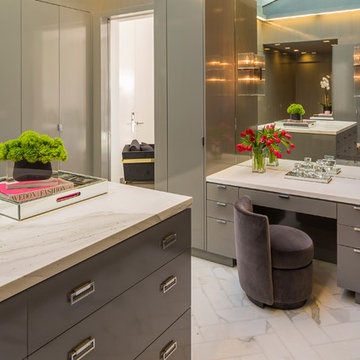
Brian Thomas Jones
ロサンゼルスにあるラグジュアリーな巨大なコンテンポラリースタイルのおしゃれなウォークインクローゼット (フラットパネル扉のキャビネット、グレーのキャビネット、大理石の床) の写真
ロサンゼルスにあるラグジュアリーな巨大なコンテンポラリースタイルのおしゃれなウォークインクローゼット (フラットパネル扉のキャビネット、グレーのキャビネット、大理石の床) の写真
収納・クローゼット (大理石の床、塗装フローリング) のアイデア
1
