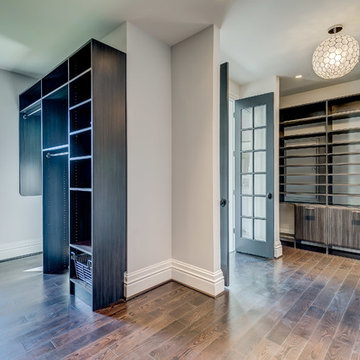収納・クローゼット (濃色無垢フローリング) のアイデア
絞り込み:
資材コスト
並び替え:今日の人気順
写真 2861〜2880 枚目(全 5,420 枚)
1/2
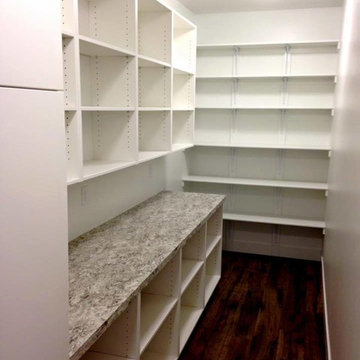
他の地域にある低価格の中くらいなトラディショナルスタイルのおしゃれなウォークインクローゼット (オープンシェルフ、白いキャビネット、濃色無垢フローリング、茶色い床) の写真
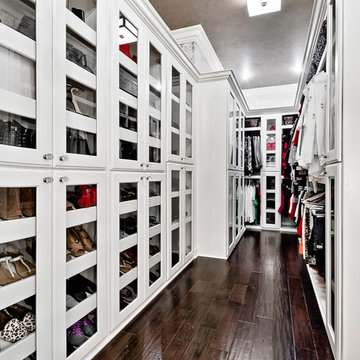
HER closet with shoe and purse displays under glass. Designed by Celtic
他の地域にあるラグジュアリーな広いトランジショナルスタイルのおしゃれなウォークインクローゼット (レイズドパネル扉のキャビネット、白いキャビネット、濃色無垢フローリング、茶色い床) の写真
他の地域にあるラグジュアリーな広いトランジショナルスタイルのおしゃれなウォークインクローゼット (レイズドパネル扉のキャビネット、白いキャビネット、濃色無垢フローリング、茶色い床) の写真
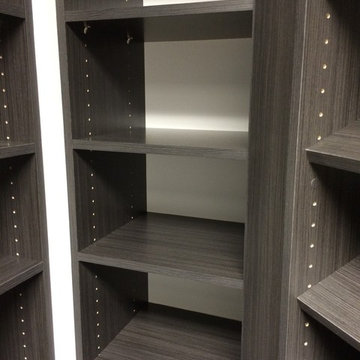
Here we have a very cool grey closet with aluminum trim, base molding, and hardware. This was a small space designed using every available square foot. We used our 8' tall custom cabinets and towers for all hanging and shelves. the aluminum base was also custom made for the customer.

他の地域にある高級な中くらいなラスティックスタイルのおしゃれなウォークインクローゼット (オープンシェルフ、淡色木目調キャビネット、濃色無垢フローリング、茶色い床) の写真
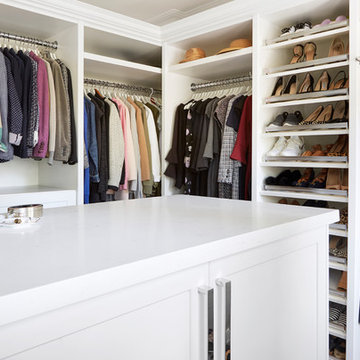
Our clients were inspired by the idea of a master bedroom with beautiful, functional closet space, and a larger shower – more so than there loathed 36″ x 36″ corner acrylic unit.
After a number of visits, a plan was devised to build 3 closet areas, and a large shower with a floating quartz bench. The bedroom would see a dividing wall, but not to the ceiling so light could come through. The biggest of the three closets would be closest to the window, with a room entirely devoted to that space. The floor in the bathroom would feature a heated flooring system, and the vanity would have backlight lighting on the mirror.
The demolition uncovered some surprises, which restricted certain locations of plumbing, so the shower was enlarged and one of the closets was scrapped. In the end, it worked out fantastic. More emphasis was placed on the open concept closet, which thrilled our clients. They were also not disappointed with their larger shower.
Photo
Aristea Photography
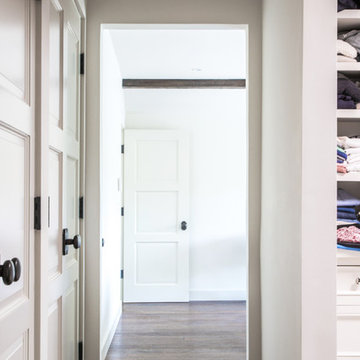
Interior Design by Grace Benson
Photography by Bethany Nauert
ロサンゼルスにあるトランジショナルスタイルのおしゃれな収納・クローゼット (落し込みパネル扉のキャビネット、白いキャビネット、濃色無垢フローリング) の写真
ロサンゼルスにあるトランジショナルスタイルのおしゃれな収納・クローゼット (落し込みパネル扉のキャビネット、白いキャビネット、濃色無垢フローリング) の写真
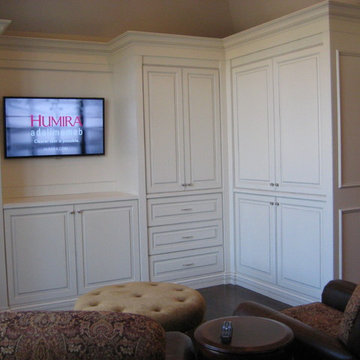
Luxury dressing suite in Oak Brook, IL.
シカゴにあるラグジュアリーな巨大なトラディショナルスタイルのおしゃれなフィッティングルーム (レイズドパネル扉のキャビネット、白いキャビネット、濃色無垢フローリング) の写真
シカゴにあるラグジュアリーな巨大なトラディショナルスタイルのおしゃれなフィッティングルーム (レイズドパネル扉のキャビネット、白いキャビネット、濃色無垢フローリング) の写真
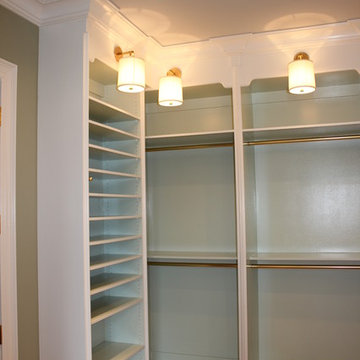
ナッシュビルにある高級な広いトラディショナルスタイルのおしゃれなウォークインクローゼット (ガラス扉のキャビネット、白いキャビネット、濃色無垢フローリング) の写真
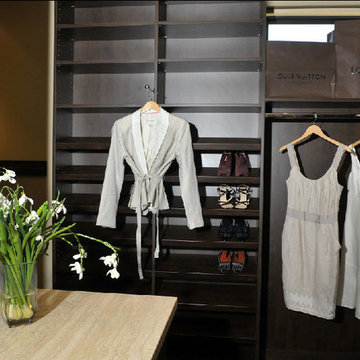
ラスベガスにある広いコンテンポラリースタイルのおしゃれなウォークインクローゼット (オープンシェルフ、濃色木目調キャビネット、濃色無垢フローリング、茶色い床) の写真
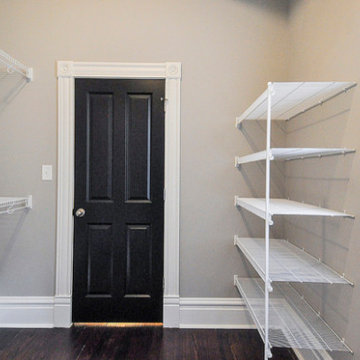
An original window let natural light into this large Master Bedroom walk-in closet.
セントルイスにある広いトランジショナルスタイルのおしゃれなウォークインクローゼット (濃色無垢フローリング、オープンシェルフ、茶色い床) の写真
セントルイスにある広いトランジショナルスタイルのおしゃれなウォークインクローゼット (濃色無垢フローリング、オープンシェルフ、茶色い床) の写真
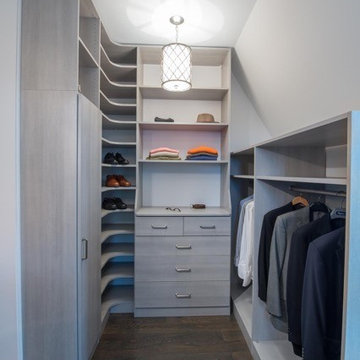
Gokhan Cukurova
www.GokhanWeddings.com
シカゴにある高級な広いコンテンポラリースタイルのおしゃれなウォークインクローゼット (フラットパネル扉のキャビネット、グレーのキャビネット、濃色無垢フローリング) の写真
シカゴにある高級な広いコンテンポラリースタイルのおしゃれなウォークインクローゼット (フラットパネル扉のキャビネット、グレーのキャビネット、濃色無垢フローリング) の写真
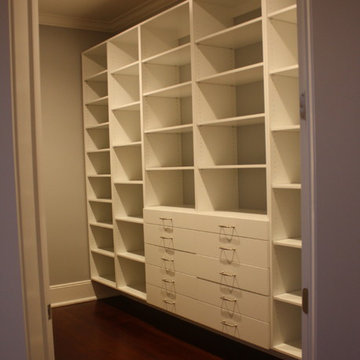
The existing home was deconstructed and salvageable material was reclaimed and donated for reuse. In its place, a custom 4-bedroom, 4.5-bath home was built. The new home incorporates many unique features including the “drive through” two-car garage that allows the homeowners access to the converging streets. The massive first-floor master bedroom suite encompasses a marble surround fireplace, 2 sizeable walk-in-closets as well as his and her luxurious master bathrooms. Two home offices provide the homeowners with ample room to take care of business. An elevator was installed to enable the homeowners and elderly guests to easily and safely access the second floor. Abundant storage areas throughout the home, including the cavernous full basement, offer plenty of space to stow extra belongings.
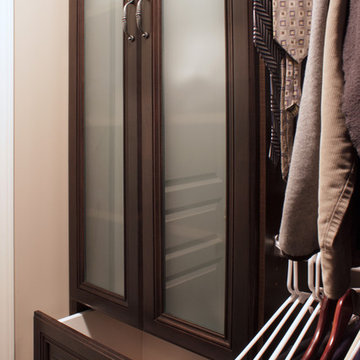
Locating a hamper drawer in the closet or bathroom just makes sense.
Kara Lashuay
ニューヨークにある小さなトラディショナルスタイルのおしゃれなウォークインクローゼット (落し込みパネル扉のキャビネット、濃色木目調キャビネット、濃色無垢フローリング) の写真
ニューヨークにある小さなトラディショナルスタイルのおしゃれなウォークインクローゼット (落し込みパネル扉のキャビネット、濃色木目調キャビネット、濃色無垢フローリング) の写真
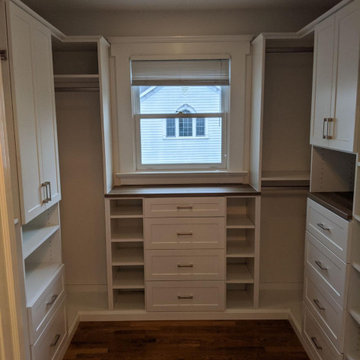
Not too big, not too small ... just right!
This closet features white cabinets, satin nickel hardware and “drift” countertops.
ニューヨークにあるお手頃価格の中くらいなトラディショナルスタイルのおしゃれな収納・クローゼット (造り付け、落し込みパネル扉のキャビネット、白いキャビネット、濃色無垢フローリング、茶色い床) の写真
ニューヨークにあるお手頃価格の中くらいなトラディショナルスタイルのおしゃれな収納・クローゼット (造り付け、落し込みパネル扉のキャビネット、白いキャビネット、濃色無垢フローリング、茶色い床) の写真
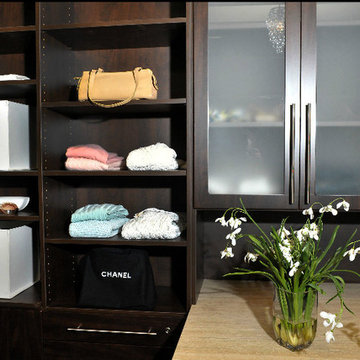
ラスベガスにある広いコンテンポラリースタイルのおしゃれなウォークインクローゼット (オープンシェルフ、濃色木目調キャビネット、濃色無垢フローリング、茶色い床) の写真
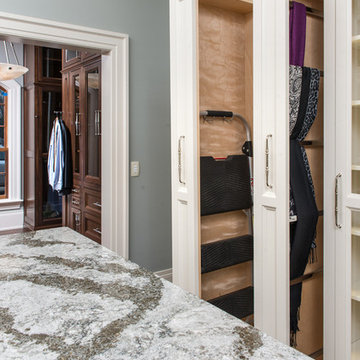
Rick Lee
チャールストンにあるラグジュアリーな広いトランジショナルスタイルのおしゃれなフィッティングルーム (濃色無垢フローリング、落し込みパネル扉のキャビネット、白いキャビネット) の写真
チャールストンにあるラグジュアリーな広いトランジショナルスタイルのおしゃれなフィッティングルーム (濃色無垢フローリング、落し込みパネル扉のキャビネット、白いキャビネット) の写真
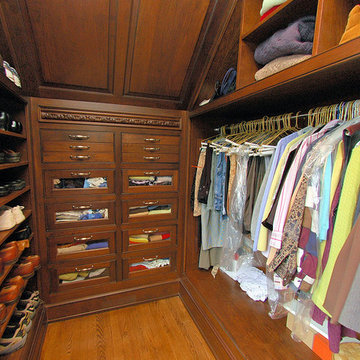
シカゴにある高級な中くらいなトラディショナルスタイルのおしゃれなウォークインクローゼット (シェーカースタイル扉のキャビネット、濃色木目調キャビネット、濃色無垢フローリング、茶色い床) の写真
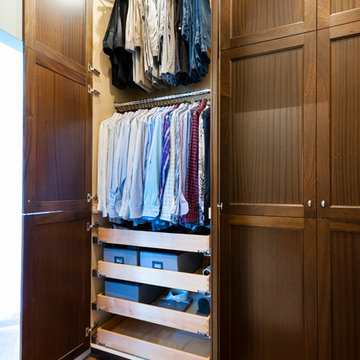
Photos: Paul Grdina
バンクーバーにあるラグジュアリーな小さなトランジショナルスタイルのおしゃれなウォークインクローゼット (シェーカースタイル扉のキャビネット、濃色木目調キャビネット、濃色無垢フローリング) の写真
バンクーバーにあるラグジュアリーな小さなトランジショナルスタイルのおしゃれなウォークインクローゼット (シェーカースタイル扉のキャビネット、濃色木目調キャビネット、濃色無垢フローリング) の写真
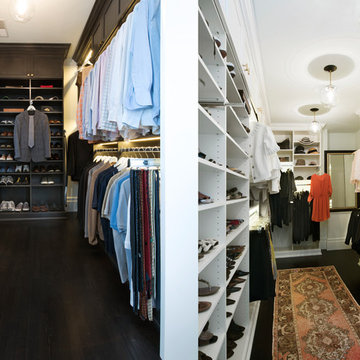
Designed by Jennefier Martin of Closet Works
This started as a single large space. However, in order to serve the needs and preferences of two homeowners with distinctly different personalities and preferences, a center hanging wall was constructed that essentially divides the room into two separate, but complementary spaces.
収納・クローゼット (濃色無垢フローリング) のアイデア
144
