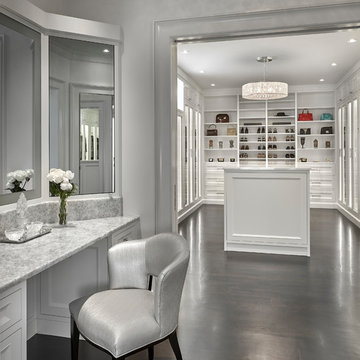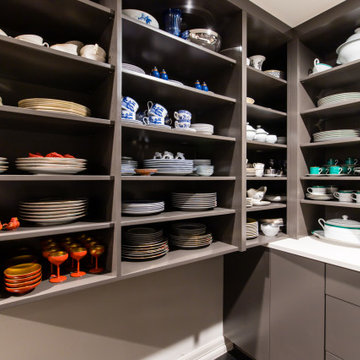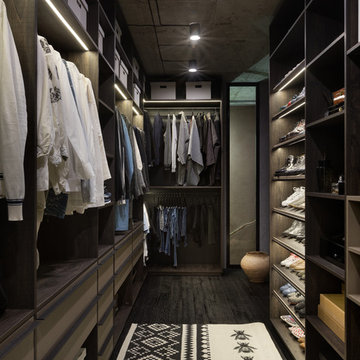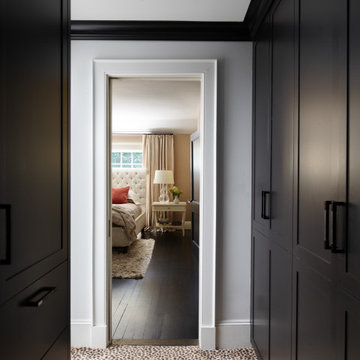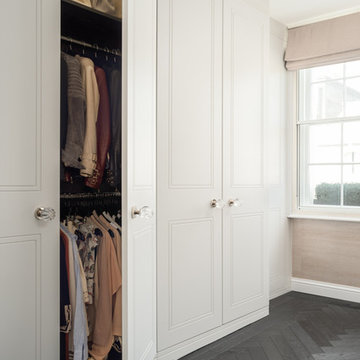収納・クローゼット (濃色無垢フローリング、黒い床) のアイデア
絞り込み:
資材コスト
並び替え:今日の人気順
写真 1〜20 枚目(全 53 枚)
1/3

クリーブランドにある高級な広いトランジショナルスタイルのおしゃれなウォークインクローゼット (オープンシェルフ、濃色木目調キャビネット、黒い床、濃色無垢フローリング) の写真
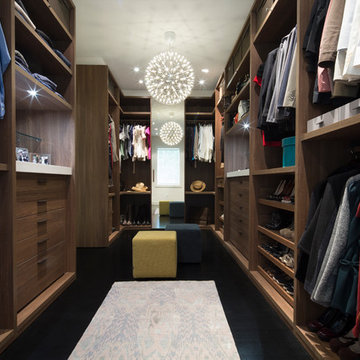
dressing room
sagart studio
ワシントンD.C.にある高級な広いコンテンポラリースタイルのおしゃれなフィッティングルーム (フラットパネル扉のキャビネット、中間色木目調キャビネット、濃色無垢フローリング、黒い床) の写真
ワシントンD.C.にある高級な広いコンテンポラリースタイルのおしゃれなフィッティングルーム (フラットパネル扉のキャビネット、中間色木目調キャビネット、濃色無垢フローリング、黒い床) の写真
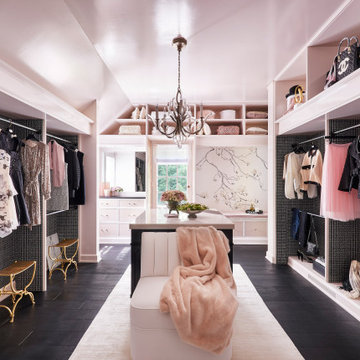
The overall design was done by Ilene Chase of Ilene Chase Design. My contribution to this was the stone and architectural details.
シカゴにあるお手頃価格の中くらいなトランジショナルスタイルのおしゃれなウォークインクローゼット (オープンシェルフ、濃色無垢フローリング、黒い床) の写真
シカゴにあるお手頃価格の中くらいなトランジショナルスタイルのおしゃれなウォークインクローゼット (オープンシェルフ、濃色無垢フローリング、黒い床) の写真
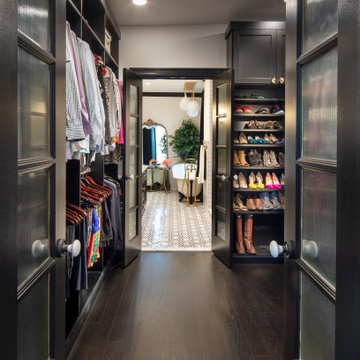
The owners of this stately Adams Morgan rowhouse wanted to reconfigure rooms on the two upper levels to create a primary suite on the third floor and a better layout for the second floor. Our crews fully gutted and reframed the floors and walls of the front rooms, taking the opportunity of open walls to increase energy-efficiency with spray foam insulation at exposed exterior walls.
The original third floor bedroom was open to the hallway and had an outdated, odd-shaped bathroom. We reframed the walls to create a suite with a master bedroom, closet and generous bath with a freestanding tub and shower. Double doors open from the bedroom to the closet, and another set of double doors lead to the bathroom. The classic black and white theme continues in this room.
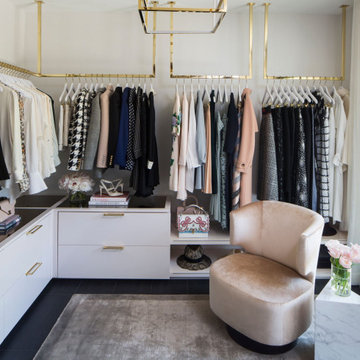
ロサンゼルスにある中くらいなコンテンポラリースタイルのおしゃれなウォークインクローゼット (フラットパネル扉のキャビネット、白いキャビネット、濃色無垢フローリング、黒い床) の写真
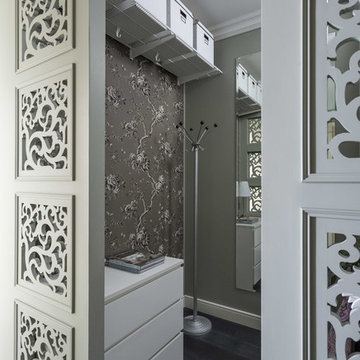
モスクワにある小さなトランジショナルスタイルのおしゃれなウォークインクローゼット (フラットパネル扉のキャビネット、白いキャビネット、濃色無垢フローリング、黒い床) の写真
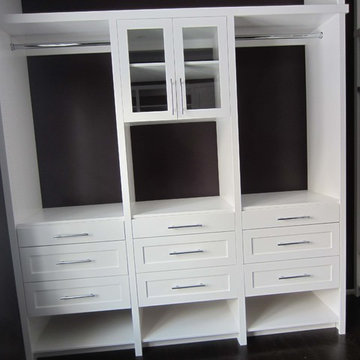
ニューヨークにあるお手頃価格の中くらいなトラディショナルスタイルのおしゃれなウォークインクローゼット (シェーカースタイル扉のキャビネット、白いキャビネット、濃色無垢フローリング、黒い床) の写真
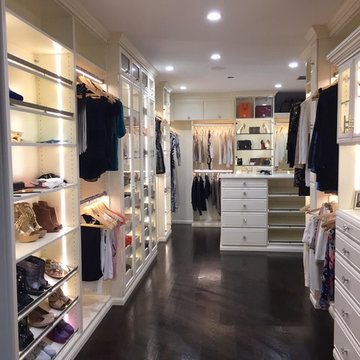
A walk-in closet is a luxurious and practical addition to any home, providing a spacious and organized haven for clothing, shoes, and accessories.
Typically larger than standard closets, these well-designed spaces often feature built-in shelves, drawers, and hanging rods to accommodate a variety of wardrobe items.
Ample lighting, whether natural or strategically placed fixtures, ensures visibility and adds to the overall ambiance. Mirrors and dressing areas may be conveniently integrated, transforming the walk-in closet into a private dressing room.
The design possibilities are endless, allowing individuals to personalize the space according to their preferences, making the walk-in closet a functional storage area and a stylish retreat where one can start and end the day with ease and sophistication.
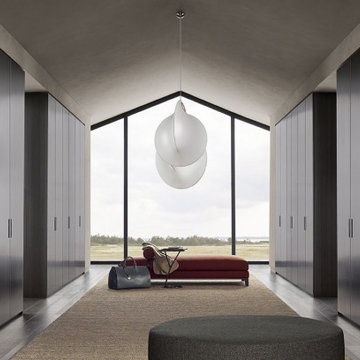
ワシントンD.C.にある高級な広いコンテンポラリースタイルのおしゃれな収納・クローゼット (造り付け、フラットパネル扉のキャビネット、濃色木目調キャビネット、濃色無垢フローリング、黒い床) の写真
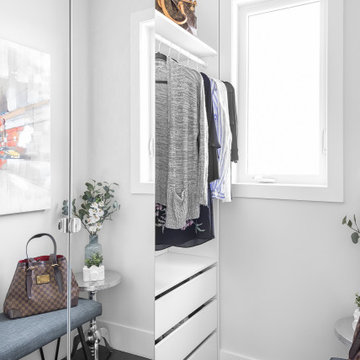
トロントにある中くらいなコンテンポラリースタイルのおしゃれなウォークインクローゼット (フラットパネル扉のキャビネット、白いキャビネット、濃色無垢フローリング、黒い床) の写真
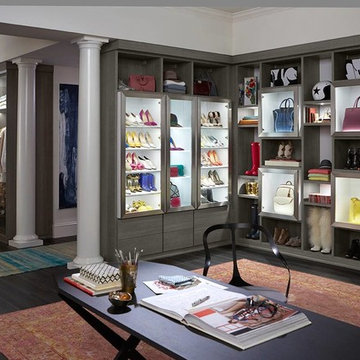
フィラデルフィアにある巨大なトランジショナルスタイルのおしゃれなウォークインクローゼット (フラットパネル扉のキャビネット、濃色木目調キャビネット、濃色無垢フローリング、黒い床) の写真
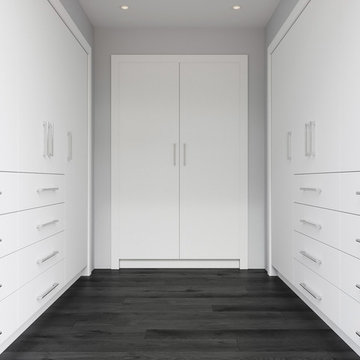
Hone Closet Systems were used in this master bedroom walk-in closet. We incorporated our dresser systems, regular hanging storage, long hanging storage, and adjustable shelf storage for shoes, handbags, etc.
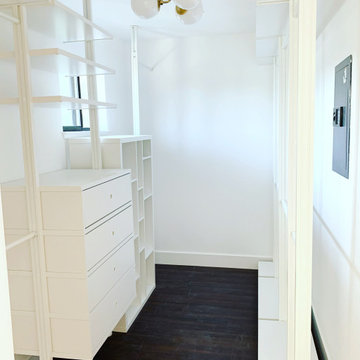
The walk in closet was designed using Ikea cabinetry
サンフランシスコにあるお手頃価格の中くらいなエクレクティックスタイルのおしゃれなウォークインクローゼット (フラットパネル扉のキャビネット、白いキャビネット、濃色無垢フローリング、黒い床) の写真
サンフランシスコにあるお手頃価格の中くらいなエクレクティックスタイルのおしゃれなウォークインクローゼット (フラットパネル扉のキャビネット、白いキャビネット、濃色無垢フローリング、黒い床) の写真
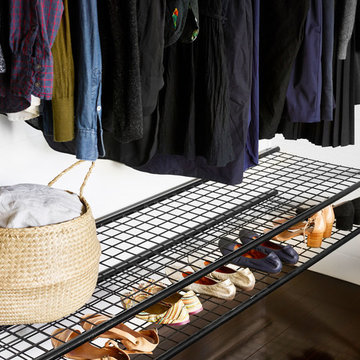
Toby Scott
ブリスベンにある中くらいなモダンスタイルのおしゃれな壁面クローゼット (オープンシェルフ、黒いキャビネット、濃色無垢フローリング、黒い床) の写真
ブリスベンにある中くらいなモダンスタイルのおしゃれな壁面クローゼット (オープンシェルフ、黒いキャビネット、濃色無垢フローリング、黒い床) の写真
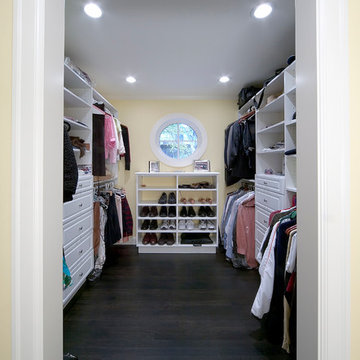
Architect: Peter D. Swindley Architects & Interiors, Inc.
Mike Nakamura Photography
シアトルにある高級な広いトラディショナルスタイルのおしゃれなウォークインクローゼット (白いキャビネット、濃色無垢フローリング、黒い床) の写真
シアトルにある高級な広いトラディショナルスタイルのおしゃれなウォークインクローゼット (白いキャビネット、濃色無垢フローリング、黒い床) の写真
収納・クローゼット (濃色無垢フローリング、黒い床) のアイデア
1
