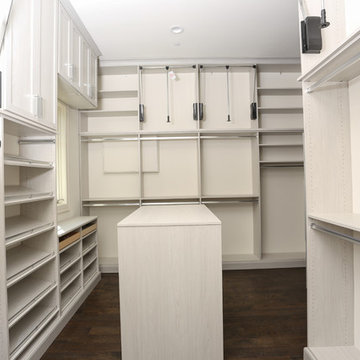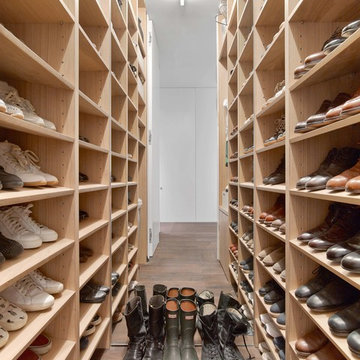収納・クローゼット (淡色木目調キャビネット、濃色無垢フローリング) のアイデア
絞り込み:
資材コスト
並び替え:今日の人気順
写真 1〜20 枚目(全 274 枚)
1/3
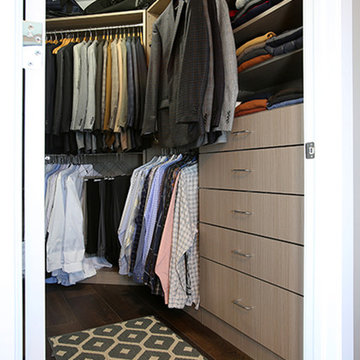
The his-and-hers closets received a remodel right along the rest of the condo. Shiloh Cabinetry's new Davanti line of custom closet solutions were used in both spaces in the Almeda finish.
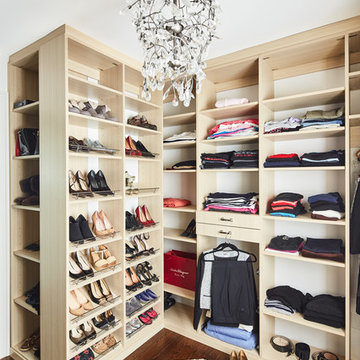
His and her walk-in closets provide the ultimate in organization. Custom cabinetry with open shelving allow for easy visibility and ample space for organizing while the chandelier provides the inspiration for the perfect outfit choice.
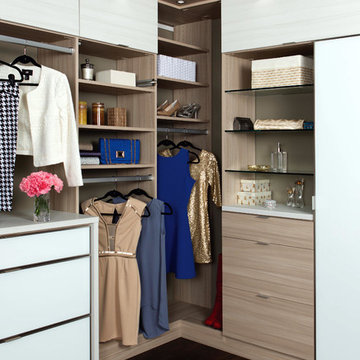
This stylish women's closet features hanging space for clothes and adjacent open shelving in a two-tone Italian woodgrain finish. The custom shelving compartments add character and provide a finished look for this beautifully efficient master walk-in closet.
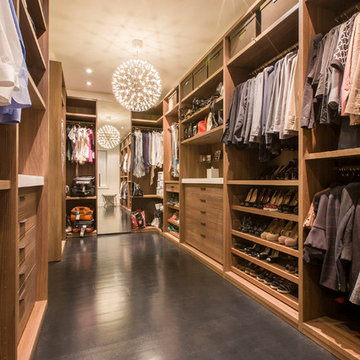
The dressing area was designed based on the clients' clothing and number of shoes, as well as the process of them getting dressed.
ワシントンD.C.にある広いモダンスタイルのおしゃれなフィッティングルーム (フラットパネル扉のキャビネット、淡色木目調キャビネット、濃色無垢フローリング) の写真
ワシントンD.C.にある広いモダンスタイルのおしゃれなフィッティングルーム (フラットパネル扉のキャビネット、淡色木目調キャビネット、濃色無垢フローリング) の写真
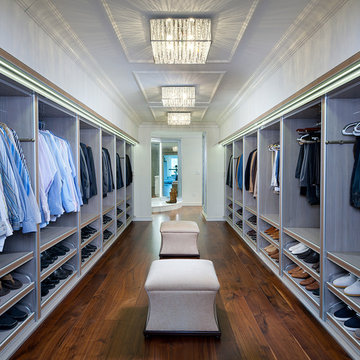
Craig Thompson Photography
他の地域にあるラグジュアリーな巨大なコンテンポラリースタイルのおしゃれなフィッティングルーム (オープンシェルフ、淡色木目調キャビネット、濃色無垢フローリング) の写真
他の地域にあるラグジュアリーな巨大なコンテンポラリースタイルのおしゃれなフィッティングルーム (オープンシェルフ、淡色木目調キャビネット、濃色無垢フローリング) の写真
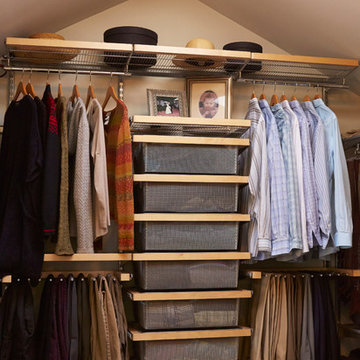
Whole-house remodel of a hillside home in Seattle. The historically-significant ballroom was repurposed as a family/music room, and the once-small kitchen and adjacent spaces were combined to create an open area for cooking and gathering.
A compact master bath was reconfigured to maximize the use of space, and a new main floor powder room provides knee space for accessibility.
Built-in cabinets provide much-needed coat & shoe storage close to the front door.
©Kathryn Barnard, 2014
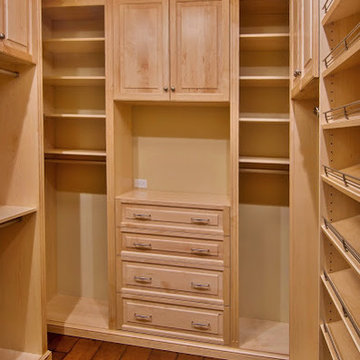
Doors and drawers are inset with custom fluted vertical molding.
ニューヨークにある中くらいなトラディショナルスタイルのおしゃれなウォークインクローゼット (レイズドパネル扉のキャビネット、淡色木目調キャビネット、濃色無垢フローリング) の写真
ニューヨークにある中くらいなトラディショナルスタイルのおしゃれなウォークインクローゼット (レイズドパネル扉のキャビネット、淡色木目調キャビネット、濃色無垢フローリング) の写真
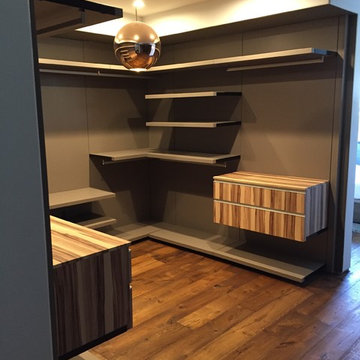
ロサンゼルスにある高級な中くらいなモダンスタイルのおしゃれなウォークインクローゼット (フラットパネル扉のキャビネット、淡色木目調キャビネット、濃色無垢フローリング、茶色い床) の写真
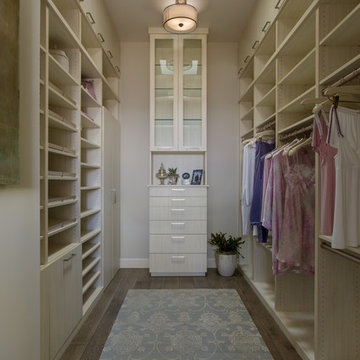
Martin King
オレンジカウンティにある中くらいなトランジショナルスタイルのおしゃれなウォークインクローゼット (フラットパネル扉のキャビネット、淡色木目調キャビネット、濃色無垢フローリング、茶色い床) の写真
オレンジカウンティにある中くらいなトランジショナルスタイルのおしゃれなウォークインクローゼット (フラットパネル扉のキャビネット、淡色木目調キャビネット、濃色無垢フローリング、茶色い床) の写真
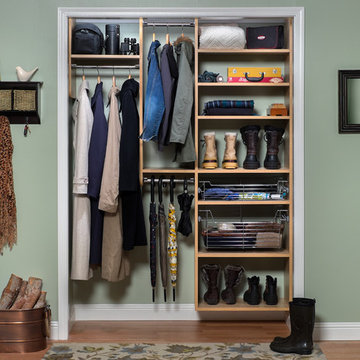
ボストンにある小さなコンテンポラリースタイルのおしゃれな壁面クローゼット (オープンシェルフ、淡色木目調キャビネット、濃色無垢フローリング) の写真
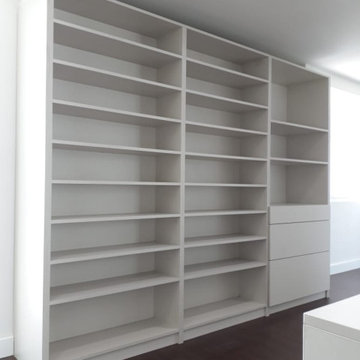
Creación de walking closet dentro de la distribución de la habitación para ampliarlo. Área de 20mts2 en forma de "L"
マドリードにあるお手頃価格の広いモダンスタイルのおしゃれなフィッティングルーム (ガラス扉のキャビネット、淡色木目調キャビネット、濃色無垢フローリング、茶色い床、塗装板張りの天井) の写真
マドリードにあるお手頃価格の広いモダンスタイルのおしゃれなフィッティングルーム (ガラス扉のキャビネット、淡色木目調キャビネット、濃色無垢フローリング、茶色い床、塗装板張りの天井) の写真

ロサンゼルスにある高級な中くらいなトラディショナルスタイルのおしゃれなウォークインクローゼット (オープンシェルフ、淡色木目調キャビネット、濃色無垢フローリング、茶色い床) の写真
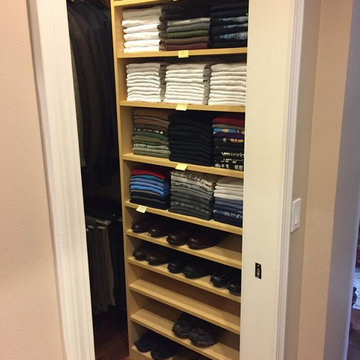
ロサンゼルスにある中くらいなトラディショナルスタイルのおしゃれなウォークインクローゼット (オープンシェルフ、淡色木目調キャビネット、濃色無垢フローリング、茶色い床) の写真
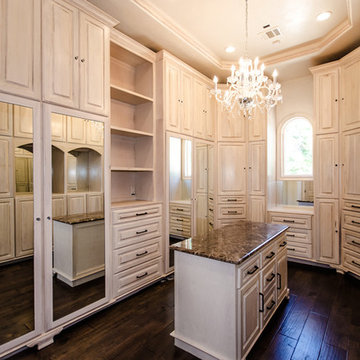
ヒューストンにあるラグジュアリーな巨大なヴィクトリアン調のおしゃれな収納・クローゼット (フラットパネル扉のキャビネット、淡色木目調キャビネット、濃色無垢フローリング) の写真
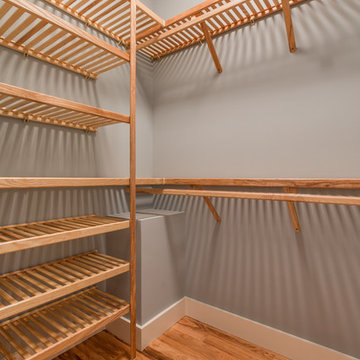
他の地域にあるお手頃価格の中くらいなトラディショナルスタイルのおしゃれなウォークインクローゼット (レイズドパネル扉のキャビネット、淡色木目調キャビネット、濃色無垢フローリング) の写真
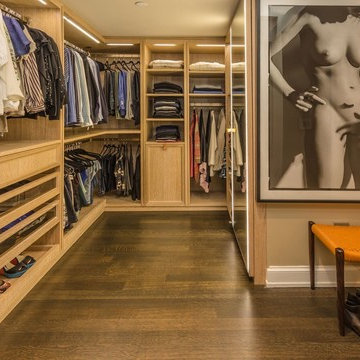
Global style design. The Furnishings are drawn from a wide range of cultural influences, from hand-loomed Tibetan silk rugs to English leather window banquette, and comfortable velvet sofas, to custom millwork. Modern technology complements the entire’s home charm.
This is the Master bedroom walk in closet. The area was a series of small closets which were removed to leave the space to this beautiful custom open closet in light oak wood and and glass.
Photo credit: Francis Augustine
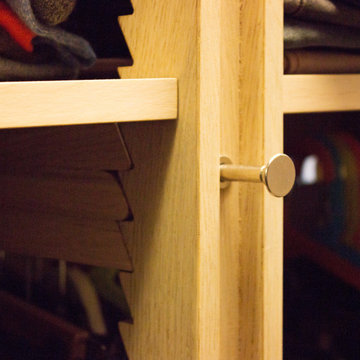
Cabina armadio disegnata ad ok per i padroni di casa. Con sistema “antico” della scalera per regolare i ripiani, per lei i cassettoni porta borse e supporti estraibili per “scegliere” gli abiti
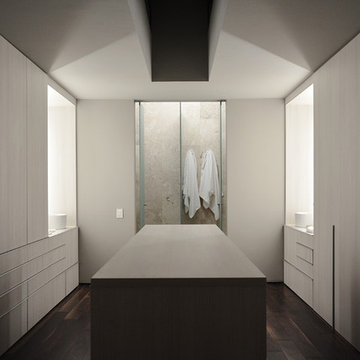
Carlos
他の地域にある高級な広いモダンスタイルのおしゃれなウォークインクローゼット (フラットパネル扉のキャビネット、淡色木目調キャビネット、濃色無垢フローリング) の写真
他の地域にある高級な広いモダンスタイルのおしゃれなウォークインクローゼット (フラットパネル扉のキャビネット、淡色木目調キャビネット、濃色無垢フローリング) の写真
収納・クローゼット (淡色木目調キャビネット、濃色無垢フローリング) のアイデア
1
