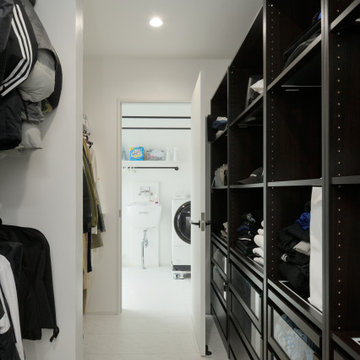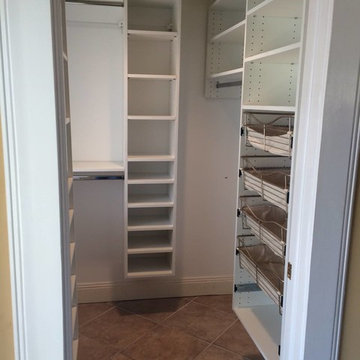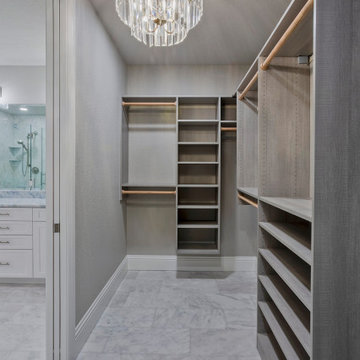広い収納・クローゼット (セラミックタイルの床、大理石の床、トラバーチンの床) のアイデア
絞り込み:
資材コスト
並び替え:今日の人気順
写真 1〜20 枚目(全 807 枚)
1/5

The "hers" master closet is bathed in natural light and boasts custom leaded glass french doors, completely custom cabinets, a makeup vanity, towers of shoe glory, a dresser island, Swarovski crystal cabinet pulls...even custom vent covers.
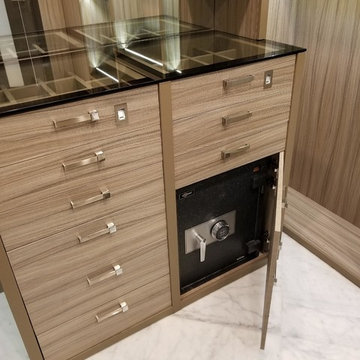
マイアミにある広いトランジショナルスタイルのおしゃれなウォークインクローゼット (オープンシェルフ、淡色木目調キャビネット、大理石の床、白い床) の写真
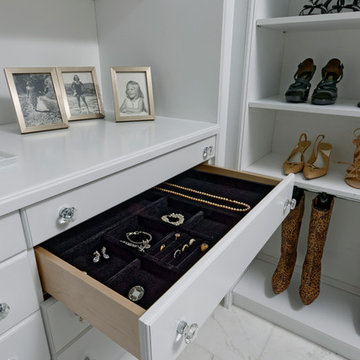
ワシントンD.C.にある高級な広いトランジショナルスタイルのおしゃれなウォークインクローゼット (レイズドパネル扉のキャビネット、白いキャビネット、大理石の床、白い床) の写真
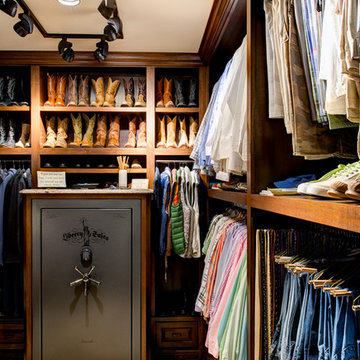
Mark Menjivar Photography
オースティンにあるラグジュアリーな広いトラディショナルスタイルのおしゃれなウォークインクローゼット (オープンシェルフ、中間色木目調キャビネット、大理石の床) の写真
オースティンにあるラグジュアリーな広いトラディショナルスタイルのおしゃれなウォークインクローゼット (オープンシェルフ、中間色木目調キャビネット、大理石の床) の写真

ダラスにあるお手頃価格の広いトラディショナルスタイルのおしゃれなウォークインクローゼット (シェーカースタイル扉のキャビネット、白いキャビネット、大理石の床、白い床) の写真
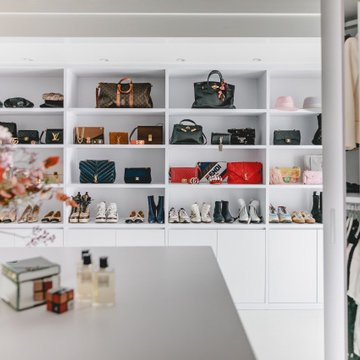
Ankleide nach Maß gefertigt mit offenen Regalen und geschlossenen Drehtürenschränken
ケルンにあるラグジュアリーな広いコンテンポラリースタイルのおしゃれなフィッティングルーム (オープンシェルフ、白いキャビネット、大理石の床、白い床) の写真
ケルンにあるラグジュアリーな広いコンテンポラリースタイルのおしゃれなフィッティングルーム (オープンシェルフ、白いキャビネット、大理石の床、白い床) の写真
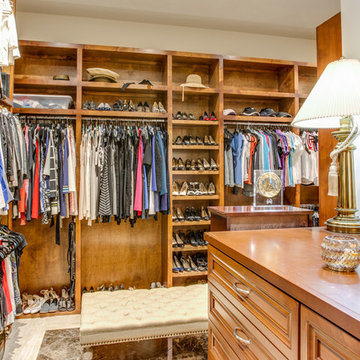
Four Walls Photography
オースティンにあるお手頃価格の広いトランジショナルスタイルのおしゃれなフィッティングルーム (レイズドパネル扉のキャビネット、中間色木目調キャビネット、大理石の床、白い床) の写真
オースティンにあるお手頃価格の広いトランジショナルスタイルのおしゃれなフィッティングルーム (レイズドパネル扉のキャビネット、中間色木目調キャビネット、大理石の床、白い床) の写真

他の地域にある高級な広いコンテンポラリースタイルのおしゃれなフィッティングルーム (フラットパネル扉のキャビネット、濃色木目調キャビネット、トラバーチンの床) の写真

Master Bedroom dream closet with custom cabinets featuring glass front doors and all lit within. M2 Design Group worked on this from initial design concept to move-in. They were involved in every decision on architectural plans, build phase, selecting all finish-out items and furnishings and accessories.
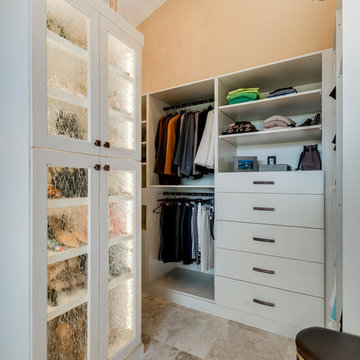
Bathroom/Closet combo with lighted shoe cabinets
デンバーにある広い地中海スタイルのおしゃれなフィッティングルーム (フラットパネル扉のキャビネット、ベージュのキャビネット、トラバーチンの床、ベージュの床) の写真
デンバーにある広い地中海スタイルのおしゃれなフィッティングルーム (フラットパネル扉のキャビネット、ベージュのキャビネット、トラバーチンの床、ベージュの床) の写真
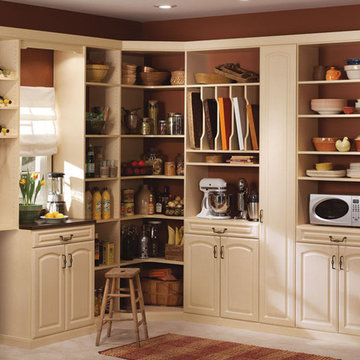
他の地域にあるお手頃価格の広い地中海スタイルのおしゃれなウォークインクローゼット (レイズドパネル扉のキャビネット、ベージュのキャビネット、セラミックタイルの床) の写真
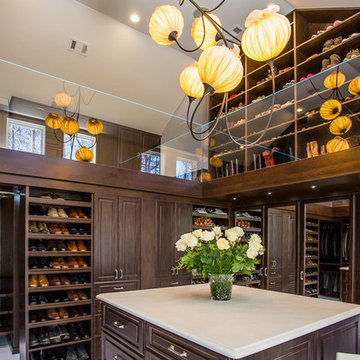
This closet design was a Top Shelf Award Winner for 2014
他の地域にある高級な広いトラディショナルスタイルのおしゃれなウォークインクローゼット (レイズドパネル扉のキャビネット、濃色木目調キャビネット、大理石の床) の写真
他の地域にある高級な広いトラディショナルスタイルのおしゃれなウォークインクローゼット (レイズドパネル扉のキャビネット、濃色木目調キャビネット、大理石の床) の写真

By relocating the hall bathroom, we were able to create an ensuite bathroom with a generous shower, double vanity, and plenty of space left over for a separate walk-in closet. We paired the classic look of marble with matte black fixtures to add a sophisticated, modern edge. The natural wood tones of the vanity and teak bench bring warmth to the space. A frosted glass pocket door to the walk-through closet provides privacy, but still allows light through. We gave our clients additional storage by building drawers into the Cape Cod’s eave space.

Photographer: Dan Piassick
ダラスにあるラグジュアリーな広いコンテンポラリースタイルのおしゃれなフィッティングルーム (フラットパネル扉のキャビネット、淡色木目調キャビネット、セラミックタイルの床) の写真
ダラスにあるラグジュアリーな広いコンテンポラリースタイルのおしゃれなフィッティングルーム (フラットパネル扉のキャビネット、淡色木目調キャビネット、セラミックタイルの床) の写真

A walk-in closet is a luxurious and practical addition to any home, providing a spacious and organized haven for clothing, shoes, and accessories.
Typically larger than standard closets, these well-designed spaces often feature built-in shelves, drawers, and hanging rods to accommodate a variety of wardrobe items.
Ample lighting, whether natural or strategically placed fixtures, ensures visibility and adds to the overall ambiance. Mirrors and dressing areas may be conveniently integrated, transforming the walk-in closet into a private dressing room.
The design possibilities are endless, allowing individuals to personalize the space according to their preferences, making the walk-in closet a functional storage area and a stylish retreat where one can start and end the day with ease and sophistication.
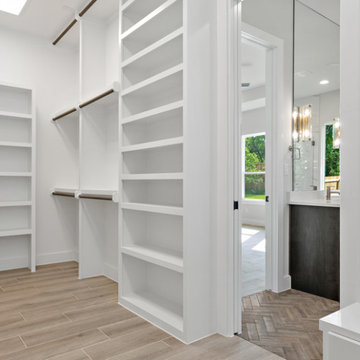
オースティンにあるラグジュアリーな広いカントリー風のおしゃれなウォークインクローゼット (シェーカースタイル扉のキャビネット、白いキャビネット、セラミックタイルの床、ベージュの床) の写真
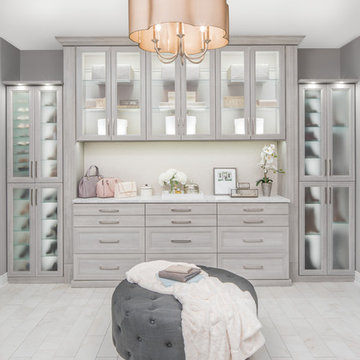
ラスベガスにあるラグジュアリーな広いコンテンポラリースタイルのおしゃれなウォークインクローゼット (ガラス扉のキャビネット、グレーのキャビネット、大理石の床、ベージュの床) の写真
広い収納・クローゼット (セラミックタイルの床、大理石の床、トラバーチンの床) のアイデア
1
