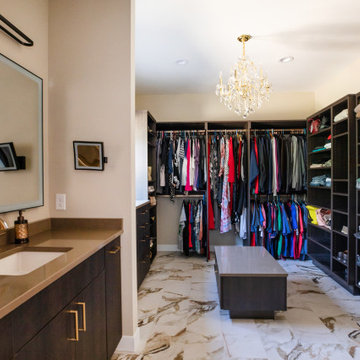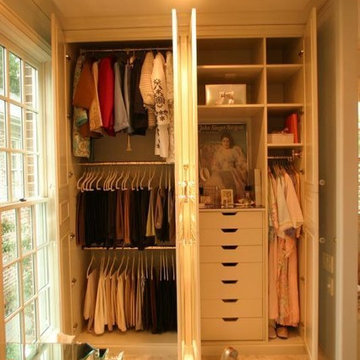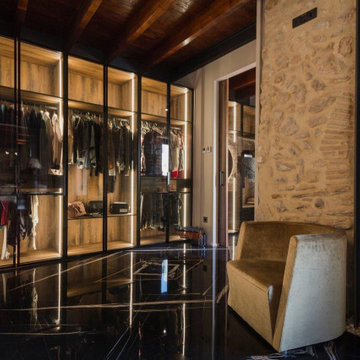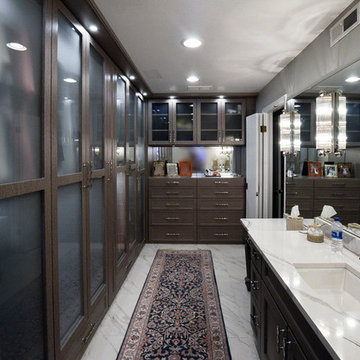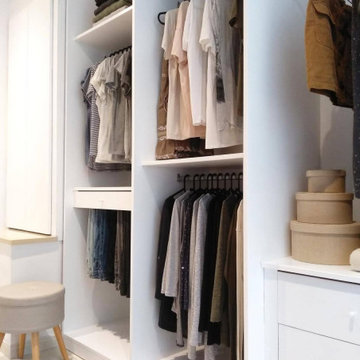広いフィッティングルーム (セラミックタイルの床、大理石の床、トラバーチンの床) のアイデア
絞り込み:
資材コスト
並び替え:今日の人気順
写真 1〜20 枚目(全 188 枚)

他の地域にある高級な広いコンテンポラリースタイルのおしゃれなフィッティングルーム (フラットパネル扉のキャビネット、濃色木目調キャビネット、トラバーチンの床) の写真
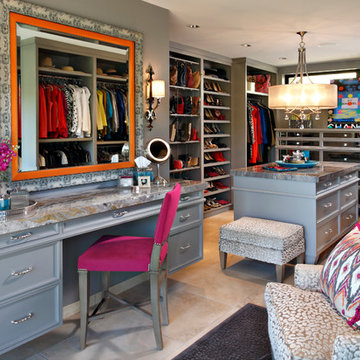
Pam Singleton, Image Photography
フェニックスにある広いトランジショナルスタイルのおしゃれなフィッティングルーム (落し込みパネル扉のキャビネット、グレーのキャビネット、トラバーチンの床) の写真
フェニックスにある広いトランジショナルスタイルのおしゃれなフィッティングルーム (落し込みパネル扉のキャビネット、グレーのキャビネット、トラバーチンの床) の写真
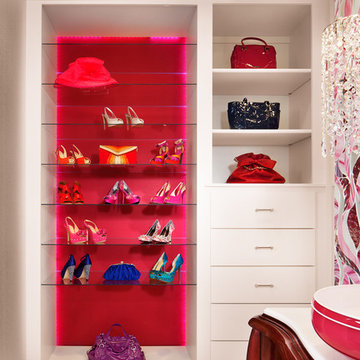
Dressing Room
Photo by Casey Dunn
オースティンにあるラグジュアリーな広いコンテンポラリースタイルのおしゃれなフィッティングルーム (フラットパネル扉のキャビネット、白いキャビネット、大理石の床) の写真
オースティンにあるラグジュアリーな広いコンテンポラリースタイルのおしゃれなフィッティングルーム (フラットパネル扉のキャビネット、白いキャビネット、大理石の床) の写真
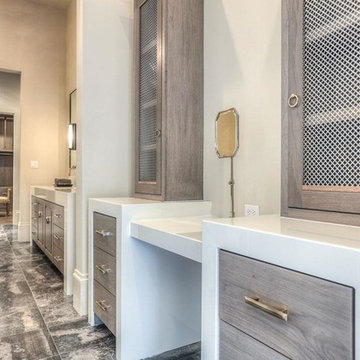
Brickmoon Design Residential Architecture
ヒューストンにあるラグジュアリーな広いトランジショナルスタイルのおしゃれなフィッティングルーム (フラットパネル扉のキャビネット、淡色木目調キャビネット、大理石の床) の写真
ヒューストンにあるラグジュアリーな広いトランジショナルスタイルのおしゃれなフィッティングルーム (フラットパネル扉のキャビネット、淡色木目調キャビネット、大理石の床) の写真
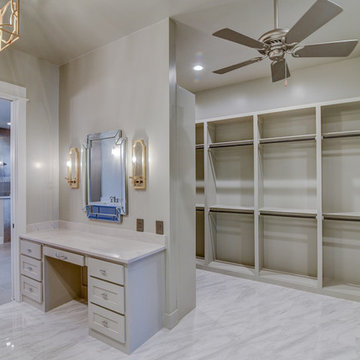
Day Dream Photography
ダラスにある広いトラディショナルスタイルのおしゃれなフィッティングルーム (フラットパネル扉のキャビネット、グレーのキャビネット、セラミックタイルの床、白い床) の写真
ダラスにある広いトラディショナルスタイルのおしゃれなフィッティングルーム (フラットパネル扉のキャビネット、グレーのキャビネット、セラミックタイルの床、白い床) の写真
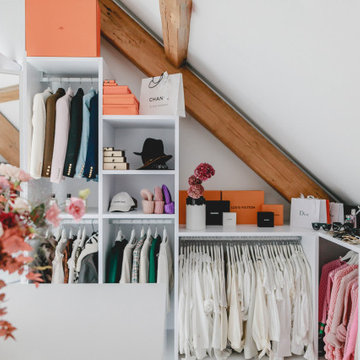
Ankleide nach Maß gefertigt mit offenen Regalen in der Dachschräge
デュッセルドルフにあるラグジュアリーな広いコンテンポラリースタイルのおしゃれなフィッティングルーム (オープンシェルフ、白いキャビネット、大理石の床、白い床) の写真
デュッセルドルフにあるラグジュアリーな広いコンテンポラリースタイルのおしゃれなフィッティングルーム (オープンシェルフ、白いキャビネット、大理石の床、白い床) の写真
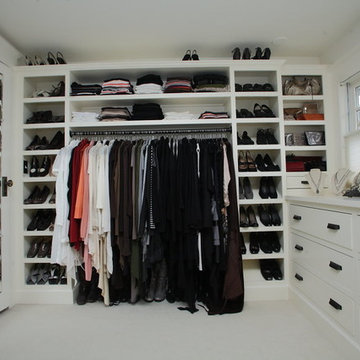
Teness Herman Photography
ポートランドにある高級な広いトラディショナルスタイルのおしゃれなフィッティングルーム (オープンシェルフ、白いキャビネット、セラミックタイルの床) の写真
ポートランドにある高級な広いトラディショナルスタイルのおしゃれなフィッティングルーム (オープンシェルフ、白いキャビネット、セラミックタイルの床) の写真

In our busy lives, creating a peaceful and rejuvenating home environment is essential to a healthy lifestyle. Built less than five years ago, this Stinson Beach Modern home is your own private oasis. Surrounded by a butterfly preserve and unparalleled ocean views, the home will lead you to a sense of connection with nature. As you enter an open living room space that encompasses a kitchen, dining area, and living room, the inspiring contemporary interior invokes a sense of relaxation, that stimulates the senses. The open floor plan and modern finishes create a soothing, tranquil, and uplifting atmosphere. The house is approximately 2900 square feet, has three (to possibly five) bedrooms, four bathrooms, an outdoor shower and spa, a full office, and a media room. Its two levels blend into the hillside, creating privacy and quiet spaces within an open floor plan and feature spectacular views from every room. The expansive home, decks and patios presents the most beautiful sunsets as well as the most private and panoramic setting in all of Stinson Beach. One of the home's noteworthy design features is a peaked roof that uses Kalwall's translucent day-lighting system, the most highly insulating, diffuse light-transmitting, structural panel technology. This protected area on the hill provides a dramatic roar from the ocean waves but without any of the threats of oceanfront living. Built on one of the last remaining one-acre coastline lots on the west side of the hill at Stinson Beach, the design of the residence is site friendly, using materials and finishes that meld into the hillside. The landscaping features low-maintenance succulents and butterfly friendly plantings appropriate for the adjacent Monarch Butterfly Preserve. Recalibrate your dreams in this natural environment, and make the choice to live in complete privacy on this one acre retreat. This home includes Miele appliances, Thermadore refrigerator and freezer, an entire home water filtration system, kitchen and bathroom cabinetry by SieMatic, Ceasarstone kitchen counter tops, hardwood and Italian ceramic radiant tile floors using Warmboard technology, Electric blinds, Dornbracht faucets, Kalwall skylights throughout livingroom and garage, Jeldwen windows and sliding doors. Located 5-8 minute walk to the ocean, downtown Stinson and the community center. It is less than a five minute walk away from the trail heads such as Steep Ravine and Willow Camp.

Photographer: Dan Piassick
ダラスにあるラグジュアリーな広いコンテンポラリースタイルのおしゃれなフィッティングルーム (フラットパネル扉のキャビネット、淡色木目調キャビネット、セラミックタイルの床) の写真
ダラスにあるラグジュアリーな広いコンテンポラリースタイルのおしゃれなフィッティングルーム (フラットパネル扉のキャビネット、淡色木目調キャビネット、セラミックタイルの床) の写真
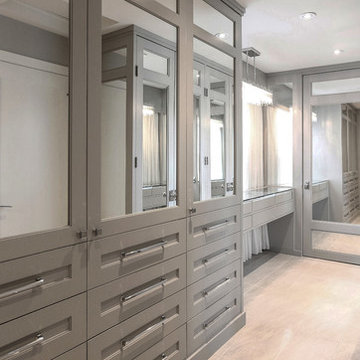
Master closet for her with mirror doors. LED lighting on the inside, with plexi glass dividers. Wood painted solid color.
カルガリーにある広いコンテンポラリースタイルのおしゃれなフィッティングルーム (シェーカースタイル扉のキャビネット、グレーのキャビネット、大理石の床) の写真
カルガリーにある広いコンテンポラリースタイルのおしゃれなフィッティングルーム (シェーカースタイル扉のキャビネット、グレーのキャビネット、大理石の床) の写真
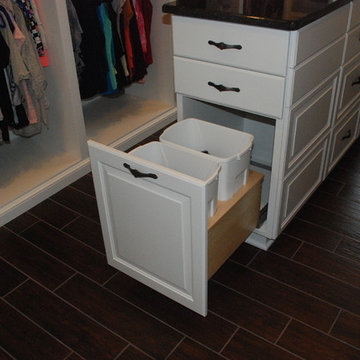
White dressing room with, hidden laundry baskets.
クリーブランドにある高級な広いトラディショナルスタイルのおしゃれなフィッティングルーム (オープンシェルフ、白いキャビネット、セラミックタイルの床) の写真
クリーブランドにある高級な広いトラディショナルスタイルのおしゃれなフィッティングルーム (オープンシェルフ、白いキャビネット、セラミックタイルの床) の写真
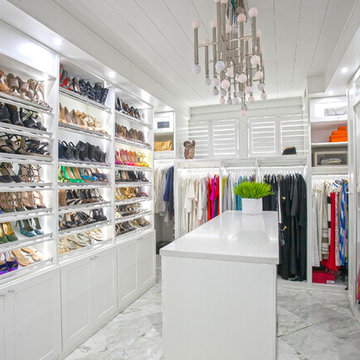
Photograph by Margaret Rambo
For more information about the closet system, call California Closets at (843) 762-7980 or visit californiaclosets.com.
For more information about the design and organization, call The Well Coiffed Closet at (843) 860-5410 or visit wellcoiffedcloset.com.
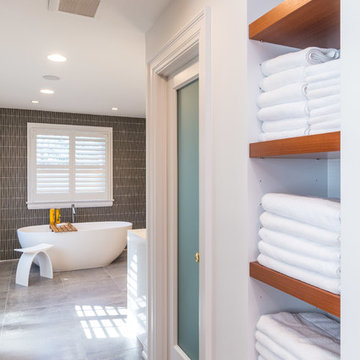
Our homeowner had worked with us in the past and asked us to design and renovate their 1980’s style master bathroom and closet into a modern oasis with a more functional layout. The original layout was chopped up and an inefficient use of space. Keeping the windows where they were, we simply swapped the vanity and the tub, and created an enclosed stool room. The shower was redesigned utilizing a gorgeous tile accent wall which was also utilized on the tub wall of the bathroom. A beautiful free-standing tub with modern tub filler were used to modernize the space and added a stunning focal point in the room. Two custom tall medicine cabinets were built to match the vanity and the closet cabinets for additional storage in the space with glass doors. The closet space was designed to match the bathroom cabinetry and provide closed storage without feeling narrow or enclosed. The outcome is a striking modern master suite that is not only functional but captures our homeowners’ great style.
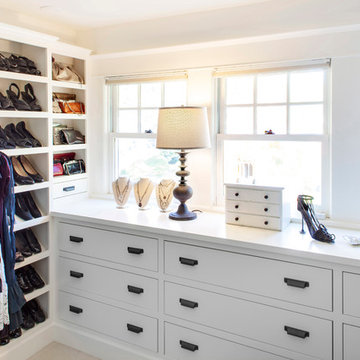
© Rick Keating Photographer, all rights reserved, not for reproduction http://www.rickkeatingphotographer.com
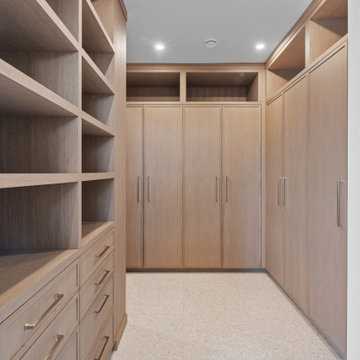
LIDA Homes Interior Designer - Sarah Ellwood
バンクーバーにある高級な広いシャビーシック調のおしゃれなフィッティングルーム (落し込みパネル扉のキャビネット、中間色木目調キャビネット、セラミックタイルの床、ベージュの床) の写真
バンクーバーにある高級な広いシャビーシック調のおしゃれなフィッティングルーム (落し込みパネル扉のキャビネット、中間色木目調キャビネット、セラミックタイルの床、ベージュの床) の写真
広いフィッティングルーム (セラミックタイルの床、大理石の床、トラバーチンの床) のアイデア
1
