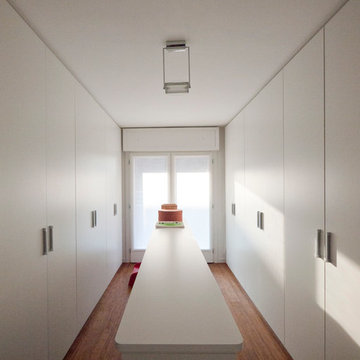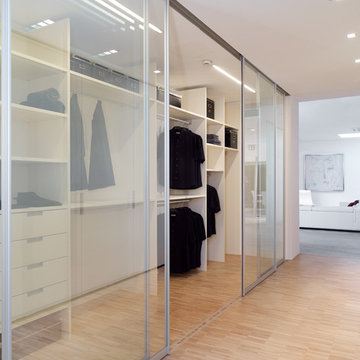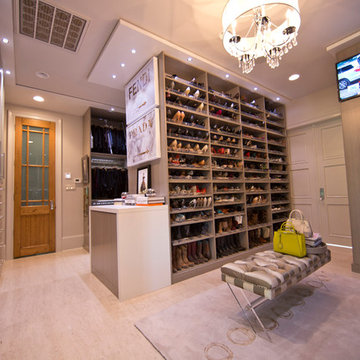収納・クローゼット (竹フローリング、トラバーチンの床) のアイデア
絞り込み:
資材コスト
並び替え:今日の人気順
写真 21〜40 枚目(全 358 枚)
1/3
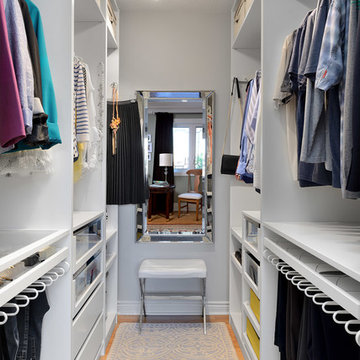
larry arnal photography
トロントにある高級な小さなトランジショナルスタイルのおしゃれなウォークインクローゼット (オープンシェルフ、白いキャビネット、竹フローリング、ベージュの床) の写真
トロントにある高級な小さなトランジショナルスタイルのおしゃれなウォークインクローゼット (オープンシェルフ、白いキャビネット、竹フローリング、ベージュの床) の写真
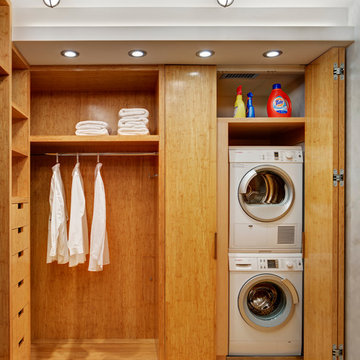
© Francis Dzikowski/2016
ニューヨークにある小さなコンテンポラリースタイルのおしゃれなウォークインクローゼット (オープンシェルフ、淡色木目調キャビネット、竹フローリング) の写真
ニューヨークにある小さなコンテンポラリースタイルのおしゃれなウォークインクローゼット (オープンシェルフ、淡色木目調キャビネット、竹フローリング) の写真

マイアミにあるお手頃価格の中くらいなトラディショナルスタイルのおしゃれなウォークインクローゼット (レイズドパネル扉のキャビネット、白いキャビネット、トラバーチンの床) の写真
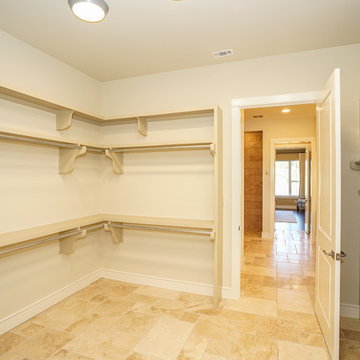
オースティンにある中くらいなカントリー風のおしゃれなウォークインクローゼット (レイズドパネル扉のキャビネット、ベージュのキャビネット、トラバーチンの床、ベージュの床) の写真
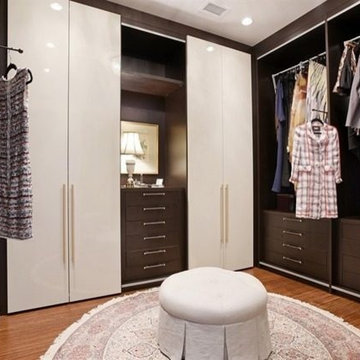
シカゴにある高級な広いコンテンポラリースタイルのおしゃれなフィッティングルーム (フラットパネル扉のキャビネット、茶色いキャビネット、竹フローリング) の写真
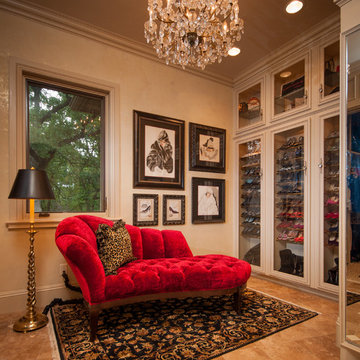
オクラホマシティにある巨大なトラディショナルスタイルのおしゃれなフィッティングルーム (ガラス扉のキャビネット、ベージュのキャビネット、トラバーチンの床) の写真
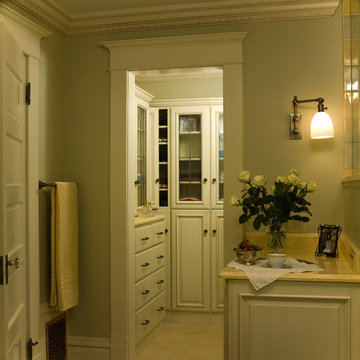
Jeffrey Butler Photography
デンバーにあるラグジュアリーな小さなトラディショナルスタイルのおしゃれなウォークインクローゼット (白いキャビネット、トラバーチンの床) の写真
デンバーにあるラグジュアリーな小さなトラディショナルスタイルのおしゃれなウォークインクローゼット (白いキャビネット、トラバーチンの床) の写真

Our client’s intension was to make this bathroom suite a very specialized spa retreat. She envisioned exquisite, highly crafted components and loved the colors gold and purple. We were challenged to mix contemporary, traditional and rustic features.
Also on the wish-list were a sizeable wardrobe room and a meditative loft-like retreat. Hydronic heated flooring was installed throughout. The numerous features in this project required replacement of the home’s plumbing and electrical systems. The cedar ceiling and other places in the room replicate what is found in the rest of the home. The project encompassed 400 sq. feet.
Features found at one end of the suite are new stained glass windows – designed to match to existing, a Giallo Rio slab granite platform and a Carlton clawfoot tub. The platform is banded at the floor by a mosaic of 1″ x 1″ glass tile.
Near the tub platform area is a large walnut stained vanity with Contemporary slab door fronts and shaker drawers. This is the larger of two separate vanities. Each are enhanced with hand blown artisan pendant lighting.
A custom fireplace is centrally placed as a dominant design feature. The hammered copper that surrounds the fireplace and vent pipe were crafted by a talented local tradesman. It is topped with a Café Imperial marble.
A lavishly appointed shower is the centerpiece of the bathroom suite. The many slabs of granite used on this project were chosen for the beautiful veins of quartz, purple and gold that our client adores.
Two distinct spaces flank a small vanity; the wardrobe and the loft-like Magic Room. Both precisely fulfill their intended practical and meditative purposes. A floor to ceiling wardrobe and oversized built-in dresser keep clothing, shoes and accessories organized. The dresser is topped with the same marble used atop the fireplace and inset into the wardrobe flooring.
The Magic Room is a space for resting, reading or just gazing out on the serene setting. The reading lights are Oil Rubbed Bronze. A drawer within the step up to the loft keeps reading and writing materials neatly tucked away.
Within the highly customized space, marble, granite, copper and art glass come together in a harmonious design that is organized for maximum rejuvenation that pleases our client to not end!
Photo, Matt Hesselgrave
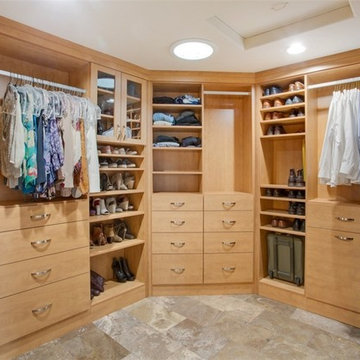
他の地域にある高級な広いコンテンポラリースタイルのおしゃれなウォークインクローゼット (フラットパネル扉のキャビネット、中間色木目調キャビネット、トラバーチンの床) の写真
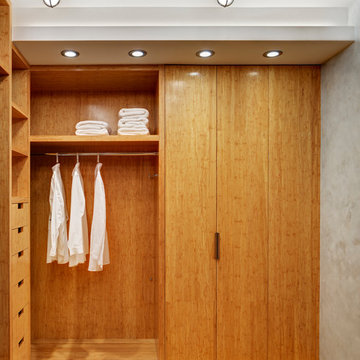
© Francis Dzikowski/2016
ニューヨークにある小さなコンテンポラリースタイルのおしゃれなウォークインクローゼット (オープンシェルフ、淡色木目調キャビネット、竹フローリング) の写真
ニューヨークにある小さなコンテンポラリースタイルのおしゃれなウォークインクローゼット (オープンシェルフ、淡色木目調キャビネット、竹フローリング) の写真
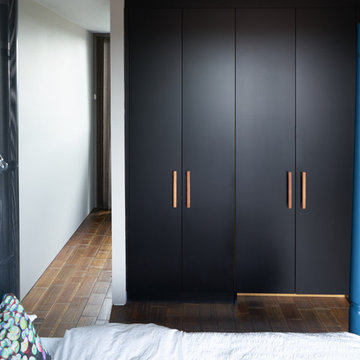
Aidan Brown
ロンドンにある高級な広いコンテンポラリースタイルのおしゃれな壁面クローゼット (竹フローリング、フラットパネル扉のキャビネット、黒いキャビネット) の写真
ロンドンにある高級な広いコンテンポラリースタイルのおしゃれな壁面クローゼット (竹フローリング、フラットパネル扉のキャビネット、黒いキャビネット) の写真
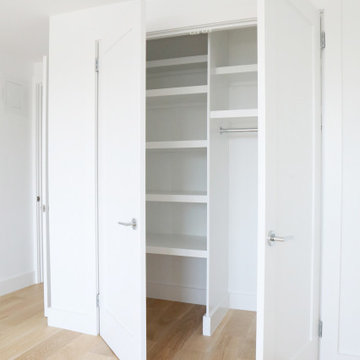
Light bamboo hard wood flooring that goes into the closet. Custom cut shelving installed as well as new shaker doors that match the moldings, trim, & kitchen cabinets
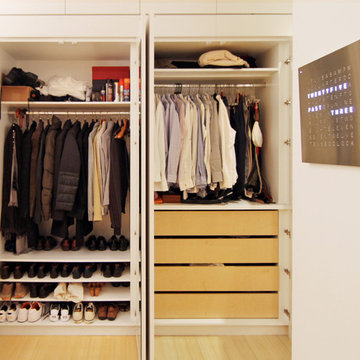
ニューヨークにあるお手頃価格の中くらいなモダンスタイルのおしゃれな壁面クローゼット (オープンシェルフ、白いキャビネット、竹フローリング、ベージュの床) の写真
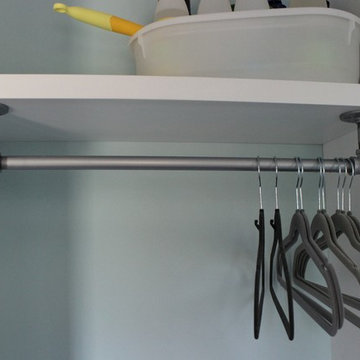
After going through the tragedy of losing their home to a fire, Cherie Miller of CDH Designs and her family were having a difficult time finding a home they liked on a large enough lot. They found a builder that would work with their needs and incredibly small budget, even allowing them to do much of the work themselves. Cherie not only designed the entire home from the ground up, but she and her husband also acted as Project Managers. They custom designed everything from the layout of the interior - including the laundry room, kitchen and bathrooms; to the exterior. There's nothing in this home that wasn't specified by them.
CDH Designs
15 East 4th St
Emporium, PA 15834
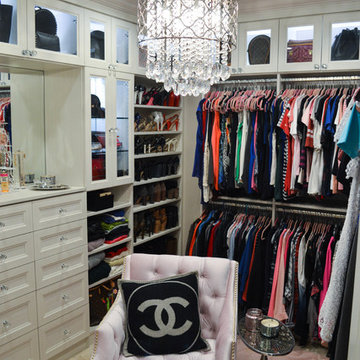
These beautiful walk-in closets are located in Odessa, FL. From the beginning we wanted to create a functional storage solution that was also stunning.
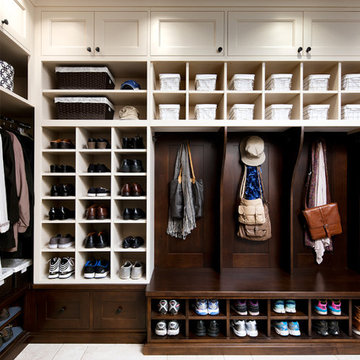
Mudroom storage. Photo by Brandon Barré.
トロントにある広いトラディショナルスタイルのおしゃれなウォークインクローゼット (ベージュのキャビネット、オープンシェルフ、トラバーチンの床) の写真
トロントにある広いトラディショナルスタイルのおしゃれなウォークインクローゼット (ベージュのキャビネット、オープンシェルフ、トラバーチンの床) の写真
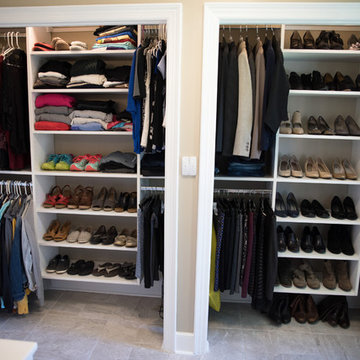
インディアナポリスにあるお手頃価格の中くらいなトランジショナルスタイルのおしゃれな壁面クローゼット (オープンシェルフ、白いキャビネット、トラバーチンの床) の写真
収納・クローゼット (竹フローリング、トラバーチンの床) のアイデア
2
