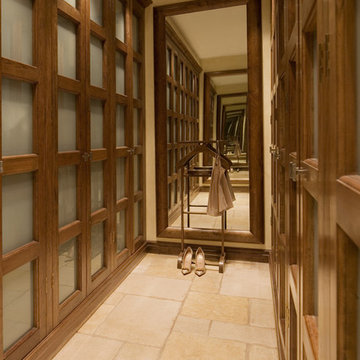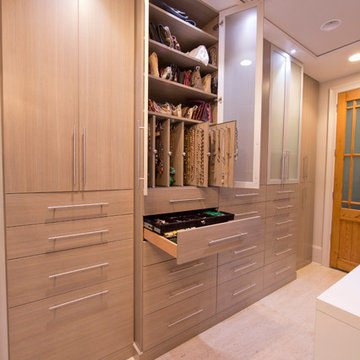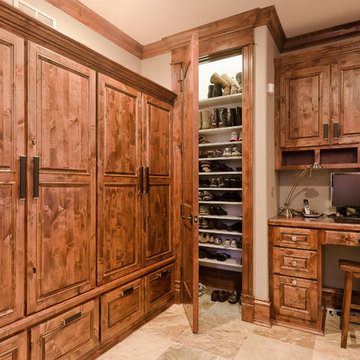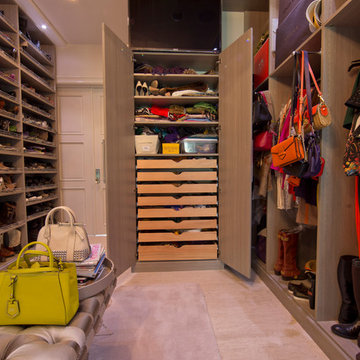収納・クローゼット (トラバーチンの床) のアイデア
絞り込み:
資材コスト
並び替え:今日の人気順
写真 1〜20 枚目(全 236 枚)
1/2
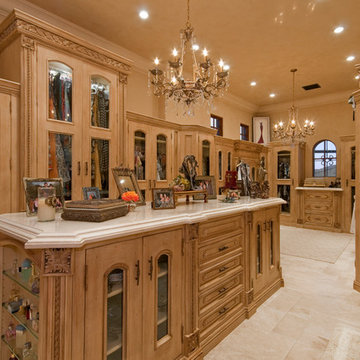
Custom Luxury Closets for your Inspiration by Fratantoni Interior Designers.
Follow us on Pinterest, Facebook, Instagram and Twitter for more inspiring photos!
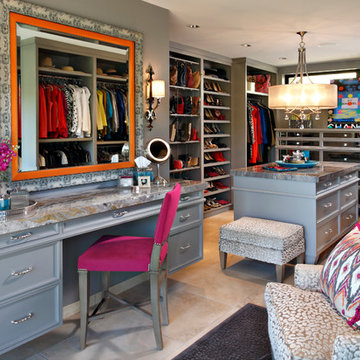
Pam Singleton, Image Photography
フェニックスにある広いトランジショナルスタイルのおしゃれなフィッティングルーム (落し込みパネル扉のキャビネット、グレーのキャビネット、トラバーチンの床) の写真
フェニックスにある広いトランジショナルスタイルのおしゃれなフィッティングルーム (落し込みパネル扉のキャビネット、グレーのキャビネット、トラバーチンの床) の写真

Our client’s intension was to make this bathroom suite a very specialized spa retreat. She envisioned exquisite, highly crafted components and loved the colors gold and purple. We were challenged to mix contemporary, traditional and rustic features.
Also on the wish-list were a sizeable wardrobe room and a meditative loft-like retreat. Hydronic heated flooring was installed throughout. The numerous features in this project required replacement of the home’s plumbing and electrical systems. The cedar ceiling and other places in the room replicate what is found in the rest of the home. The project encompassed 400 sq. feet.
Features found at one end of the suite are new stained glass windows – designed to match to existing, a Giallo Rio slab granite platform and a Carlton clawfoot tub. The platform is banded at the floor by a mosaic of 1″ x 1″ glass tile.
Near the tub platform area is a large walnut stained vanity with Contemporary slab door fronts and shaker drawers. This is the larger of two separate vanities. Each are enhanced with hand blown artisan pendant lighting.
A custom fireplace is centrally placed as a dominant design feature. The hammered copper that surrounds the fireplace and vent pipe were crafted by a talented local tradesman. It is topped with a Café Imperial marble.
A lavishly appointed shower is the centerpiece of the bathroom suite. The many slabs of granite used on this project were chosen for the beautiful veins of quartz, purple and gold that our client adores.
Two distinct spaces flank a small vanity; the wardrobe and the loft-like Magic Room. Both precisely fulfill their intended practical and meditative purposes. A floor to ceiling wardrobe and oversized built-in dresser keep clothing, shoes and accessories organized. The dresser is topped with the same marble used atop the fireplace and inset into the wardrobe flooring.
The Magic Room is a space for resting, reading or just gazing out on the serene setting. The reading lights are Oil Rubbed Bronze. A drawer within the step up to the loft keeps reading and writing materials neatly tucked away.
Within the highly customized space, marble, granite, copper and art glass come together in a harmonious design that is organized for maximum rejuvenation that pleases our client to not end!
Photo, Matt Hesselgrave

他の地域にある高級な広いコンテンポラリースタイルのおしゃれなフィッティングルーム (フラットパネル扉のキャビネット、濃色木目調キャビネット、トラバーチンの床) の写真
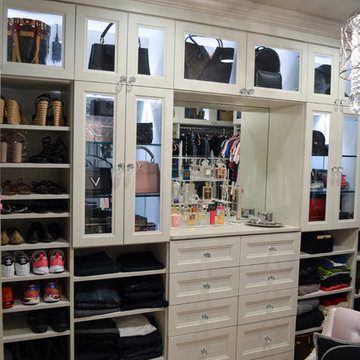
These beautiful walk-in closets are located in Odessa, FL. From the beginning we wanted to create a functional storage solution that was also stunning.
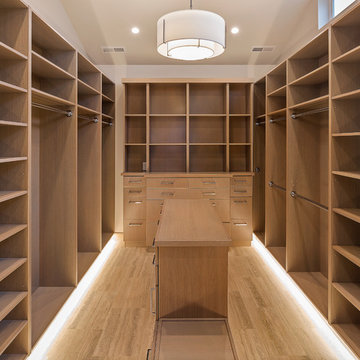
I designed this custom closet for my client. We worked together with an exceptional builder/craftsman to give her shelves and drawers for clothing, shoes, and accessories but also a large hidden safe, built-in hamper, bench and electric and USB port outlets. Floors are heated silver travertine and wood is solid riff-hewn white oak.
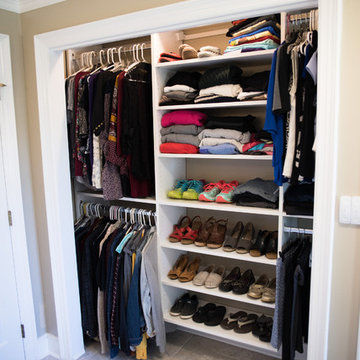
インディアナポリスにあるお手頃価格の中くらいなトランジショナルスタイルのおしゃれな壁面クローゼット (オープンシェルフ、白いキャビネット、トラバーチンの床) の写真
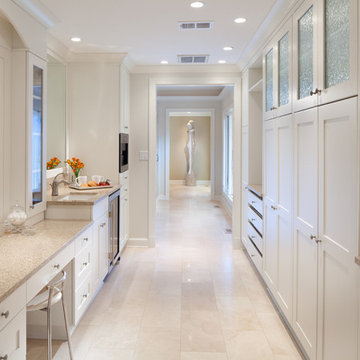
Morgan Howarth
ワシントンD.C.にあるトラディショナルスタイルのおしゃれなフィッティングルーム (白いキャビネット、トラバーチンの床) の写真
ワシントンD.C.にあるトラディショナルスタイルのおしゃれなフィッティングルーム (白いキャビネット、トラバーチンの床) の写真
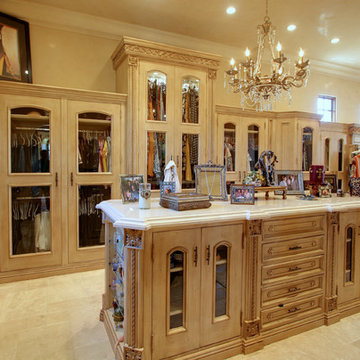
We love this master closet with marble countertops, crystal chandeliers, and custom cabinetry.
フェニックスにあるラグジュアリーな巨大な地中海スタイルのおしゃれなフィッティングルーム (淡色木目調キャビネット、トラバーチンの床、落し込みパネル扉のキャビネット) の写真
フェニックスにあるラグジュアリーな巨大な地中海スタイルのおしゃれなフィッティングルーム (淡色木目調キャビネット、トラバーチンの床、落し込みパネル扉のキャビネット) の写真
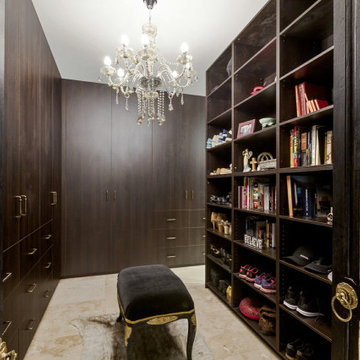
Walk in robe with traditional asian timber and gold leaf restored entrance doors.
サンシャインコーストにあるアジアンスタイルのおしゃれなフィッティングルーム (トラバーチンの床) の写真
サンシャインコーストにあるアジアンスタイルのおしゃれなフィッティングルーム (トラバーチンの床) の写真
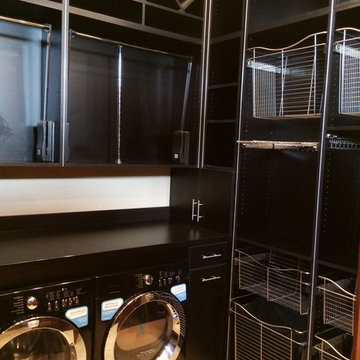
他の地域にある巨大なコンテンポラリースタイルのおしゃれなウォークインクローゼット (フラットパネル扉のキャビネット、黒いキャビネット、トラバーチンの床) の写真
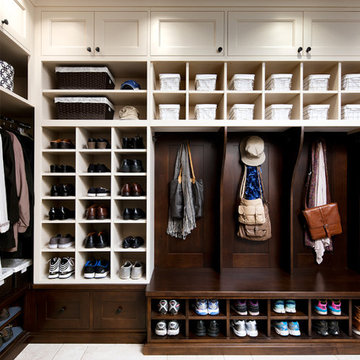
Mudroom storage. Photo by Brandon Barré.
トロントにある広いトラディショナルスタイルのおしゃれなウォークインクローゼット (ベージュのキャビネット、オープンシェルフ、トラバーチンの床) の写真
トロントにある広いトラディショナルスタイルのおしゃれなウォークインクローゼット (ベージュのキャビネット、オープンシェルフ、トラバーチンの床) の写真

We love this master closet with marble countertops, crystal chandeliers, and custom cabinetry.
フェニックスにあるラグジュアリーな巨大な地中海スタイルのおしゃれなフィッティングルーム (レイズドパネル扉のキャビネット、淡色木目調キャビネット、トラバーチンの床) の写真
フェニックスにあるラグジュアリーな巨大な地中海スタイルのおしゃれなフィッティングルーム (レイズドパネル扉のキャビネット、淡色木目調キャビネット、トラバーチンの床) の写真
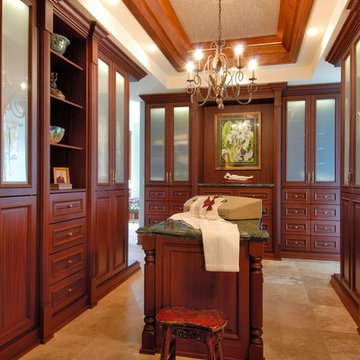
Photographer: Augie Salbosa
ハワイにあるトラディショナルスタイルのおしゃれなフィッティングルーム (濃色木目調キャビネット、トラバーチンの床) の写真
ハワイにあるトラディショナルスタイルのおしゃれなフィッティングルーム (濃色木目調キャビネット、トラバーチンの床) の写真
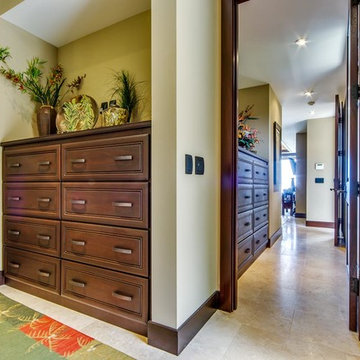
ハワイにある中くらいなトロピカルスタイルのおしゃれなフィッティングルーム (レイズドパネル扉のキャビネット、茶色いキャビネット、トラバーチンの床) の写真
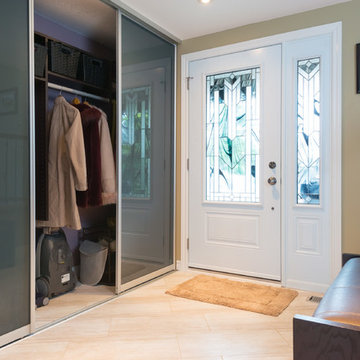
Blake Photographer
オタワにある高級な中くらいなコンテンポラリースタイルのおしゃれな収納・クローゼット (フラットパネル扉のキャビネット、トラバーチンの床) の写真
オタワにある高級な中くらいなコンテンポラリースタイルのおしゃれな収納・クローゼット (フラットパネル扉のキャビネット、トラバーチンの床) の写真
収納・クローゼット (トラバーチンの床) のアイデア
1
