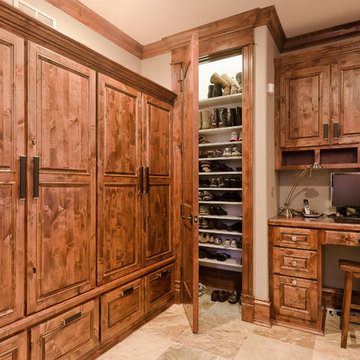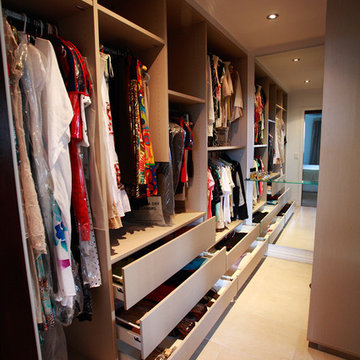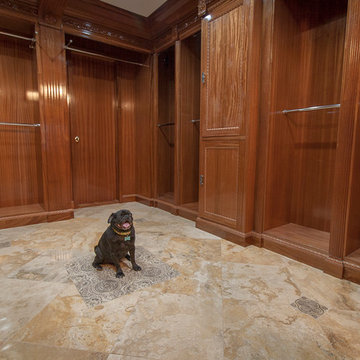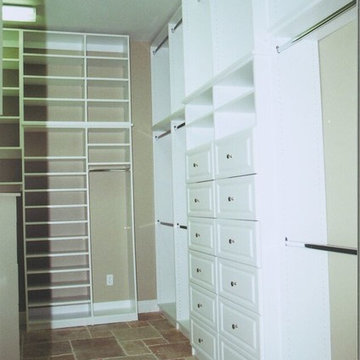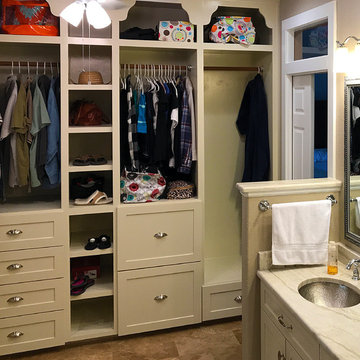トラディショナルスタイルの収納・クローゼット (トラバーチンの床) のアイデア
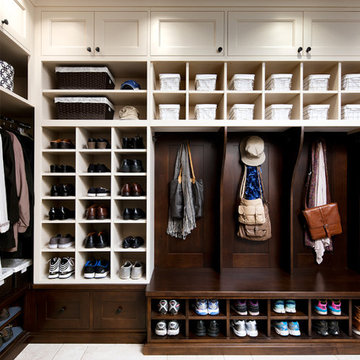
Mudroom storage. Photo by Brandon Barré.
トロントにある広いトラディショナルスタイルのおしゃれなウォークインクローゼット (ベージュのキャビネット、オープンシェルフ、トラバーチンの床) の写真
トロントにある広いトラディショナルスタイルのおしゃれなウォークインクローゼット (ベージュのキャビネット、オープンシェルフ、トラバーチンの床) の写真
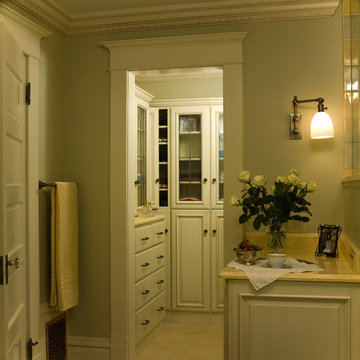
Jeffrey Butler Photography
デンバーにあるラグジュアリーな小さなトラディショナルスタイルのおしゃれなウォークインクローゼット (白いキャビネット、トラバーチンの床) の写真
デンバーにあるラグジュアリーな小さなトラディショナルスタイルのおしゃれなウォークインクローゼット (白いキャビネット、トラバーチンの床) の写真
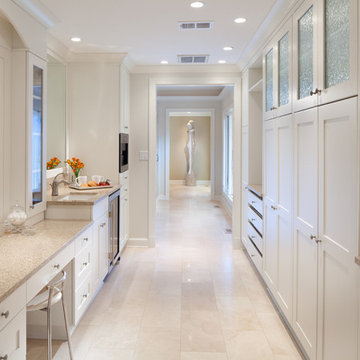
Morgan Howarth
ワシントンD.C.にあるトラディショナルスタイルのおしゃれなフィッティングルーム (白いキャビネット、トラバーチンの床) の写真
ワシントンD.C.にあるトラディショナルスタイルのおしゃれなフィッティングルーム (白いキャビネット、トラバーチンの床) の写真

マイアミにあるお手頃価格の中くらいなトラディショナルスタイルのおしゃれなウォークインクローゼット (レイズドパネル扉のキャビネット、白いキャビネット、トラバーチンの床) の写真
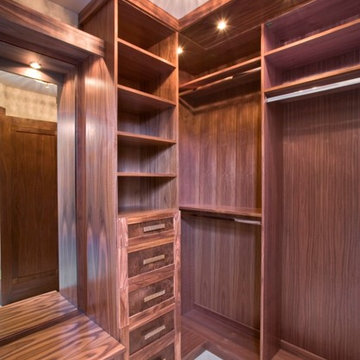
Beautiful hall entry walk in closet complete with drawer storage, open shelving, mirror and seat bench. Walnut Wood.
Closet Organizing Systems
シカゴにある中くらいなトラディショナルスタイルのおしゃれなウォークインクローゼット (落し込みパネル扉のキャビネット、中間色木目調キャビネット、トラバーチンの床) の写真
シカゴにある中くらいなトラディショナルスタイルのおしゃれなウォークインクローゼット (落し込みパネル扉のキャビネット、中間色木目調キャビネット、トラバーチンの床) の写真
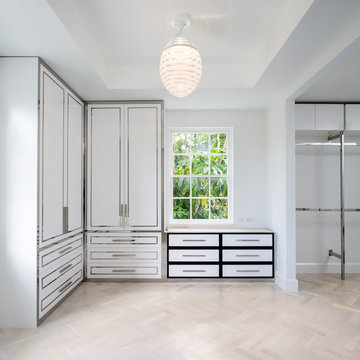
マイアミにある広いトラディショナルスタイルのおしゃれな壁面クローゼット (フラットパネル扉のキャビネット、白いキャビネット、トラバーチンの床) の写真
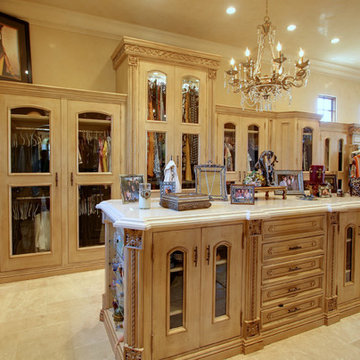
Luxury homes with elegant granite work selected by Fratantoni Interior Designers.
Follow us on Pinterest, Twitter, Facebook and Instagram for more inspirational photos with granite!!
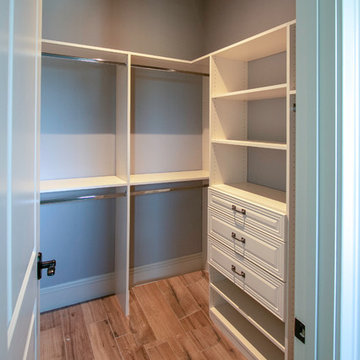
オーランドにあるお手頃価格の小さなトラディショナルスタイルのおしゃれな壁面クローゼット (トラバーチンの床、ベージュの床) の写真
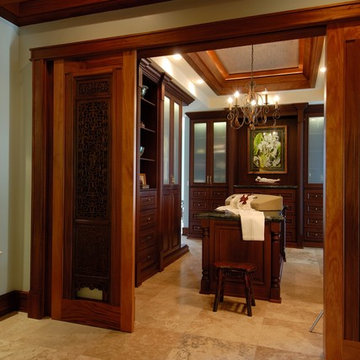
Photographer: Augie Salbosa
ハワイにあるトラディショナルスタイルのおしゃれなフィッティングルーム (トラバーチンの床) の写真
ハワイにあるトラディショナルスタイルのおしゃれなフィッティングルーム (トラバーチンの床) の写真
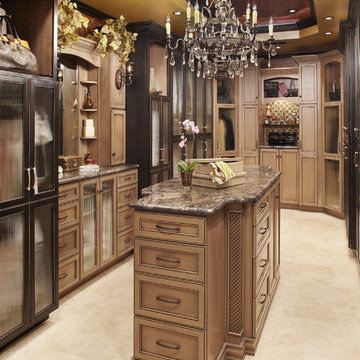
This is the large walk-in closet addition. It has tile flooring, 3-tier lighting (can lights, cabinet lights, chandelier), an island with storage drawers, custom made DeWils cabinets with shoe shelves, and more!
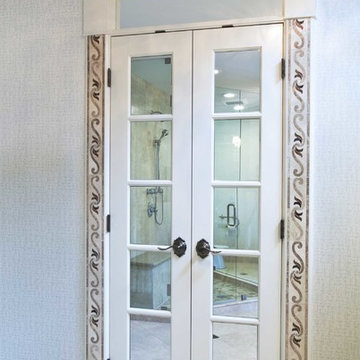
Closet, Armoire look,Creative use of tile and mirror by Interior Directions by Susan Prestia,Allied ASID,Photo:Scott Chapin
カンザスシティにある高級な中くらいなトラディショナルスタイルのおしゃれなウォークインクローゼット (落し込みパネル扉のキャビネット、白いキャビネット、トラバーチンの床) の写真
カンザスシティにある高級な中くらいなトラディショナルスタイルのおしゃれなウォークインクローゼット (落し込みパネル扉のキャビネット、白いキャビネット、トラバーチンの床) の写真
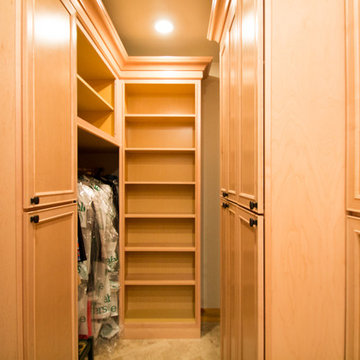
This closet project cleaned up a tight (but lengthy) closet space with gorgeous new cabinetry and maximized organization. The original space is housed inside of a true log home (same house as the gorgeous Evergreen Kitchen remodel we completed last year) and so the same challenges were present. Moreso than the kitchen, dealing with the logs was very difficult. The original closet had shelves and storage pieces attached to the logs, but over time the logs shifted and expanded, causing these shelving units to detach and break. Our plan for the new closet was to construct an independent framing structure to which the new cabinetry could be attached, preventing shifting and breaking over time. This reduced the overall depth of the clear closet space, but allowed for a multitude of gorgeous cabinet boxes to be integrated into the space where there was never true storage before. We shifted the depths of each cabinet moving down through the space to allow for as much walkable space as possible while still providing storage. With a mix of drawers, hanging bars, roll out trays, and open shelving, this closet is a true beauty with lots of storage opportunity!
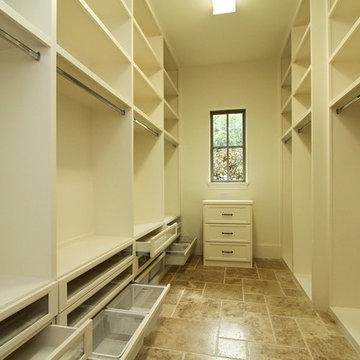
ヒューストンにある広いトラディショナルスタイルのおしゃれなウォークインクローゼット (シェーカースタイル扉のキャビネット、白いキャビネット、トラバーチンの床) の写真
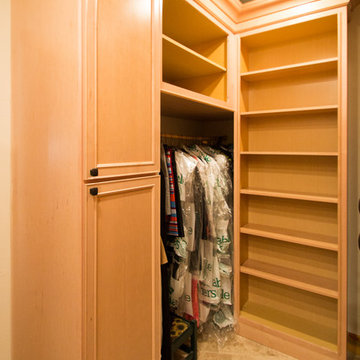
This closet project cleaned up a tight (but lengthy) closet space with gorgeous new cabinetry and maximized organization. The original space is housed inside of a true log home (same house as the gorgeous Evergreen Kitchen remodel we completed last year) and so the same challenges were present. Moreso than the kitchen, dealing with the logs was very difficult. The original closet had shelves and storage pieces attached to the logs, but over time the logs shifted and expanded, causing these shelving units to detach and break. Our plan for the new closet was to construct an independent framing structure to which the new cabinetry could be attached, preventing shifting and breaking over time. This reduced the overall depth of the clear closet space, but allowed for a multitude of gorgeous cabinet boxes to be integrated into the space where there was never true storage before. We shifted the depths of each cabinet moving down through the space to allow for as much walkable space as possible while still providing storage. With a mix of drawers, hanging bars, roll out trays, and open shelving, this closet is a true beauty with lots of storage opportunity!
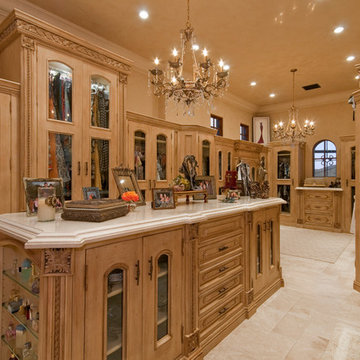
This Italian Villa Master Closet features light wood glass cabinets. A built-in island sits in the center for added storage and counterspace.
フェニックスにあるラグジュアリーな巨大なトラディショナルスタイルのおしゃれなウォークインクローゼット (ガラス扉のキャビネット、淡色木目調キャビネット、トラバーチンの床、マルチカラーの床) の写真
フェニックスにあるラグジュアリーな巨大なトラディショナルスタイルのおしゃれなウォークインクローゼット (ガラス扉のキャビネット、淡色木目調キャビネット、トラバーチンの床、マルチカラーの床) の写真
トラディショナルスタイルの収納・クローゼット (トラバーチンの床) のアイデア
1
