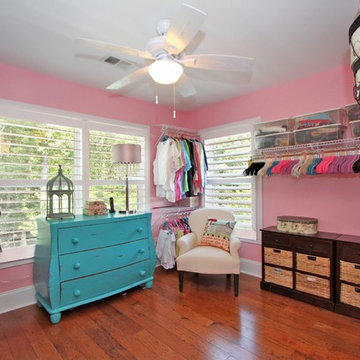巨大な収納・クローゼット (竹フローリング、無垢フローリング) のアイデア
絞り込み:
資材コスト
並び替え:今日の人気順
写真 81〜100 枚目(全 547 枚)
1/4
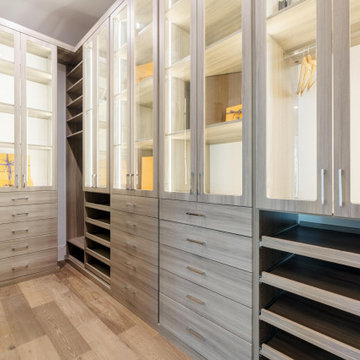
ヒューストンにあるラグジュアリーな巨大なトラディショナルスタイルのおしゃれなウォークインクローゼット (フラットパネル扉のキャビネット、淡色木目調キャビネット、無垢フローリング、茶色い床) の写真
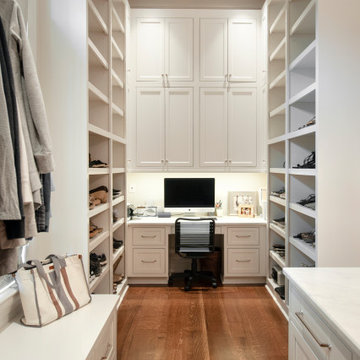
ナッシュビルにあるラグジュアリーな巨大なトラディショナルスタイルのおしゃれな収納・クローゼット (造り付け、インセット扉のキャビネット、白いキャビネット、無垢フローリング、茶色い床) の写真
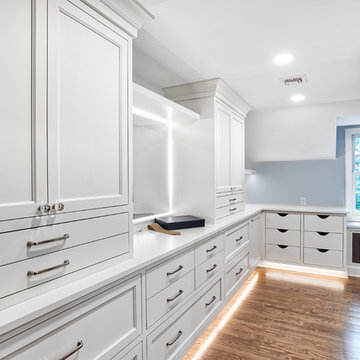
Her side of the custom master closet that was transformed from the old master bath.
Photos by Chris Veith
ニューヨークにある高級な巨大なトラディショナルスタイルのおしゃれなウォークインクローゼット (インセット扉のキャビネット、白いキャビネット、無垢フローリング) の写真
ニューヨークにある高級な巨大なトラディショナルスタイルのおしゃれなウォークインクローゼット (インセット扉のキャビネット、白いキャビネット、無垢フローリング) の写真
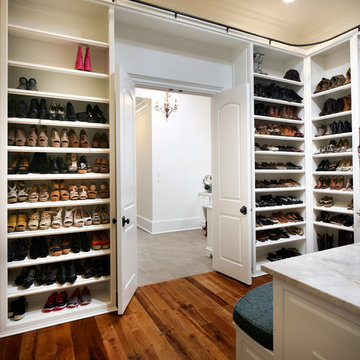
Oivanki Photography
ニューオリンズにある巨大なトラディショナルスタイルのおしゃれなフィッティングルーム (白いキャビネット、無垢フローリング) の写真
ニューオリンズにある巨大なトラディショナルスタイルのおしゃれなフィッティングルーム (白いキャビネット、無垢フローリング) の写真

The homeowner wanted this bonus room area to function as additional storage and create a boutique dressing room for their daughter since she only had smaller reach in closets in her bedroom area. The project was completed using a white melamine and traditional raised panel doors. The design includes double hanging sections, shoe & boot storage, upper ‘cubbies’ for extra storage or a decorative display area, a wall length of drawers with a window bench and a vanity sitting area. The design is completed with fluted columns, large crown molding, and decorative applied end panels. The full length mirror was a must add for wardrobe checks.
Designed by Marcia Spinosa for Closet Organizing Systems
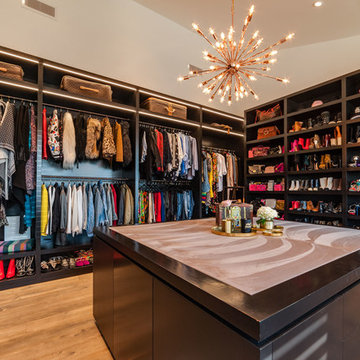
ロサンゼルスにあるラグジュアリーな巨大なコンテンポラリースタイルのおしゃれなフィッティングルーム (オープンシェルフ、濃色木目調キャビネット、無垢フローリング) の写真
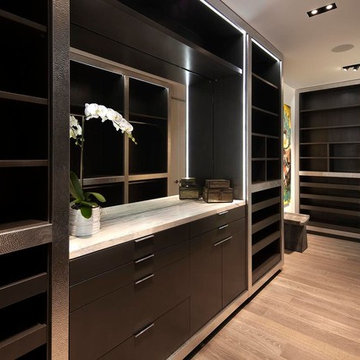
Photo Credit: DIJ Group
ロサンゼルスにあるラグジュアリーな巨大なコンテンポラリースタイルのおしゃれなウォークインクローゼット (茶色いキャビネット、無垢フローリング、フラットパネル扉のキャビネット) の写真
ロサンゼルスにあるラグジュアリーな巨大なコンテンポラリースタイルのおしゃれなウォークインクローゼット (茶色いキャビネット、無垢フローリング、フラットパネル扉のキャビネット) の写真
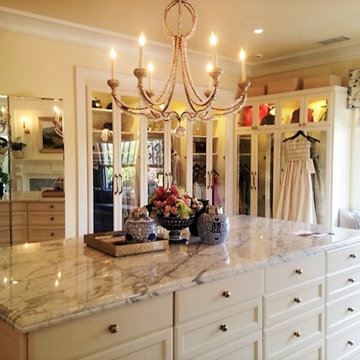
Antique White melamine interiors with painted drawer fronts. Glass insert doors, window seat. built in lighting
ロサンゼルスにある高級な巨大なトランジショナルスタイルのおしゃれなウォークインクローゼット (落し込みパネル扉のキャビネット、淡色木目調キャビネット、無垢フローリング) の写真
ロサンゼルスにある高級な巨大なトランジショナルスタイルのおしゃれなウォークインクローゼット (落し込みパネル扉のキャビネット、淡色木目調キャビネット、無垢フローリング) の写真
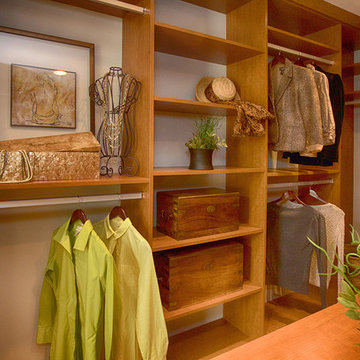
JLG Design
ニューヨークにある高級な巨大なトランジショナルスタイルのおしゃれなフィッティングルーム (落し込みパネル扉のキャビネット、中間色木目調キャビネット、無垢フローリング、茶色い床) の写真
ニューヨークにある高級な巨大なトランジショナルスタイルのおしゃれなフィッティングルーム (落し込みパネル扉のキャビネット、中間色木目調キャビネット、無垢フローリング、茶色い床) の写真
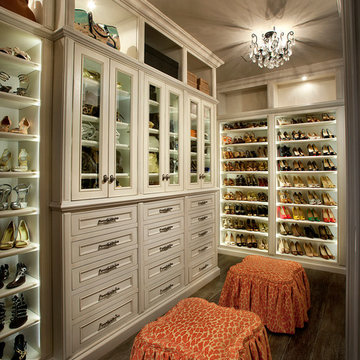
Luxury Cabinet inspirations by Fratantoni Design.
To see more inspirational photos, please follow us on Facebook, Twitter, Instagram and Pinterest!
フェニックスにあるラグジュアリーな巨大なトランジショナルスタイルのおしゃれな収納・クローゼット (落し込みパネル扉のキャビネット、白いキャビネット、無垢フローリング) の写真
フェニックスにあるラグジュアリーな巨大なトランジショナルスタイルのおしゃれな収納・クローゼット (落し込みパネル扉のキャビネット、白いキャビネット、無垢フローリング) の写真
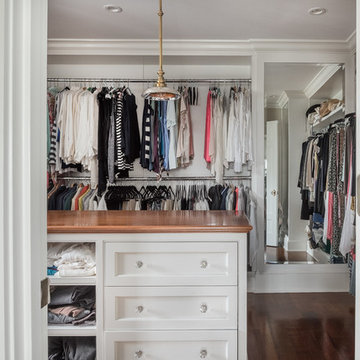
This luxury home was designed to specific specs for our client. Every detail was meticulously planned and designed with aesthetics and functionality in mind. Features built-ins and custom closet organization systems.
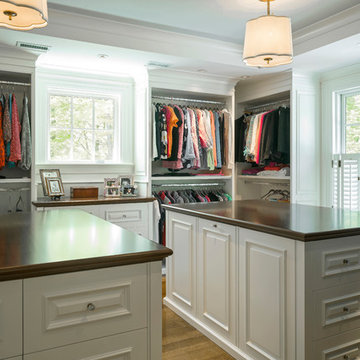
Photography by Richard Mandelkorn
ボストンにある巨大なトラディショナルスタイルのおしゃれなウォークインクローゼット (白いキャビネット、無垢フローリング、レイズドパネル扉のキャビネット) の写真
ボストンにある巨大なトラディショナルスタイルのおしゃれなウォークインクローゼット (白いキャビネット、無垢フローリング、レイズドパネル扉のキャビネット) の写真
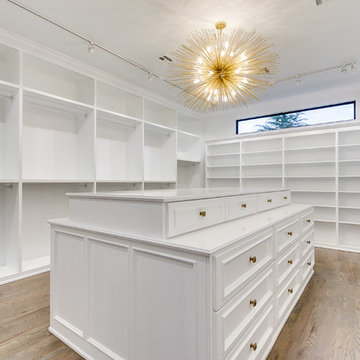
EUROPEAN MODERN MASTERPIECE! Exceptionally crafted by Sudderth Design. RARE private, OVERSIZED LOT steps from Exclusive OKC Golf and Country Club on PREMIER Wishire Blvd in Nichols Hills. Experience majestic courtyard upon entering the residence.
Aesthetic Purity at its finest! Over-sized island in Chef's kitchen. EXPANSIVE living areas that serve as magnets for social gatherings. HIGH STYLE EVERYTHING..From fixtures, to wall paint/paper, hardware, hardwoods, and stones. PRIVATE Master Retreat with sitting area, fireplace and sliding glass doors leading to spacious covered patio. Master bath is STUNNING! Floor to Ceiling marble with ENORMOUS closet. Moving glass wall system in living area leads to BACKYARD OASIS with 40 foot covered patio, outdoor kitchen, fireplace, outdoor bath, and premier pool w/sun pad and hot tub! Well thought out OPEN floor plan has EVERYTHING! 3 car garage with 6 car motor court. THE PLACE TO BE...PICTURESQUE, private retreat.
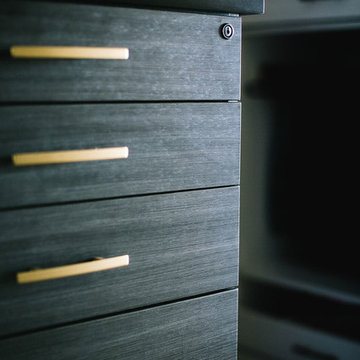
サクラメントにある巨大なトランジショナルスタイルのおしゃれなウォークインクローゼット (フラットパネル扉のキャビネット、白いキャビネット、無垢フローリング、グレーの床) の写真
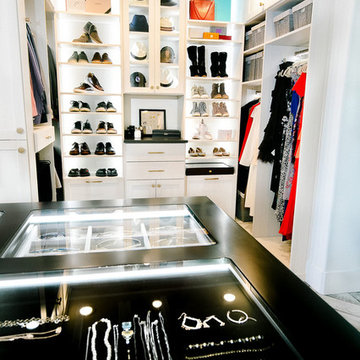
サクラメントにある巨大なトランジショナルスタイルのおしゃれなウォークインクローゼット (フラットパネル扉のキャビネット、白いキャビネット、無垢フローリング、グレーの床) の写真
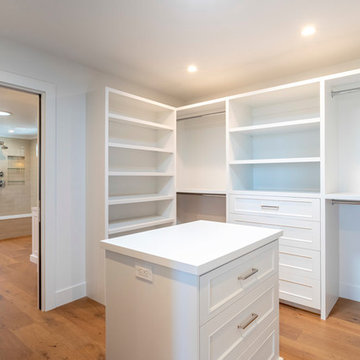
Our client's Tudor-style home felt outdated. She was anxious to be rid of the warm antiquated tones and to introduce new elements of interest while keeping resale value in mind. It was at a Boys & Girls Club luncheon that she met Justin and Lori through a four-time repeat client sitting at the same table. For her, reputation was a key factor in choosing a design-build firm. She needed someone she could trust to help design her vision. Together, JRP and our client solidified a plan for a sweeping home remodel that included a bright palette of neutrals and knocking down walls to create an open-concept first floor.
Now updated and expanded, the home has great circulation space for entertaining. The grand entryway, once partitioned by a wall, now bespeaks the spaciousness of the home. An eye catching chandelier floats above the spacious entryway. High ceilings and pale neutral colors make the home luminous. Medium oak hardwood floors throughout add a gentle warmth to the crisp palette. Originally U-shaped and closed, the kitchen is now as beautiful as it is functional. A grand island with luxurious Calacatta quartz spilling across the counter and twin candelabra pendants above the kitchen island bring the room to life. Frameless, two-tone cabinets set against ceramic rhomboid tiles convey effortless style. Just off the second-floor master bedroom is an elevated nook with soaring ceilings and a sunlit rotunda glowing in natural light. The redesigned master bath features a free-standing soaking tub offset by a striking statement wall. Marble-inspired quartz in the shower creates a sense of breezy movement and soften the space. Removing several walls, modern finishes, and the open concept creates a relaxing and timeless vibe. Each part of the house feels light as air. After a breathtaking renovation, this home reflects transitional design at its best.
PROJECT DETAILS:
•Style: Transitional
•Countertops: Vadara Quartz, Calacatta Blanco
•Cabinets: (Dewils) Frameless Recessed Panel Cabinets, Maple - Painted White / Kitchen Island: Stained Cacao
•Hardware/Plumbing Fixture Finish: Polished Nickel, Chrome
•Lighting Fixtures: Chandelier, Candelabra (in kitchen), Sconces
•Flooring:
oMedium Oak Hardwood Flooring with Oil Finish
oBath #1, Floors / Master WC: 12x24 “marble inspired” Porcelain Tiles (color: Venato Gold Matte)
oBath #2 & #3 Floors: Ceramic/Porcelain Woodgrain Tile
•Tile/Backsplash: Ceramic Rhomboid Tiles – Finish: Crackle
•Paint Colors: White/Light Grey neutrals
•Other Details: (1) Freestanding Soaking Tub (2) Elevated Nook off Master Bedroom
Photographer: J.R. Maddox
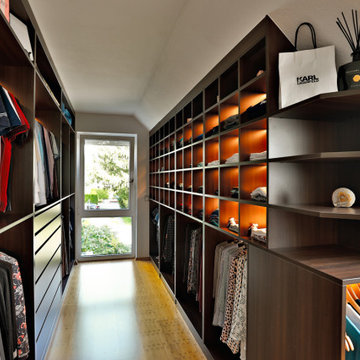
Die Freude über schöne Kleidung und stilvolle Accessoires findet ihre gelungene Entsprechung in dieser neu geschaffenen Ankleide. Wobei die nebenstehenden Fotos zeigen: Der Begriff „Ankleide” ist fast etwas tief gestapelt.
Die Herausforderung bei diesem Projekt bestand darin, den abgeschrägten Wänden, den Dachschrägen und dem schwierigen Grundriss möglichst viel Stauraum abzuringen. Entstanden sind Einbaumöbel mit viel Platz für Pullover und Shirts, für hängende Kleidungsstücke und natürlich für Accessoires. Dank LED-Technik wird alles ins rechte Licht gerückt und die Auswahl und Zusammenstellung der Outfits macht jeden Tag aufs Neue große Freude.
Pfiffiges Detail: Ein Teil des Einbauschranks kann herausgezogen werden, um die dahinterliegende Dachschräge als zusätzlichen Stauraum für selten benutzte Dinge zu nutzen.
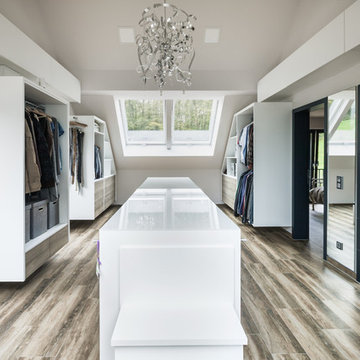
Ankleideraum ©Jannis Wiebusch
エッセンにある巨大なコンテンポラリースタイルのおしゃれなフィッティングルーム (オープンシェルフ、白いキャビネット、無垢フローリング) の写真
エッセンにある巨大なコンテンポラリースタイルのおしゃれなフィッティングルーム (オープンシェルフ、白いキャビネット、無垢フローリング) の写真
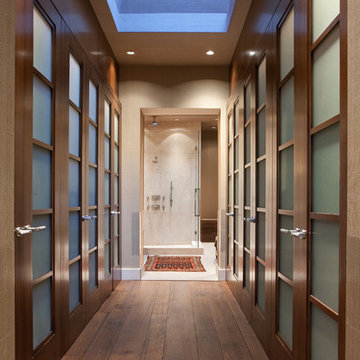
Master Closet, His, with His Master Bath beyond - Remodel
Photo by Robert Hansen
オレンジカウンティにあるラグジュアリーな巨大なコンテンポラリースタイルのおしゃれな壁面クローゼット (無垢フローリング、茶色い床) の写真
オレンジカウンティにあるラグジュアリーな巨大なコンテンポラリースタイルのおしゃれな壁面クローゼット (無垢フローリング、茶色い床) の写真
巨大な収納・クローゼット (竹フローリング、無垢フローリング) のアイデア
5
